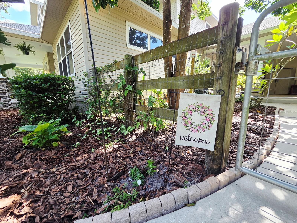
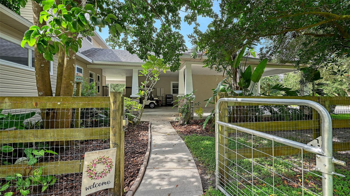
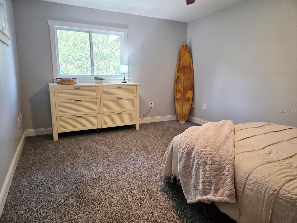
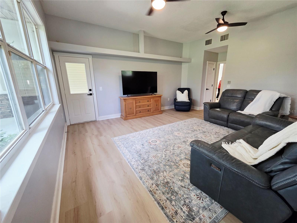
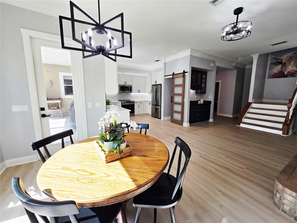
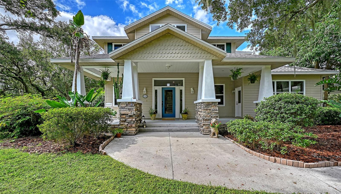
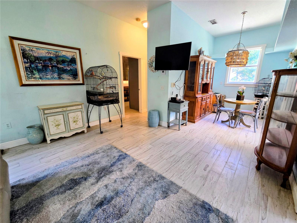
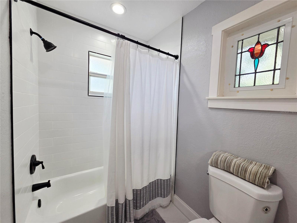
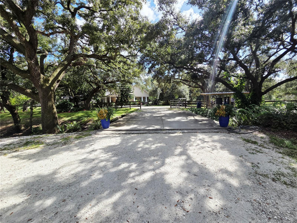
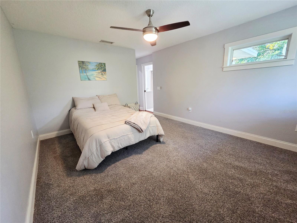
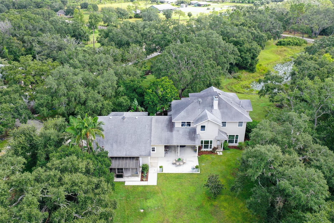
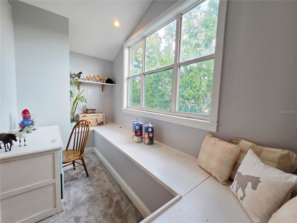
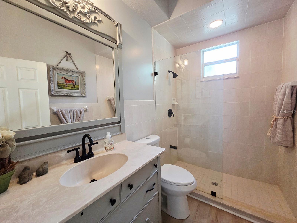
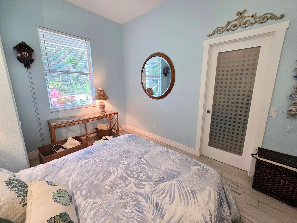
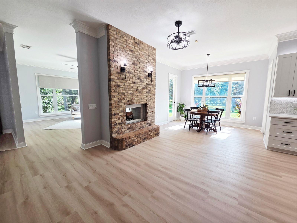
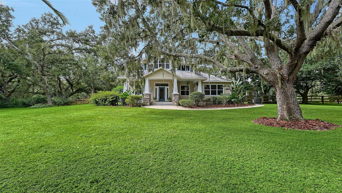
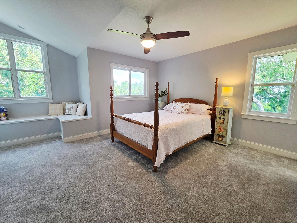
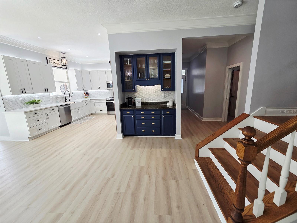
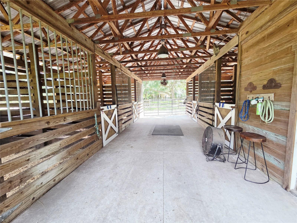
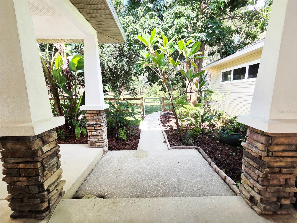
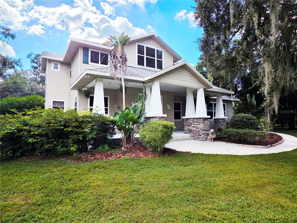
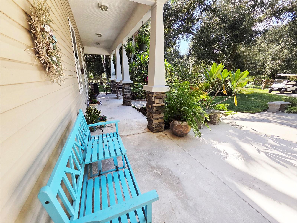
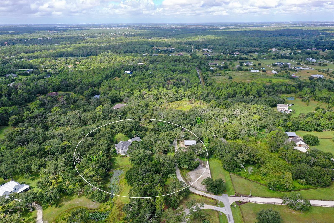
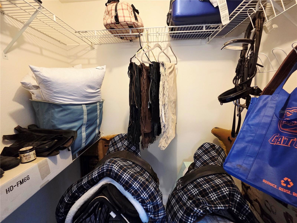
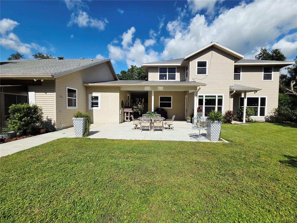
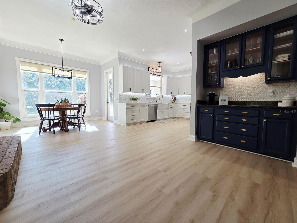
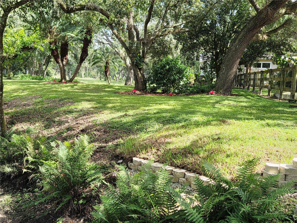
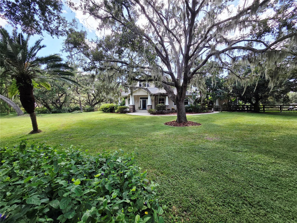
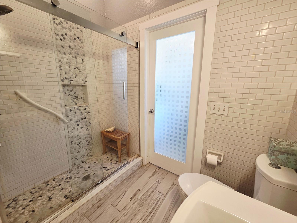
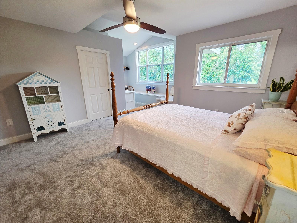
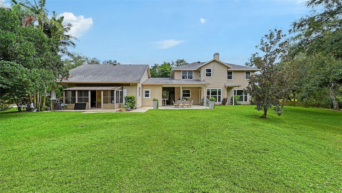
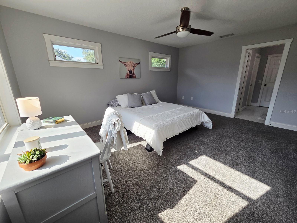
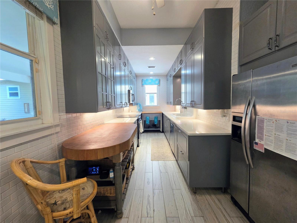
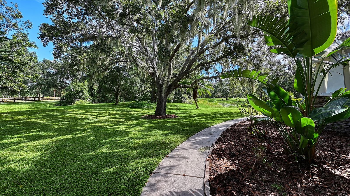
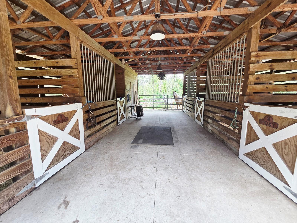
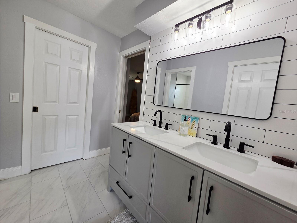
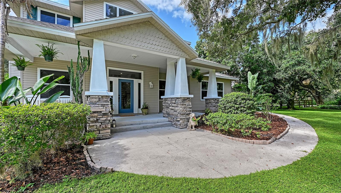
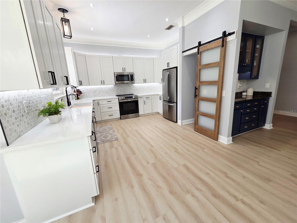
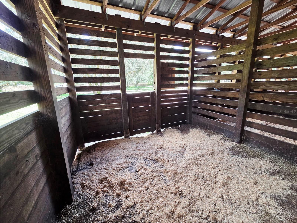
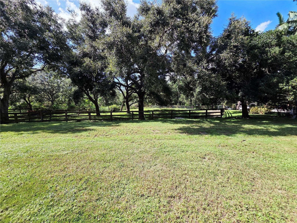
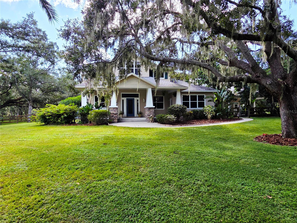
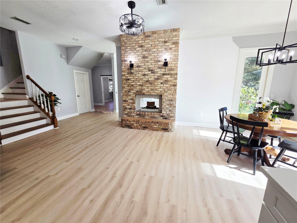
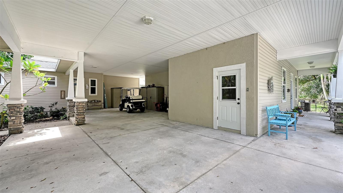
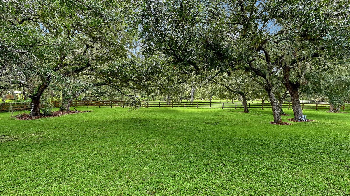
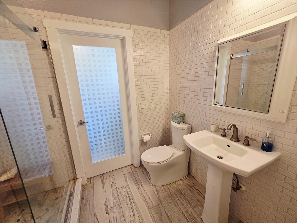
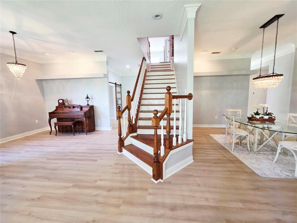
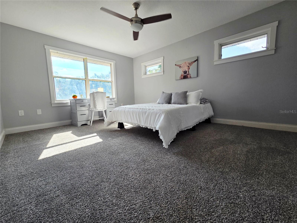
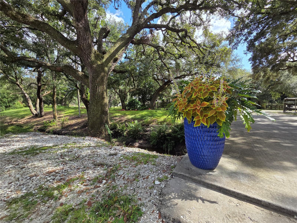
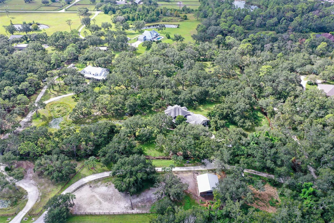
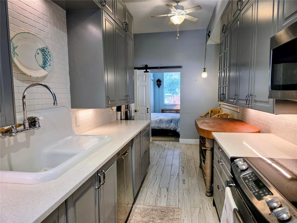
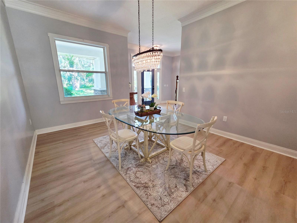
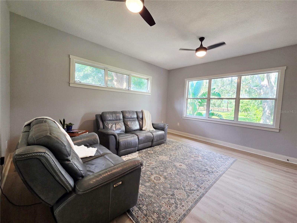
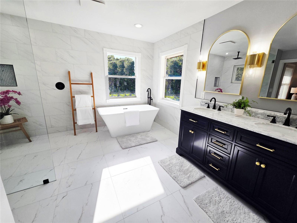
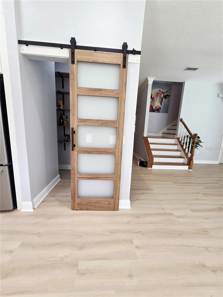
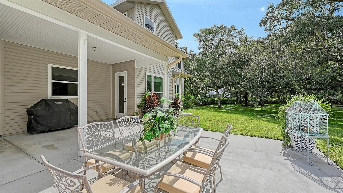
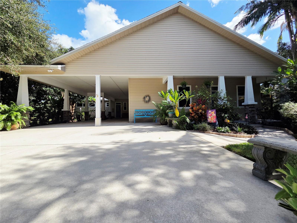
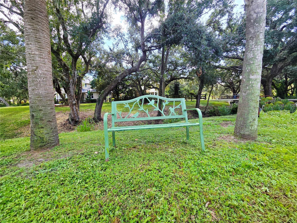
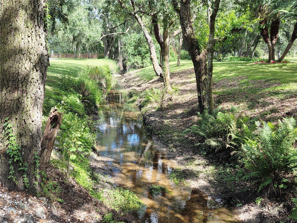
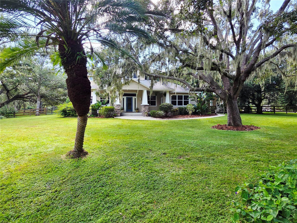
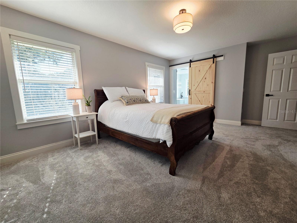
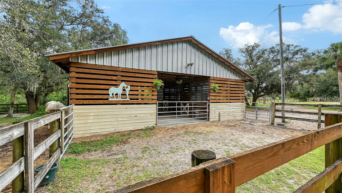
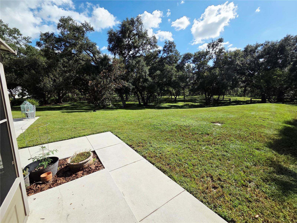
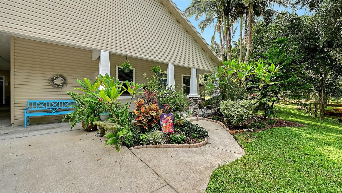
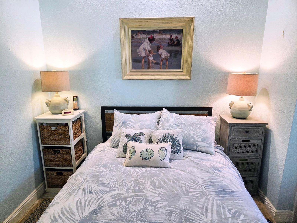
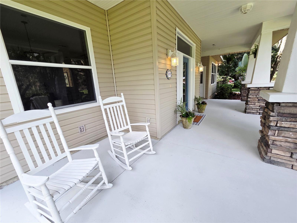
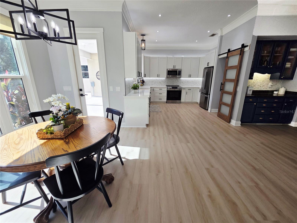
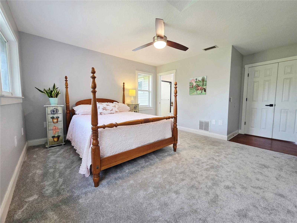
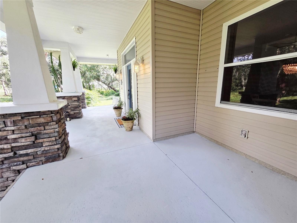
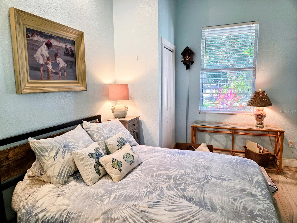
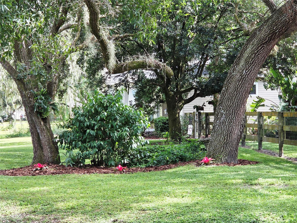
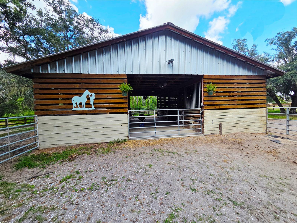
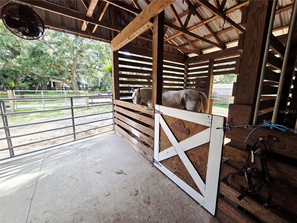
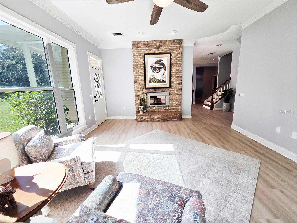
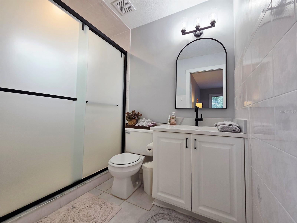
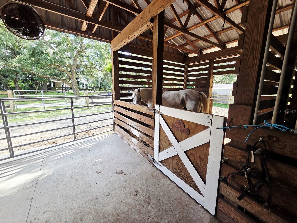
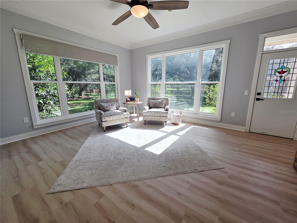
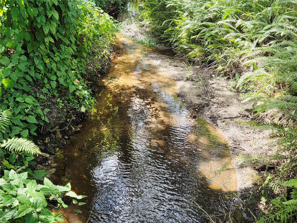
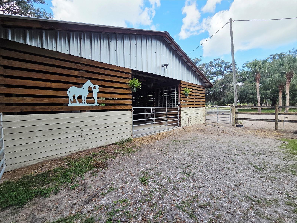
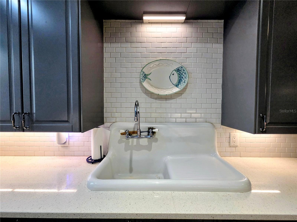
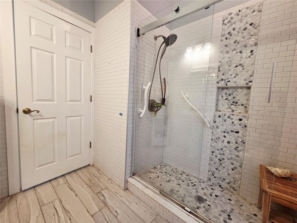
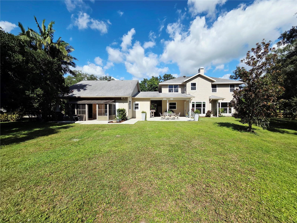
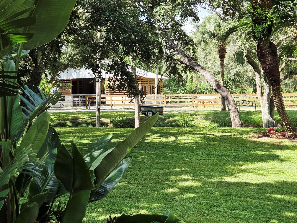
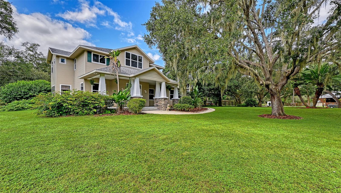
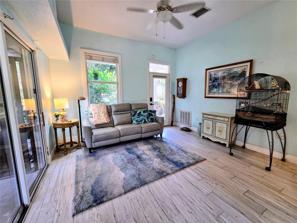
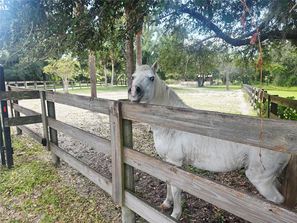
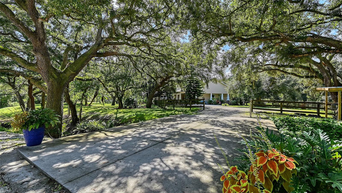
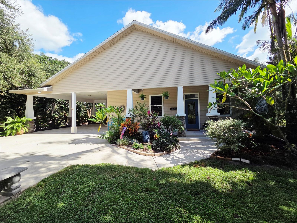
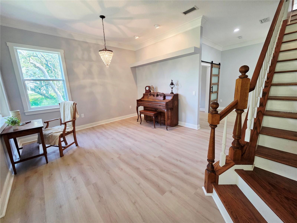
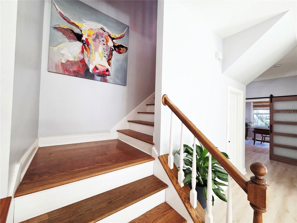
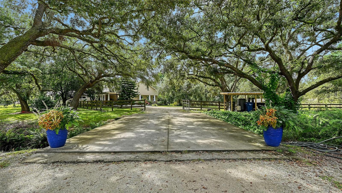
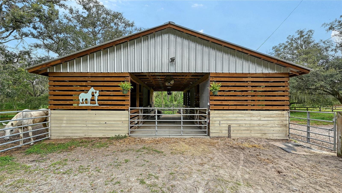
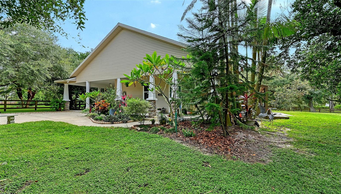
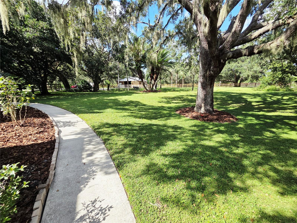
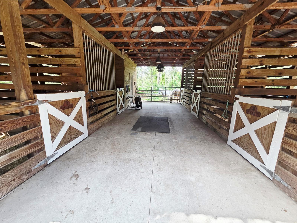
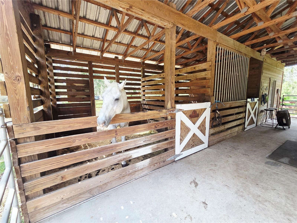
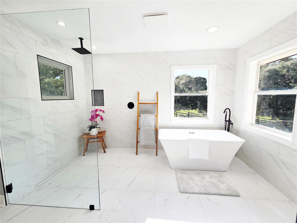
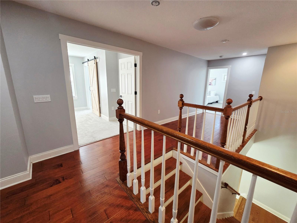
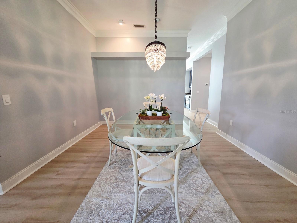
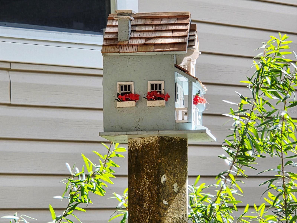
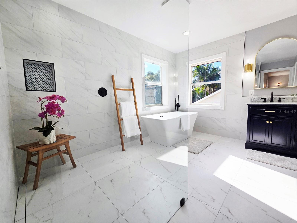
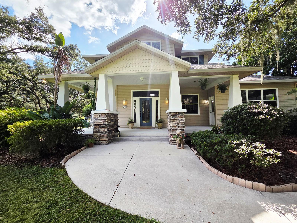
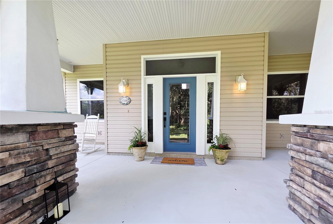
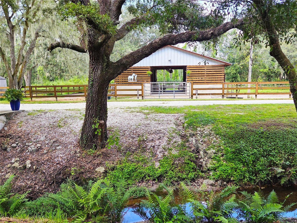
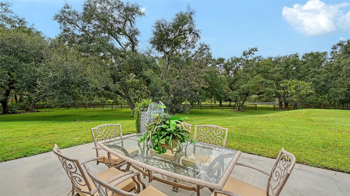
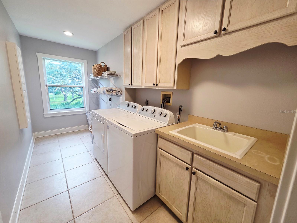
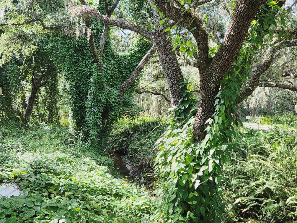
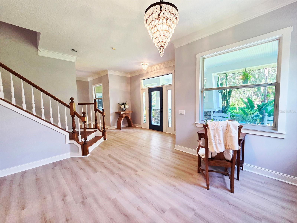
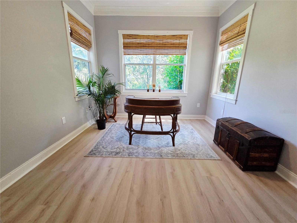
Active
22906 73RD AVE E
$1,199,000
Features:
Property Details
Remarks
PRICE REDUCTION! THE BEST VALUE ON ACREAGE IN THE LAKEWOOD RANCH AREA! Nestled at the end of a private and heavily wooded cul-de-sac, this gated estate offers unparalleled tranquility and privacy. A winding driveway crosses a gently flowing creek, leading to a custom Mark Cahill-built Craftsman home that blends timeless charm with modern luxury. Spanning 4610' u/air (6,699' total), and meticulously renovated in 2025, this 4/5-bed, 5-bath estate is ideal for equestrian enthusiasts, families, or those seeking a grand retreat, minutes from Lakewood Ranch’s vibrant amenities. The main residence (3/4 beds, 4 baths, 4000’ u/air) captivates with huge windows framing stately oaks. On the 1st floor, new luxury vinyl plank (LVP) flooring and new light fixtures throughout the home create a modern, cohesive aesthetic. A recently completed gourmet kitchen features all-new elite white cabinetry, stainless steel appliances, stylish backsplash, and quartz countertops. A navy coffee bar with storage and two pantries—one with a chic barn door—add flair. Not to be missed: a huge, concrete patio off the kitchen, ideal for al fresco dining. A brick double-sided wood-burning fireplace connects the kitchen/morning room and expansive family room, creating a cozy centerpiece. Entertain in the formal dining room, open-concept parlor, or bright morning room. An office with barn door and a spacious mud room enhance functionality. An ensuite bonus room with a renovated bathroom features a private entrance making it the perfect spot for a movie or game room. Upstairs, there are 4 bedrooms, all ensuite. The Primary Suite features a brand-new opulent spa-inspired bathroom with a striking oversized square soaking tub, an expansive shower with a luxurious rain shower head, sleek new cabinetry, and premium flooring. Large windows overlook the back pastures, complementing a spacious bedroom with new carpet and walk-in closet. The 2nd Primary bedroom boasts a brand-new renovated bathroom, paired with a super-sized bedroom featuring new carpet, a spacious walk-in closet, and large windows overlooking the front yard. Bedrooms 3 and 4 each have a walk-in closet and share a brand-new spacious Jack-and-Jill bathroom with dual sinks and a shower-tub combo. A large upstairs laundry room with ample cabinets and a sink ensures convenience. Connected by an 821’ covered parking area, the recently renovated guest house (1 bed, 1 bath) exudes charm with a front porch and large enclosed lanai. Elegant wood-look tile flows throughout, enhancing a modern kitchen with grey cabinets, stainless steel appliances, a dining room, and a family room. The luxurious bathroom features a walk-in shower, complemented by a bedroom with a walk-in closet and a laundry room with cabinets and stackable washer/dryer, ideal for guests/income potential. The workshop is located on the North side of the creek, perfect for the car collector or hobby carpenter. No HOA and non-flood zone status (Zone X) offer freedom and security. Truly the "end of the road" with just one more neighbor to the west. Just minutes from Lakewood Ranch, Florida’s premier master-planned community, enjoy miles of trails for biking and hiking, clubhouses with pools and fitness centers, pickle ball, tennis, and golf. The 75-acre Premier Sports Campus hosts soccer/lacrosse, while the Sarasota Polo Club caters to equestrian enthusiasts. Shop and dine at Main Street, Waterside Place, or University Town Center’s 100+ stores.
Financial Considerations
Price:
$1,199,000
HOA Fee:
N/A
Tax Amount:
$8208
Price per SqFt:
$260.09
Tax Legal Description:
TRACT 53 IN SEC 28, POMELLO PARK SUB REC IN PB 6 P 61, LESS PLATTED RD R/W (1473/6680); SUBJ TO EASMT FOR INGRESS & EGRESS IN OR 1597 P 1971, THE C/L OF WHICH IS DESC AS FOLLOWS: COM AT THE NE COR OF SD TRACT 44; TH N 88 DEG 50 MIN 41 SEC W A DIST OF 25 F
Exterior Features
Lot Size:
193176
Lot Features:
Cul-De-Sac, Landscaped, Level, Near Golf Course, Pasture, Private, Street Dead-End, Paved, Zoned for Horses
Waterfront:
Yes
Parking Spaces:
N/A
Parking:
Parking Pad, Portico
Roof:
Shingle
Pool:
No
Pool Features:
N/A
Interior Features
Bedrooms:
5
Bathrooms:
5
Heating:
Central, Electric
Cooling:
Central Air
Appliances:
Built-In Oven, Dishwasher, Disposal, Microwave, Refrigerator
Furnished:
Yes
Floor:
Carpet, Hardwood, Luxury Vinyl
Levels:
Two
Additional Features
Property Sub Type:
Single Family Residence
Style:
N/A
Year Built:
1997
Construction Type:
Vinyl Siding, Frame
Garage Spaces:
No
Covered Spaces:
N/A
Direction Faces:
North
Pets Allowed:
Yes
Special Condition:
None
Additional Features:
Garden
Additional Features 2:
per county restrictions.
Map
- Address22906 73RD AVE E
Featured Properties