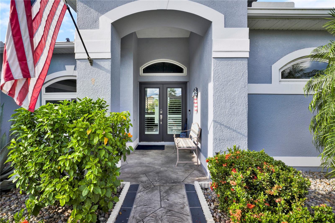
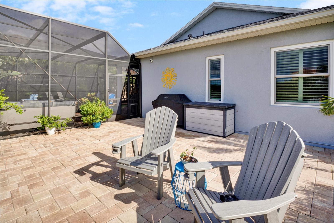
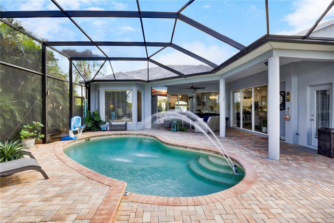
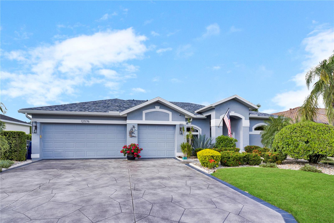
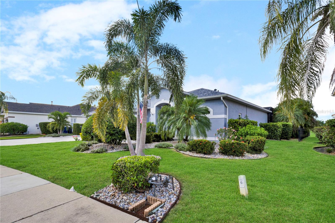
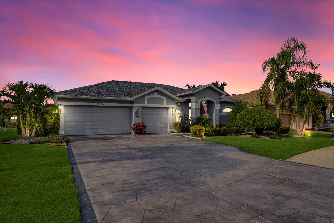
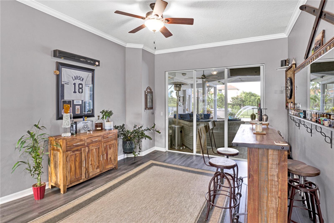
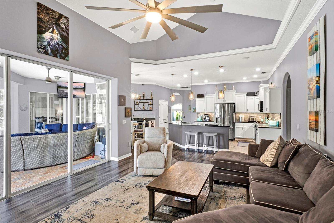
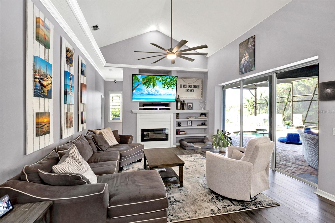
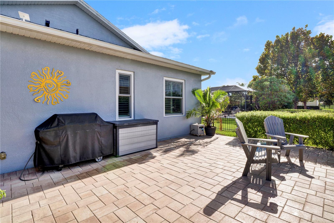
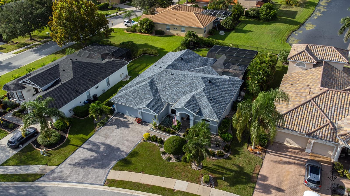
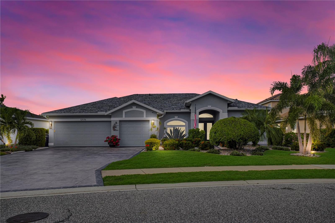
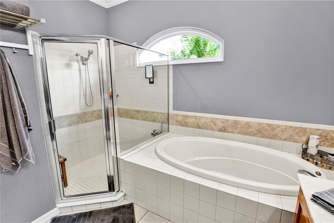
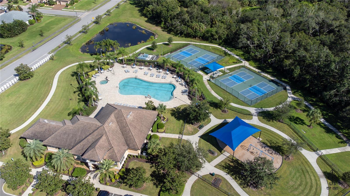
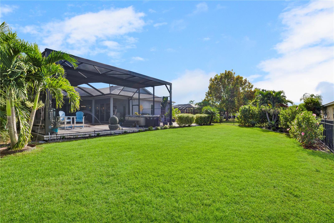
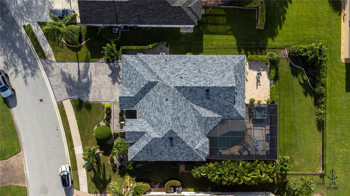
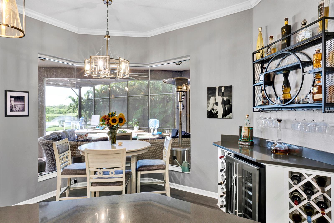
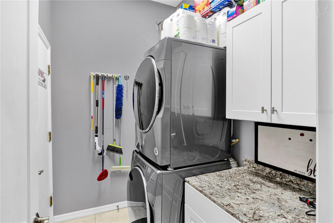
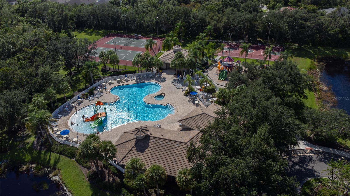
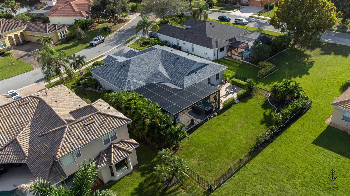
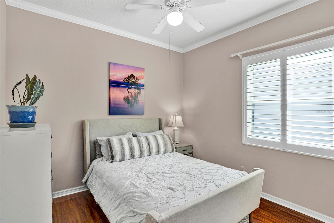
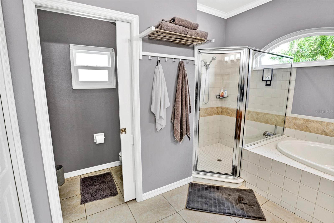
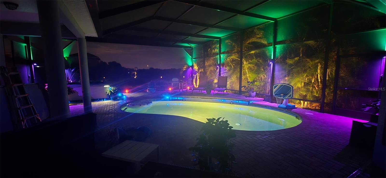
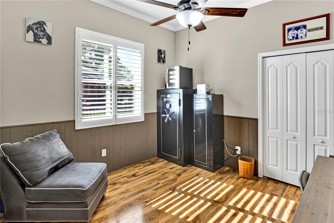
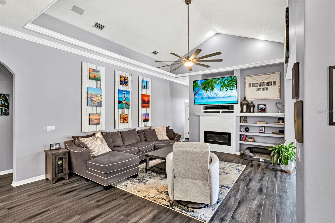
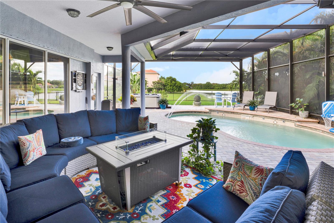
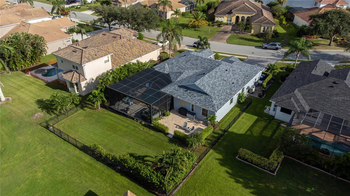
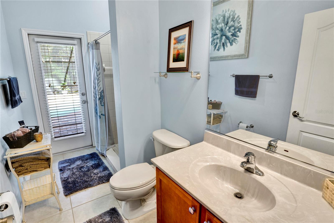
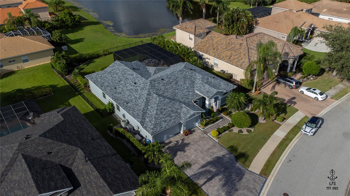
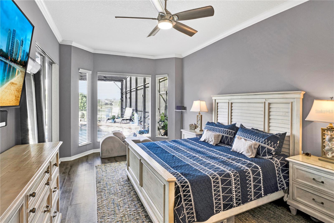
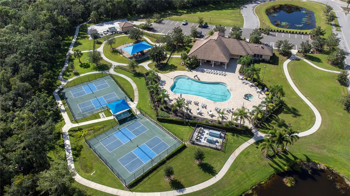
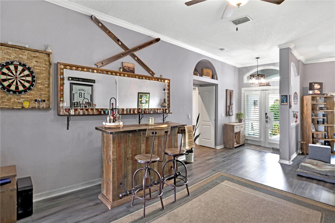
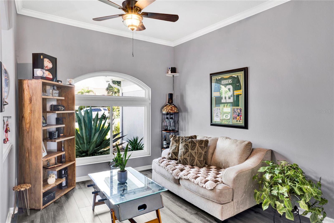
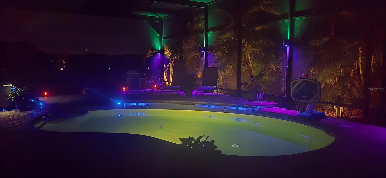
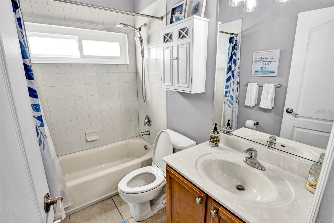
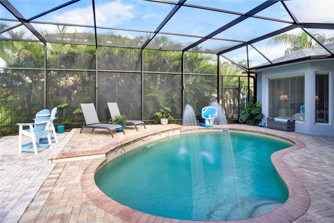
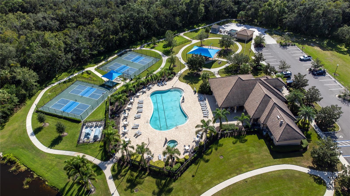
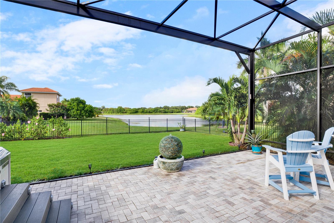
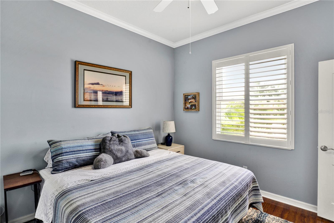
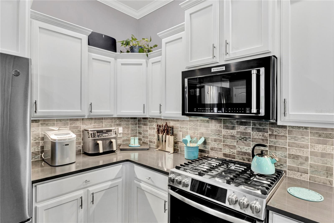
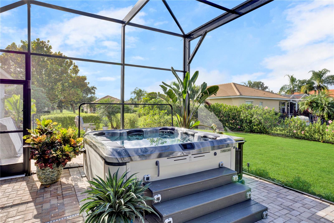
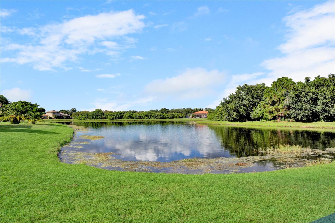
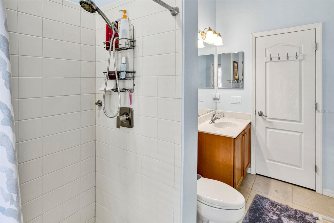
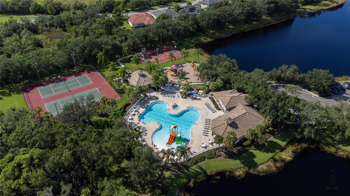
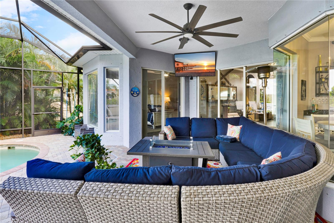
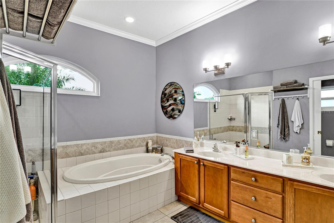
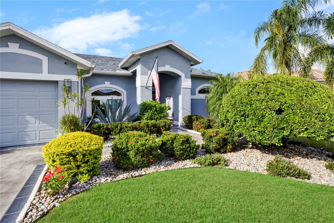
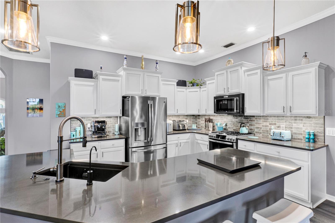
Active
12576 NATUREVIEW CIR
$789,000
Features:
Property Details
Remarks
Welcome to this totally renovated York floor plan in Greyhawk Landing that includes fabulous lake views while enjoying the extended lanai and heated salt water pool. Upgrades include gas hookup for an outdoor kitchen,13 hurricane resistant windows and entry doors. Once inside one will embrace the beautiful wood flooring, updated 2022 kitchen with quartz countertops, new microwave and dishwasher, reverse osmosis and water softener, vaulted ceiling and crown moulding. This home is also equipped with a whole house generator, new outdoor fencing, and window treatments. The house was painted inside and out in 2023 along with a new roof in 2023. Outside features include landscape and lanai lighting, resurfaced driveway, and the garage features cabinets valued at $6000. The house also comes with a 1 year transferrable replacement warranty. This home is situated on a quarter acre and has a 3 car garage. Let's not forget the $75 annual HOA! Greyhawk Landing is a 24 hour gated community with social events, fitness facility, tennis, pickleball, basketball courts, playground, fishing, baseball, soccer fields, 5 mile biking and a walking path along with 2 community centers with lagoon style pool and spas.
Financial Considerations
Price:
$789,000
HOA Fee:
75
Tax Amount:
$11145.99
Price per SqFt:
$328.48
Tax Legal Description:
LOT 77 UNIT E GREYHAWK LANDING PHASE 3 PI#5548.3570/9
Exterior Features
Lot Size:
12497
Lot Features:
N/A
Waterfront:
No
Parking Spaces:
N/A
Parking:
N/A
Roof:
Shingle
Pool:
Yes
Pool Features:
Heated, In Ground, Lighting, Salt Water, Screen Enclosure, Tile
Interior Features
Bedrooms:
4
Bathrooms:
3
Heating:
Electric
Cooling:
Central Air
Appliances:
Built-In Oven, Convection Oven, Cooktop, Dishwasher, Disposal, Dryer, Freezer, Gas Water Heater, Ice Maker, Kitchen Reverse Osmosis System, Microwave, Refrigerator, Washer, Water Softener, Whole House R.O. System
Furnished:
No
Floor:
Ceramic Tile, Hardwood
Levels:
One
Additional Features
Property Sub Type:
Single Family Residence
Style:
N/A
Year Built:
2004
Construction Type:
Block, Stucco
Garage Spaces:
Yes
Covered Spaces:
N/A
Direction Faces:
South
Pets Allowed:
No
Special Condition:
None
Additional Features:
Hurricane Shutters, Lighting, Rain Gutters, Sidewalk, Sliding Doors
Additional Features 2:
N/A
Map
- Address12576 NATUREVIEW CIR
Featured Properties