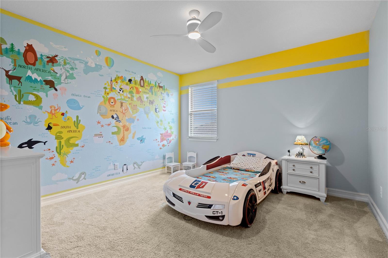
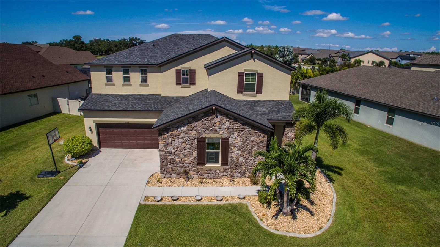
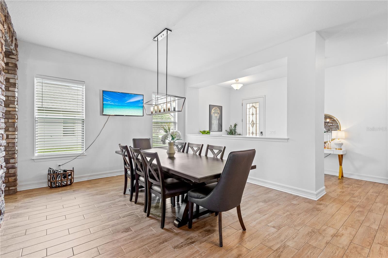
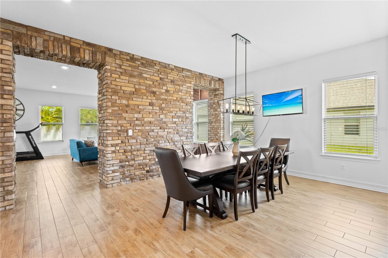
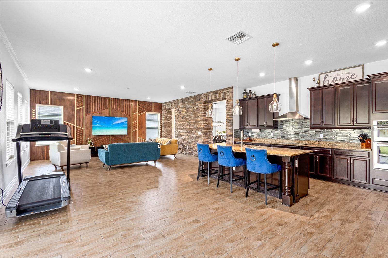
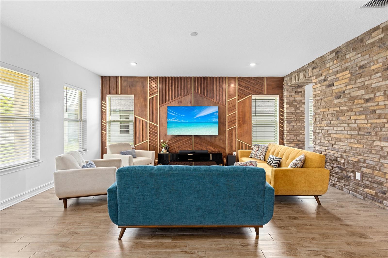
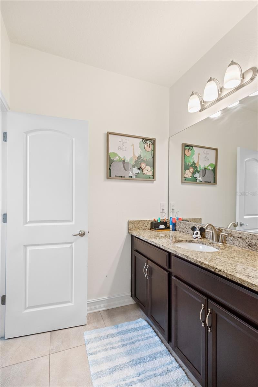
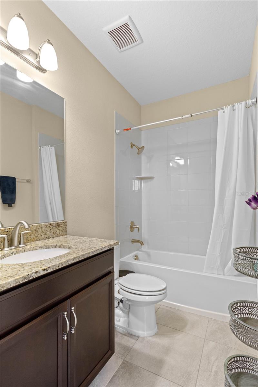
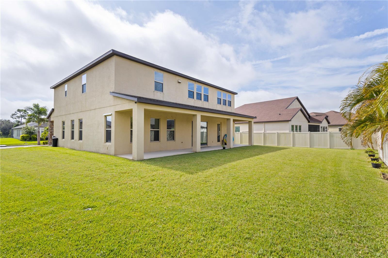
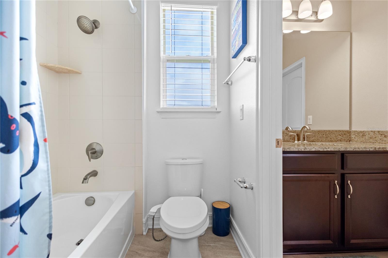
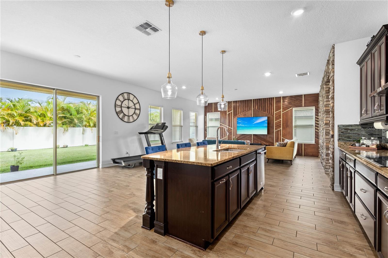
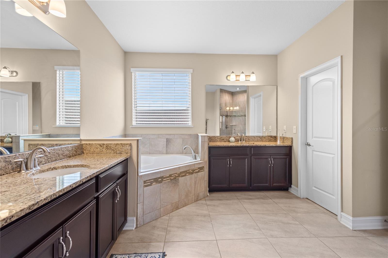
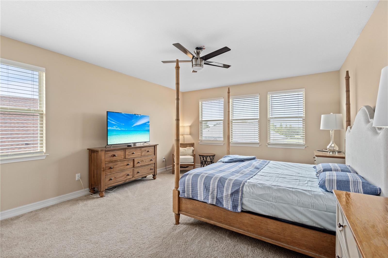
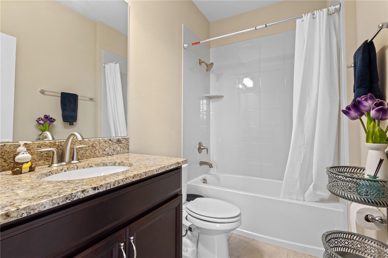
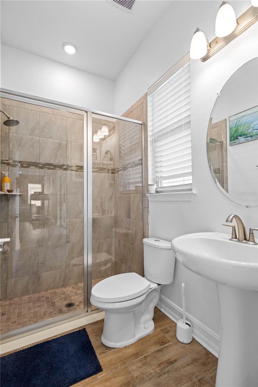
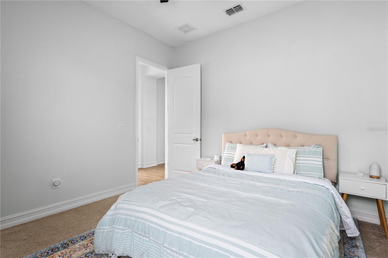
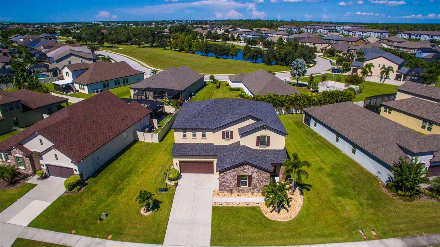
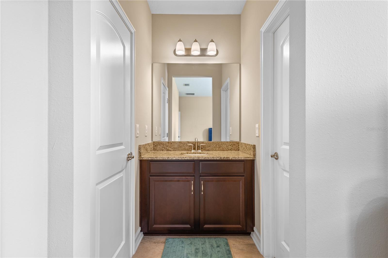
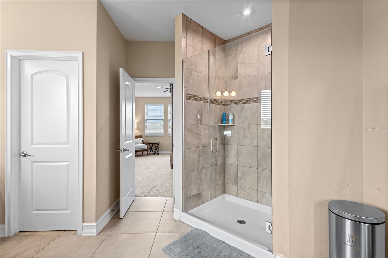
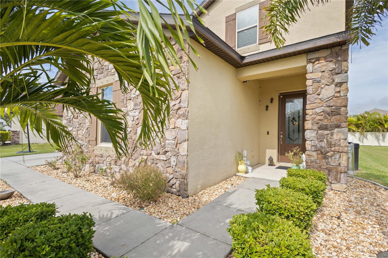
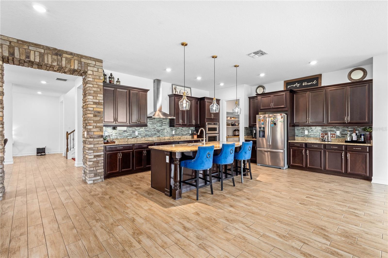
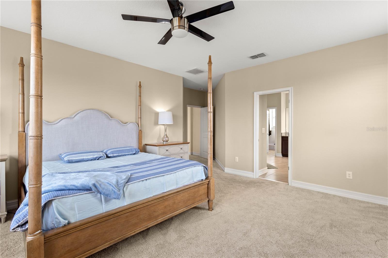
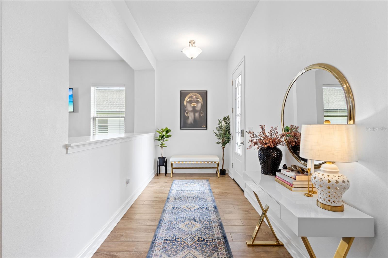
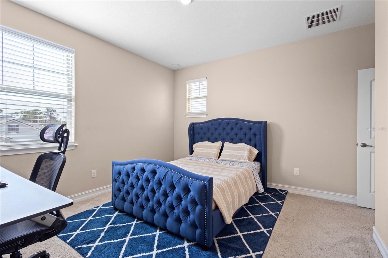
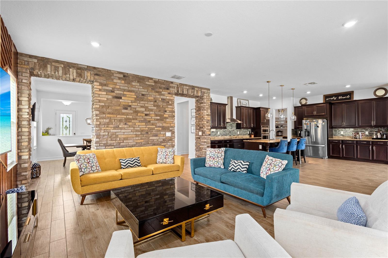
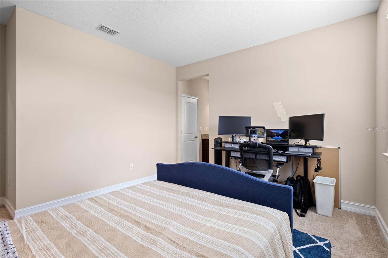
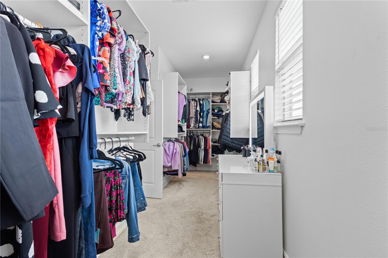
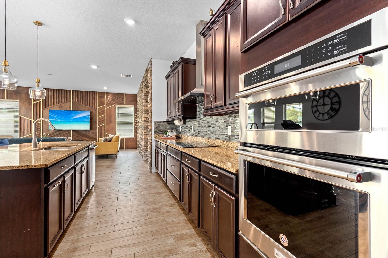
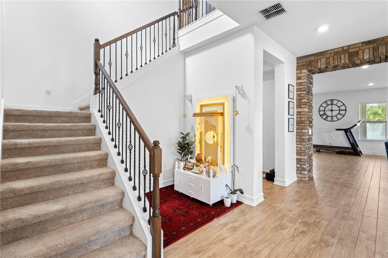
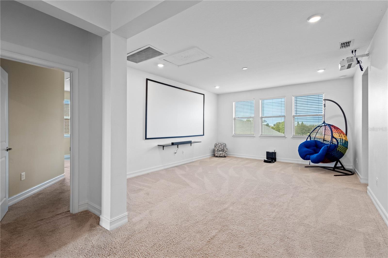
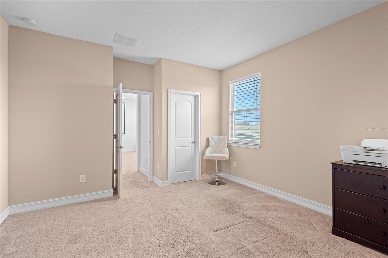
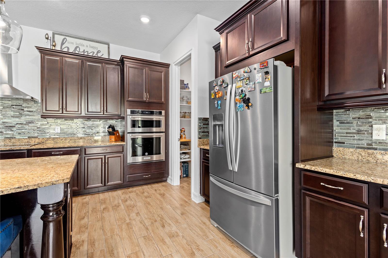
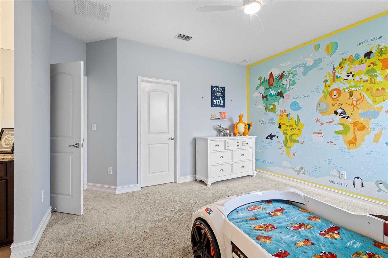
Active
13053 BLISS LOOP
$719,000
Features:
Property Details
Remarks
Best Value in Serenity Creek! Discover this luxurious 5-bedroom, 4-bath, 3-car garage home with a NEW ROOF in the highly sought-after community of Serenity Creek. This expansive residence offers versatile living spaces designed for both everyday comfort and stylish entertaining. The heart of the home is a gourmet kitchen featuring stainless steel appliances, custom cabinetry, and a full walk-in pantry—perfect for the inspired chef. The primary suite is a private retreat boasting a bright and spacious bedroom, spa-like bath with dual vanities, soaking tub, and separate shower, plus an oversized custom walk-in closet to showcase your entire wardrobe. Each additional bedroom features its own walk-in closet with easy access to a full bath, ensuring comfort for everyone in the home! Upstairs you’ll also find a large laundry room for convenience, along with four of the home’s bedrooms—including the master. Other highlights include a whole-house water filtration system, hurricane shutters, and thoughtful upgrades throughout. Located in Lakewood Ranch—named the #1 Master-Planned Community in the U.S.— Serenity Creek offers NO CDD fees and low HOA dues. Residents enjoy amenities such as a park, dog park, and scenic ponds with beautifully landscaped walking trails—perfect for evening strolls. All this, just minutes from top-rated schools, world-class dining, shopping, golf, and Gulf Coast beaches.
Financial Considerations
Price:
$719,000
HOA Fee:
518
Tax Amount:
$8388
Price per SqFt:
$189.41
Tax Legal Description:
LOT 50 SERENITY CREEK SUBDIVISON A REPLAT OF TRACT N PI#5684.0780/9
Exterior Features
Lot Size:
10446
Lot Features:
N/A
Waterfront:
No
Parking Spaces:
N/A
Parking:
N/A
Roof:
Shingle
Pool:
No
Pool Features:
N/A
Interior Features
Bedrooms:
5
Bathrooms:
4
Heating:
Central
Cooling:
Central Air
Appliances:
Built-In Oven, Dishwasher, Dryer, Microwave, Range, Refrigerator, Washer
Furnished:
No
Floor:
Carpet, Ceramic Tile
Levels:
Two
Additional Features
Property Sub Type:
Single Family Residence
Style:
N/A
Year Built:
2018
Construction Type:
Block, Stucco
Garage Spaces:
Yes
Covered Spaces:
N/A
Direction Faces:
South
Pets Allowed:
No
Special Condition:
None
Additional Features:
Other, Rain Gutters
Additional Features 2:
Consult HOA DOCS
Map
- Address13053 BLISS LOOP
Featured Properties