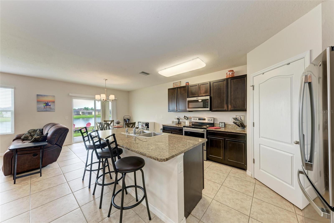
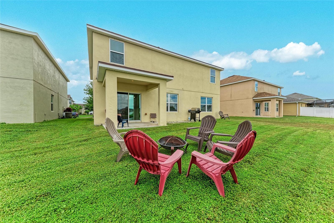
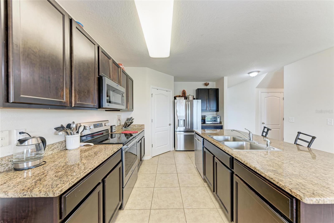
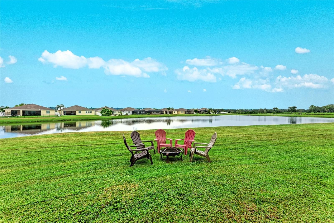
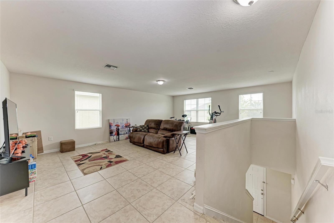
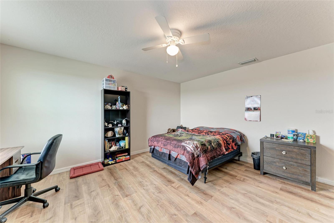
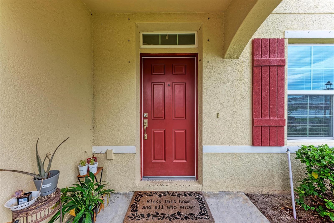
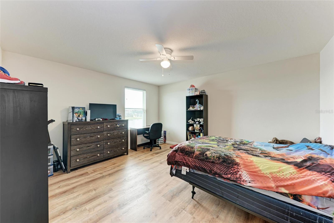
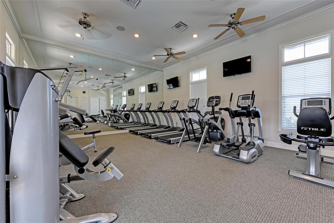
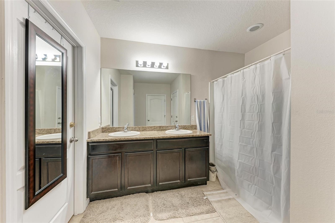
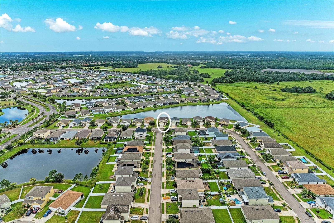
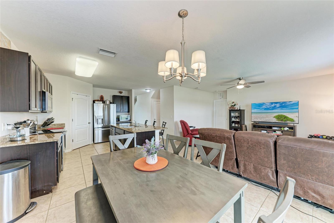
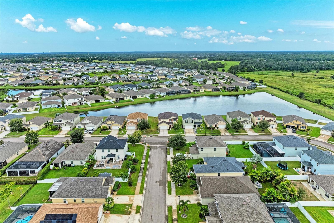
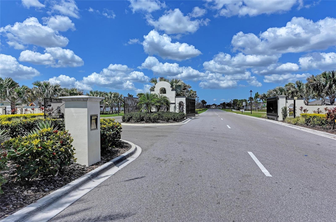
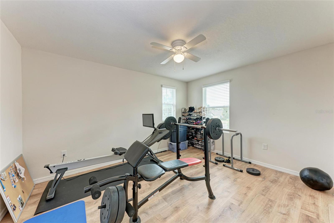
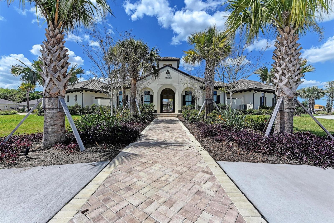
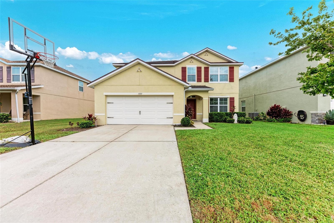
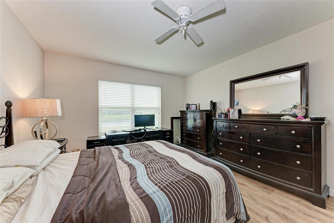
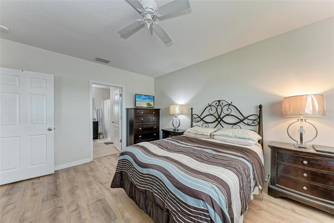
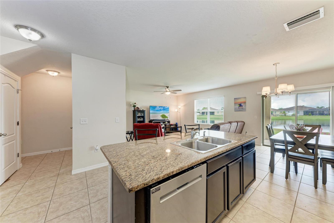
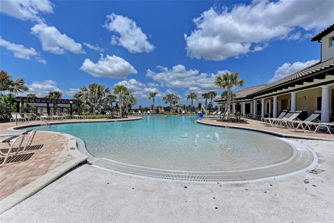
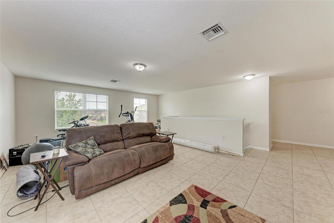
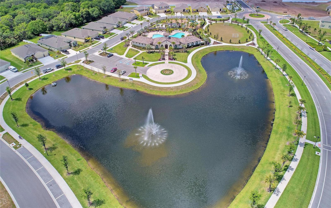
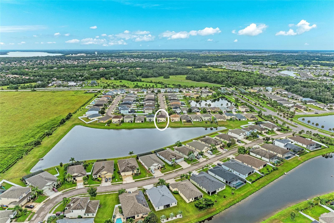
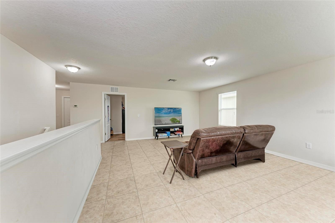
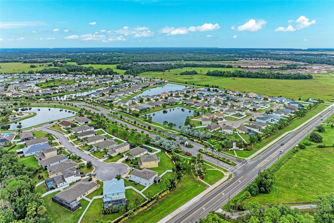
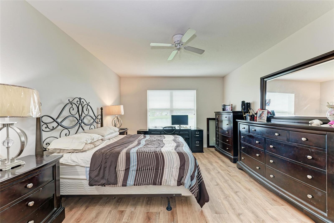
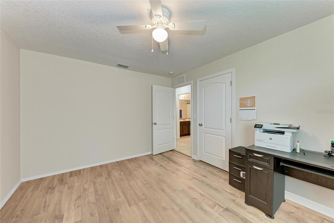
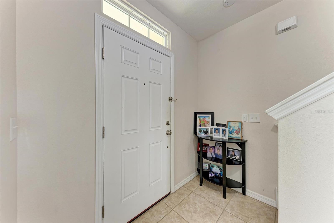
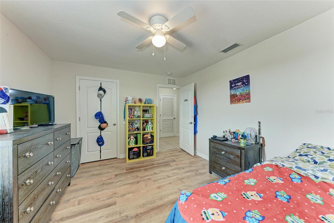
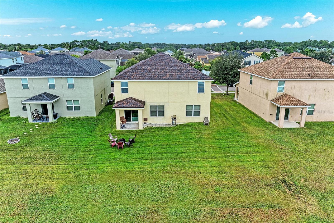
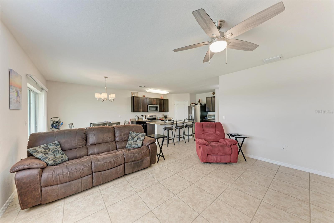
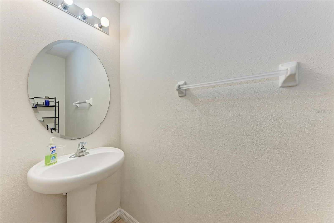
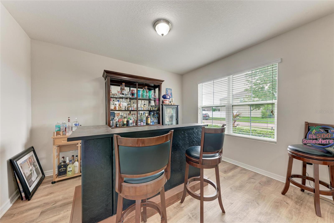
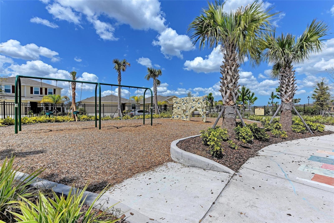
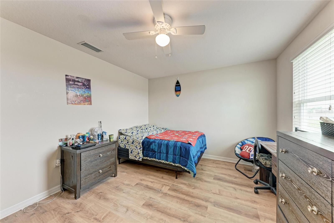
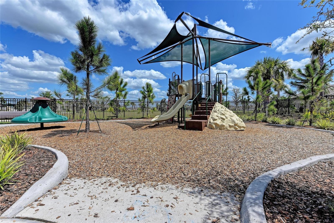
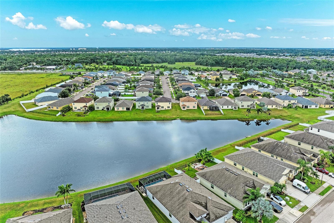
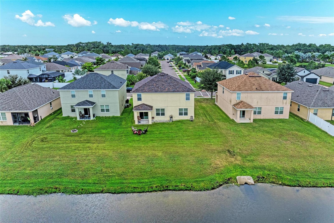
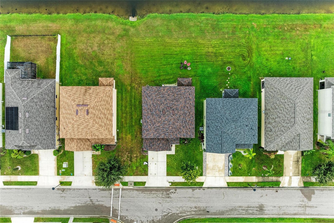
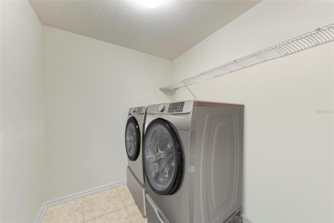
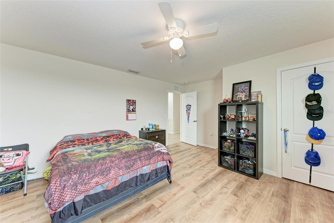
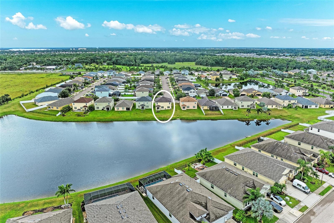
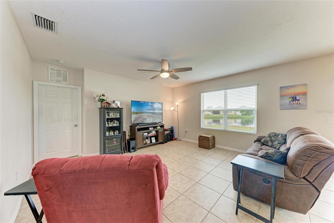
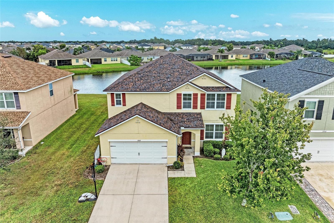
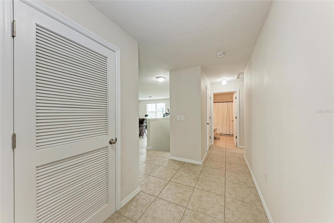
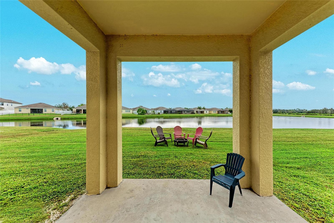
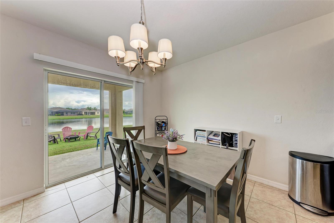
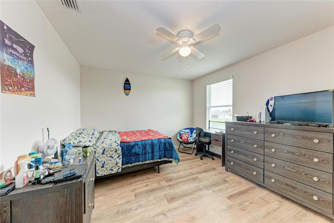
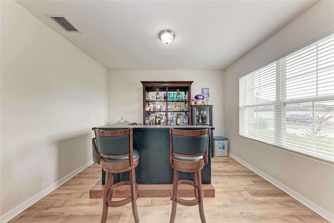
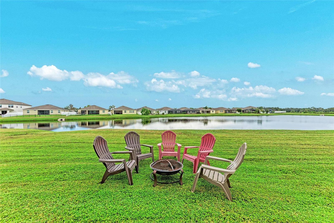
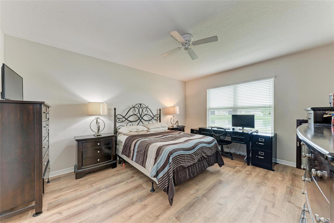
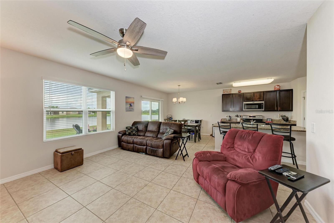
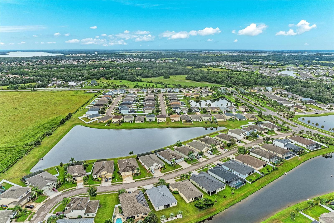
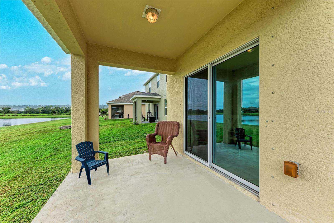
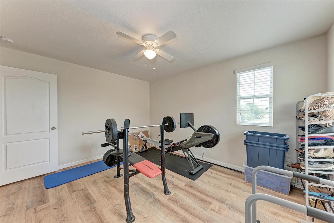
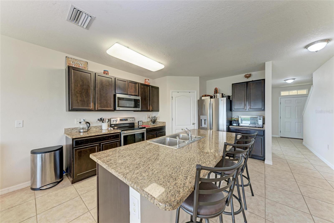
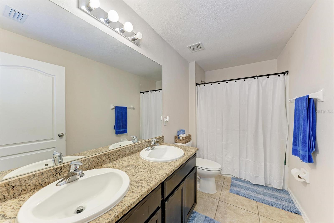
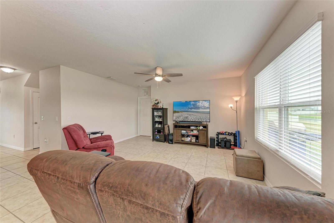
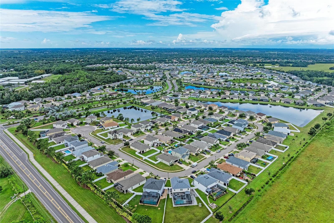
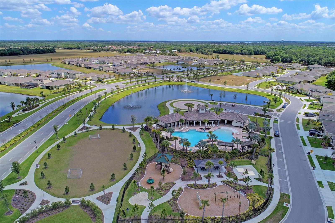
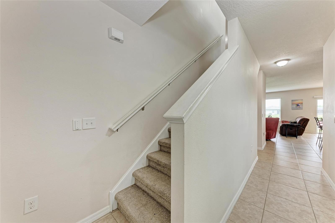
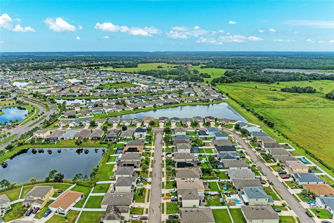
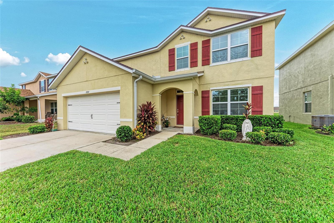
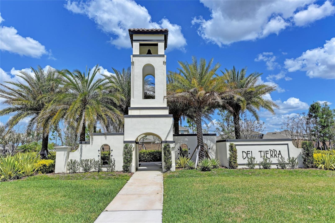
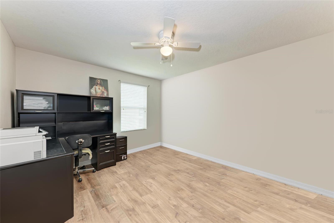
Active
15737 HIGH BELL PL
$525,000
Features:
Property Details
Remarks
Located in the sought-after gated community of Del Tierra. This beautifully designed D.R. Horton home offers 5 bedrooms, 2.5 bathrooms, and over 2,800 square feet of living space, making it the ideal fit for a growing family. Step inside to find an inviting open floor plan with soaring 9.5 foot ceilings and expansive windows that flood the home with natural light while showcasing tranquil lake views. The heart of the home is the chef’s kitchen, featuring granite countertops, espresso cabinetry, a corner pantry, and a large center island with seating for casual dining. The first-floor primary suite provides a private retreat with a spa like bathroom complete with a walk in shower, dual vanities, and two spacious walk in closets. Upstairs, you’ll find four additional bedrooms, a full bathroom with double sinks, and a versatile loft-style living area perfect as a playroom, media room, study space or possible 6th bedroom. The laundry room is also conveniently located upstairs. A large bonus room, multiple walk-in closets, and a two car garage add to the home’s functionality. Del Tierra is known for its resort style amenities, including a sparkling pool, fitness center, playground, soccer field, covered picnic area, and scenic walking paths. With low HOA fees and no CDD, this community offers outstanding value. Ideally situated near Lakewood Ranch, you’ll be minutes from top-rated schools, shopping at UTC Mall, dining, I-75, and the Gulf Coast’s award-winning beaches. Don’t miss the chance to make it yours.
Financial Considerations
Price:
$525,000
HOA Fee:
110
Tax Amount:
$5421.93
Price per SqFt:
$183.05
Tax Legal Description:
LOT 52 DEL TIERRA PH I, PI#5567.0360/9
Exterior Features
Lot Size:
6900
Lot Features:
N/A
Waterfront:
No
Parking Spaces:
N/A
Parking:
N/A
Roof:
Shingle
Pool:
No
Pool Features:
N/A
Interior Features
Bedrooms:
5
Bathrooms:
3
Heating:
Electric
Cooling:
Central Air
Appliances:
Convection Oven, Cooktop, Dishwasher, Disposal, Dryer, Electric Water Heater, Microwave, Refrigerator, Washer
Furnished:
No
Floor:
Carpet, Ceramic Tile, Luxury Vinyl
Levels:
Two
Additional Features
Property Sub Type:
Single Family Residence
Style:
N/A
Year Built:
2015
Construction Type:
Block, Stucco
Garage Spaces:
Yes
Covered Spaces:
N/A
Direction Faces:
Southeast
Pets Allowed:
No
Special Condition:
None
Additional Features:
Rain Gutters, Sliding Doors
Additional Features 2:
Leasing is not allowed within the first 24 month after purchase as the owner must live in the home for the first 24 months then there are leasing restrictions. Also refer to other restrictions in the by laws attachment
Map
- Address15737 HIGH BELL PL
Featured Properties