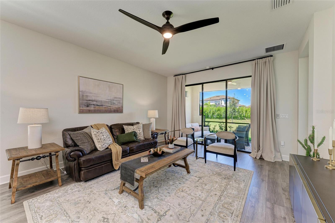
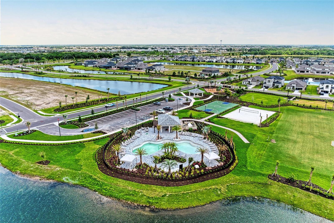
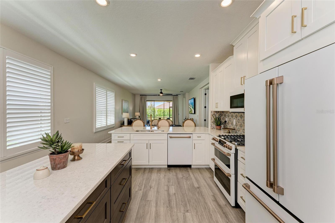
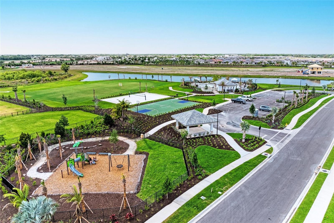
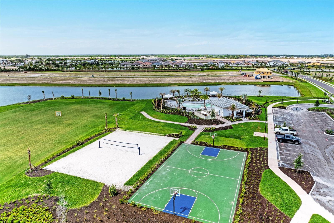
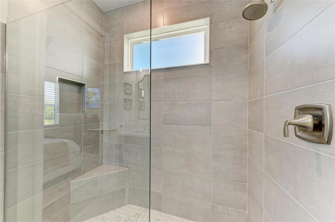
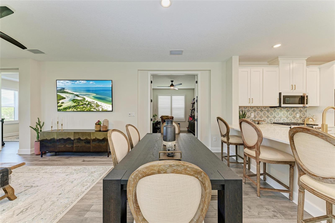
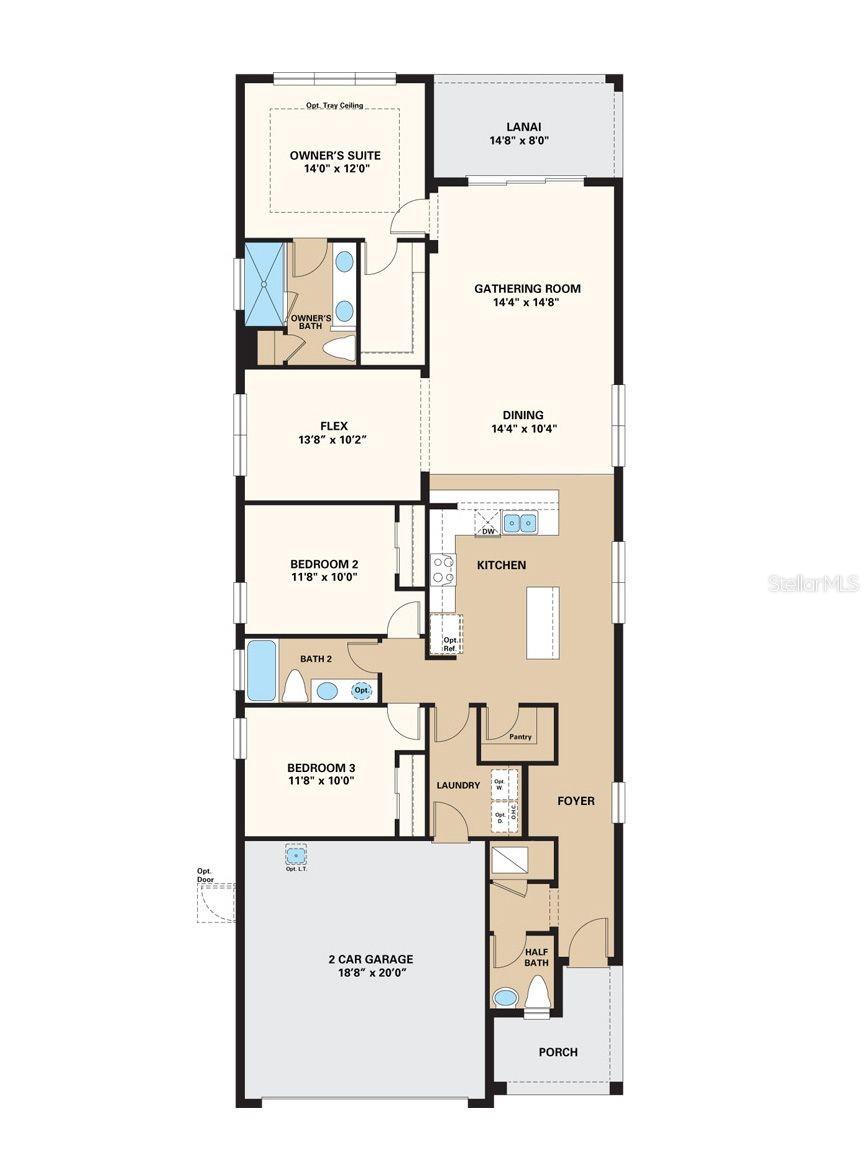
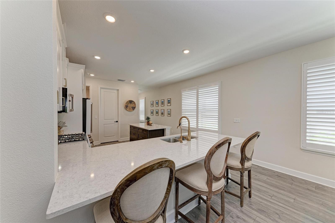
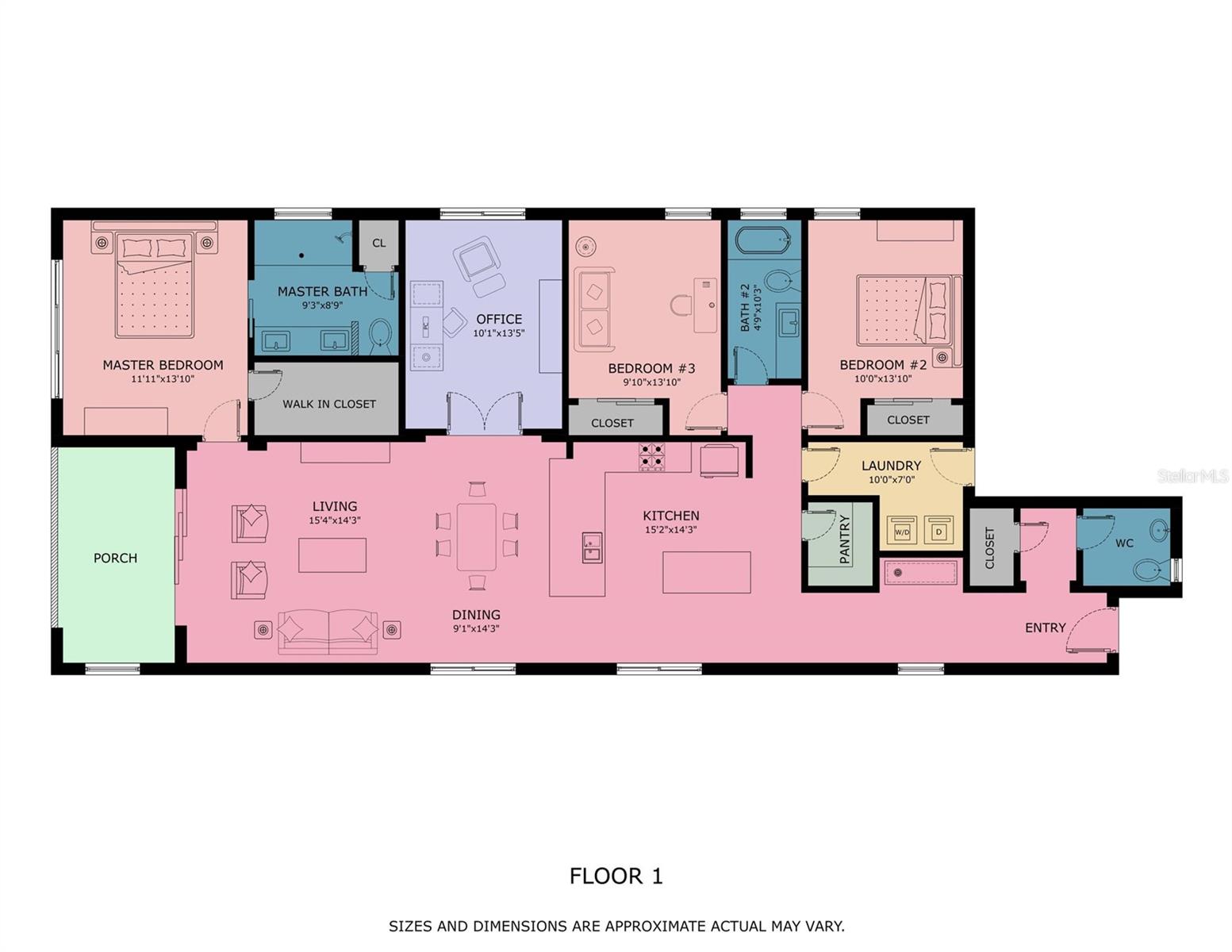
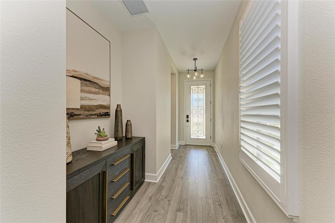
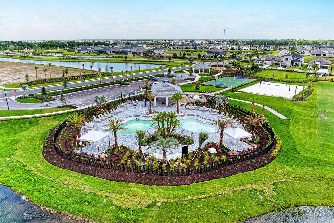
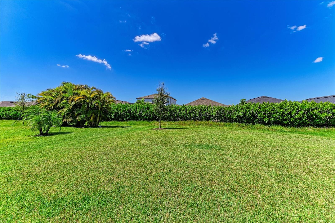
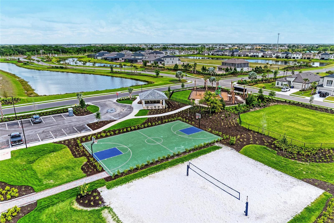
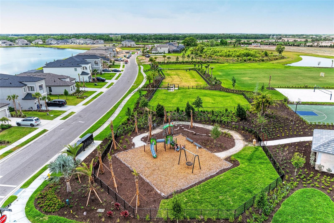
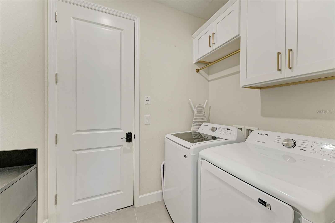
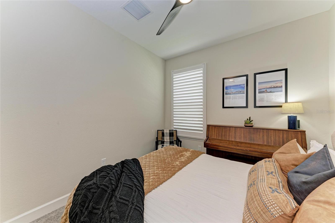
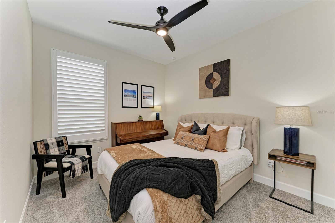
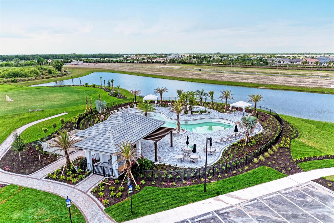
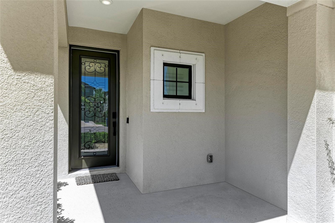
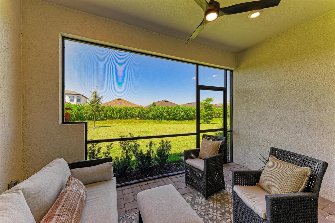
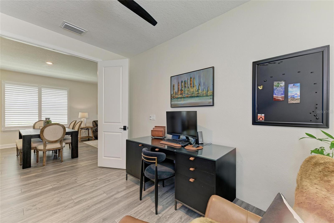
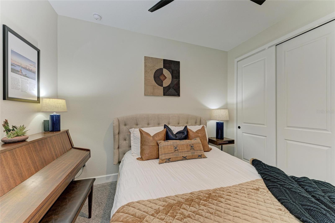
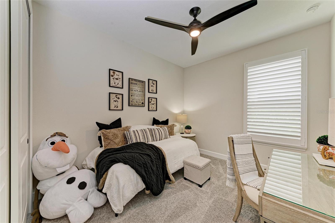
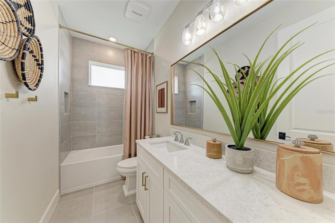
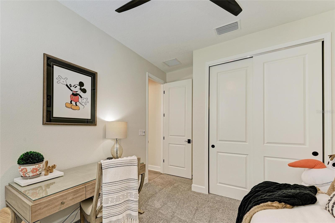
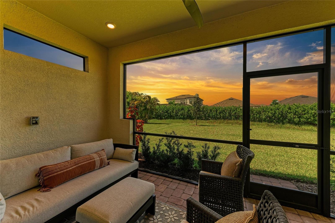
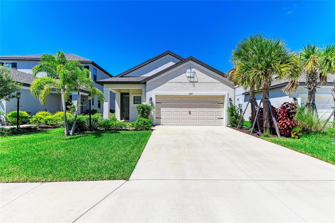
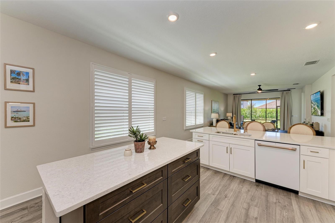
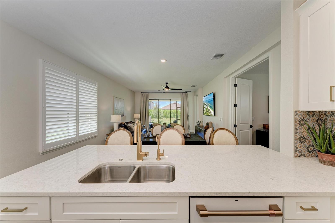
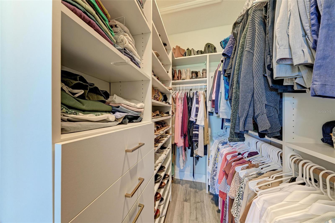
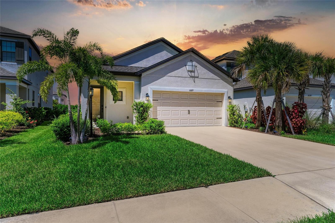
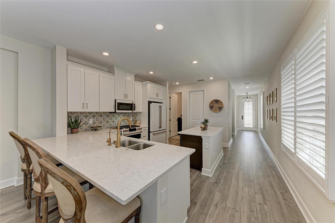
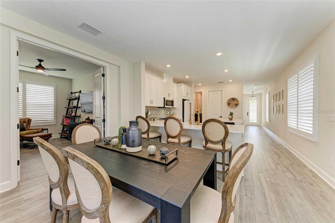
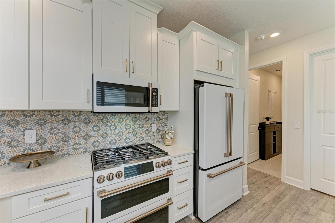
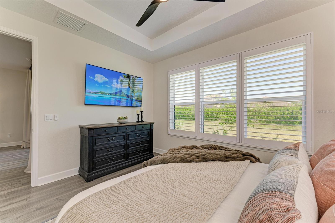
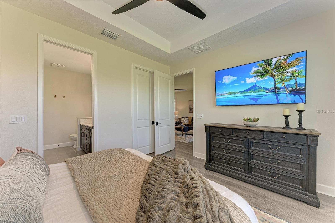
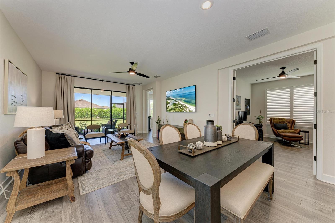
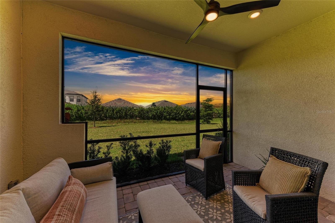
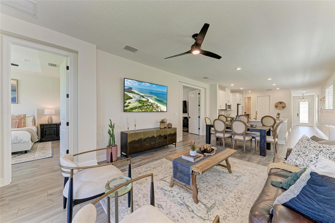
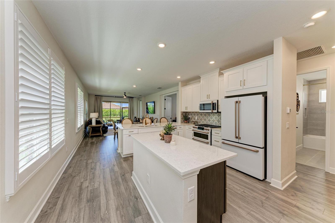
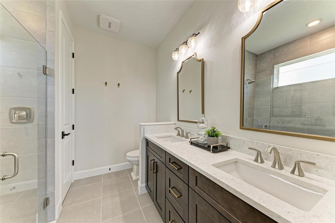
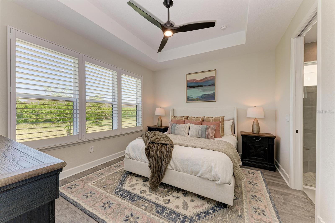
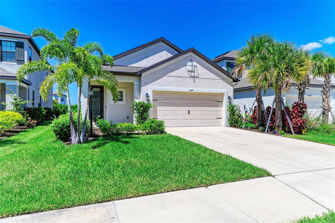
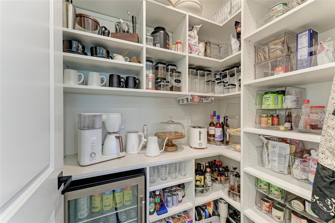
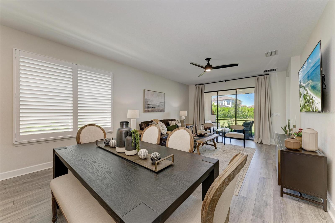
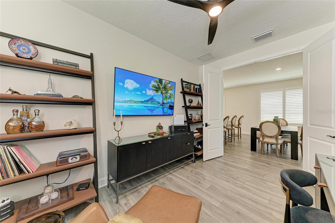
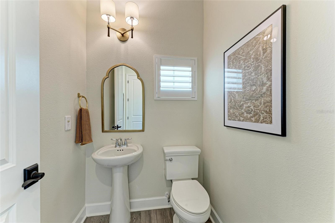
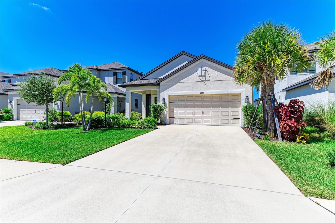
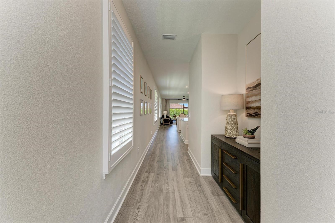
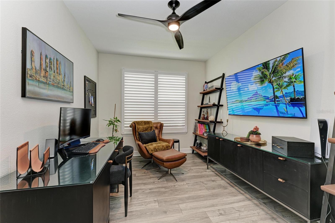
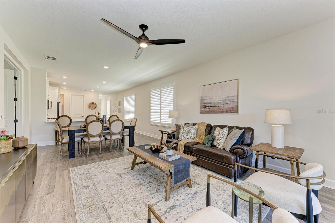
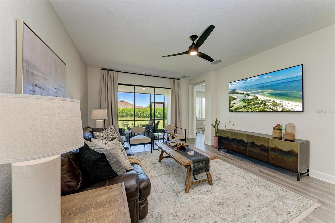
Active
16225 PAYNES MILL DR
$574,999
Features:
Property Details
Remarks
TRIPLE BUNDLE!! $3000 SELLER CREDIT TOWARDS BUYERS CLOSING COSTS; UP TO $1500 CREDIT FROM OUR PREFERRED LENDER & UP TO $500 CREDIT FROM OUR PREFERRED TITLE CO. RESTRICTIONS APPLY, FOR QUALIFIED BUYERS, SUBJECT TO APPLICABLE TERMS & CONDITIONS. SUBJECT TO CHANGE WITHOUT NOTICE. Welcome to your dream home in the highly sought after community of Park East at Azario in Lakewood Ranch (America's #1 master-planned community), Florida. This prime location offers quick access to top schools, everyday conveniences, and the wider Sarasota–Bradenton lifestyle, all while keeping HOA costs lower than many nearby amenity-heavy villages. It sits in a quiet residential pocket of 34211 but is still close to beaches, shopping, Lakewood Ranch Main Street, a network of trails, parks, and green spaces, giving easy access to playgrounds, sports fields, & tons of outdoor recreation. Also near Lakewood Ranch Medical Center, SRQ International Airport & major roadways for easy commuting & travel. This beautifully designed, single-family residence blends modern elegance with timeless comfort, offering the perfect balance for both relaxation and entertaining. Step into this impeccably decorated and totally upgraded 3 Bedroom, 2.5 Bath home, the spacious open-concept layout is accentuated by modern finishes, designer fixtures, and abundant natural light, creating a avant-garde yet inviting ambiance throughout. High ceilings and stunning architectural details accentuated with an amazing gourmet kitchen featuring stone countertops, custom cabinetry, a large center island, and state of the art GE Cafe Matte Appliances making it a chef’s delight and the heart of the home. The kitchen flows seamlessly to the living and dining areas that are perfect for entertaining guests or relaxing with family. The spacious main suite with oversized windows includes a luxurious spa-like bathroom with dual vanities, and a walk-in shower, along with an expansive custom walk-in closet. Additional two bedrooms are generously sized and perfect for family, and guests. There is also a separate private home office and/or flex room with tons of natural light! Enjoy Florida living at its best with a screened brick paver lanai overlooking manicured landscaping. The outdoor area is ideal for entertaining or simply soaking up the sunshine year-round. This area is also ready for an outdoor kitchen since all the necessary plumbing, electric and gas have been installed. **Designer Luxury Upgrades That Make This Home Genuinely Move-In Ready** *Gourmet chef’s kitchen with stone countertops, custom cabinetry, and top-tier GE Café Matte appliances* *Spa-inspired master suite with a walk-in shower and high-end fixtures and comfort height commodes in both baths* *Wide plank luxury laminate flooring throughout all living areas except two bedrooms (extra flooring is in the garage ready for installation) * *Smart home automation for appliances* *Kitchen and Family are pre-wired for Sonos speakers in the ceiling* *Custom closets and storage solutions throughout* *Upgraded Eight-foot doors throughout* *Designer lighting fixtures, upgraded fans, and recessed lighting* *Large windows for abundant natural light and premium window plantation shutters throughout the home* *Quiet, dedicated home office with Solid French doors* *Spacious covered and screened brick paver lanai ~ pre plumbed for outdoor kitchen* *Two-car garage with epoxy flooring and tons of extra hanging storage ~ plus ceiling fan*
Financial Considerations
Price:
$574,999
HOA Fee:
751
Tax Amount:
$6529
Price per SqFt:
$321.23
Tax Legal Description:
LOT 129 PARK EAST AT AZARIO PH I SUBPH A & B PI#576051459
Exterior Features
Lot Size:
7118
Lot Features:
In County, Landscaped, Level, Near Golf Course, Private, Sidewalk, Paved
Waterfront:
No
Parking Spaces:
N/A
Parking:
Driveway, Garage Door Opener, Ground Level, Guest, Other
Roof:
Shingle
Pool:
No
Pool Features:
N/A
Interior Features
Bedrooms:
3
Bathrooms:
3
Heating:
Central
Cooling:
Central Air
Appliances:
Built-In Oven, Convection Oven, Dishwasher, Disposal, Dryer, Exhaust Fan, Gas Water Heater, Ice Maker, Kitchen Reverse Osmosis System, Microwave, Range, Refrigerator, Tankless Water Heater, Washer
Furnished:
Yes
Floor:
Carpet, Laminate, Tile
Levels:
One
Additional Features
Property Sub Type:
Single Family Residence
Style:
N/A
Year Built:
2022
Construction Type:
Block, Stucco
Garage Spaces:
Yes
Covered Spaces:
N/A
Direction Faces:
South
Pets Allowed:
Yes
Special Condition:
None
Additional Features:
Hurricane Shutters, Lighting, Other, Rain Gutters, Sidewalk, Sliding Doors, Sprinkler Metered, Storage
Additional Features 2:
SEE HOA RULES AND REGULATIONS
Map
- Address16225 PAYNES MILL DR
Featured Properties