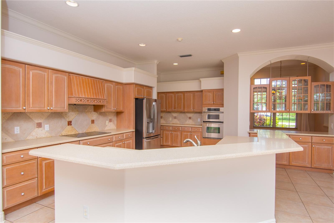
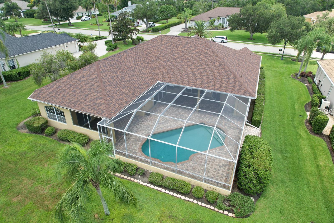
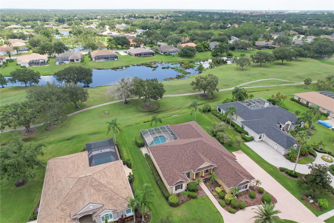
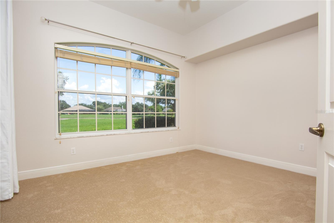
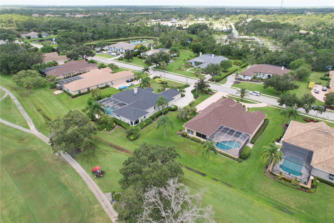
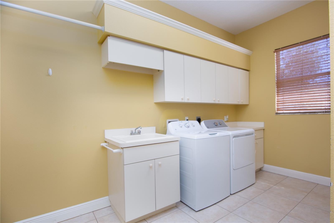
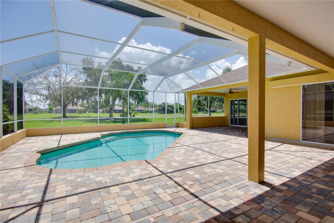
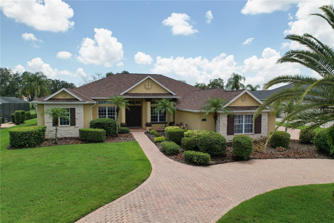
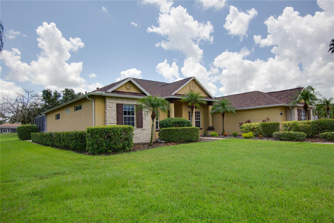
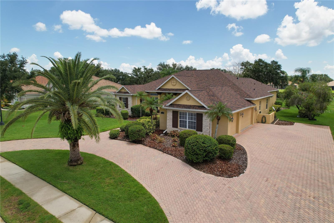
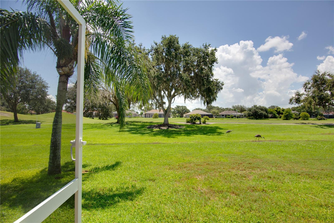
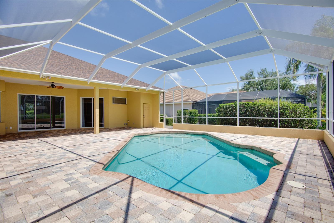
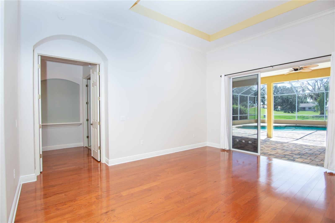
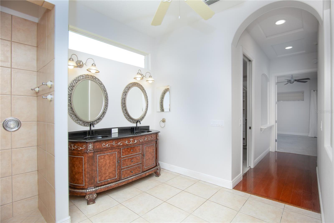
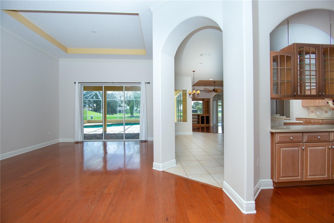
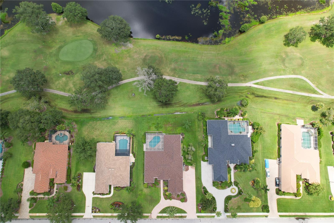
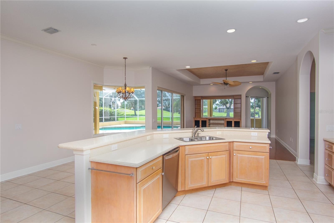
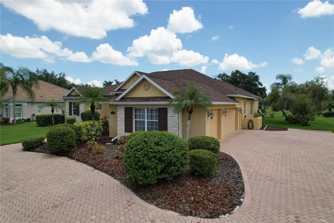
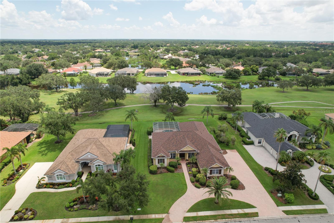
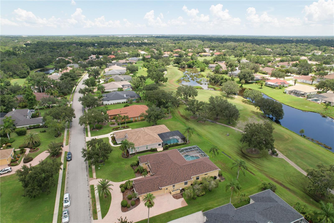
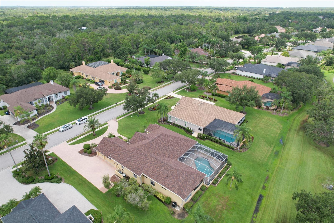
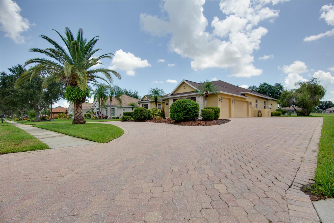
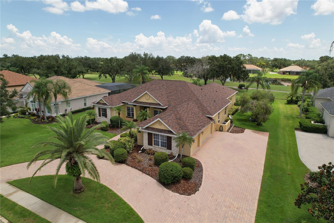
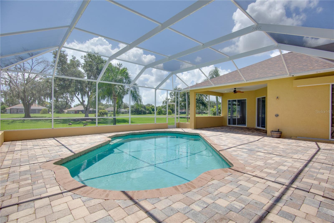
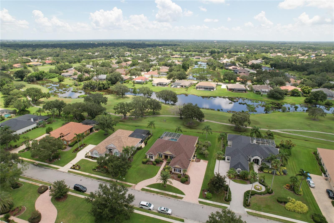
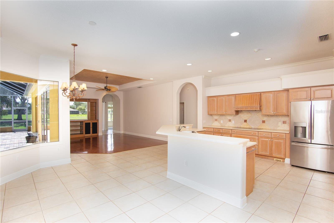
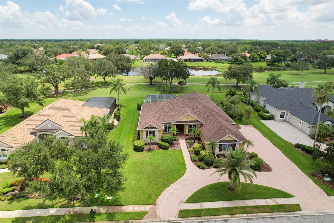
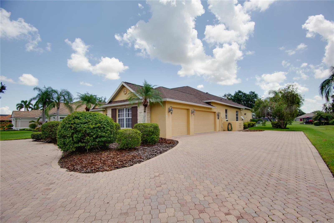
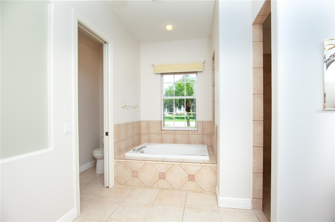
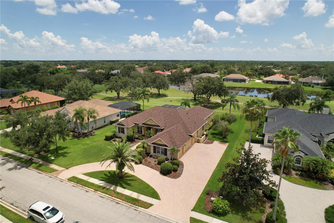
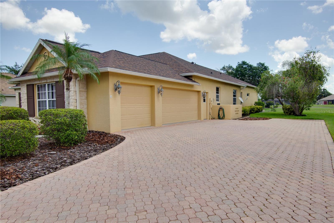
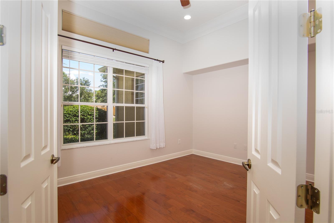
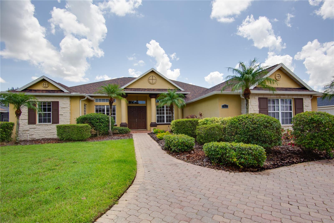
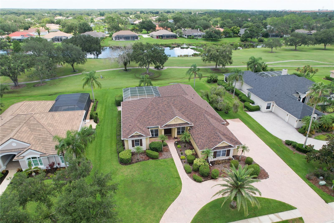
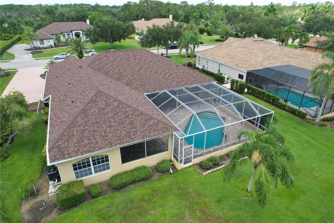
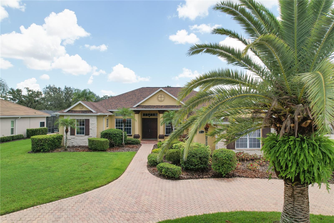
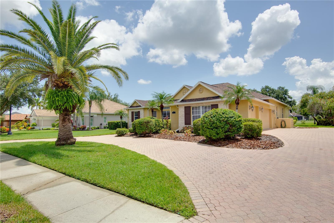
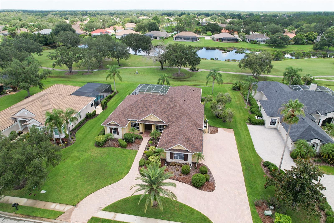
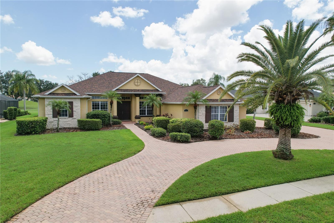
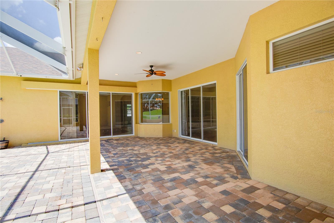
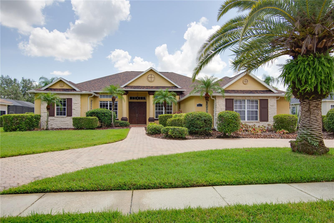
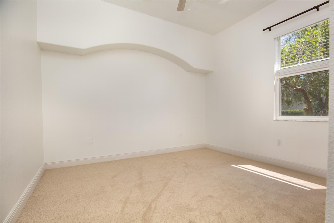
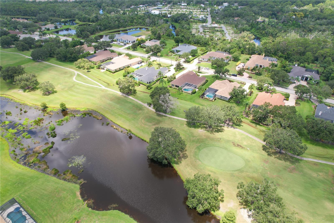
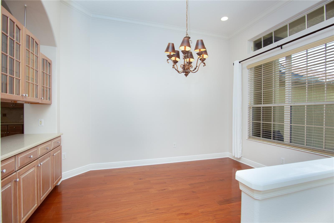
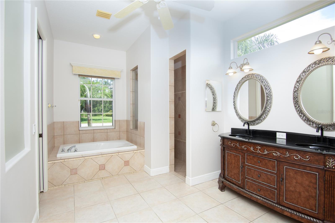
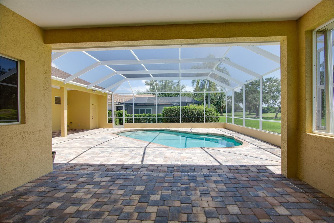
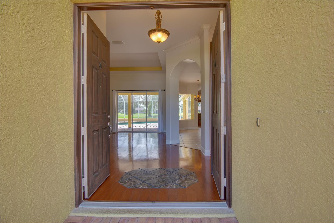
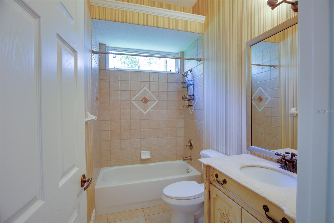
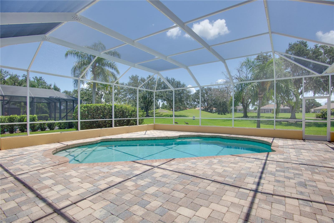
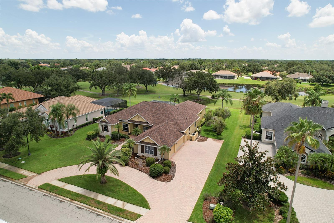
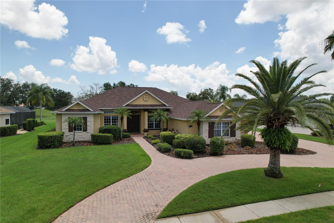
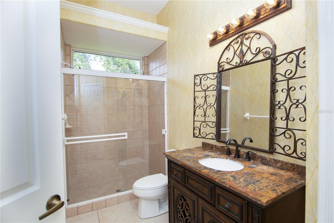
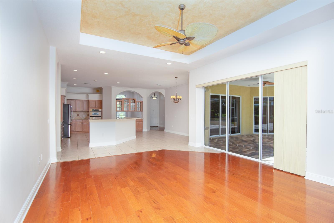
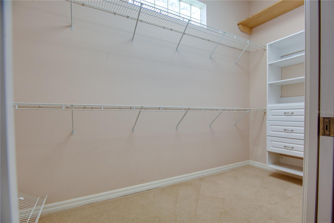
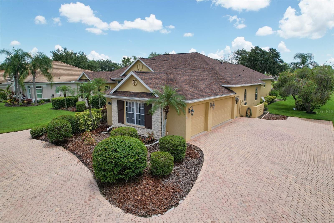
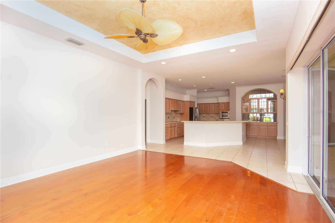
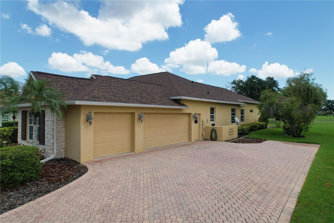
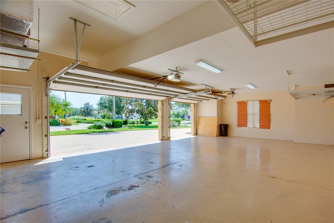
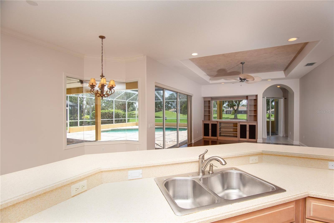
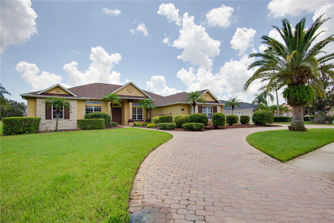
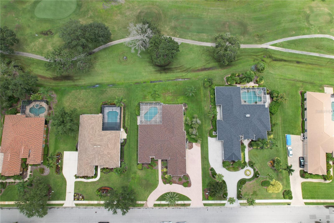
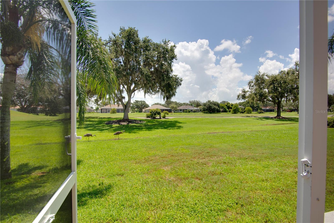
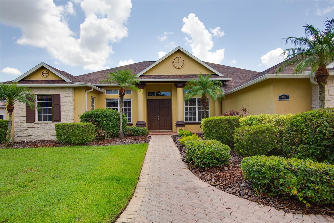
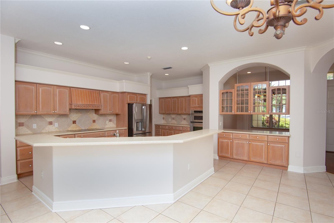
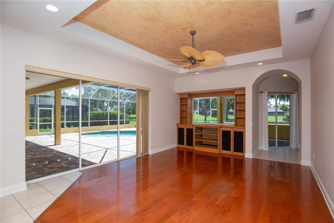
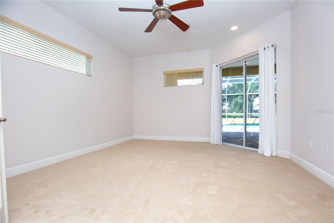
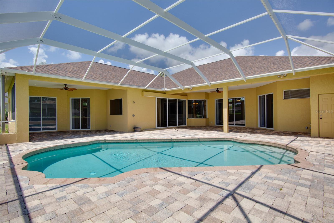
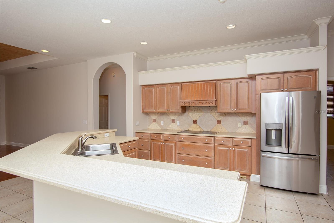
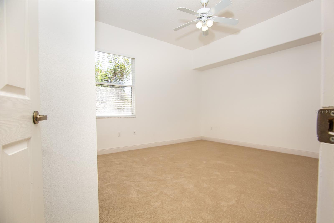
Active
9996 CHERRY HILLS AVENUE CIR
$859,900
Features:
Property Details
Remarks
New Price for this Stunning River Club Golf Course Home with Pool & 3-Car Garage Experience the perfect blend of elegance, comfort, and Florida lifestyle in this beautifully designed single-level home overlooking the 13th tee of the semi-private River Club Golf Course. From the moment you arrive, the circular driveway and oversized side-load 3-car garage set the tone for the generous space and thoughtful upgrades you’ll find inside. Step into an expansive layout designed for both everyday living and effortless entertaining. The primary suite offers a true retreat with an en suite bath, walk-in closet, and private sliders opening directly to the screened lanai and heated pool. Just off the formal living room, the den provides the perfect flex space for a home office, library, or TV room. On the opposite side of the home, guests will enjoy privacy with three additional bedrooms and two full baths. The heart of the home is the chef’s kitchen, featuring a butler’s pantry, breakfast bar, dinette with pool views, and abundant wood-glazed cabinetry for all your storage needs. Recent updates include: • Newer roof and water heater • Induction cooktop • Brand-new carpet in all bedrooms • Ceramic tile and engineered wood floors in main living areas Outdoor living shines here, with two covered lanais, a spacious screened patio, and sparkling heated pool—all perfect for hosting gatherings or simply relaxing while enjoying the breathtaking golf course views. Ideally located near Lakewood Ranch’s shopping, dining, and amenities, this home offers both convenience and a serene retreat. Don’t miss your chance to own this exceptional property—schedule your showing today!
Financial Considerations
Price:
$859,900
HOA Fee:
845
Tax Amount:
$11084
Price per SqFt:
$279.82
Tax Legal Description:
LOT 3091 RIVER CLUB SOUTH SUBPHASE III SUB PI#5876.4100/2
Exterior Features
Lot Size:
21257
Lot Features:
Landscaped, On Golf Course, Paved
Waterfront:
No
Parking Spaces:
N/A
Parking:
Circular Driveway, Garage Door Opener, Garage Faces Side, Golf Cart Parking
Roof:
Shingle
Pool:
Yes
Pool Features:
Child Safety Fence, Gunite, Heated, In Ground, Screen Enclosure
Interior Features
Bedrooms:
4
Bathrooms:
3
Heating:
Central
Cooling:
Central Air
Appliances:
Built-In Oven, Dishwasher, Disposal, Dryer, Electric Water Heater, Microwave, Refrigerator, Washer
Furnished:
Yes
Floor:
Carpet, Ceramic Tile
Levels:
One
Additional Features
Property Sub Type:
Single Family Residence
Style:
N/A
Year Built:
1999
Construction Type:
Block, Stucco
Garage Spaces:
Yes
Covered Spaces:
N/A
Direction Faces:
Southwest
Pets Allowed:
No
Special Condition:
None
Additional Features:
Sliding Doors
Additional Features 2:
As per Rules and Regs
Map
- Address9996 CHERRY HILLS AVENUE CIR
Featured Properties