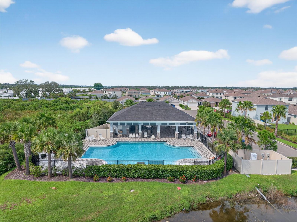
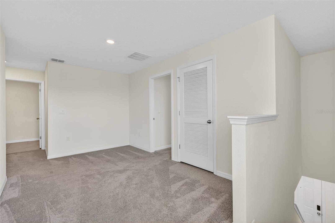
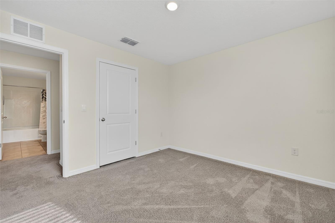
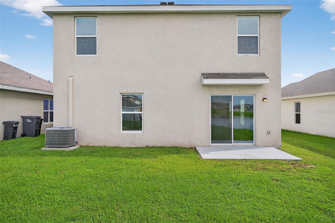
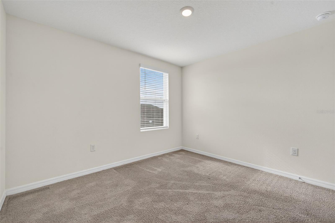
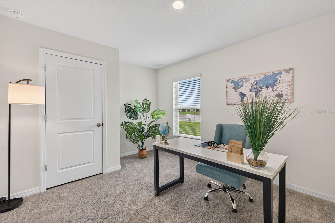
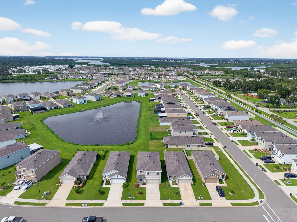
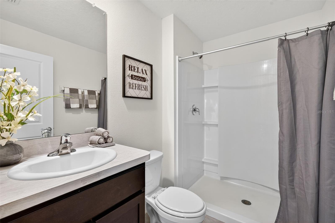
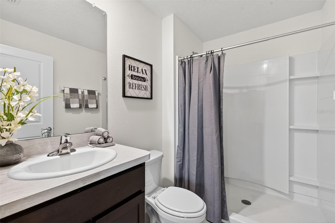
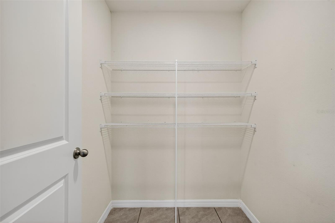
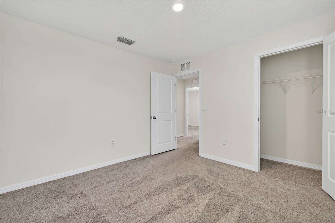
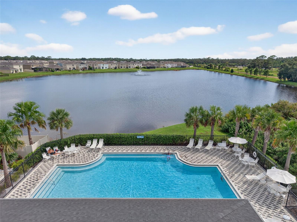
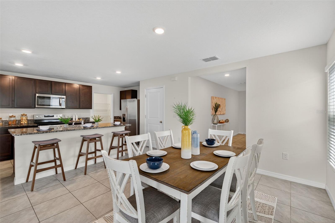
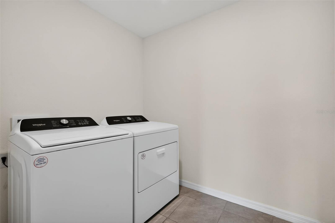
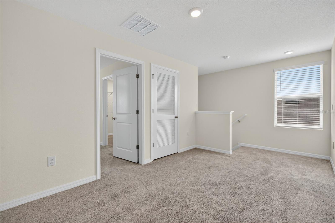
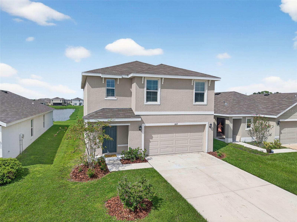
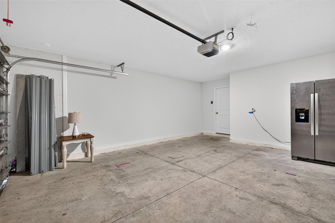
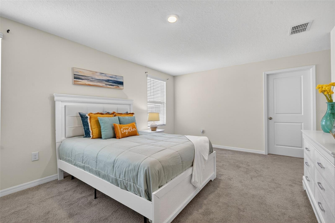
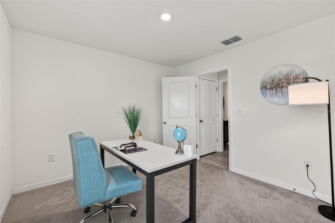
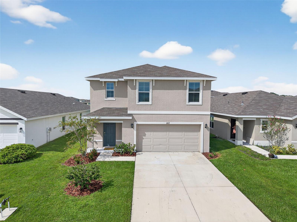
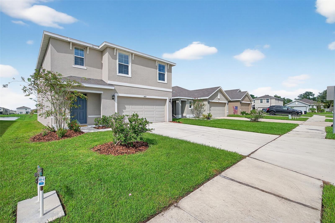
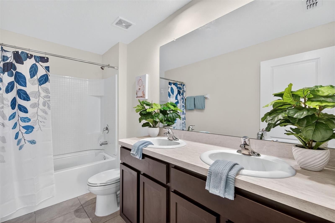
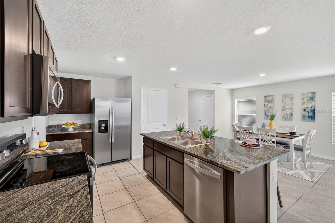
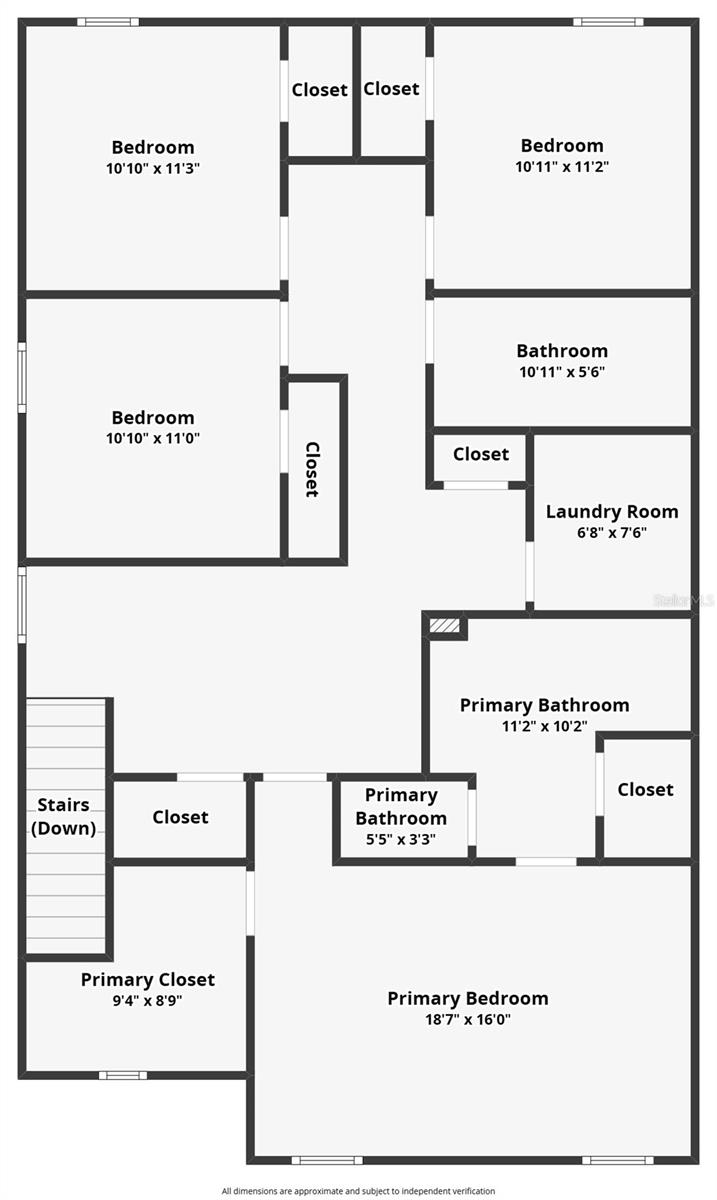
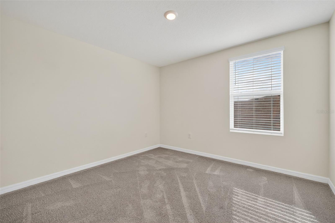
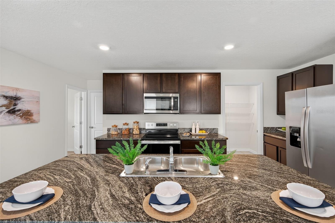
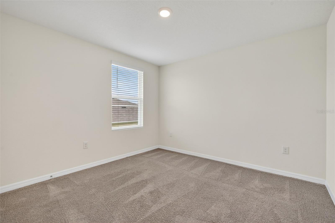
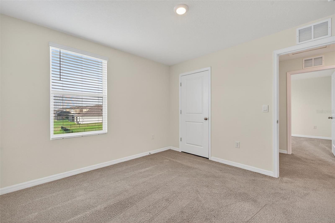
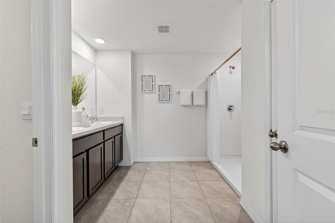
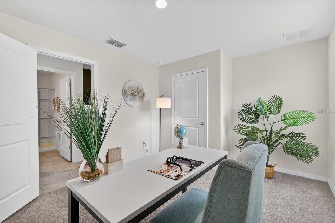
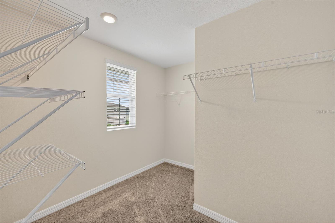
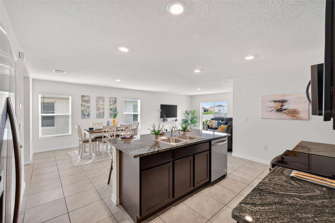
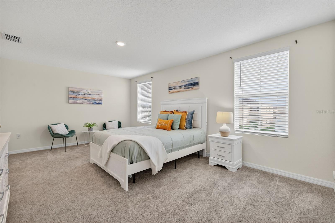
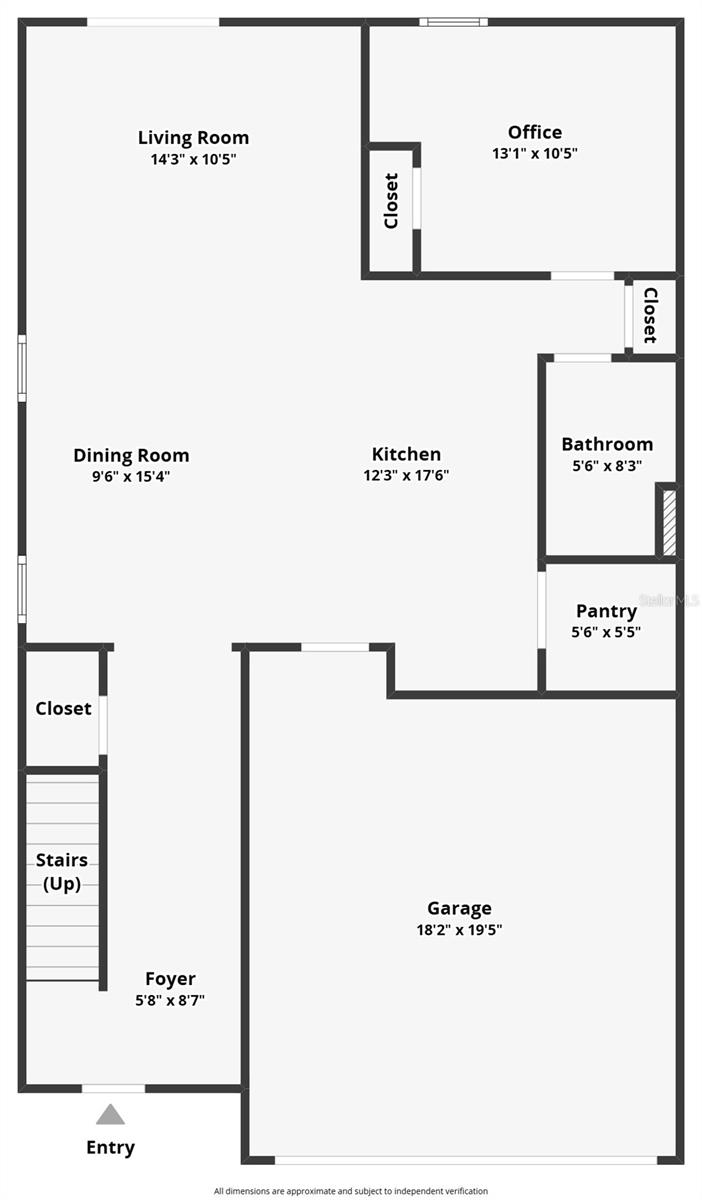
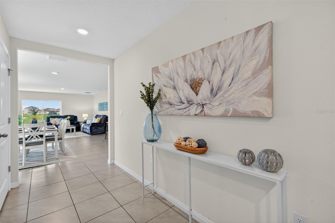
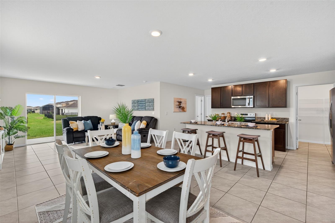
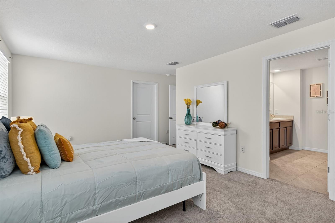
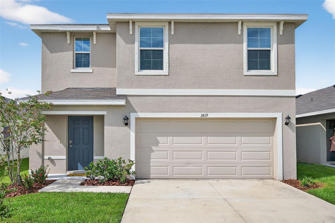
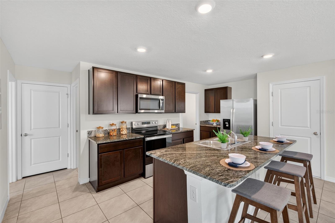
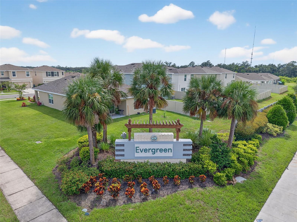
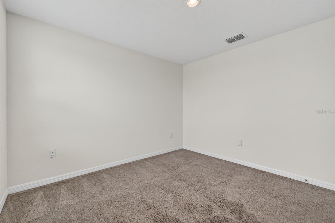
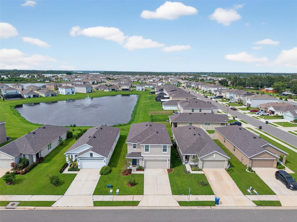
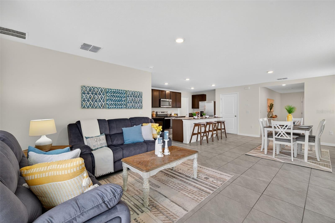
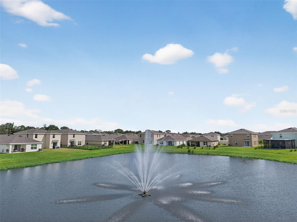
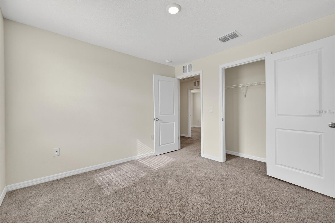
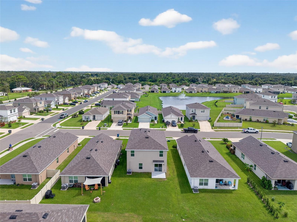
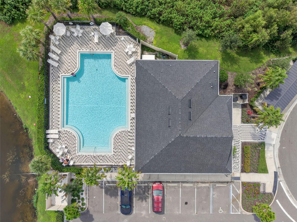
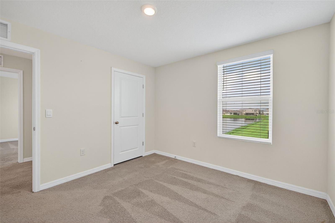
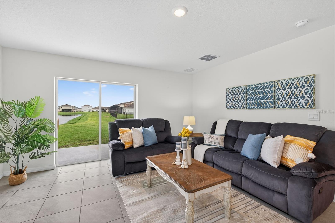
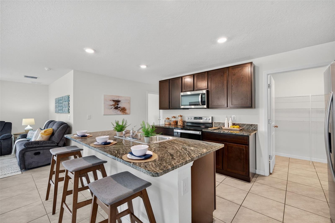
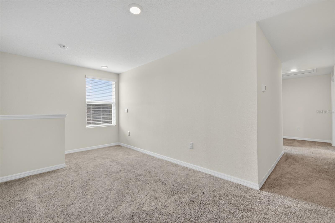
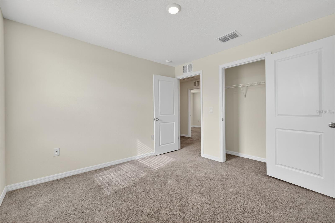
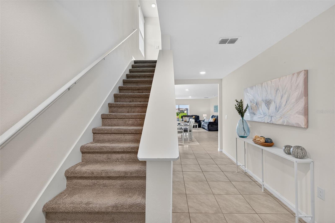
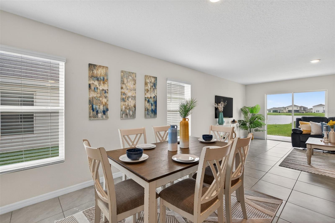
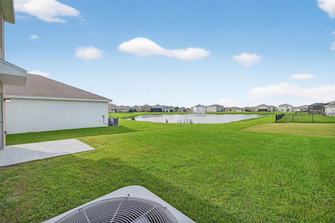
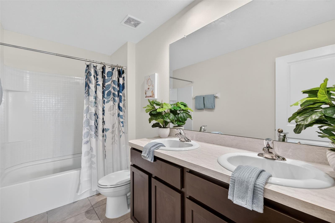
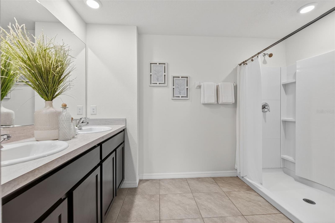
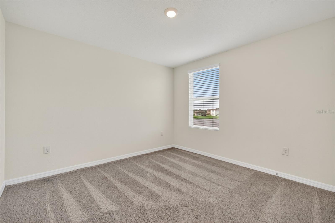
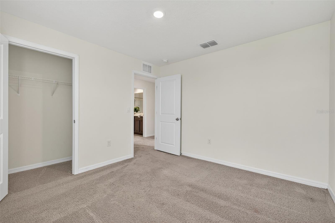
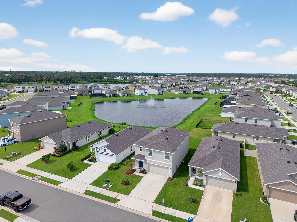
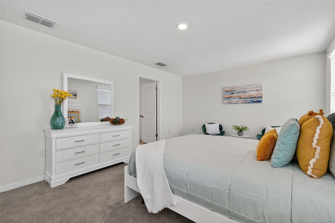
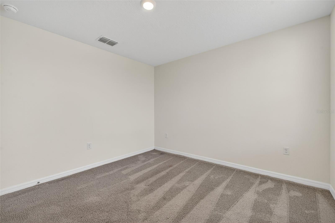
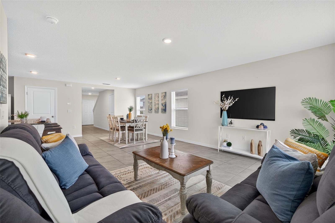
Active
3819 MANNERED GOLD AVE
$435,000
Features:
Property Details
Remarks
**SELLER OFFERING UP TO $20,000 TOWARD BUYER’S CLOSING COSTS OR RATE BUY DOWN!** Welcome to this nearly new, move-in-ready home in the desirable Evergreen community. This two-story concrete block residence offers 5 bedrooms, 3 full bathrooms, and an open, modern layout designed for comfort and convenience. The spacious kitchen features stainless steel appliances, granite countertops, a large island, and a walk-in pantry, making it perfect for cooking and entertaining. The first floor showcases elegant tile flooring throughout, providing both style and durability. Upstairs, the owner’s suite offers a private retreat with a large walk-in closet and a luxurious ensuite bath featuring dual vanities and a spacious shower. The versatile loft area can be used as a home office, playroom, or reading nook, while the second-floor laundry room adds convenience for busy households. Enjoy outdoor living on your private patio, perfect for relaxing or hosting gatherings. Evergreen offers a low HOA while you enjoy access to community amenities including a pool, cabana, and scenic walking paths. Conveniently located near State Roads 64 and 70, Highway 301, I-75. This home offers easy access to beaches, shopping, dining, and entertainment.
Financial Considerations
Price:
$435,000
HOA Fee:
108.75
Tax Amount:
$7324
Price per SqFt:
$179.16
Tax Legal Description:
LOT 317, EVERGREEN PH I PI #14186.0990/9
Exterior Features
Lot Size:
4800
Lot Features:
Sidewalk, Paved
Waterfront:
Yes
Parking Spaces:
N/A
Parking:
N/A
Roof:
Shingle
Pool:
No
Pool Features:
N/A
Interior Features
Bedrooms:
5
Bathrooms:
3
Heating:
Central, Electric
Cooling:
Central Air
Appliances:
Dishwasher, Disposal, Dryer, Microwave, Refrigerator, Washer
Furnished:
Yes
Floor:
Carpet, Ceramic Tile
Levels:
Two
Additional Features
Property Sub Type:
Single Family Residence
Style:
N/A
Year Built:
2023
Construction Type:
Block, Stucco
Garage Spaces:
Yes
Covered Spaces:
N/A
Direction Faces:
South
Pets Allowed:
No
Special Condition:
None
Additional Features:
Hurricane Shutters, Lighting, Sidewalk, Sliding Doors
Additional Features 2:
See HOA documents for leasing details
Map
- Address3819 MANNERED GOLD AVE
Featured Properties