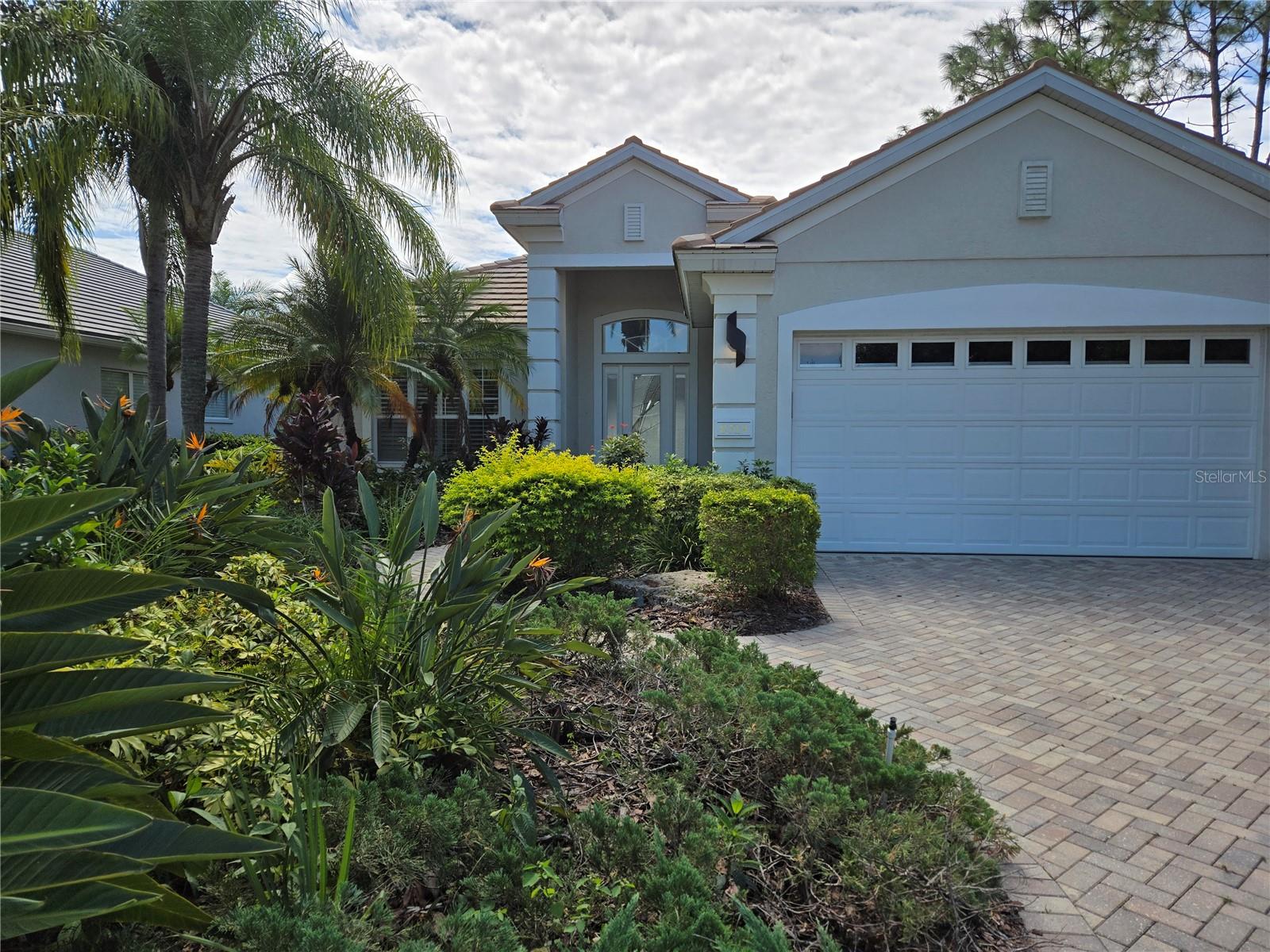
Active
8319 ABINGDON CT
$775,000
Features:
Property Details
Remarks
Set on a private lot with mature landscaping, this carefully maintained home offers nice curb appeal and a welcoming covered front entry. High ceilings and abundant natural light create a bright, airy atmosphere. The spacious living room connects to the formal dining area and kitchen with an eating area. Sliding glass doors open to a covered and screened lanai overlooking the pool and pond beyond. The spacious primary suite features an additional sitting room with direct lanai access, two walk-in closets, and an ensuite bath with dual vanities and walk-in shower. In this split-floor plan the guest bedroom is situated away from the main living area, offering lots of privacy. The flex space situated at the front of the house could be a den or study depending on your needs. Ready for immediate occupancy, this home is located in one of Florida’s top-rated golf communities. The Kenwood Park is a landscape maintenance neighborhood that has its own pool and spa. University Park Country Club offers 27 holes of championship golf, tennis, pickleball, croquet, fitness center, and a vibrant social scene. Residents here enjoy the region’s popular country club lifestyle while being within close proximity to downtown Sarasota, shopping, dining, entertainment, beaches, SRQ International Airport, and I-75. Live the exceptional lifestyle you’ve been waiting for on Florida’s Gulf Coast.
Financial Considerations
Price:
$775,000
HOA Fee:
2356
Tax Amount:
$10765.09
Price per SqFt:
$352.27
Tax Legal Description:
LOT 55 KENWOOD PARK PI#20541.6625/9
Exterior Features
Lot Size:
9644
Lot Features:
N/A
Waterfront:
No
Parking Spaces:
N/A
Parking:
Oversized
Roof:
Tile
Pool:
Yes
Pool Features:
Gunite, Heated, In Ground
Interior Features
Bedrooms:
2
Bathrooms:
2
Heating:
Central, Electric
Cooling:
Central Air
Appliances:
Dishwasher, Disposal, Dryer, Electric Water Heater, Exhaust Fan, Range, Refrigerator, Washer
Furnished:
No
Floor:
Carpet, Ceramic Tile
Levels:
One
Additional Features
Property Sub Type:
Single Family Residence
Style:
N/A
Year Built:
2005
Construction Type:
Block, Stucco
Garage Spaces:
Yes
Covered Spaces:
N/A
Direction Faces:
North
Pets Allowed:
Yes
Special Condition:
None
Additional Features:
N/A
Additional Features 2:
Contact HOA for further information
Map
- Address8319 ABINGDON CT
Featured Properties