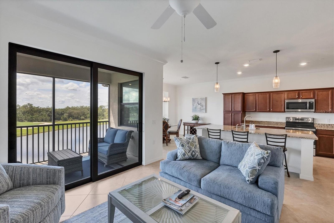
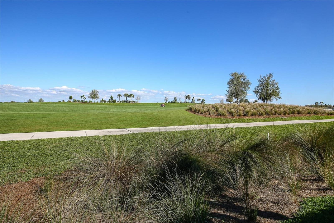
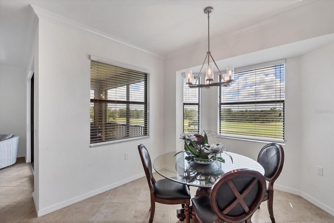
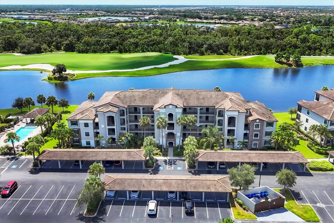
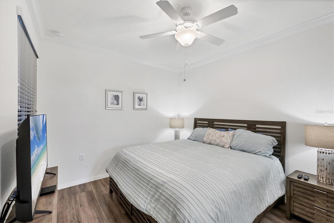
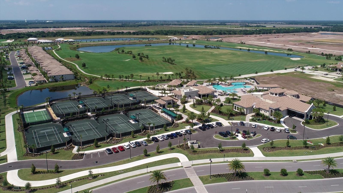
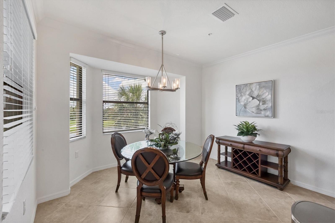
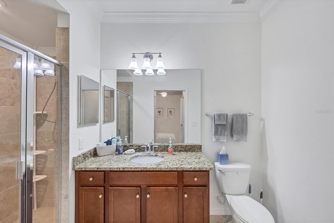
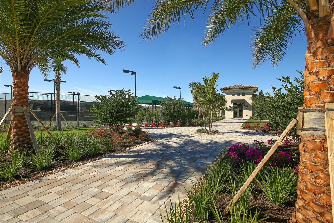
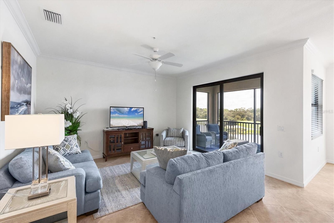
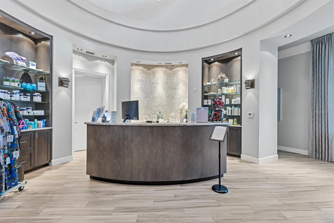
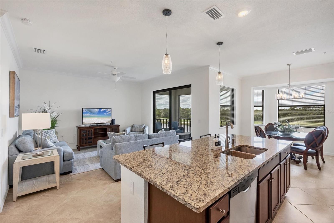
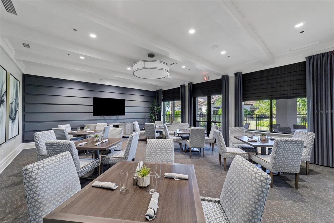
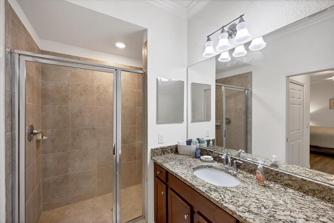
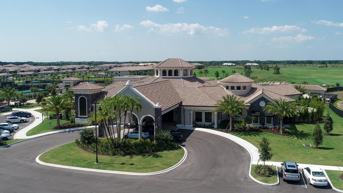
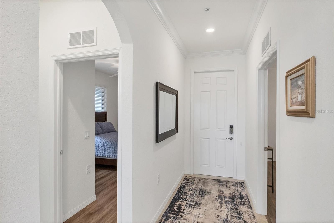
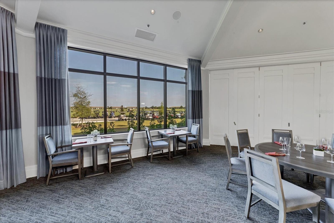
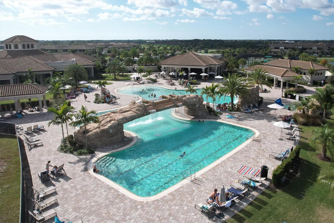
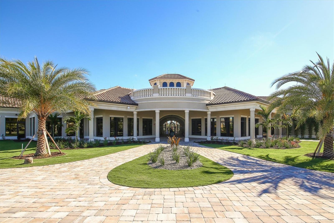
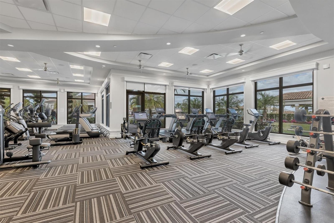
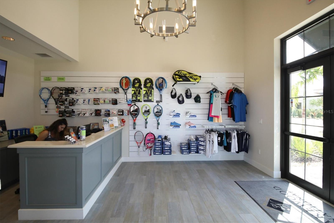
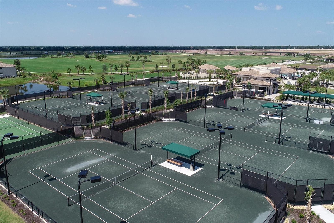
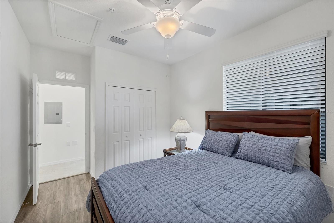
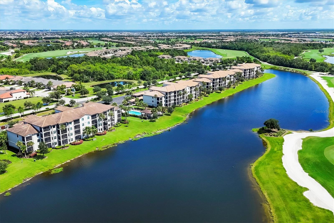
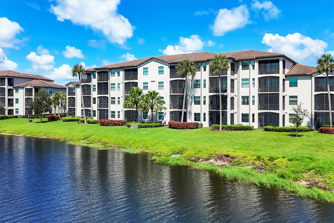
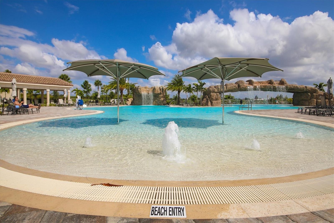
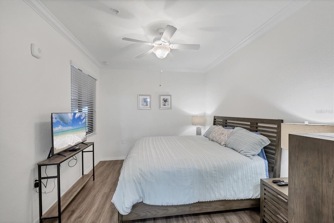
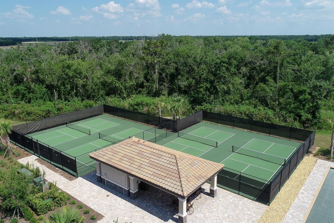
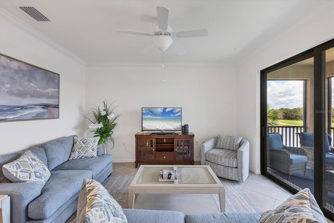
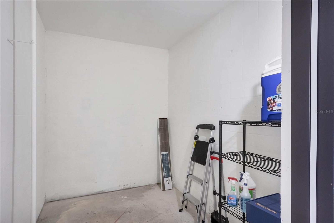
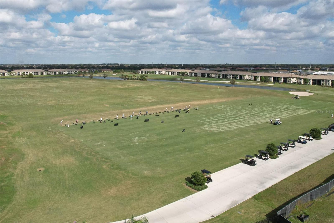
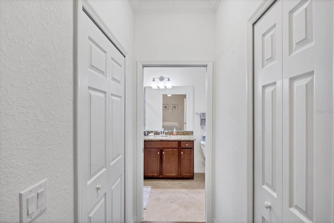
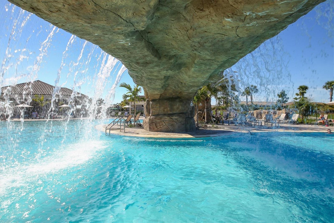
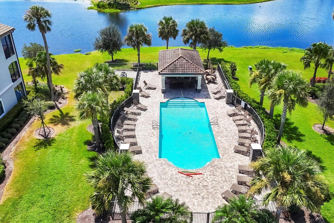
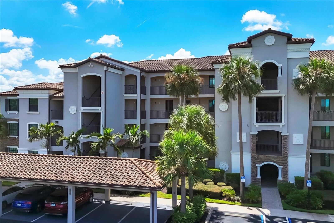
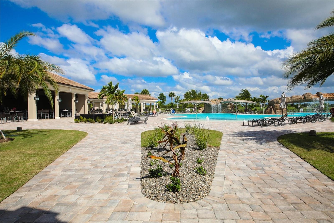
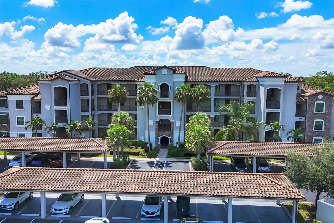
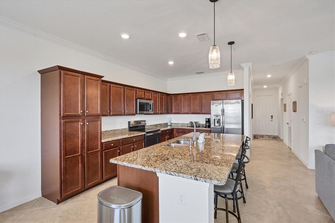
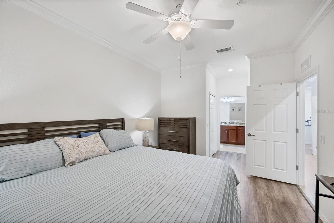
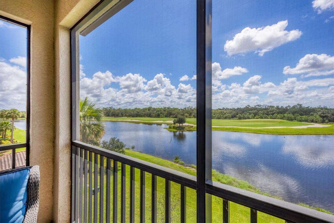
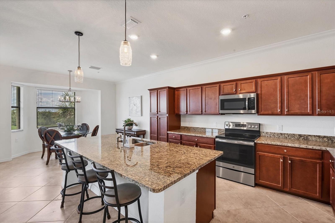
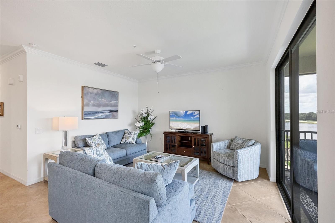
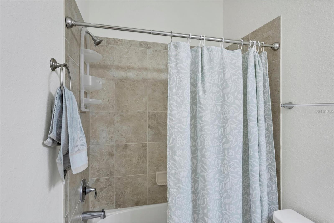
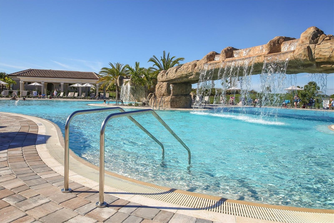
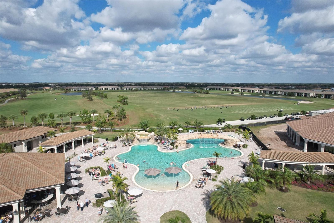
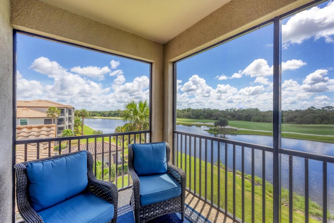
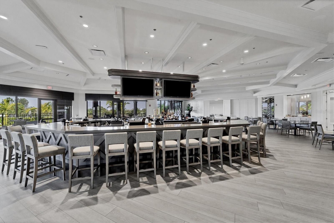
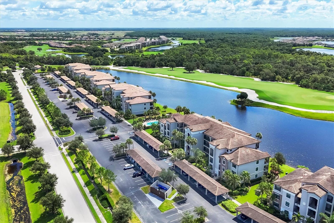
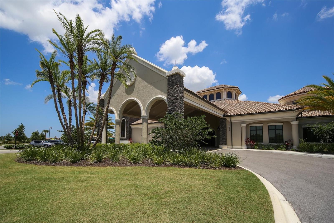
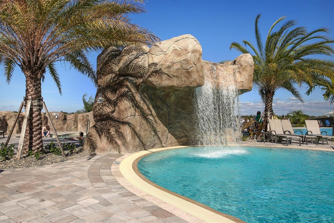
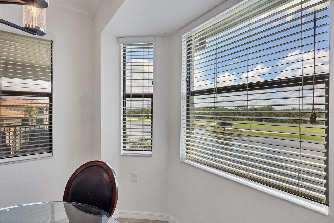
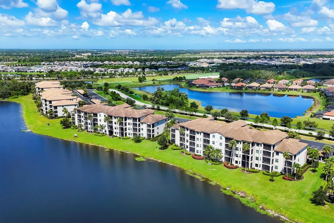
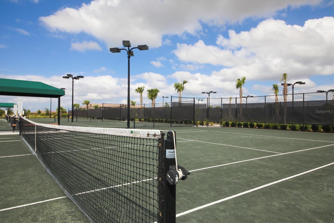
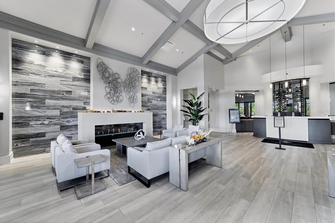
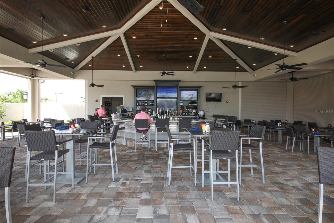
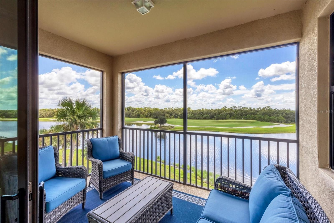
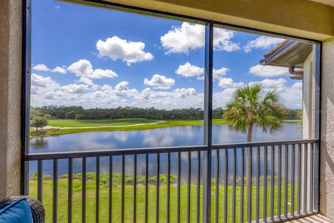
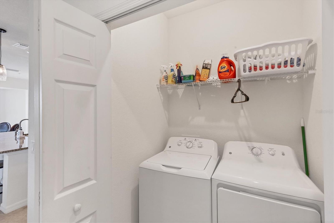
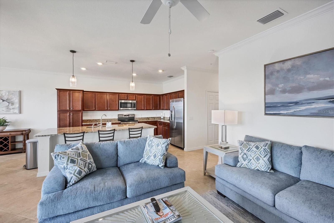
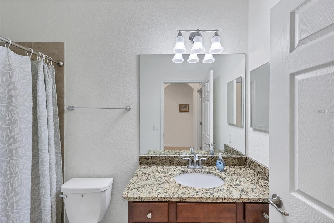
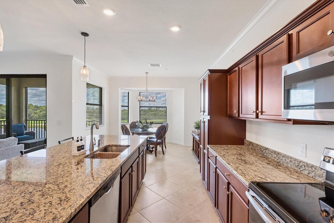
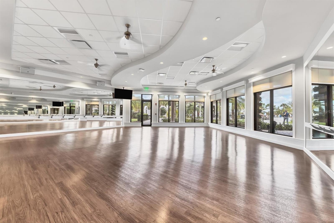
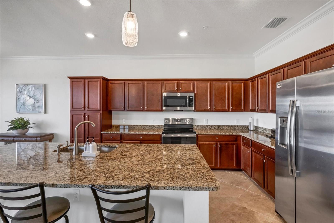
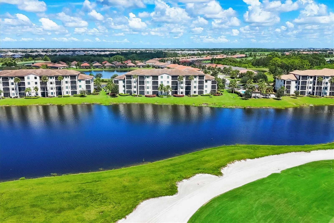
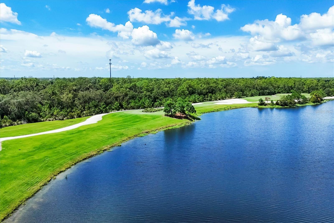
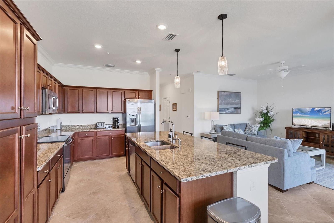
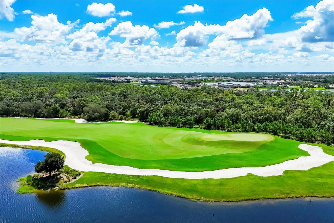
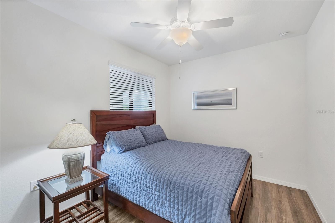
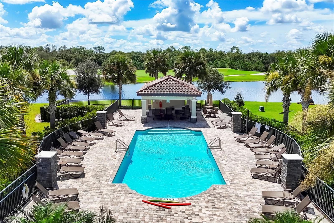
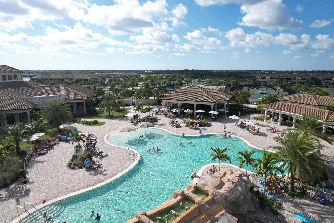
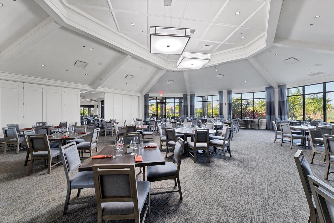
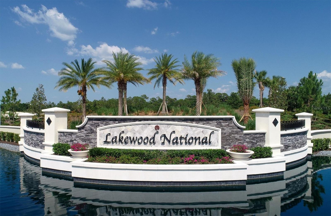
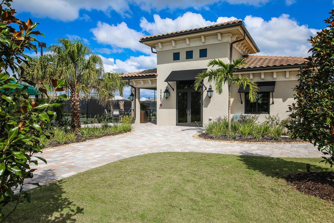
Active
16904 VARDON TER #401
$299,900
Features:
Property Details
Remarks
Million-Dollar Views from the Top Floor This top-floor, end-unit Birkdale condo offers the best of Lakewood National living—panoramic views of the 11th hole on the Commander Course, a serene lake, and a private wooded backdrop. It’s the largest Birkdale floor plan and comes fully furnished with a full golf membership included. Inside, you’ll find an open-concept layout designed for both everyday living and entertaining. The kitchen, dining, and living areas flow seamlessly, all framed by stunning views. Two bedrooms, two baths, an in-unit laundry, and a screened lanai make the space comfortable and functional. Stylish tile and LVP flooring mean no carpet to worry about. Plus, you’ll appreciate the oversized storage unit located just outside your front door—perfect for golf clubs, bikes, or beach gear. Convenience is built in—you can take the elevator down and walk just steps to the nearby satellite pool. Lakewood National is more than a golf community. Along with two Arnold Palmer–designed championship courses, residents enjoy a 24-hour guarded gate, two restaurants, a resort-style pool, spa and fitness center, plus tennis (8 courts) and pickleball (4 courts). Whether you’re looking for a primary residence, vacation retreat, or income-generating investment (rentable up to 12 times per year), this home checks every box. Owner will also consider financing for well-qualified buyers.
Financial Considerations
Price:
$299,900
HOA Fee:
8205
Tax Amount:
$5939
Price per SqFt:
$262.61
Tax Legal Description:
UNIT 441 BUILDING 4 TERRACE II AT LAKEWOOD NATIONAL PH 2 PI#5815.4690/9
Exterior Features
Lot Size:
36082
Lot Features:
N/A
Waterfront:
No
Parking Spaces:
N/A
Parking:
Assigned, Covered, Deeded, Ground Level, Guest
Roof:
Tile
Pool:
No
Pool Features:
N/A
Interior Features
Bedrooms:
2
Bathrooms:
2
Heating:
Central, Electric
Cooling:
Central Air
Appliances:
Dishwasher, Dryer, Electric Water Heater, Exhaust Fan, Microwave, Range, Refrigerator, Washer
Furnished:
Yes
Floor:
Ceramic Tile, Luxury Vinyl
Levels:
One
Additional Features
Property Sub Type:
Condominium
Style:
N/A
Year Built:
2018
Construction Type:
Block, Stucco
Garage Spaces:
No
Covered Spaces:
N/A
Direction Faces:
North
Pets Allowed:
Yes
Special Condition:
None
Additional Features:
Balcony, Sidewalk, Sliding Doors, Storage
Additional Features 2:
Buyer responsibility to verify with HOA. County Leash Laws Apply - Please see Condo Docs for any additional restrictions.
Map
- Address16904 VARDON TER #401
Featured Properties