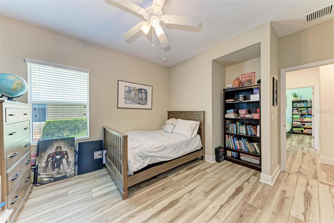
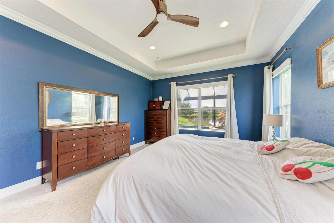
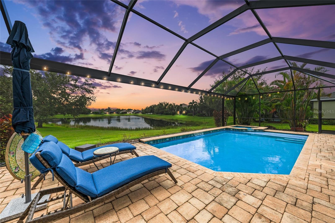
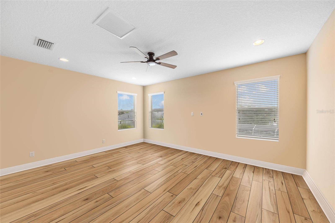
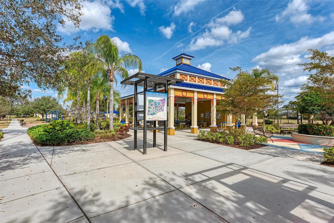
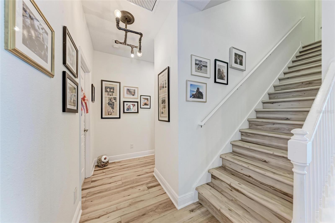
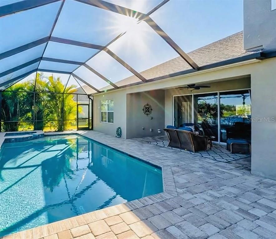

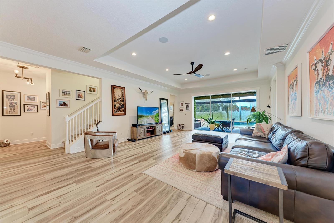
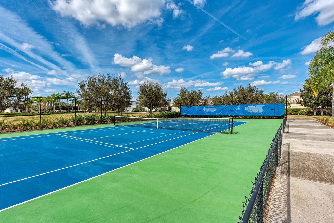
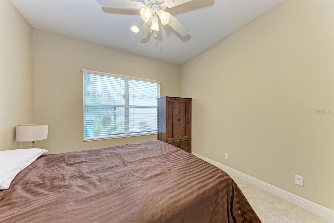
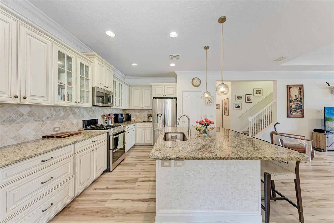
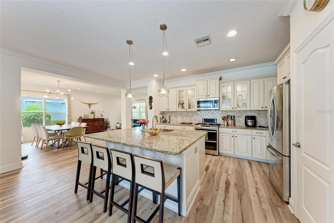
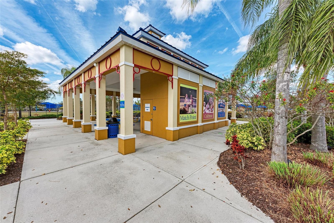
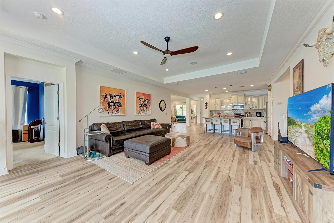
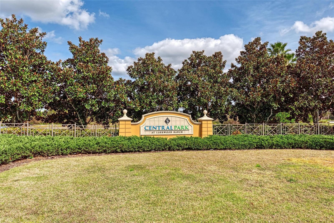
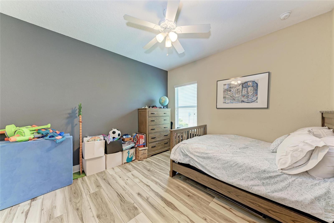
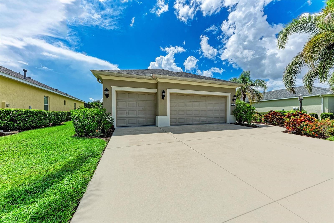
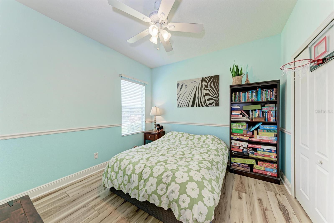
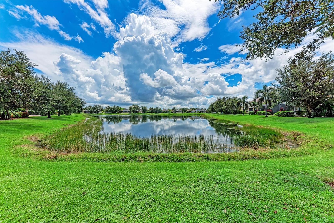
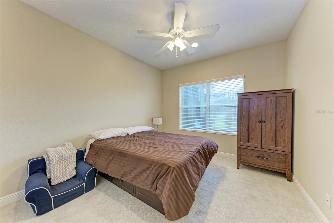
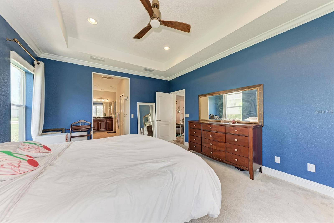
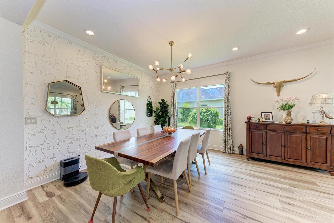
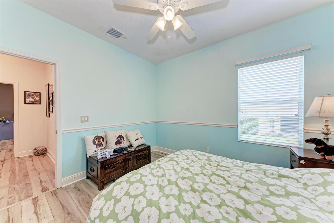
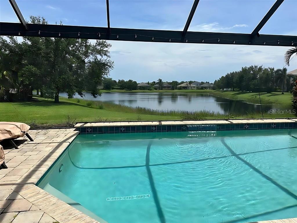
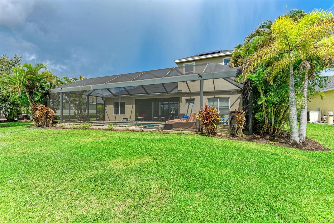
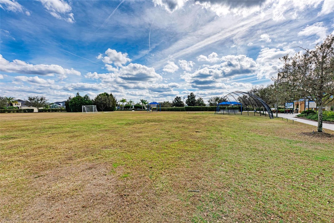
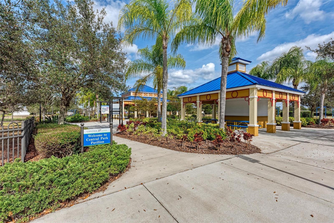
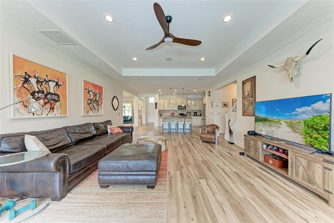
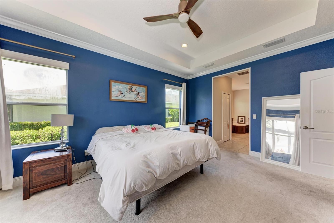
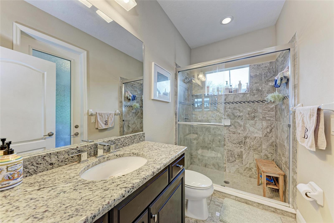
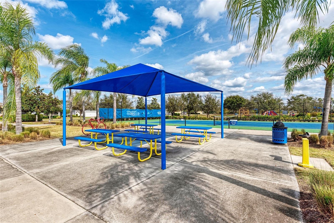
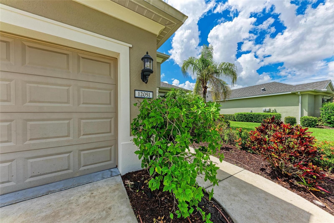
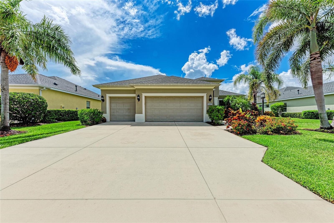
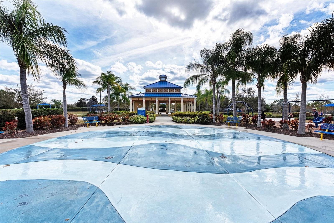
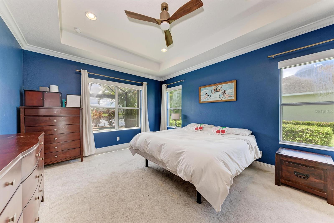
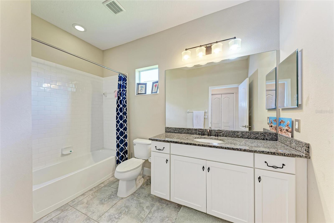
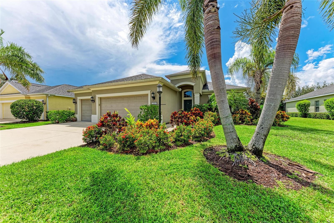
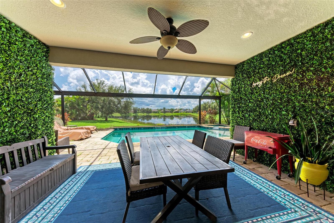
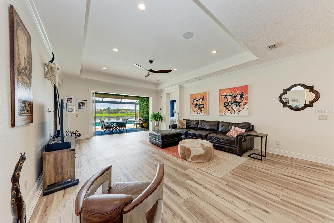
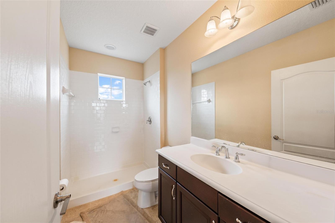
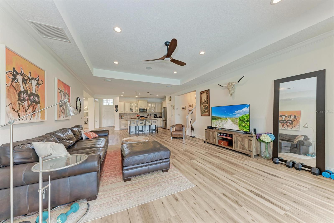
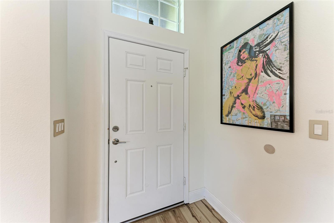
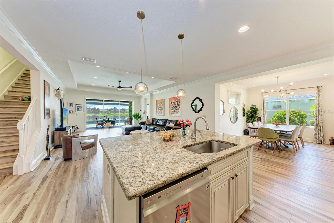
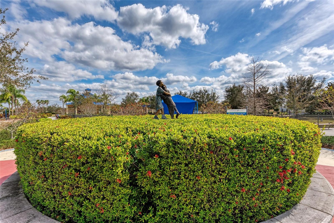
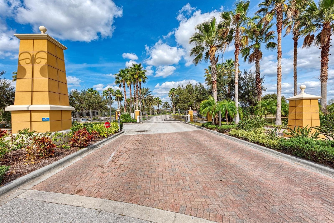
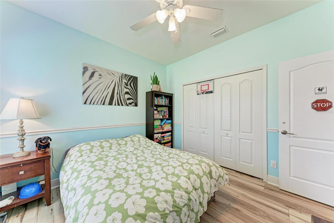
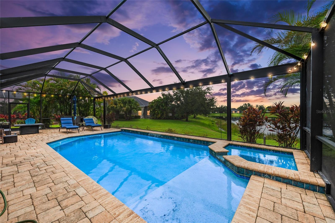
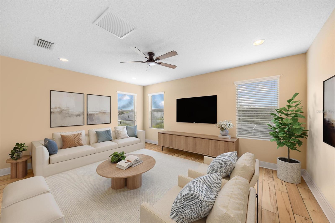
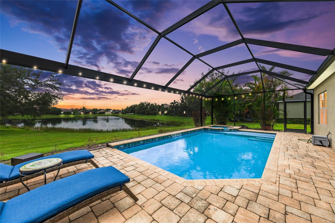
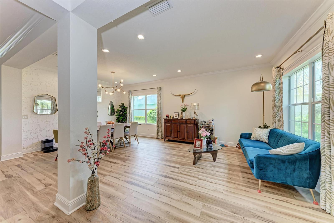
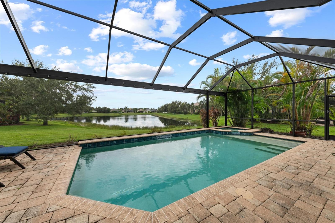
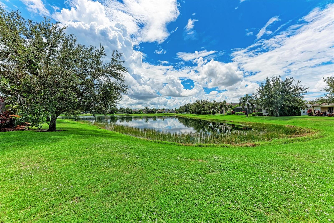
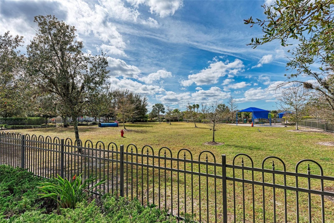
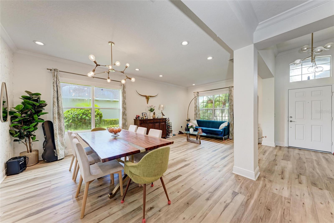
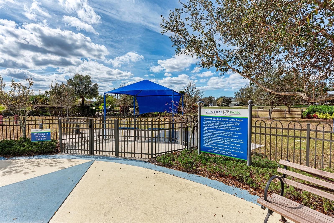
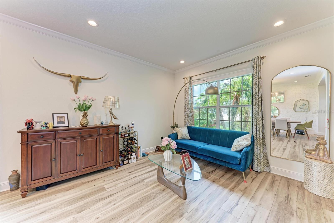
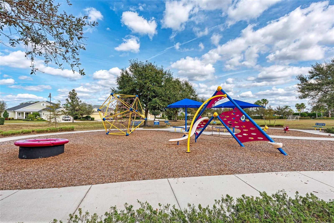
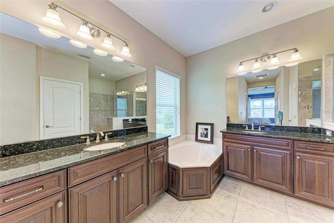
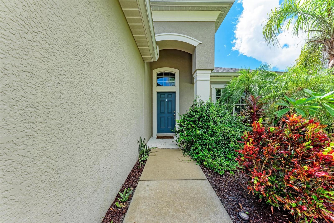
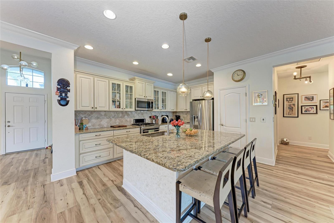
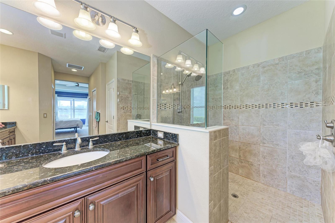
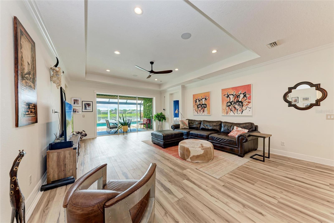
Active
12051 FOREST PARK CIR
$875,000
Features:
Property Details
Remarks
One or more photo(s) has been virtually staged. This beautifully maintained two-story residence offers over 3,100 sq ft of well-designed living space on a 1/3-acre lakefront lot, perfectly positioned to capture breathtaking sunrises and sunsets. Featuring 5 spacious bedrooms—including 4 on the main level—and 4 full bathrooms (two with walk-in showers and two with soaking tubs), this home blends comfort, elegance, and functionality. The open-concept kitchen, dining, and family room is the heart of the home, boasting granite counters, a center island, walk-in pantry, and brand new stainless steel appliances. Recent upgrades include luxury vinyl flooring, plush carpeting, and a brand new roof with solar panels (owned and completely paid off) for great energy savings. Step outside to your private outdoor oasis, complete with a spa, oversized swimming pool, and panoramic screened lanai plumbed for a future outdoor kitchen—ideal for entertaining or simply relaxing by the water. Upstairs, a large bonus room with full bath and walk-in closet offers the perfect space for a guest suite, home office, or in-law accommodations. Additional highlights include a 3-car garage with a Tesla charging station, central vacuum, surround sound, and a two-zone A/C system for efficiency and comfort. X flood zone, safest in the area, and we’re on the same power grid as the school, which is also a shelter so we never lose power. Located in the highly sought-after Central Park community, you’ll enjoy resort-style amenities including tennis and pickleball courts, a splash pad, playgrounds, and scenic walking trails. This home is zoned for top-rated schools—Mona Jain, Lakewood Ranch High, and Gullett—all within walking or biking distance. Just minutes from shopping, dining, golf, and recreation. This lakefront gem is move-in ready and offers the perfect blend of luxury and lifestyle in one of Lakewood Ranch’s most desirable neighborhoods.
Financial Considerations
Price:
$875,000
HOA Fee:
750
Tax Amount:
$8262.02
Price per SqFt:
$282.26
Tax Legal Description:
LOT 32 BLK E CENTRAL PARK SUBPH B-2A & B-2C PI#5796.4335/9
Exterior Features
Lot Size:
12432
Lot Features:
N/A
Waterfront:
Yes
Parking Spaces:
N/A
Parking:
Driveway, Electric Vehicle Charging Station(s), Ground Level, Oversized
Roof:
Shingle
Pool:
Yes
Pool Features:
Heated, In Ground, Lighting, Salt Water
Interior Features
Bedrooms:
5
Bathrooms:
4
Heating:
Central
Cooling:
Central Air
Appliances:
Built-In Oven, Cooktop, Dishwasher, Disposal, Dryer, Freezer, Ice Maker, Microwave, Refrigerator, Washer
Furnished:
No
Floor:
Carpet, Luxury Vinyl
Levels:
Two
Additional Features
Property Sub Type:
Single Family Residence
Style:
N/A
Year Built:
2014
Construction Type:
Block, Stucco
Garage Spaces:
Yes
Covered Spaces:
N/A
Direction Faces:
Northwest
Pets Allowed:
No
Special Condition:
None
Additional Features:
Hurricane Shutters
Additional Features 2:
Please Confirm with HOA Manager. HOA Documents are available here: https://centralpark.sites.townsq.io/5
Map
- Address12051 FOREST PARK CIR
Featured Properties