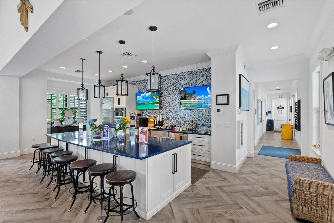
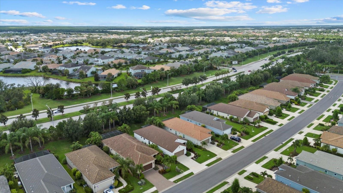
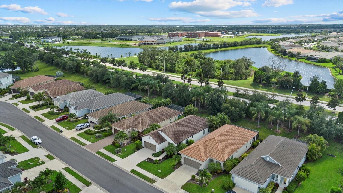
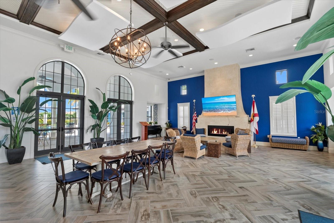
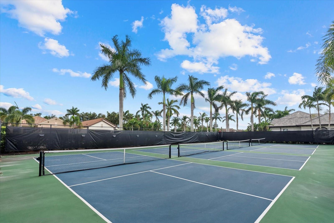
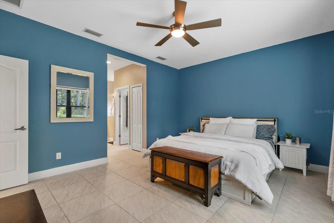
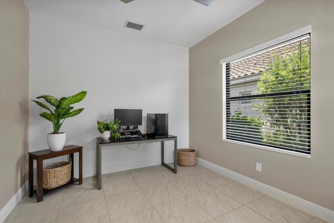
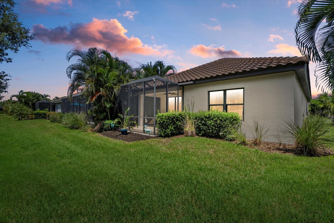
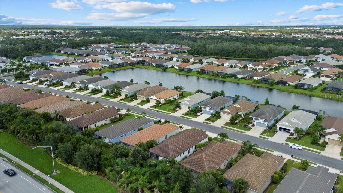
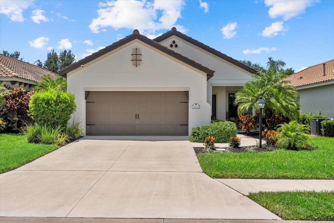
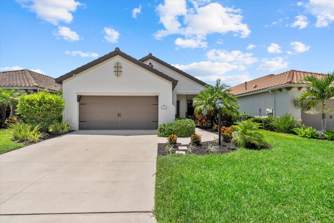
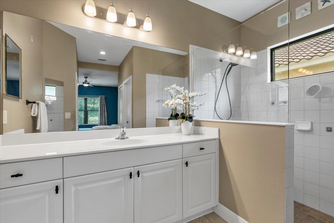
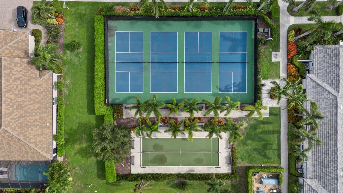
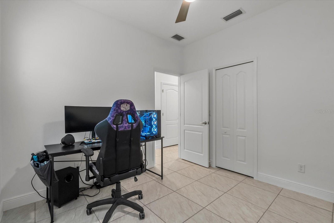
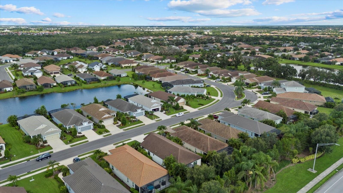
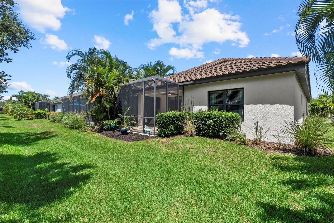
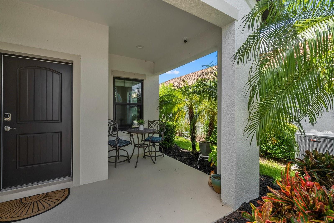
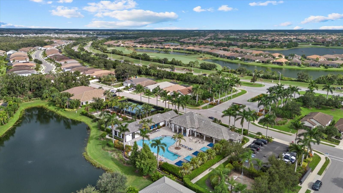
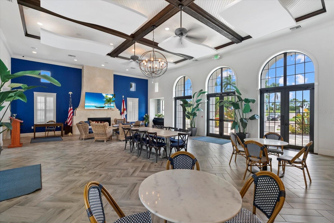
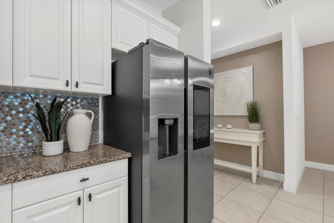
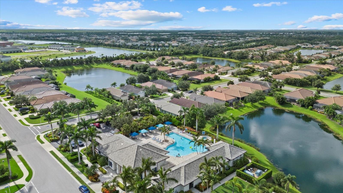
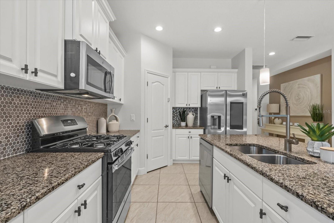
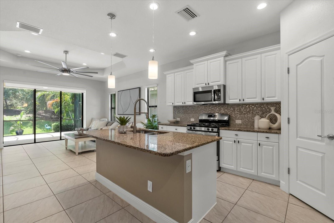
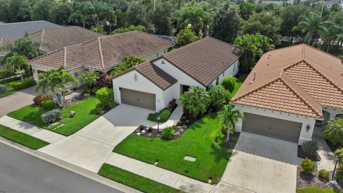
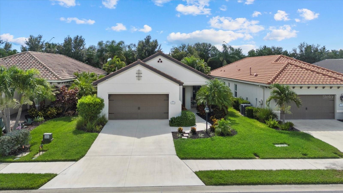
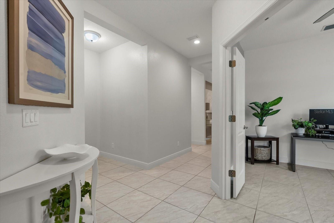
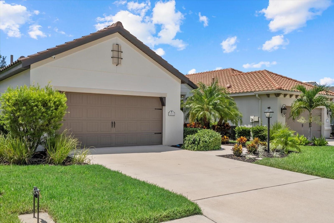
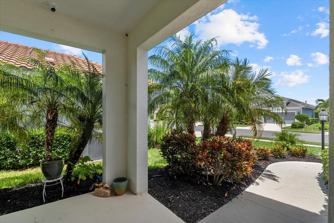
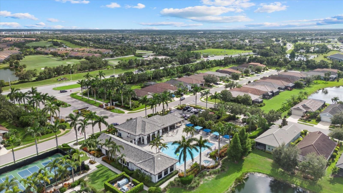
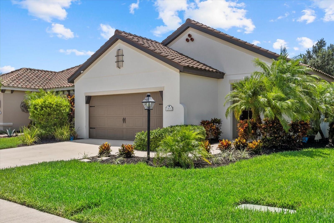
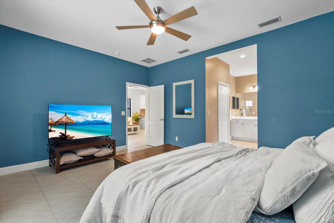
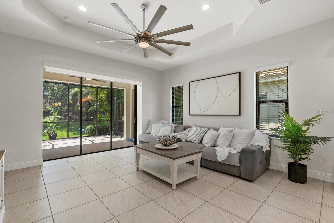
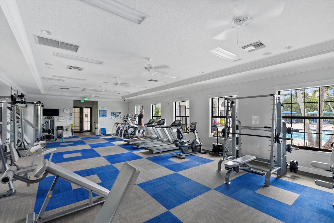
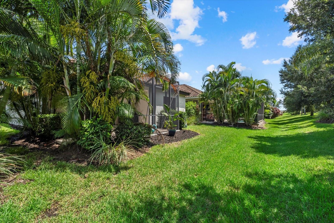
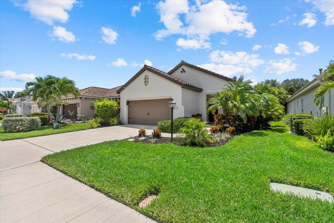
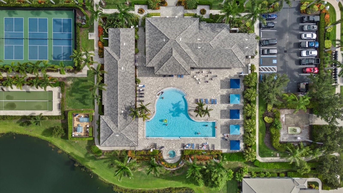
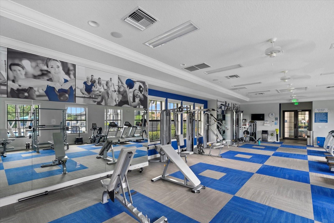
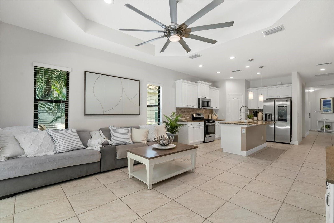
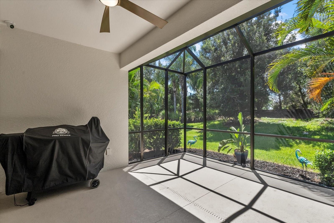
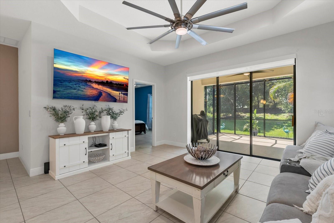
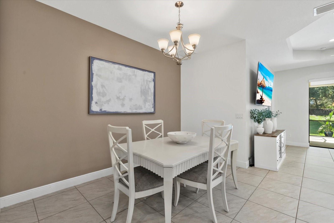
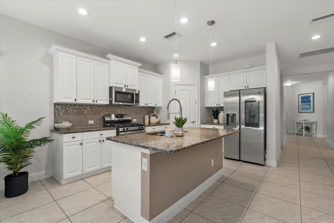
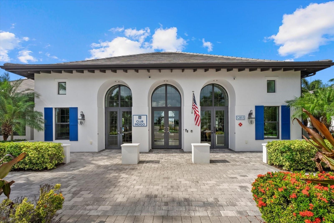
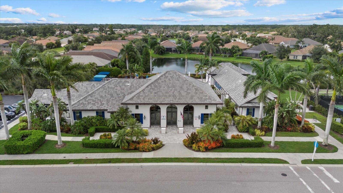
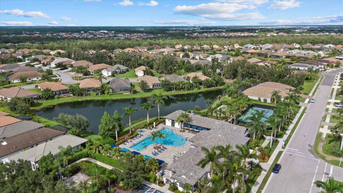
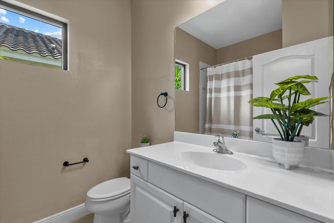
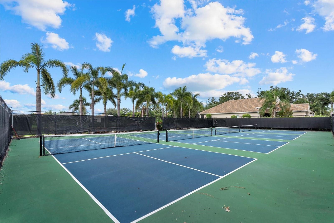
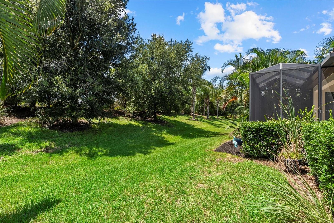
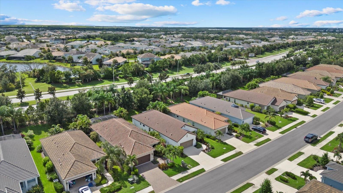
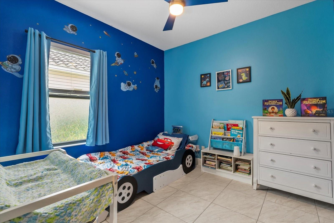
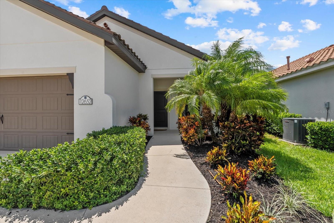
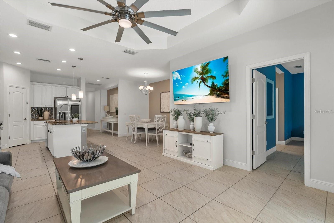
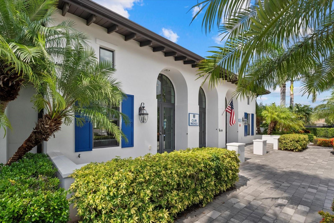
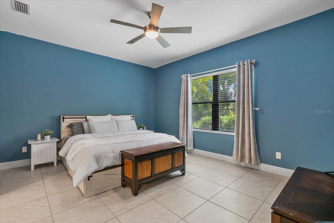
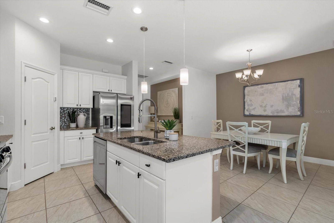
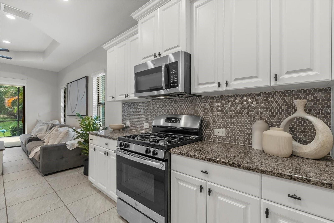
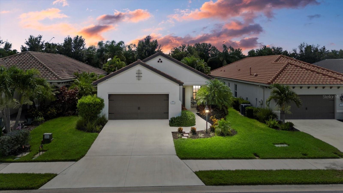
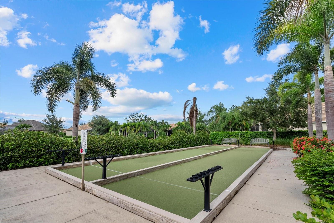
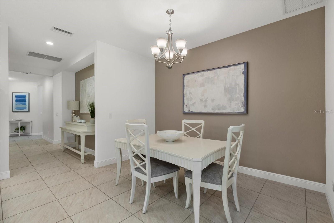
Active
12652 COASTAL BREEZE WAY
$500,000
Features:
Property Details
Remarks
Welcome to Your Dream Home in Indigo at Lakewood Ranch. Discover this beautifully designed, custom-built 3-bedroom, 2-bathroom home with a versatile flex room/office, located in one of Lakewood Ranch’s premier gated communities. The thoughtfully planned split floor plan offers maximum privacy, with the office conveniently placed at the front of the home for quiet productivity. At the heart of the home, the spacious great room brings together the kitchen, dining, and living areas in an open-concept layout perfect for entertaining. The chef-inspired kitchen features white shaker cabinets, stone countertops, a stylish tile backsplash, stainless steel appliances, and an inviting island for casual gatherings. The large primary suite is tucked away at the rear, complete with a walk-in closet and a spa-like en suite bathroom. Step outside to the extended private lanai to savor breathtaking Florida sunsets, or start your mornings with serene sunrises from the covered front porch. Residents of Indigo enjoy low HOA fees that include lawn care, trimming, irrigation, mulching, and edging—plus access to the vibrant amenities center with a kitchen, state-of-the-art fitness facility, resort-style pool, pickle-ball and bocce courts, a playground, and a full-time lifestyle director who keeps the community calendar buzzing. Ideally located near restaurants, shopping, grocery stores, and major highways, you’ll have quick access to Sarasota, Tampa, St. Pete, Orlando, top-rated schools, community parks, and the world-famous Gulf Coast beaches. This home is move-in ready—just bring your suitcase and start living the Florida lifestyle!
Financial Considerations
Price:
$500,000
HOA Fee:
968
Tax Amount:
$7774.06
Price per SqFt:
$283.13
Tax Legal Description:
LOT 326 INDIGO PH VI SUBPH 6A, 6B & 6C PI#5787.1980/9
Exterior Features
Lot Size:
5719
Lot Features:
N/A
Waterfront:
No
Parking Spaces:
N/A
Parking:
N/A
Roof:
Tile
Pool:
No
Pool Features:
N/A
Interior Features
Bedrooms:
3
Bathrooms:
2
Heating:
Central, Electric, Natural Gas
Cooling:
Central Air
Appliances:
Dishwasher, Disposal, Dryer, Gas Water Heater, Microwave, Range, Refrigerator, Washer
Furnished:
No
Floor:
Tile
Levels:
One
Additional Features
Property Sub Type:
Single Family Residence
Style:
N/A
Year Built:
2018
Construction Type:
Block
Garage Spaces:
Yes
Covered Spaces:
N/A
Direction Faces:
East
Pets Allowed:
Yes
Special Condition:
None
Additional Features:
Sliding Doors
Additional Features 2:
Contact HOA
Map
- Address12652 COASTAL BREEZE WAY
Featured Properties