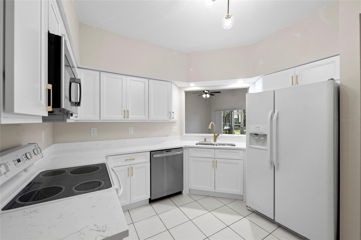
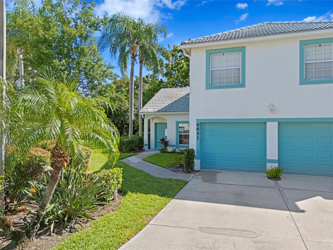
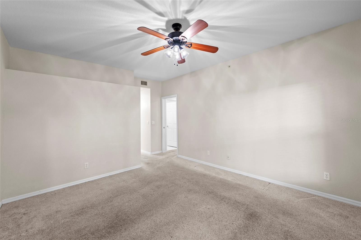
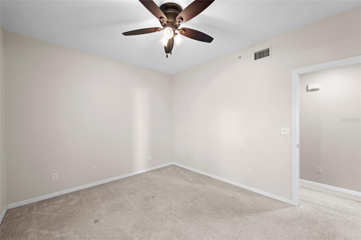
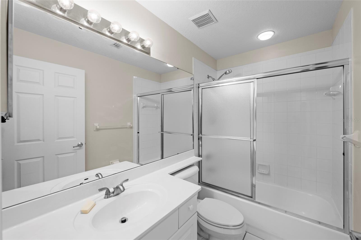
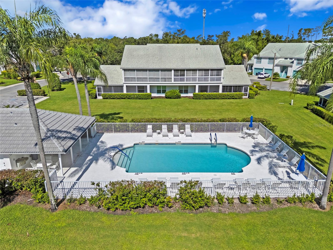
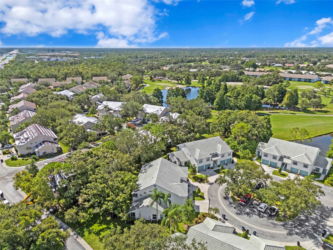
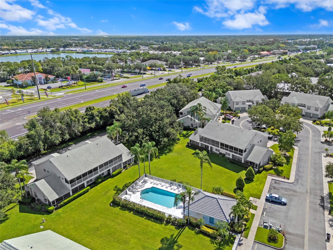
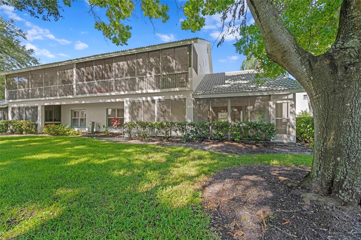
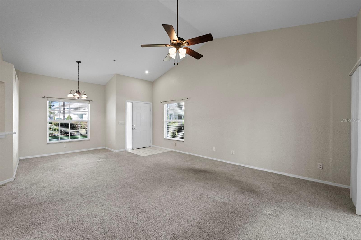
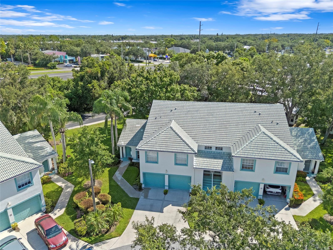
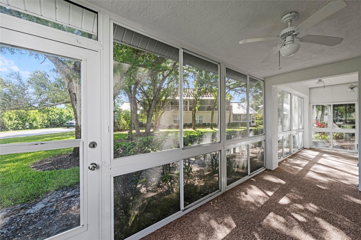
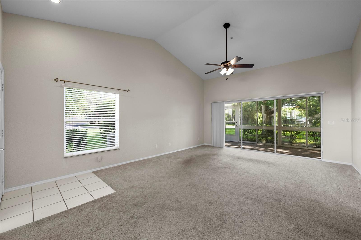
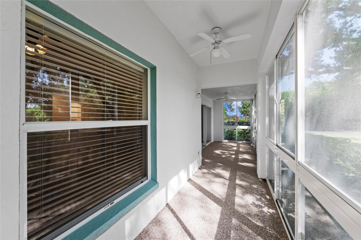
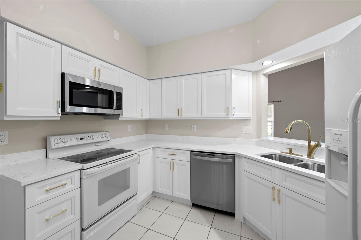
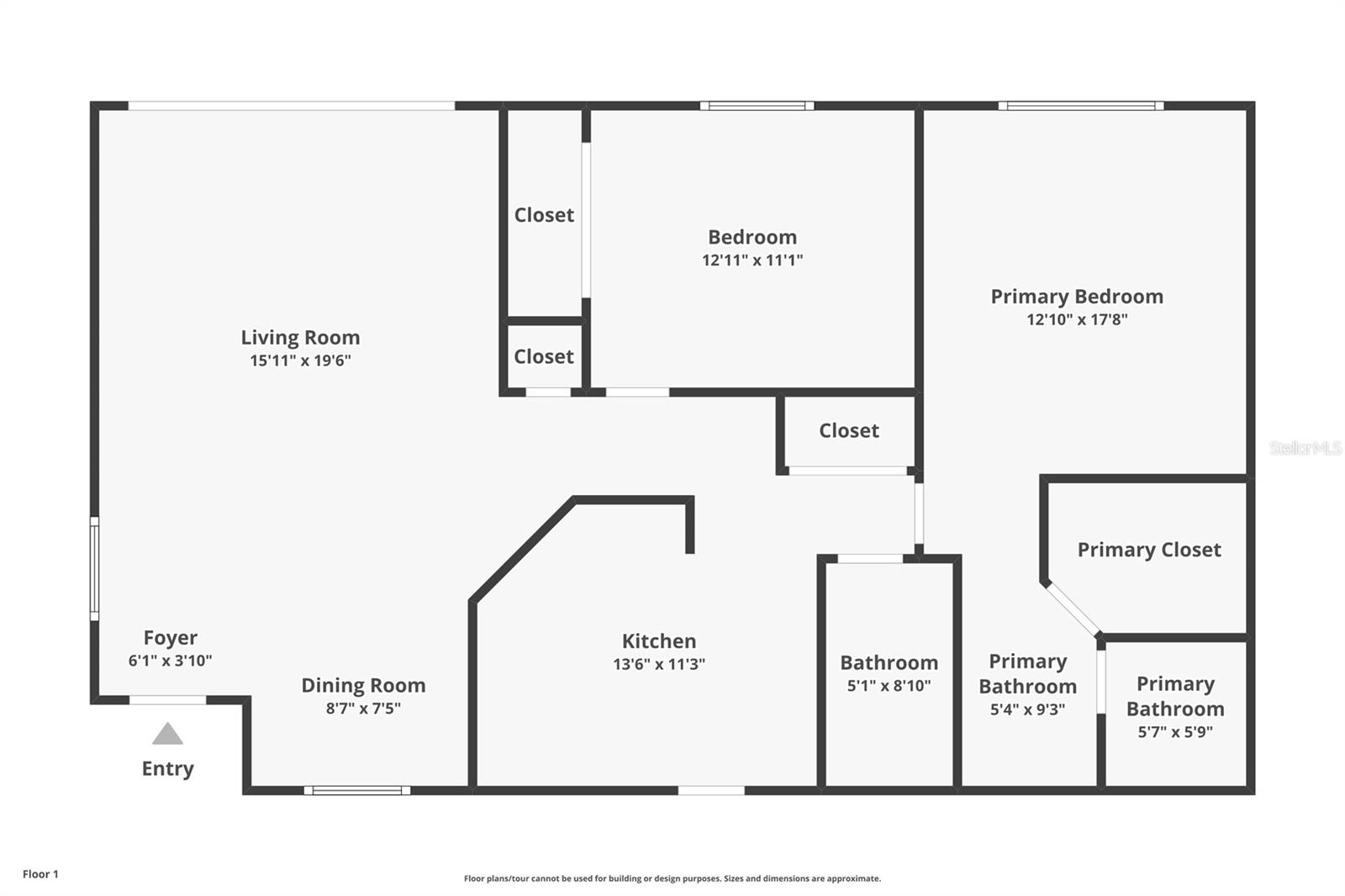
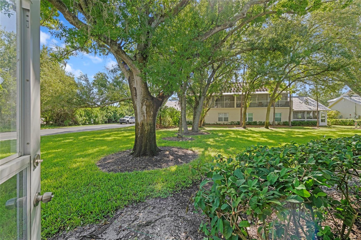
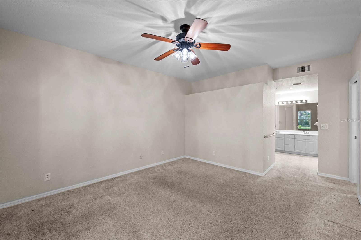
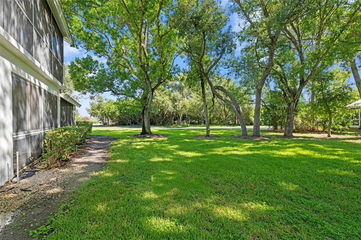
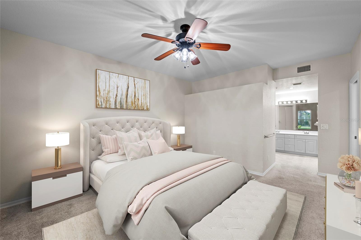
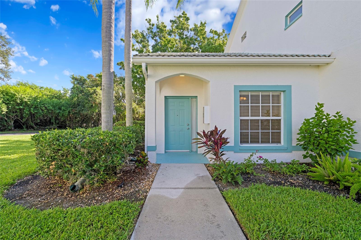
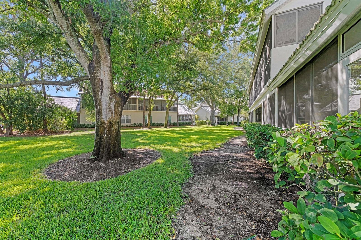
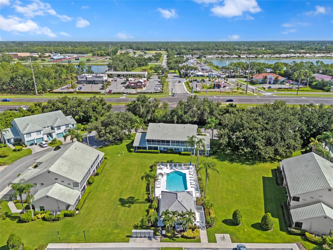
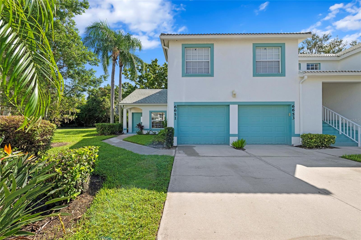
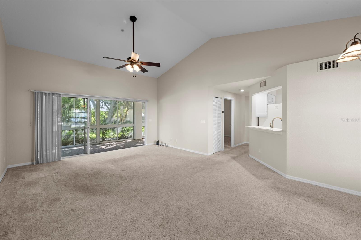
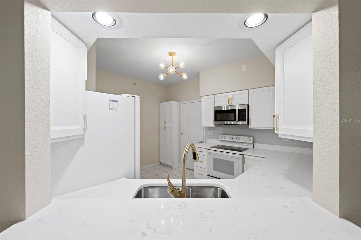
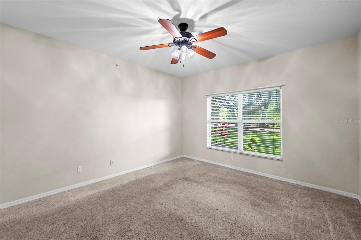
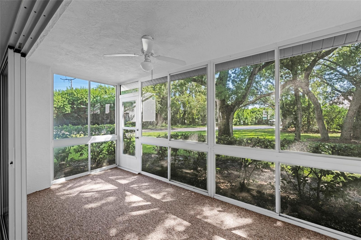
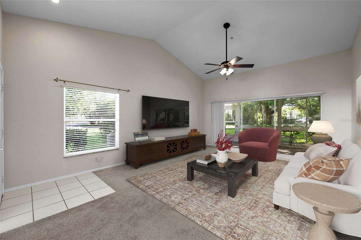
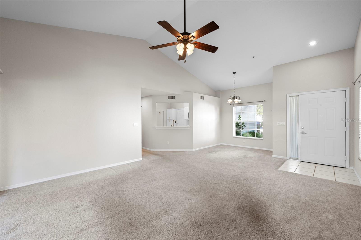
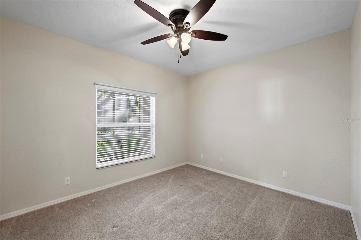
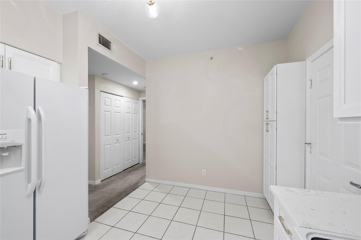
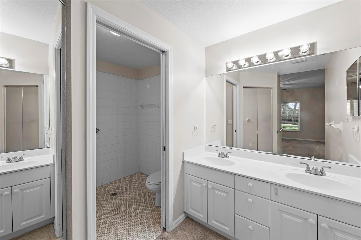
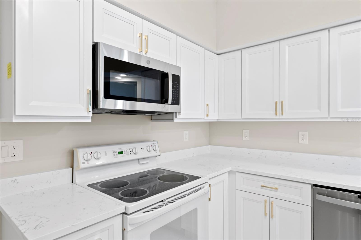
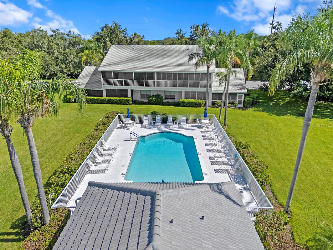
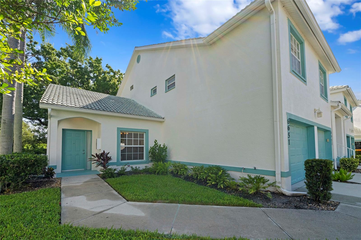
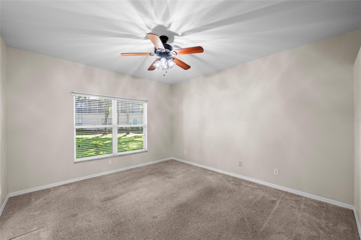
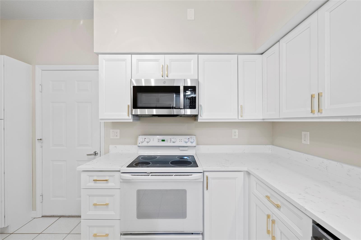
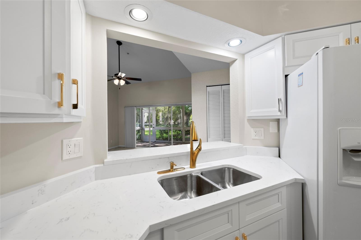
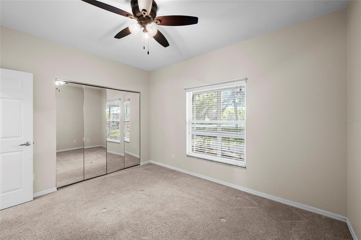
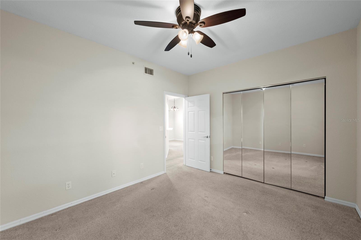
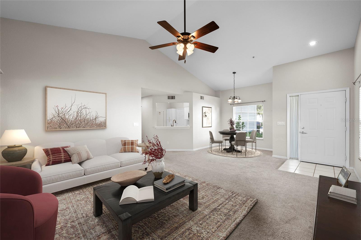
Active
6651 PINEVIEW TER #7-101
$230,000
Features:
Property Details
Remarks
One or more photo(s) has been virtually staged. This charming condo in Fairway Gardens at Tara truly feels like a slice of Florida paradise. It isn’t just a home; it’s a lifestyle waiting to be embraced. As you step inside, you’ll be greeted by an open floor plan that enhances the spaciousness of the living and dining areas, which feature a vaulted ceiling. This area flows seamlessly to a large lanai through wall-to-wall sliders that bring the outdoors in. The lanai stretches nearly the entire length of the condo, allowing for great natural light. Back inside, the spacious kitchen boasts quartz countertops and plenty of cabinet space. Across from the kitchen, the comfortable guest room features a window that opens onto the lanai. Down the hall, you’ll find the guest bathroom equipped with a tub and tile surround. There’s also a conveniently located laundry closet in the hallway. Finally, retreat to the primary bedroom, which includes a large ensuite bathroom and a generous walk-in closet. The bathroom features a double sink vanity and ample space, along with a fully accessible design. Updates include: Kitchen Renovation (7/25), New A/C (2023), New Hot Water Heater (2023), Remodeled Primary Bathroom Shower making it Handicap Accessible. Don’t miss this opportunity to make this extraordinary condo your home and relish the stunning Florida lifestyle—perfectly situated close to everything from the vibrant shops at UTC to the picturesque beaches of Anna Maria Island! Your dream life awaits!
Financial Considerations
Price:
$230,000
HOA Fee:
N/A
Tax Amount:
$1077
Price per SqFt:
$201.75
Tax Legal Description:
UNIT 7-101 FAIRWAY GARDENS AT TARA A CONDO PI#17315.4425/8
Exterior Features
Lot Size:
422699
Lot Features:
Cul-De-Sac, Sidewalk, Paved
Waterfront:
No
Parking Spaces:
N/A
Parking:
Garage Door Opener
Roof:
Tile
Pool:
No
Pool Features:
Heated
Interior Features
Bedrooms:
2
Bathrooms:
2
Heating:
Central
Cooling:
Central Air
Appliances:
Dishwasher, Disposal, Dryer, Electric Water Heater, Ice Maker, Microwave, Range, Refrigerator, Washer
Furnished:
No
Floor:
Carpet, Ceramic Tile
Levels:
One
Additional Features
Property Sub Type:
Condominium
Style:
N/A
Year Built:
1998
Construction Type:
Block, Stucco
Garage Spaces:
Yes
Covered Spaces:
N/A
Direction Faces:
East
Pets Allowed:
Yes
Special Condition:
None
Additional Features:
Rain Gutters, Sliding Doors
Additional Features 2:
Verify with HOA
Map
- Address6651 PINEVIEW TER #7-101
Featured Properties