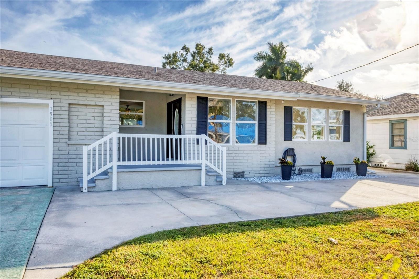
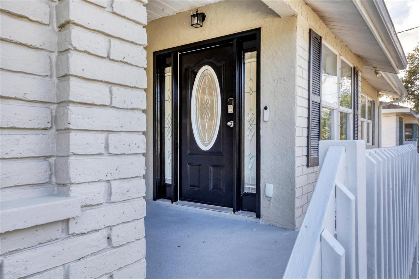
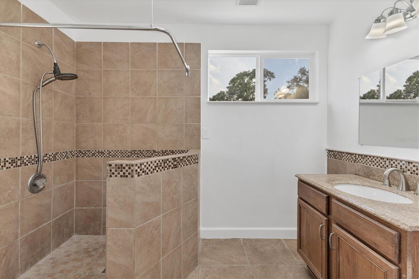
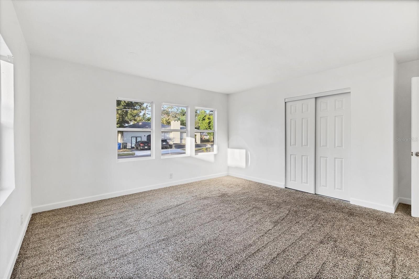
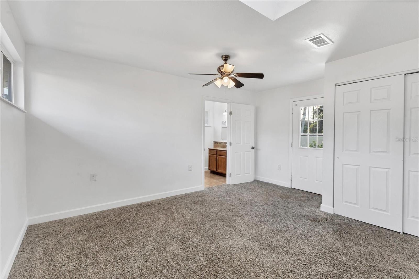
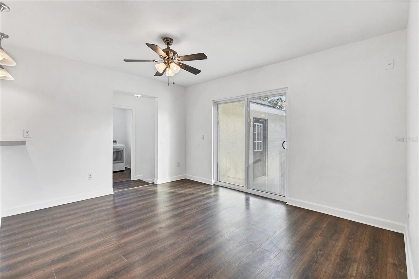
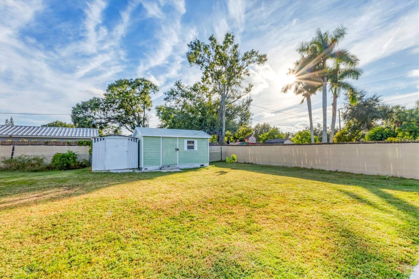
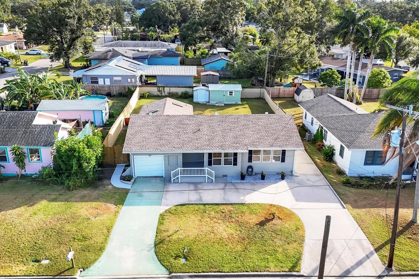
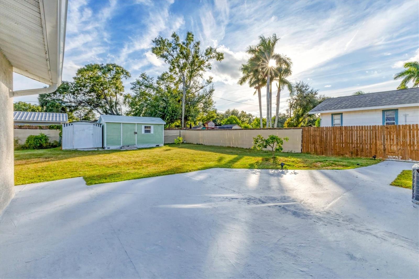
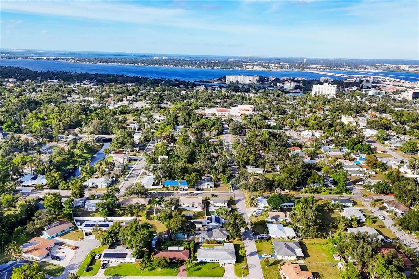
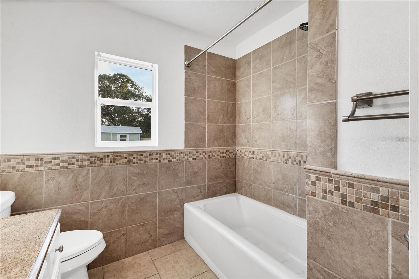
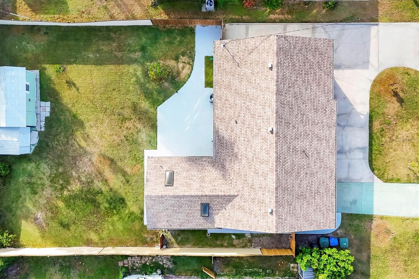
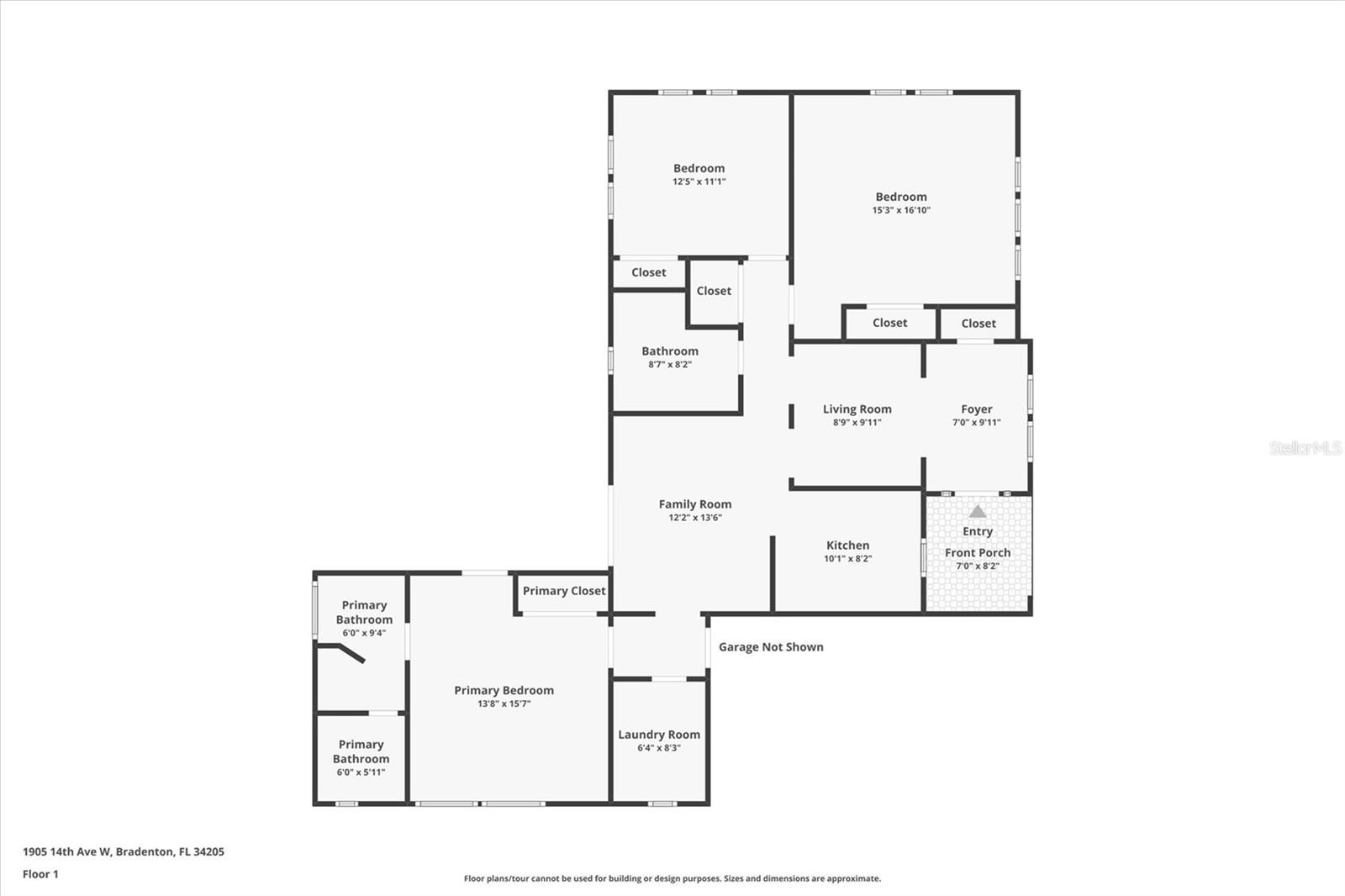
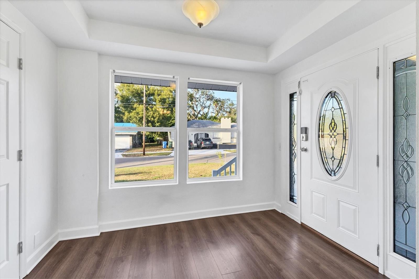
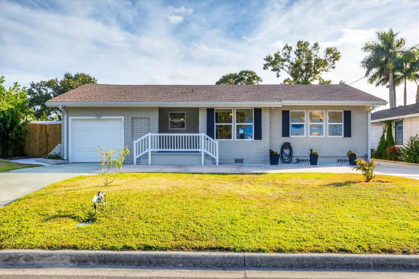
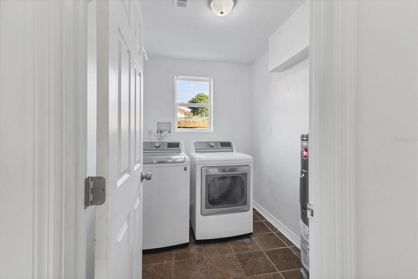
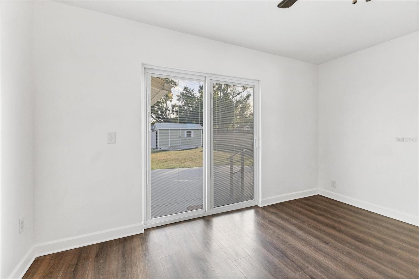
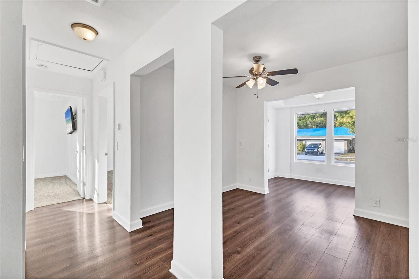
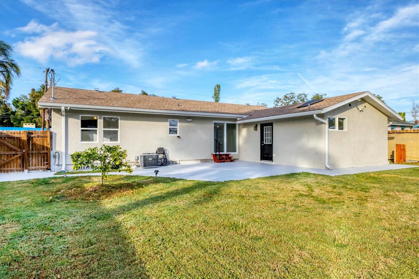
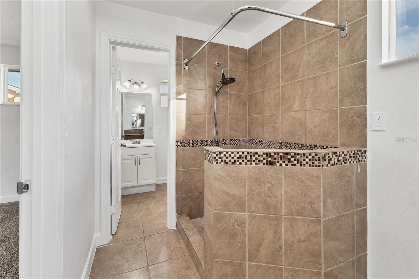
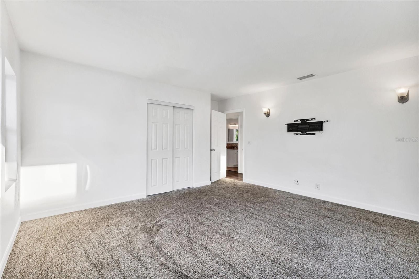
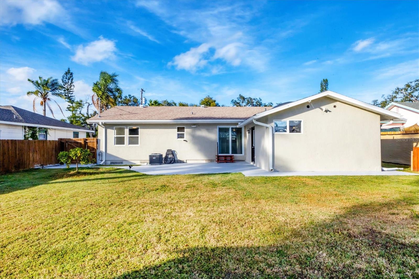
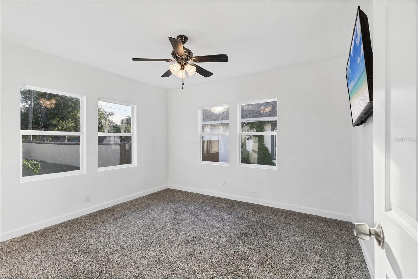
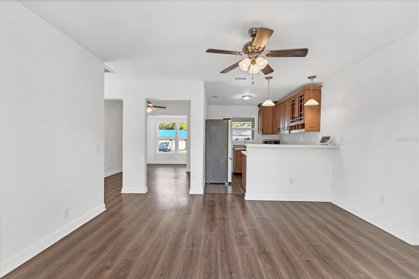
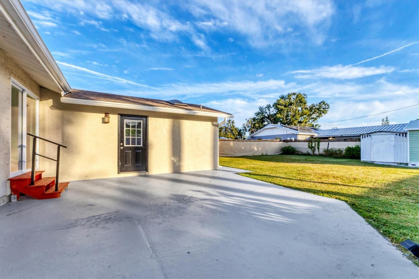
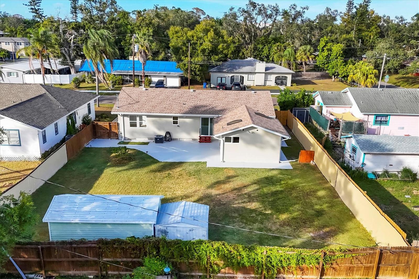
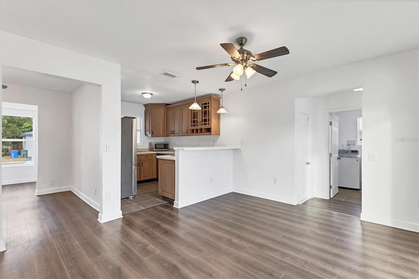
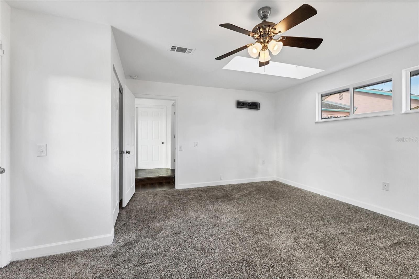
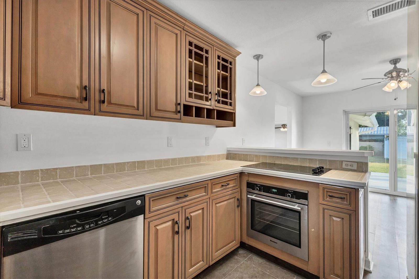
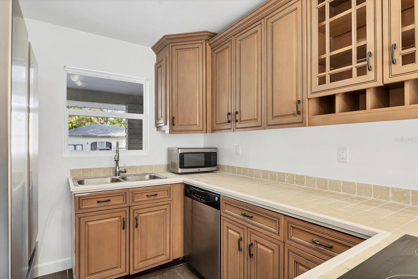
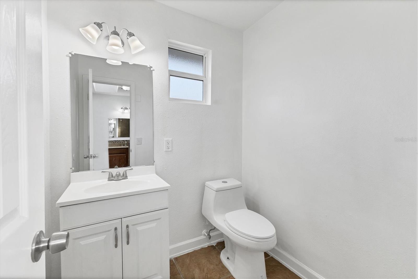
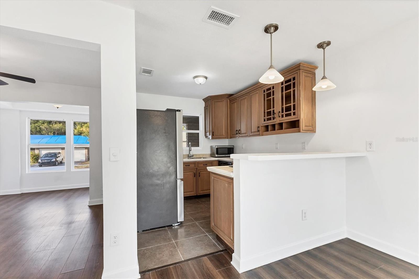
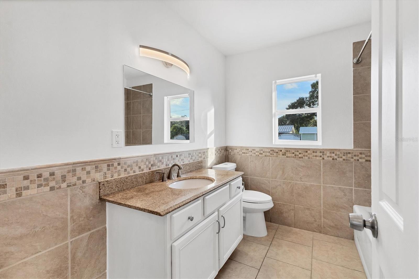
Active
1905 14TH AVE W
$399,000
Features:
Property Details
Remarks
A very well maintained single family home on a grassy expansive lot, centrally located just south of downtown Bradenton in a very quiet and established neighborhood, with City Water and Sewer. No deed restrictions, No CDD Fees and No pesky HOA Fees....Walking distance to the famous downtown Bradenton Riverwalk, Village of the Arts and LECOM Park (Spring Training home of the Pittsburgh Pirates and the full time home of the Single A Bradenton Maulers)........As one approaches the home from the street, walk up one of the largest front yards in the neighborhood to the short steps that lead to the covered entryway and the leaded glass inlaid front door with accompanying patterned sidelights….. (Descriptions of the rooms will be in the pictures section.).....The patio and back yard are accessed via a sliding glass door from the Living Room as well as through a door from the Master Bedroom.....There is plenty of room to add a swimming pool in this spacious (over 3200 sq ft) newly fenced-in back yard and still have oodles of room for the kids, grandkids or pets to play. Two framed sheds, one with electric service allow one to keep the yard tidy with storage for lawn equipment, toys, outdoor furniture and (optional) snowmobiles.…..U-Shaped driveway allows you to park cars, boats, or an RV. The attached garage is 21.5 feet deep and 12 feet wide with the original cedar plank ceiling….. This move-in-ready home has been thoughtfully updated: New roof (2022), New water heater (2022), Updated electric (2023,) Brand-new HVAC system and ductwork (2025), Fresh interior paint and all newer appliances. The Security Camera system conveys with the property. This home, located minutes from Anna Maria Island offers the perfect mix of coastal living and city convenience.
Financial Considerations
Price:
$399,000
HOA Fee:
N/A
Tax Amount:
$3110
Price per SqFt:
$295.99
Tax Legal Description:
BEG 20 FT S & 20 FT W OF CENTER OF INTERSEC OF 14TH AVE & 19TH ST W, RUN W 68.75 FT, FOR POB, S 130 FT, W 68.75 FT, N 130 FT, E TO POB P-13-N PI#40827.0000/8
Exterior Features
Lot Size:
8969
Lot Features:
Cleared, Landscaped
Waterfront:
No
Parking Spaces:
N/A
Parking:
Circular Driveway
Roof:
Shingle
Pool:
No
Pool Features:
N/A
Interior Features
Bedrooms:
3
Bathrooms:
2
Heating:
Electric
Cooling:
Central Air
Appliances:
Dishwasher, Dryer, Electric Water Heater, Microwave, Range, Refrigerator, Washer
Furnished:
Yes
Floor:
Carpet, Ceramic Tile, Vinyl
Levels:
One
Additional Features
Property Sub Type:
Single Family Residence
Style:
N/A
Year Built:
1951
Construction Type:
Block, Stucco, Frame
Garage Spaces:
Yes
Covered Spaces:
N/A
Direction Faces:
North
Pets Allowed:
Yes
Special Condition:
None
Additional Features:
Rain Gutters, Sliding Doors
Additional Features 2:
No livestock or other farm animals
Map
- Address1905 14TH AVE W
Featured Properties