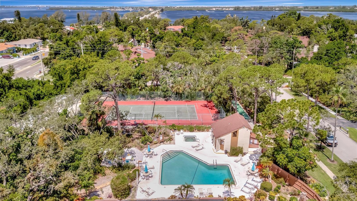
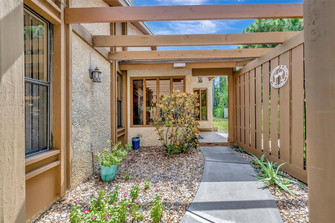
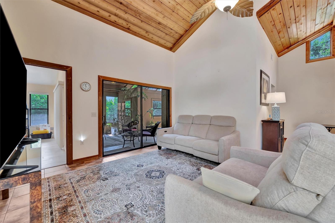
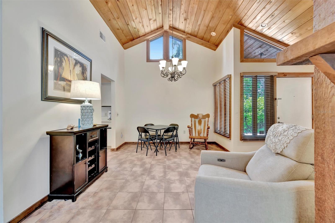
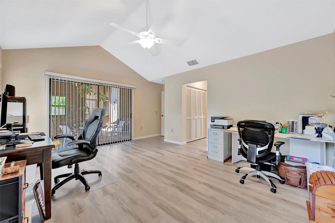
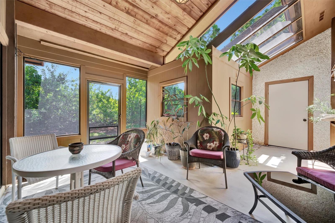
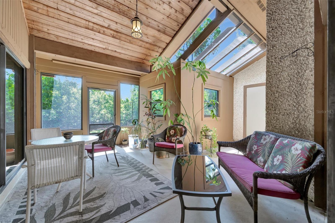
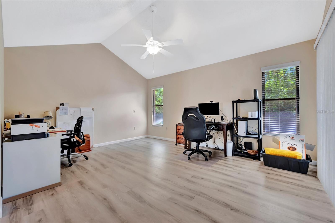
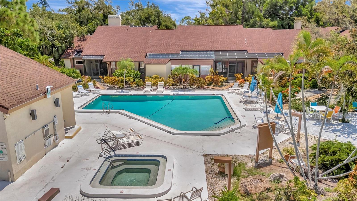
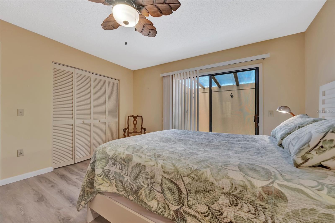
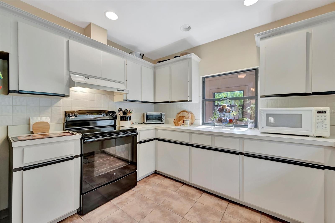
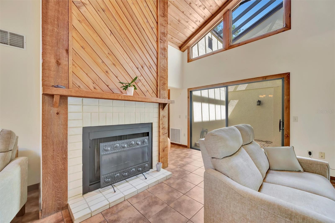
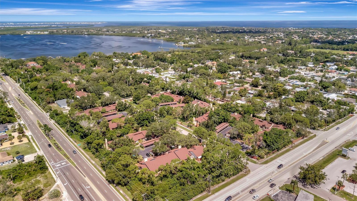
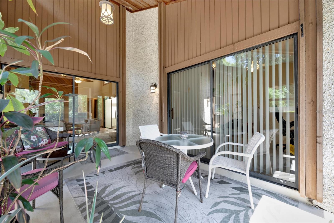
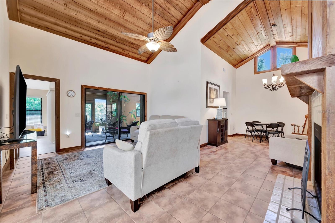
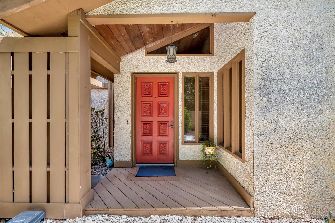
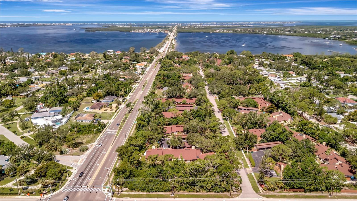
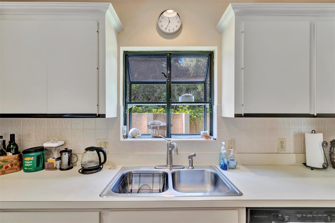
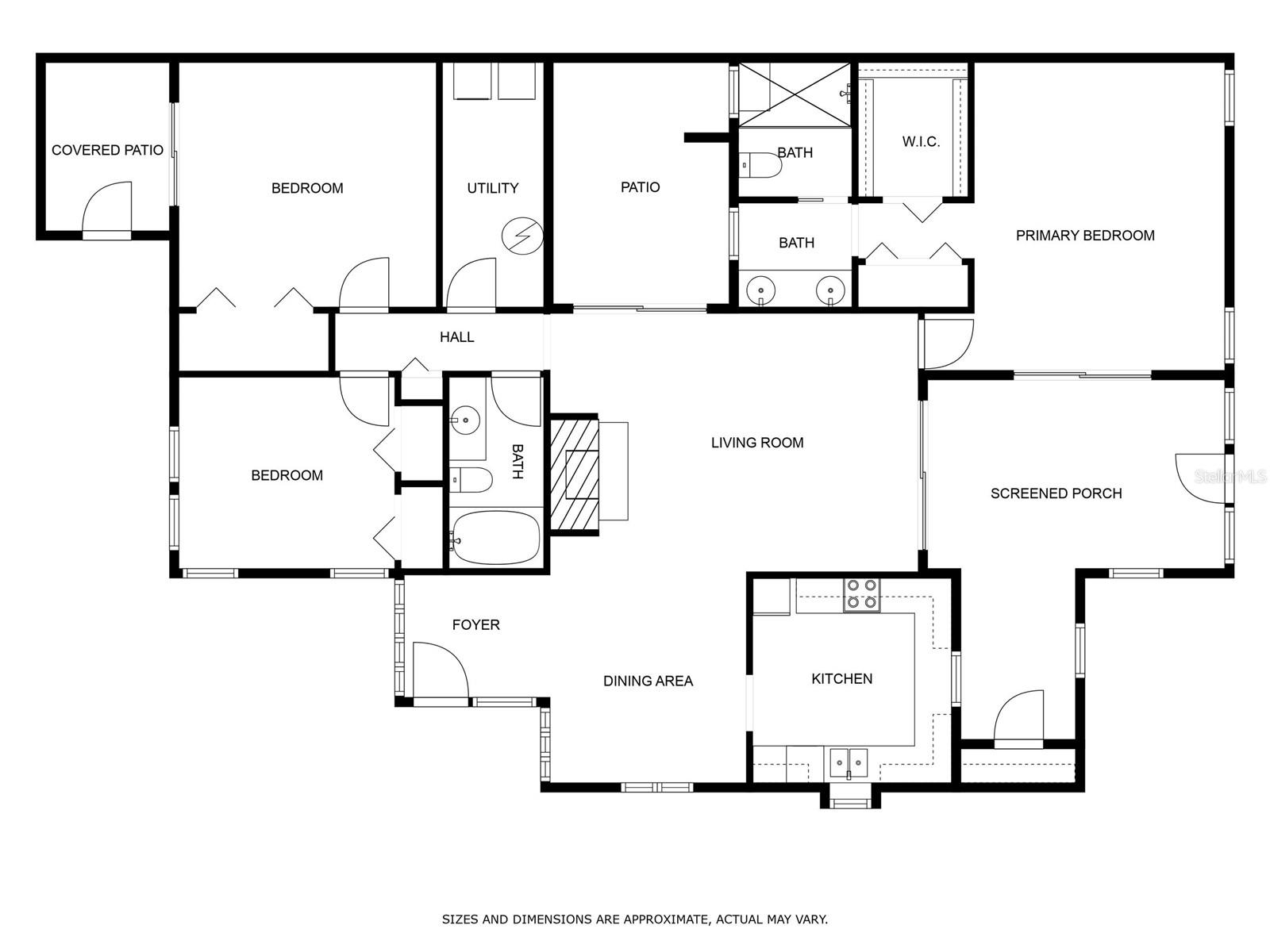
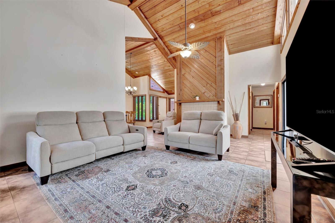
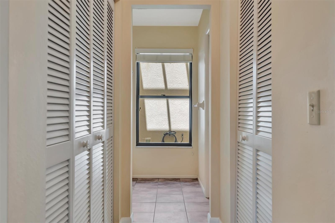
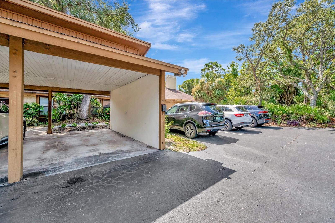
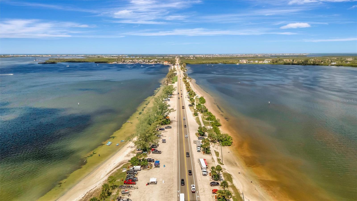
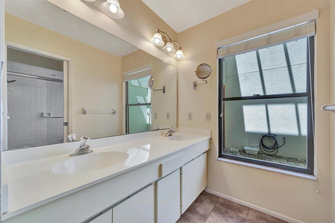
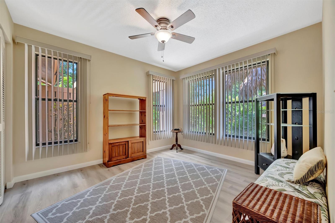
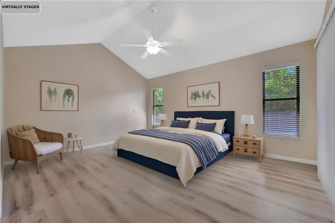
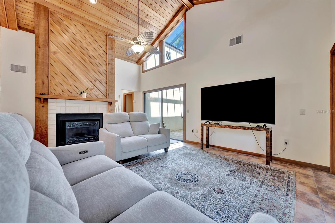
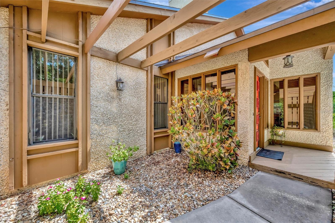
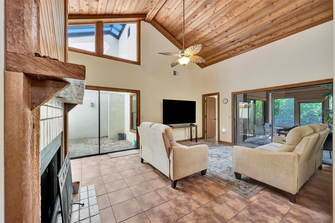
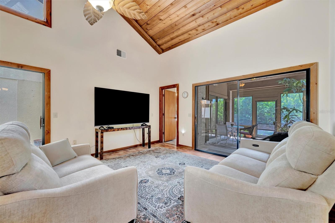
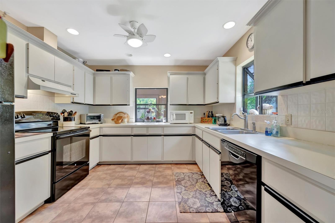
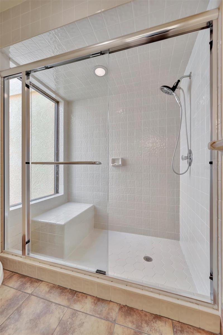
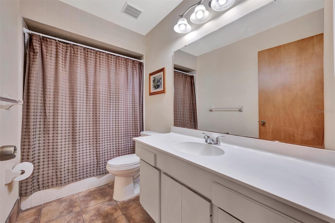
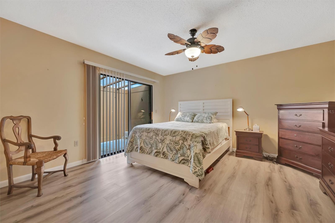
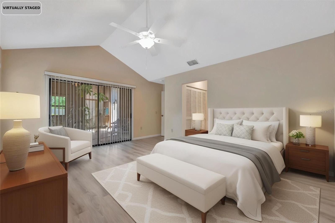
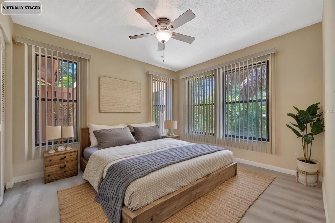
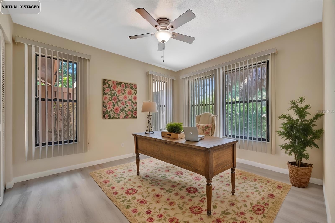
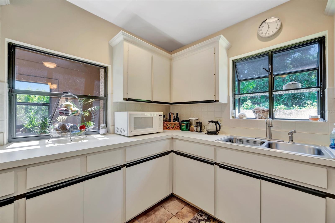
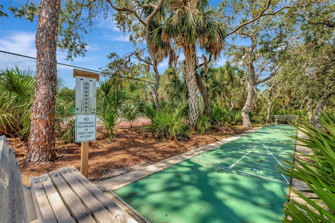
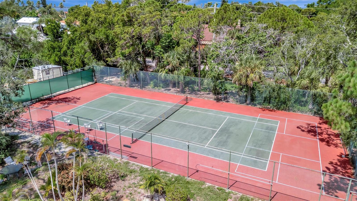
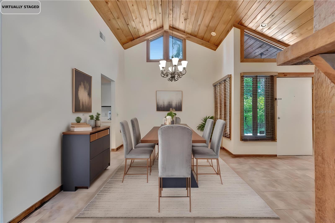
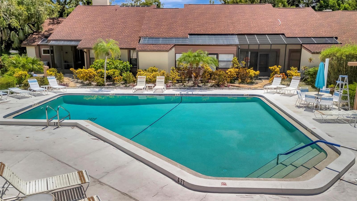
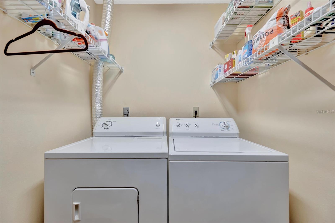
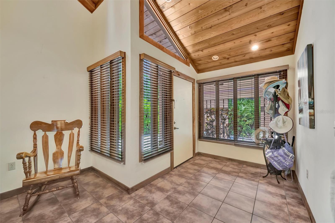
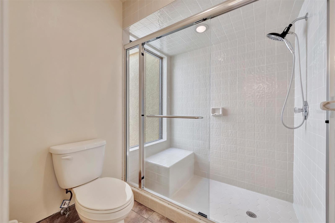
Active
7503 4TH AVE W
$350,000
Features:
Property Details
Remarks
One or more photo(s) has been virtually staged. Welcome to this beautifully maintained 3-bedroom, 2-bathroom split-plan condominium in Pine Bay Forest offering 1,650 square feet of comfortable living in a prime location near the pristine beaches of Anna Maria Island. Step inside to discover high ceilings and a bright, open layout with tile and laminate flooring throughout. A cozy fireplace and wood accent details add warmth and character, while the large screened-in lanai provides the perfect space to relax or entertain year-round. The kitchen is both functional and stylish, featuring ample counter space and a layout that flows seamlessly into the dining and living areas—ideal for everyday living or hosting guests. The spacious primary suite features privacy from the guest bedrooms thanks to the thoughtful split-plan design. There's even a separate laundry room! Outside, enjoy lush, mature landscaping and access to fantastic community amenities including a sparkling pool and spa, tennis courts, and walking paths throughout. Whether you're looking for a full-time residence, vacation home, or investment property, this condo offers comfort, convenience, and coastal living at its best. Don't miss your opportunity—schedule your private showing today!
Financial Considerations
Price:
$350,000
HOA Fee:
N/A
Tax Amount:
$1335
Price per SqFt:
$212.12
Tax Legal Description:
UNIT 19 BLK F PHASE D PINE BAY FOREST CONDO PI#38448.0485/0
Exterior Features
Lot Size:
0
Lot Features:
N/A
Waterfront:
No
Parking Spaces:
N/A
Parking:
N/A
Roof:
Shingle
Pool:
No
Pool Features:
N/A
Interior Features
Bedrooms:
3
Bathrooms:
2
Heating:
Electric
Cooling:
Central Air
Appliances:
Dishwasher, Electric Water Heater, Range, Range Hood, Refrigerator
Furnished:
Yes
Floor:
Ceramic Tile, Laminate
Levels:
One
Additional Features
Property Sub Type:
Condominium
Style:
N/A
Year Built:
1982
Construction Type:
Frame
Garage Spaces:
No
Covered Spaces:
N/A
Direction Faces:
East
Pets Allowed:
Yes
Special Condition:
None
Additional Features:
Lighting, Sidewalk, Sliding Doors, Storage, Tennis Court(s)
Additional Features 2:
Must own for one year prior to renting your unit. After that, 3 month minimum rental, 4 times per year. Buyer and buyer's agent to verify lease restrictions.
Map
- Address7503 4TH AVE W
Featured Properties