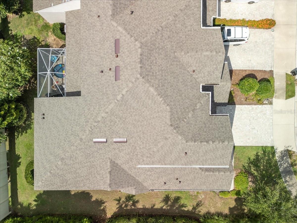
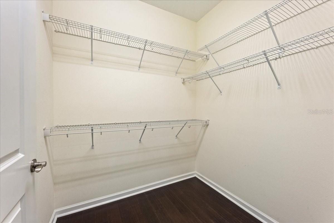
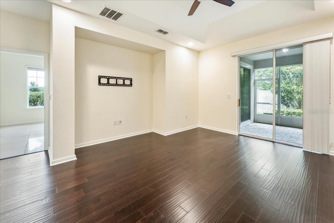
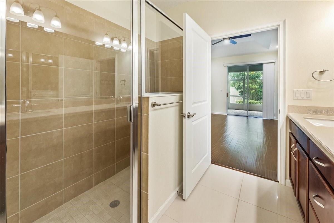
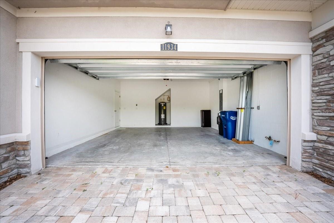
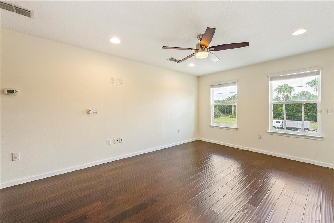
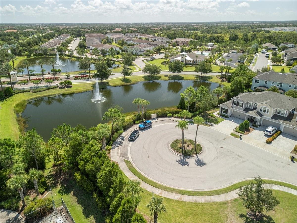
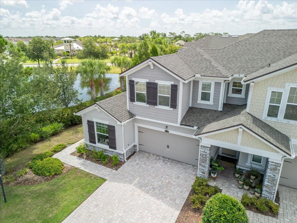
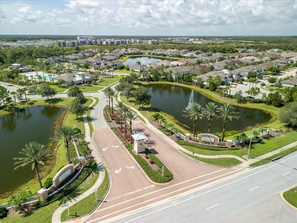
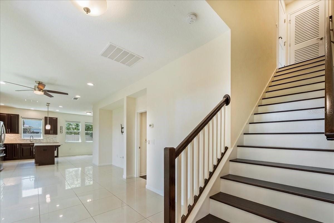
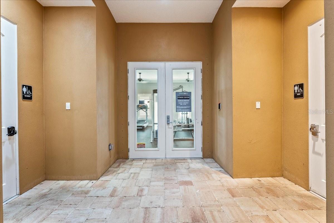
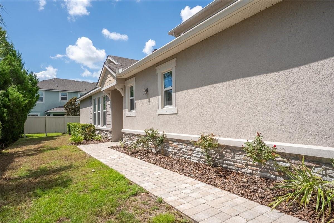
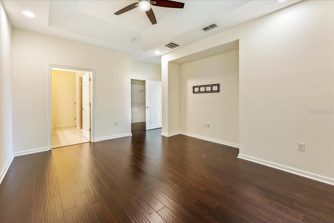
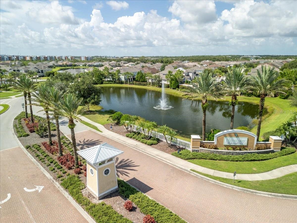
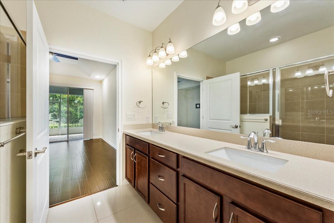
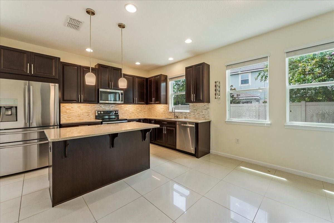
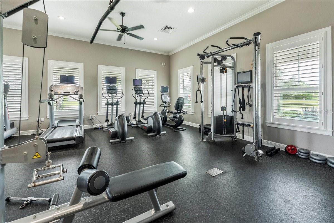
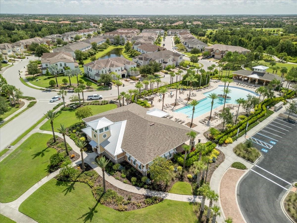
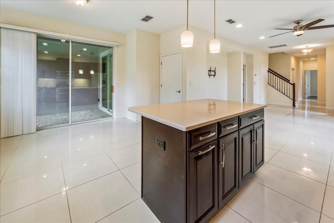
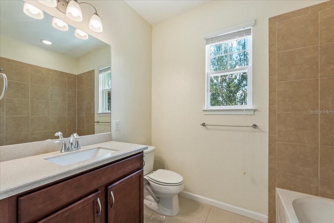
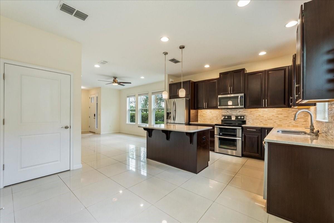
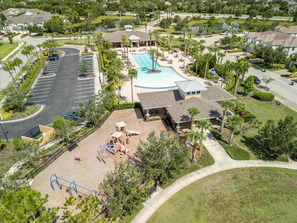
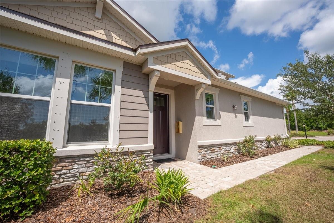
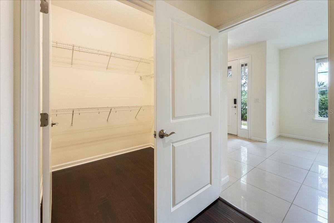
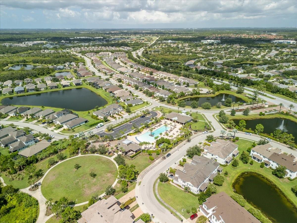
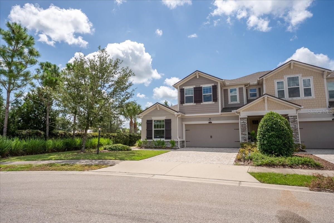
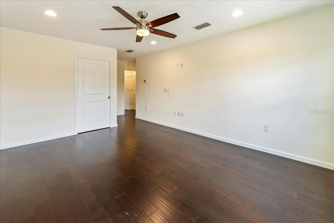
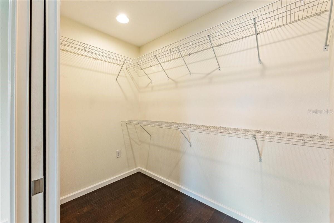
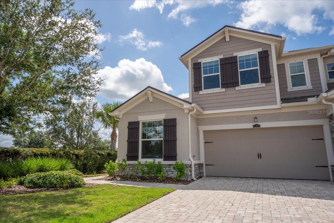
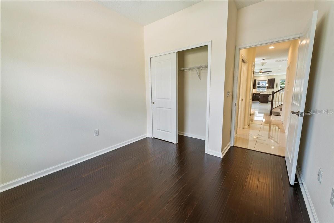
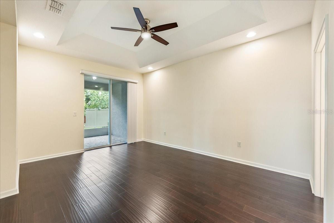
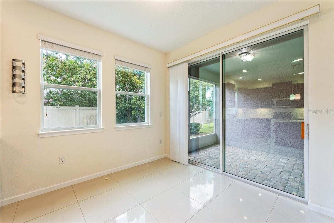
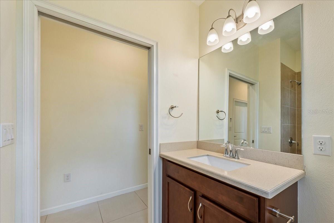
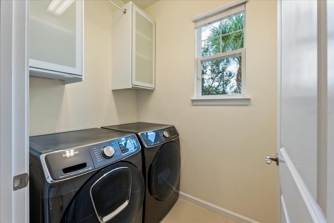
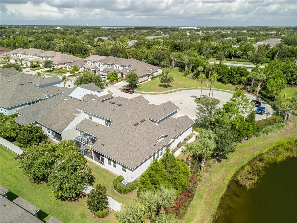
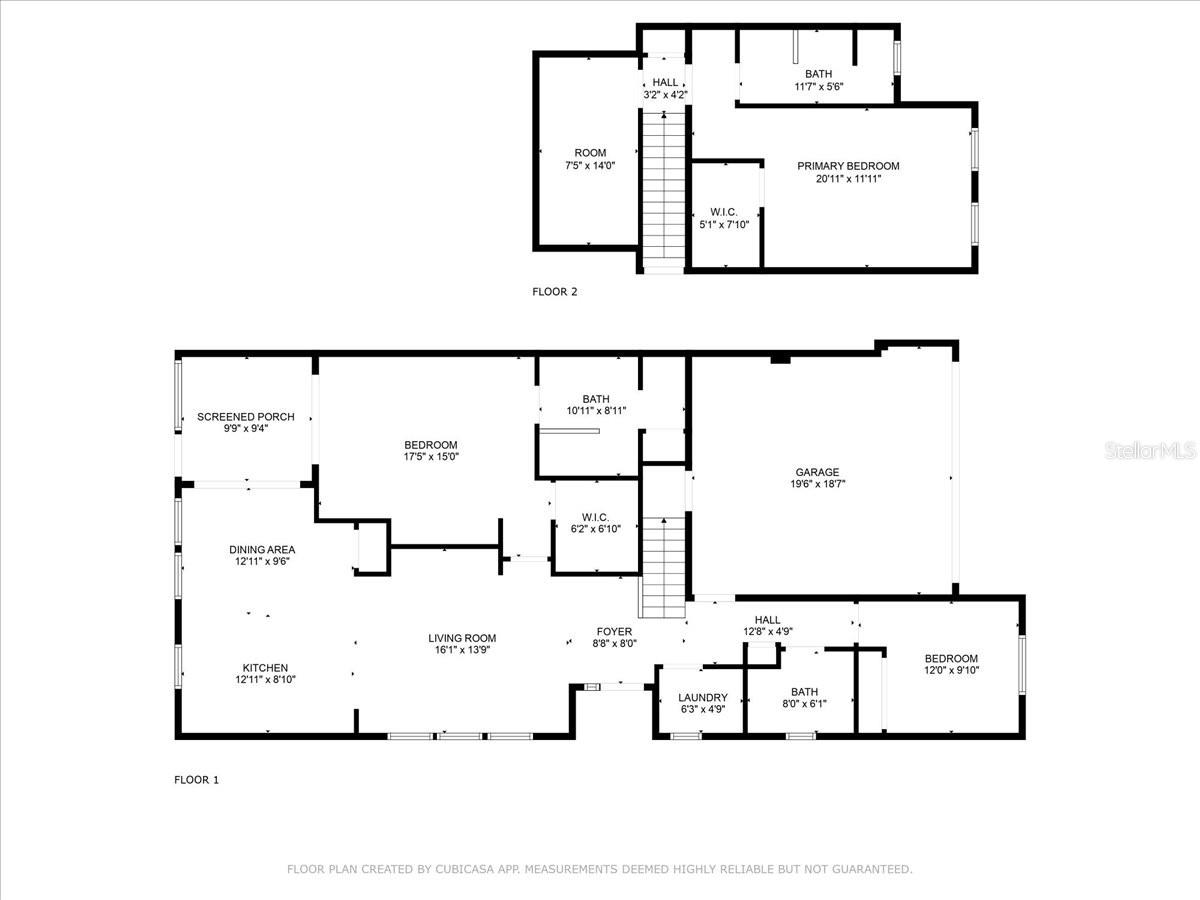
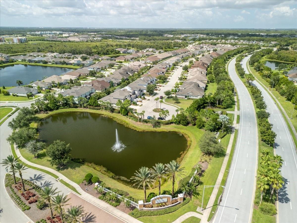
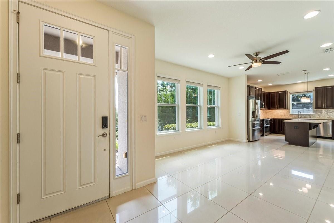
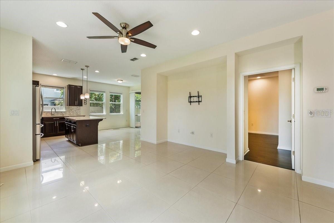
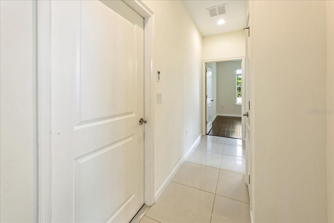
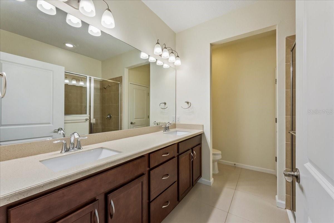
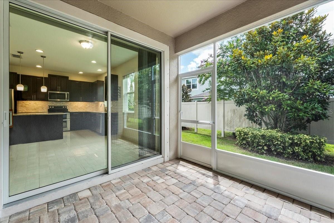
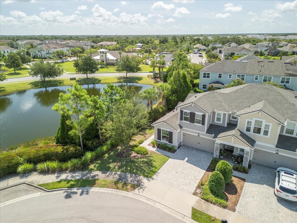
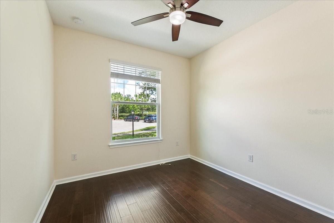
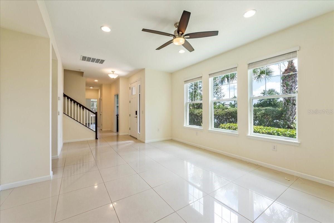
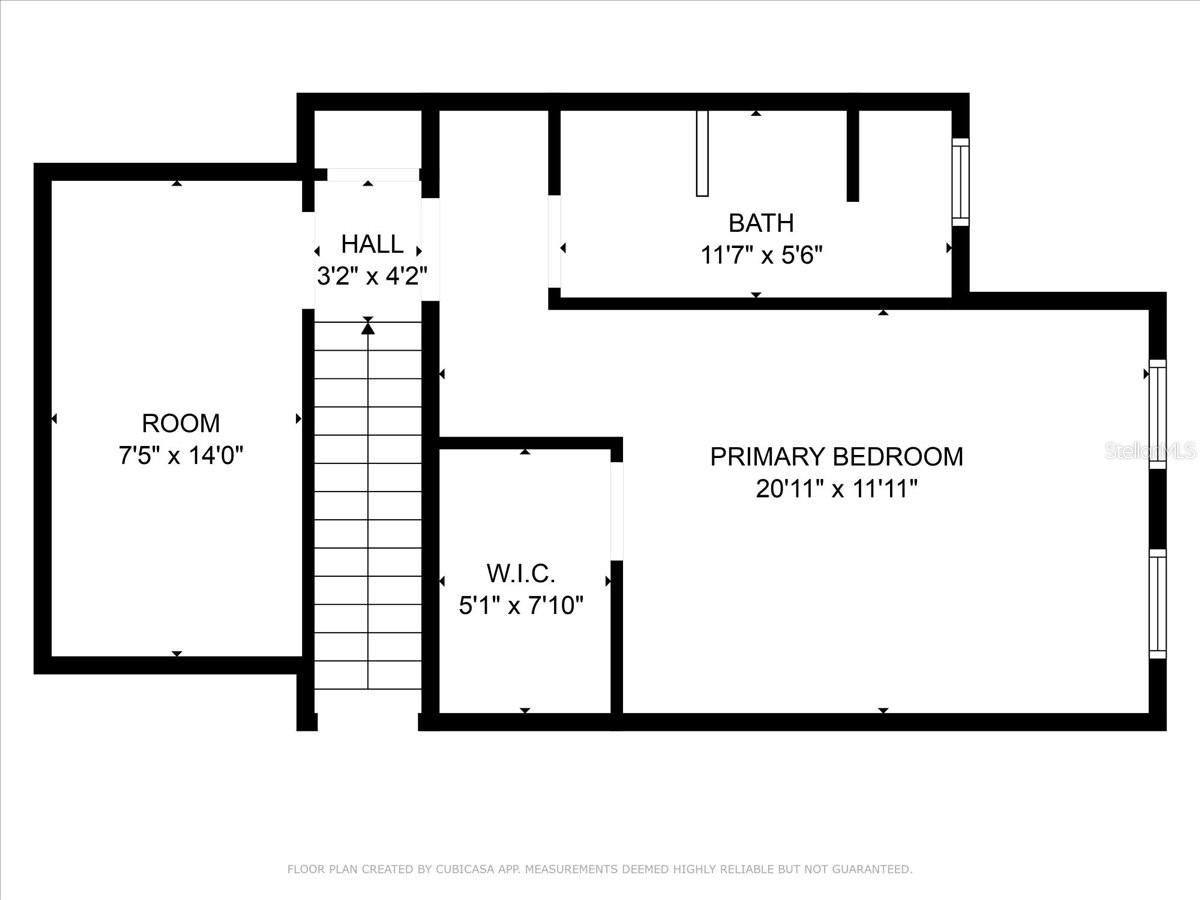
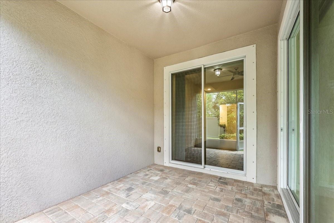
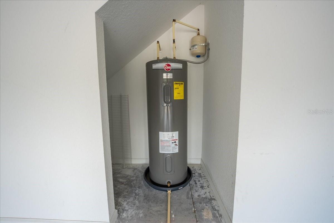
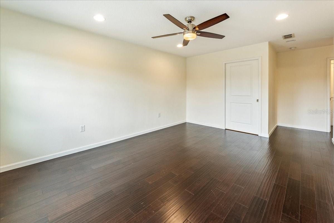
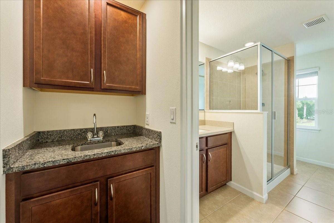
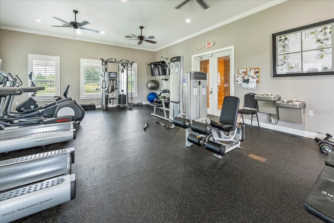
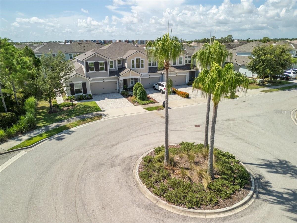
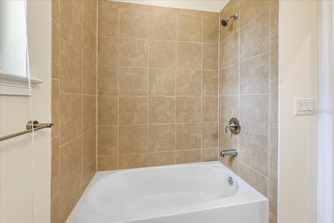
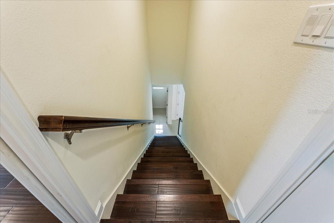
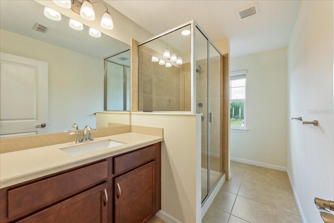
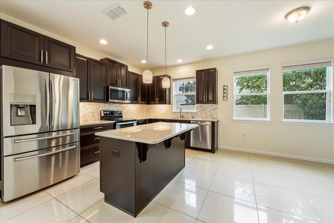
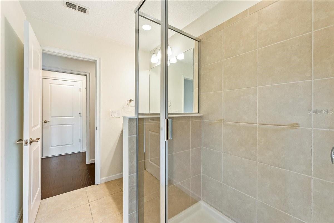
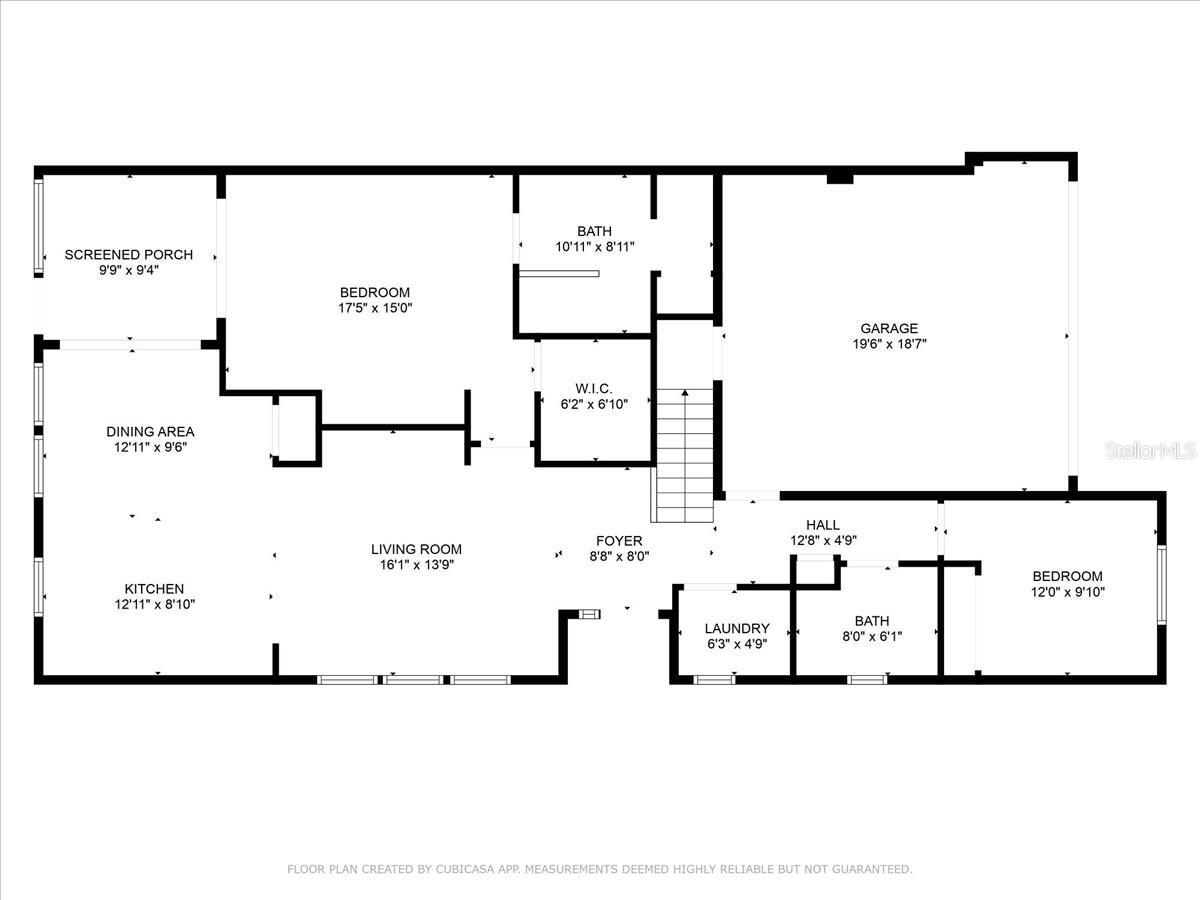
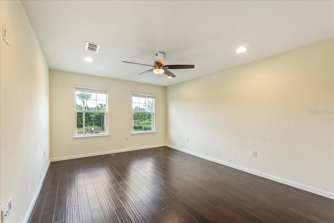
Active
11934 MEADOWGATE PL
$399,900
Features:
Property Details
Remarks
LOCATION & PRIVACY! This beautiful end-unit townhome in Harmony at Lakewood Ranch offers exceptional privacy, a tranquil pond view, and is ideally situated in a quiet cul-de-sac. Featuring 3 bedrooms and 3 full bathrooms, this home includes a converted loft guest suite complete with an en-suite bath, wet bar, a spacious walk-in closet, and a large second-floor storage room—perfect for guests or multigenerational living. The kitchen boasts soft-close cabinets, under-cabinet lighting, a kitchen island, pantry, and premium appliances in both the kitchen and laundry room. Additional highlights include no carpets (!!), tile and engineered hardwood floors, high ceilings, ceiling fans throughout, and a new roof for added peace of mind. Enjoy the convenience of a 2-car garage and driveway, community sidewalks and walking trails, and resort-style amenities including a clubhouse, fitness center, playground, and a newly renovated community pool. Centrally located with easy access to SR-70, I-75, Lakewood Ranch Blvd, and minutes from top-rated schools, LECOM, Main Street at Lakewood Ranch, and the lively Waterside district. Don’t miss this opportunity to live or invest in the nations #1 multigenerational master-planned community!
Financial Considerations
Price:
$399,900
HOA Fee:
322
Tax Amount:
$5806.67
Price per SqFt:
$227.47
Tax Legal Description:
LOT 177 BLK G HARMONY AT LAKEWOOD RANCH PH I PI#5832.1985/9
Exterior Features
Lot Size:
4691
Lot Features:
Cul-De-Sac, Sidewalk
Waterfront:
No
Parking Spaces:
N/A
Parking:
Driveway, Garage Door Opener
Roof:
Shingle
Pool:
No
Pool Features:
N/A
Interior Features
Bedrooms:
3
Bathrooms:
3
Heating:
Central
Cooling:
Central Air
Appliances:
Built-In Oven, Dishwasher, Disposal, Dryer, Electric Water Heater, Microwave, Refrigerator, Washer
Furnished:
No
Floor:
Hardwood, Tile
Levels:
Two
Additional Features
Property Sub Type:
Townhouse
Style:
N/A
Year Built:
2016
Construction Type:
Stone, Stucco
Garage Spaces:
Yes
Covered Spaces:
N/A
Direction Faces:
Northwest
Pets Allowed:
No
Special Condition:
None
Additional Features:
Garden, Hurricane Shutters, Rain Gutters, Sidewalk, Sliding Doors
Additional Features 2:
Contact and verify with the Association Manager.
Map
- Address11934 MEADOWGATE PL
Featured Properties