




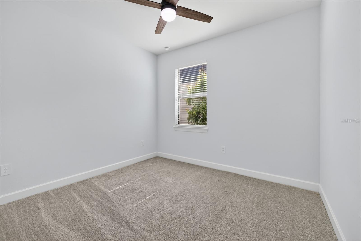

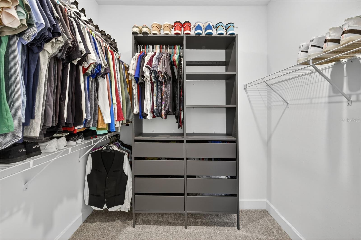


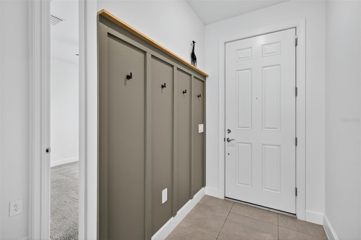
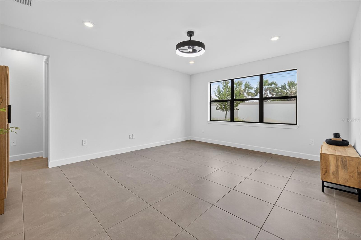








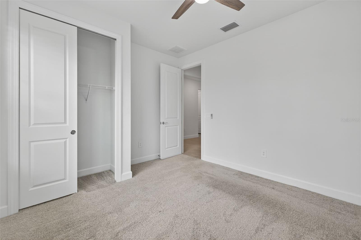
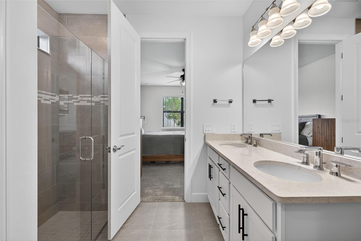




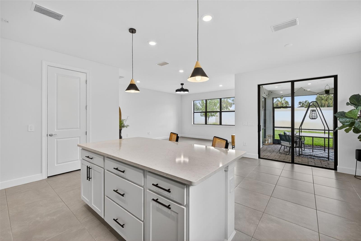
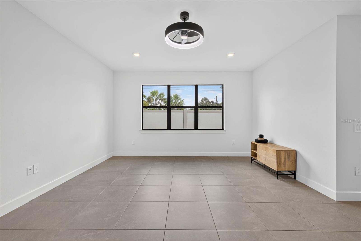

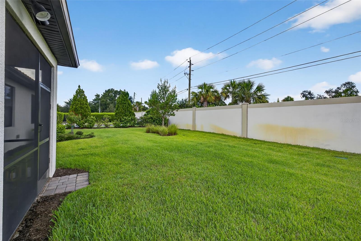




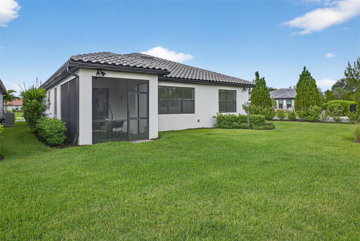

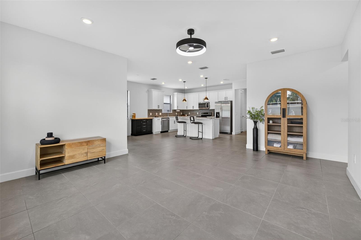




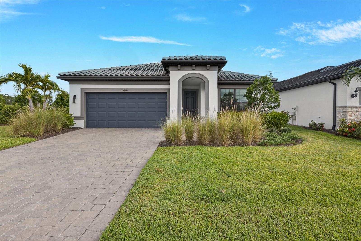
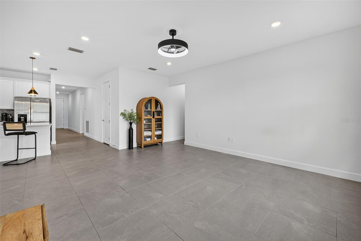


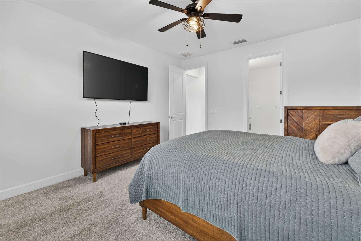


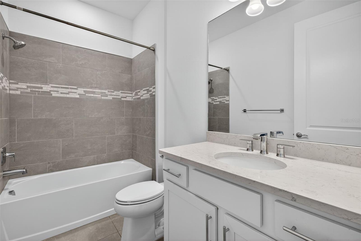


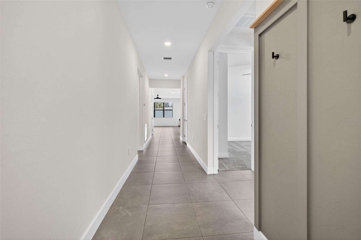
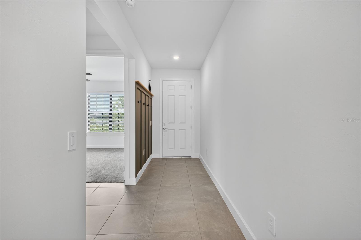
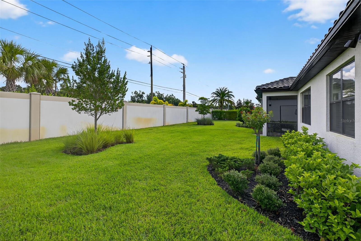


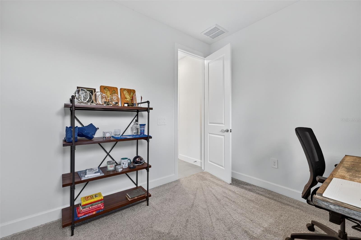

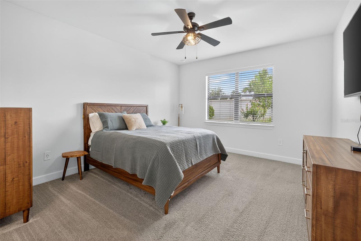



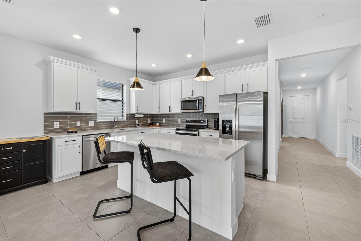

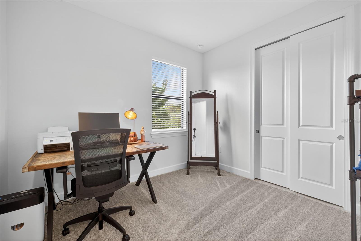

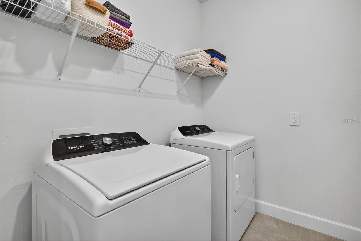
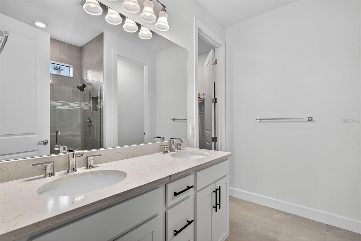
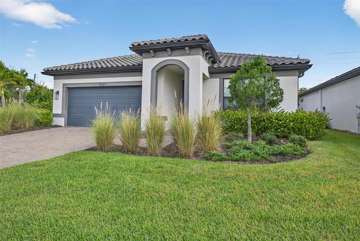
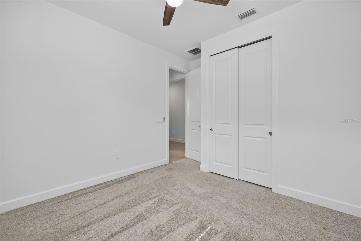




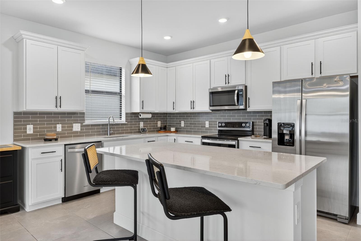

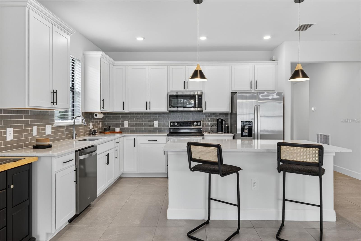




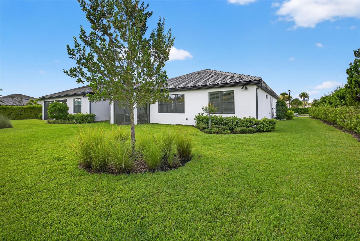




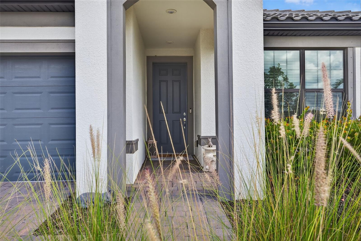








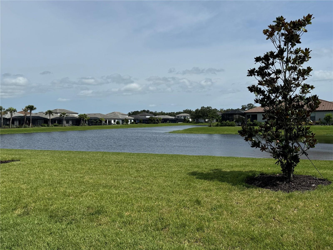
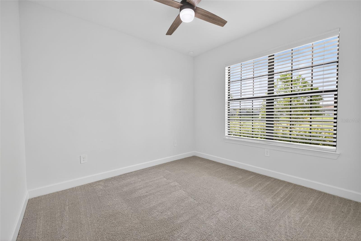
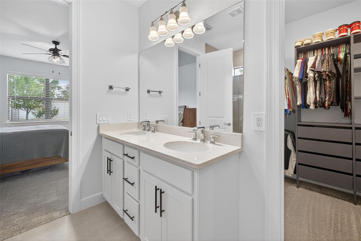





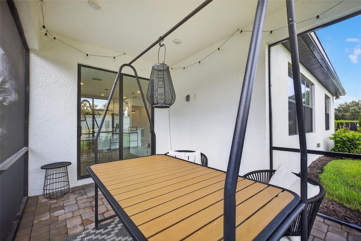




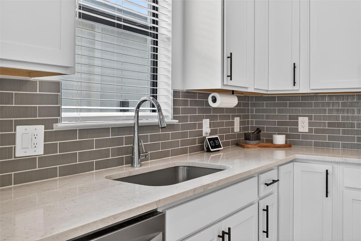

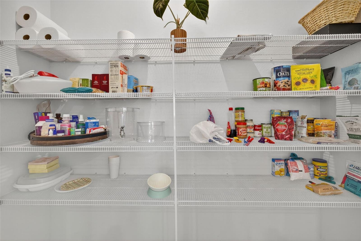




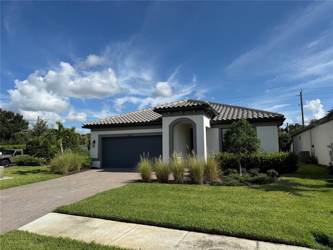









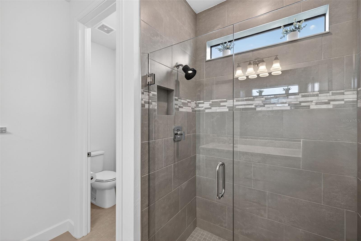
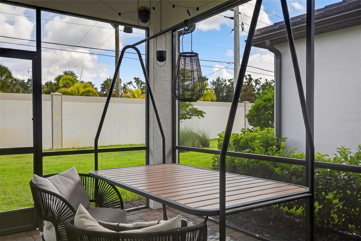
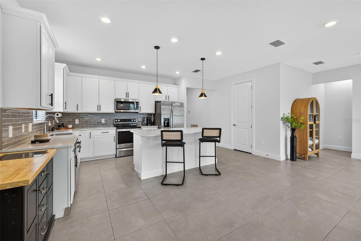
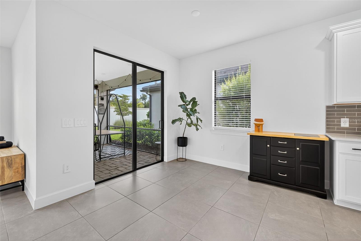




Active
12307 WIGEON DR
$485,000
Features:
Property Details
Remarks
Move-in ready 4-bedroom home located in the gated Magnolia Ranch community with no CDD fees, ideally situated near Lakewood Ranch and I-75. Magnolia Ranch offers a blend of modern design and everyday comfort, and this beautifully built 2022 Highgate model features 4 bedrooms, 2 bathrooms, and 1,850 square feet of thoughtfully designed living space with ample room to add a swimming pool. The open-concept floor plan highlights a chef-inspired kitchen with quartz countertops, subway tile backsplash, stainless steel appliances, and a large center island ideal for entertaining and everyday living. Tile flooring flows throughout the main living areas into a light-filled great room and out to an extended covered lanai overlooking a private backyard retreat. From the front, enjoy peaceful pond views along with a paver driveway, tile roof, and professionally landscaped exterior that create impressive curb appeal. The spacious primary suite offers a walk-in closet and a spa-style bath, while the additional bedrooms provide flexibility for guests, a home office, or a growing household. Additional features include a 2-car garage with EV charger, hurricane shutters, and maintenance-free lawn care. With low HOA fees, no CDD, and convenient access to Lakewood Ranch, I-75, shopping, dining, top-rated schools, and the Gulf Coast beaches, this move-in ready Florida home delivers comfort, convenience, and a highly desirable location.
Financial Considerations
Price:
$485,000
HOA Fee:
772
Tax Amount:
$5325
Price per SqFt:
$262.16
Tax Legal Description:
LOT 2, MAGNOLIA RANCH PI #5471.0560/9
Exterior Features
Lot Size:
6250
Lot Features:
Corner Lot, In County, Landscaped, Level, Sidewalk, Paved, Unincorporated
Waterfront:
No
Parking Spaces:
N/A
Parking:
Driveway, Garage Door Opener, Ground Level
Roof:
Tile
Pool:
No
Pool Features:
N/A
Interior Features
Bedrooms:
4
Bathrooms:
2
Heating:
Central, Electric
Cooling:
Central Air
Appliances:
Dishwasher, Disposal, Dryer, Electric Water Heater, Exhaust Fan, Microwave, Range, Refrigerator, Washer
Furnished:
Yes
Floor:
Carpet, Tile
Levels:
One
Additional Features
Property Sub Type:
Single Family Residence
Style:
N/A
Year Built:
2022
Construction Type:
Block, Concrete, Metal Frame, Stucco
Garage Spaces:
Yes
Covered Spaces:
N/A
Direction Faces:
South
Pets Allowed:
No
Special Condition:
None
Additional Features:
Hurricane Shutters, Lighting, Rain Gutters, Sliding Doors
Additional Features 2:
Please call 813-607-2220 for more information. Verify with HOA
Map
- Address12307 WIGEON DR
Featured Properties