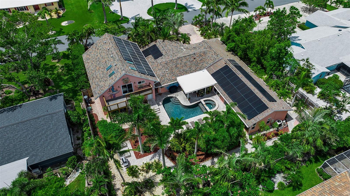


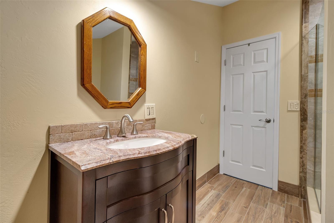

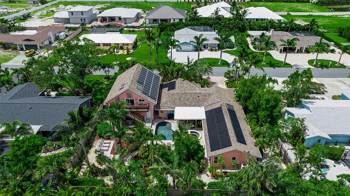
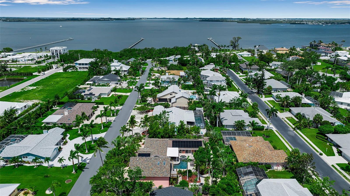

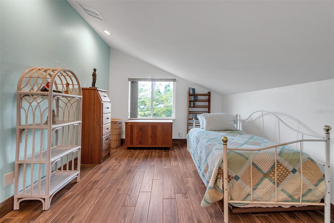

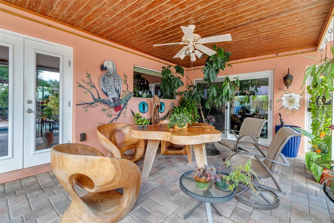
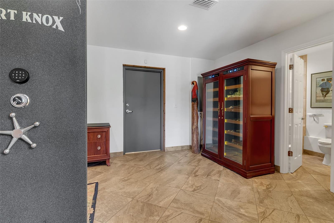
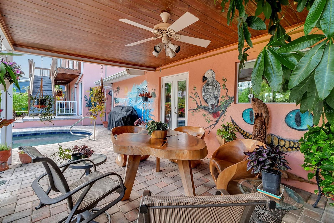

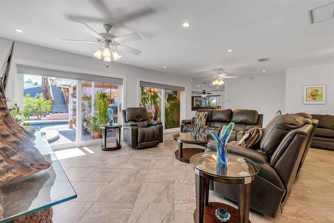
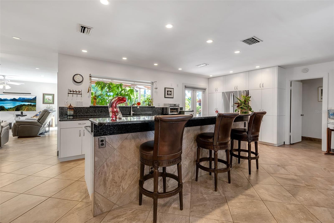

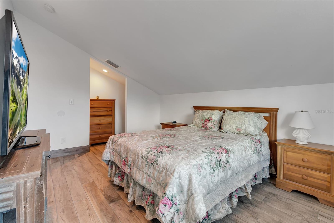
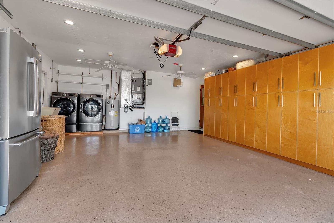



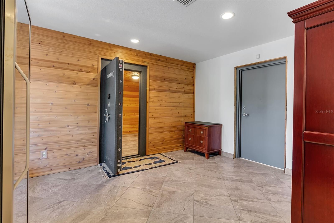
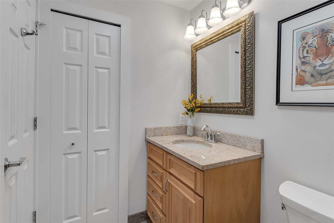
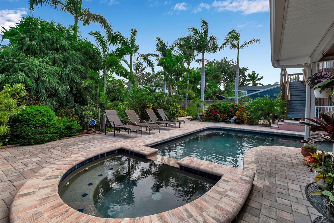

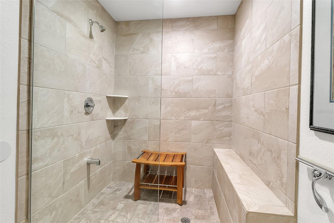


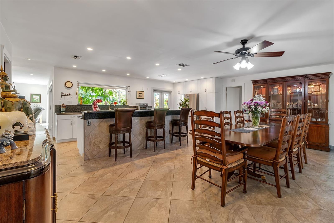

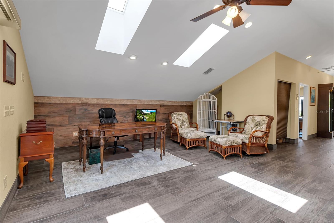
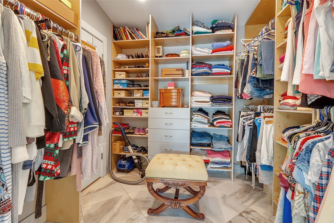


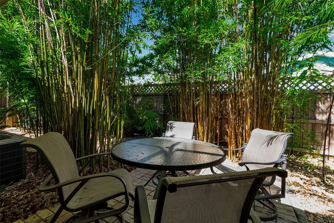
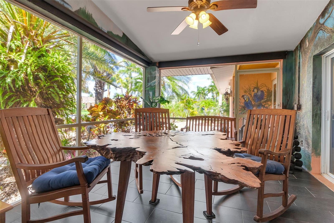
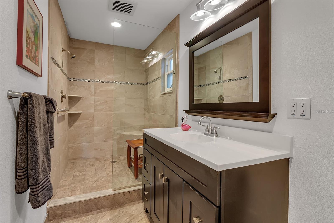

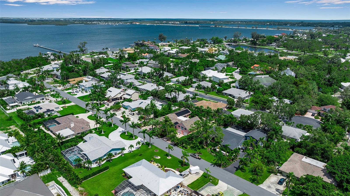
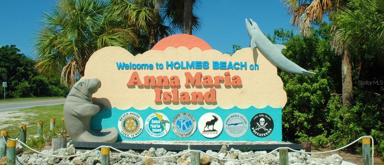
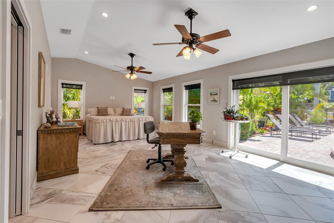
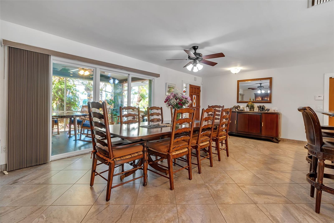
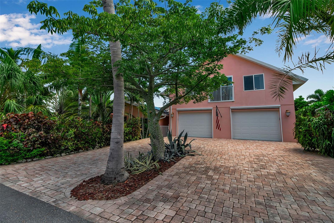
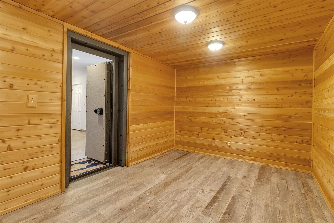
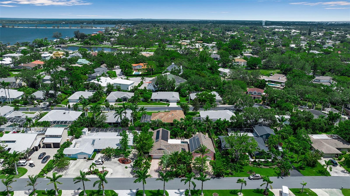

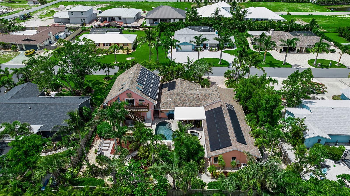
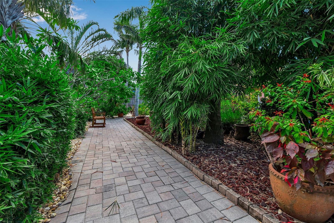

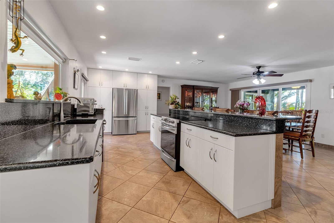
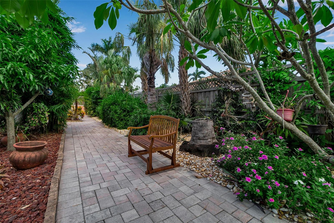

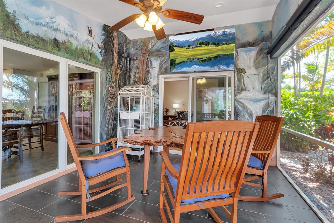
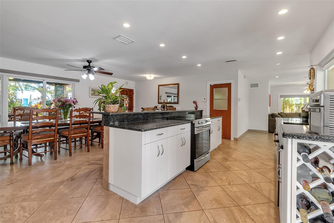
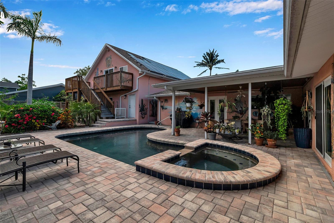
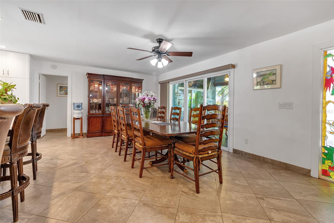
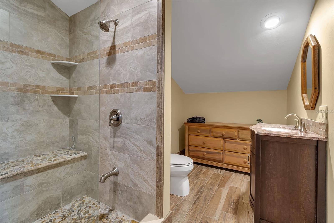

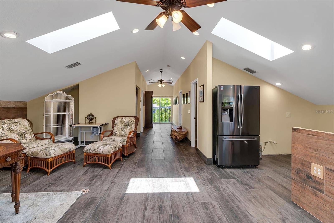
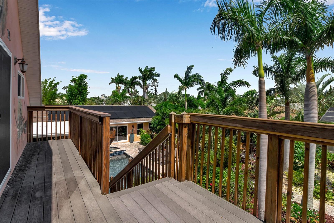


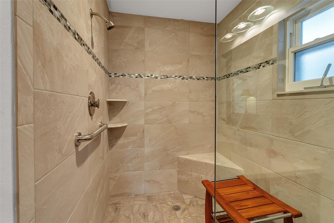
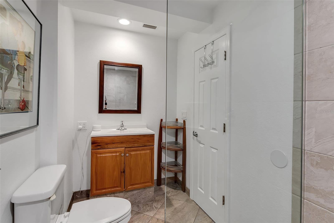

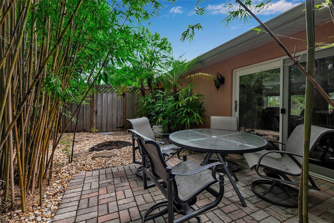
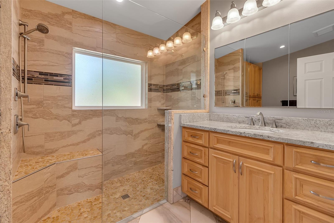

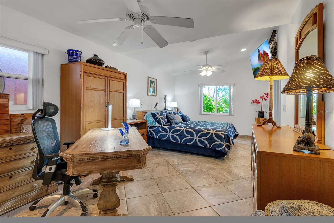
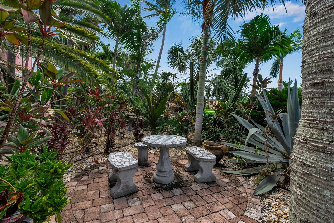
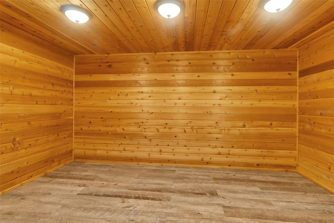
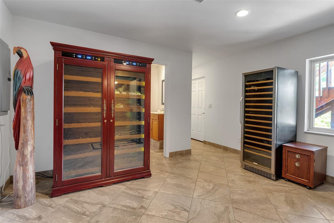
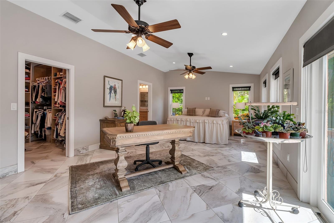
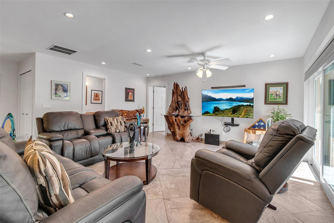
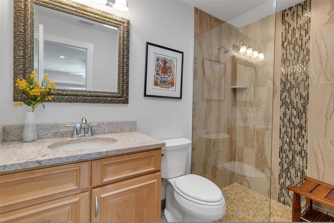

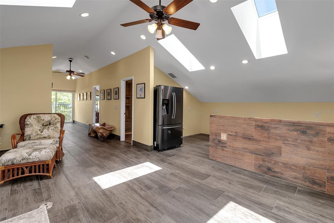
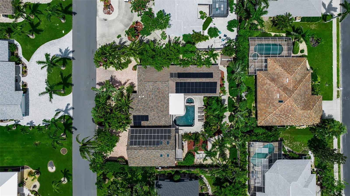
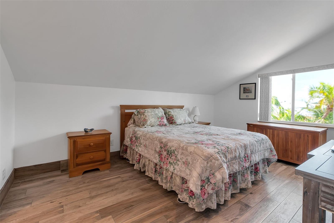

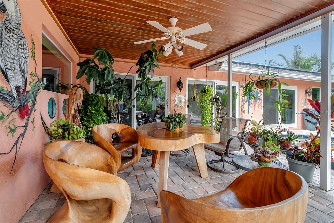



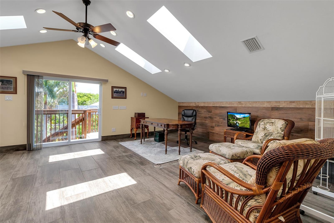
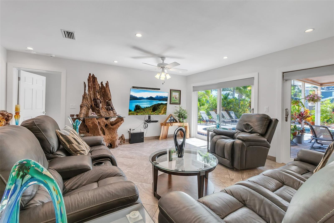
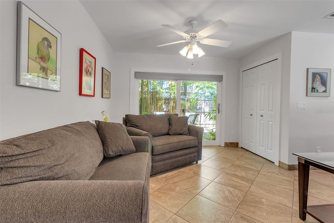
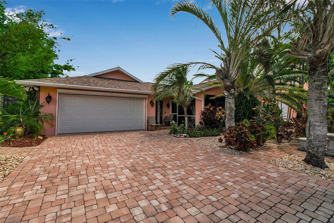
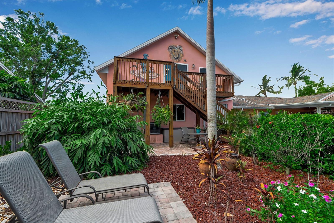
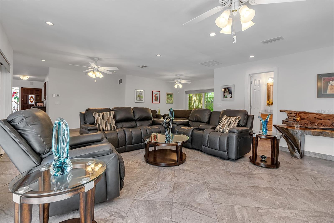
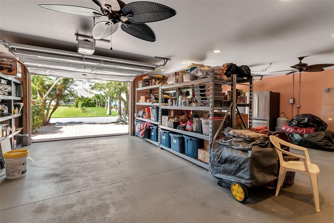
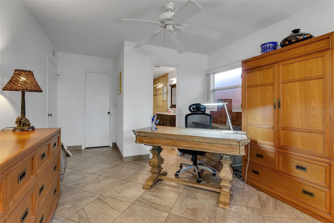
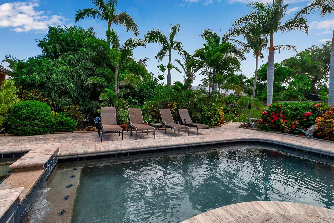
Active
7908 19TH AVENUE DR W
$1,200,000
Features:
Property Details
Remarks
Just 800 feet from Palma Sola Bay and minutes from the white sands of Anna Maria Island, this custom 4-bedroom, 5-bathroom home offers exceptional flexibility, privacy, and indoor-outdoor living. Located on a quiet dead-end street, this property is ideal for multi-generational living, hosting guests, or simply enjoying your own private retreat near the coast. Inside, the split open-concept layout features two spacious primary suites, each with walk-in closets, tile flooring throughout, recessed can lighting, and a thoughtfully designed flow perfect for everyday living or entertaining. The paid-in-full solar system helps keep electric bills impressively low year-round. Outdoor spaces are equally impressive: relax in the screened front lanai or entertain under the covered back patio, overlooking the heated pool and spa. Both the attached and detached garages include electronic screen doors, allowing breezes while keeping bugs out. The detached 30x40 garage is a true standout—featuring 2+ car capacity, a concrete-encased 14’ x 9’ secure vault ideal for valuables or collectibles, a full bath downstairs, and a guest-ready upstairs with two bedrooms, another full bath, skylights, and a central living area. There’s also plumbing and electrical in place to easily finish a kitchenette, making this space perfect for guests, adult children, or a potential mother-in-law suite. The exterior is as beautiful as it is unique, with paver driveways, winding garden pathways, and mature landscaping that includes a bamboo garden and cactus garden for a truly Florida-inspired setting. Located just a short bike ride to Potosueno Park and the Palma Sola Boat Basin, this one-of-a-kind home offers space, style, and location—just 4 miles from the beach.
Financial Considerations
Price:
$1,200,000
HOA Fee:
N/A
Tax Amount:
$4160
Price per SqFt:
$344.53
Tax Legal Description:
LOT 7 BAYWOOD WEST SUB PI#39092.0060/6
Exterior Features
Lot Size:
14501
Lot Features:
N/A
Waterfront:
No
Parking Spaces:
N/A
Parking:
Bath In Garage, Driveway, Garage Door Opener, Off Street
Roof:
Shingle
Pool:
Yes
Pool Features:
Heated, In Ground
Interior Features
Bedrooms:
4
Bathrooms:
5
Heating:
Electric, Solar
Cooling:
Central Air
Appliances:
Built-In Oven, Dishwasher, Disposal, Dryer, Refrigerator, Solar Hot Water, Washer
Furnished:
Yes
Floor:
Tile
Levels:
One
Additional Features
Property Sub Type:
Single Family Residence
Style:
N/A
Year Built:
1978
Construction Type:
Block
Garage Spaces:
Yes
Covered Spaces:
N/A
Direction Faces:
South
Pets Allowed:
No
Special Condition:
None
Additional Features:
Courtyard, Rain Gutters, Sliding Doors, Storage
Additional Features 2:
Please refer to city and county ordinances.
Map
- Address7908 19TH AVENUE DR W
Featured Properties