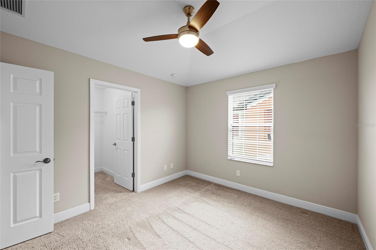
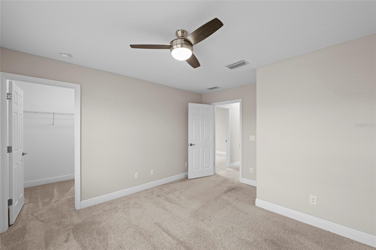
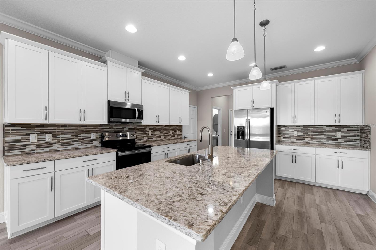
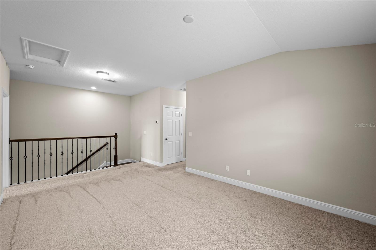
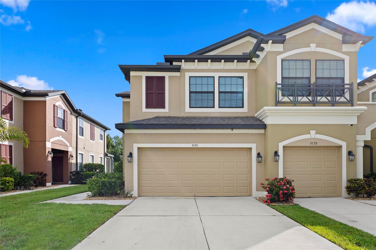
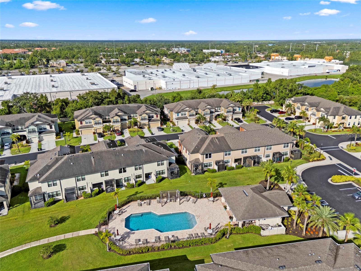
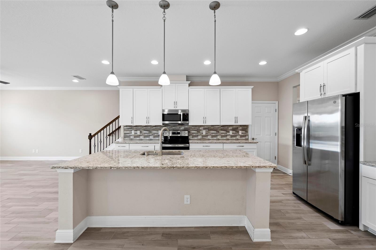
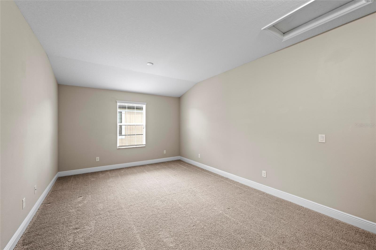
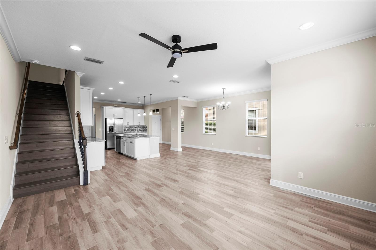
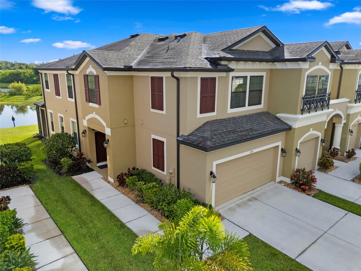
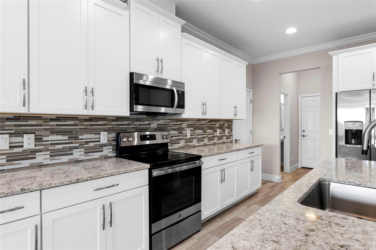
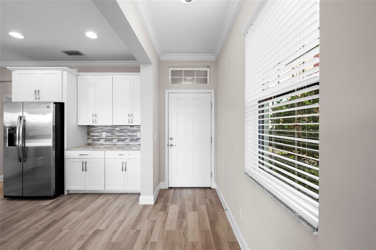
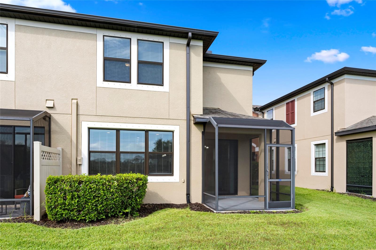
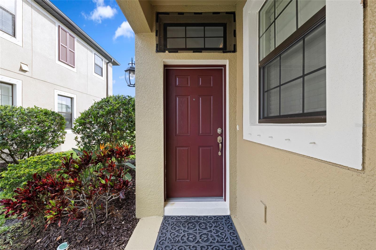
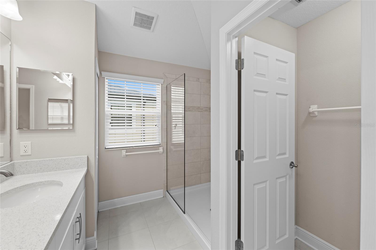
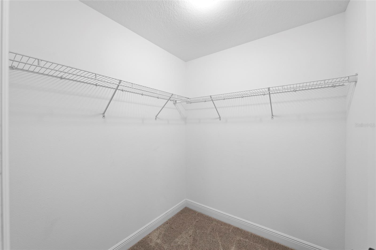
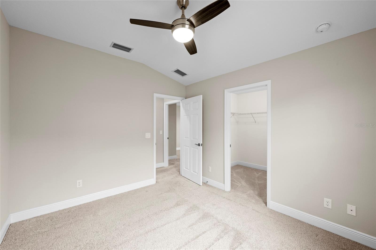
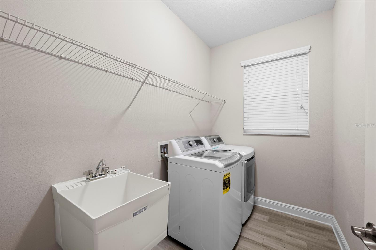
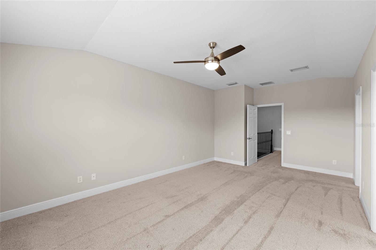
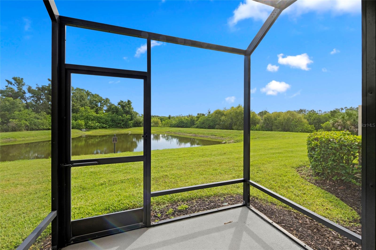
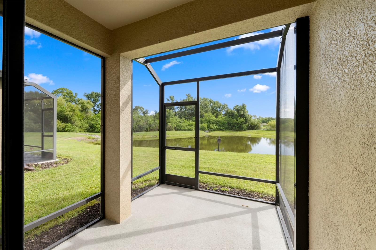
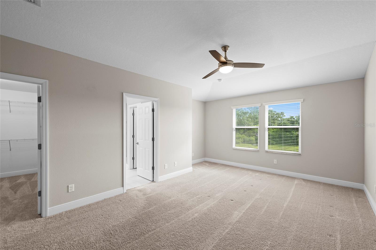
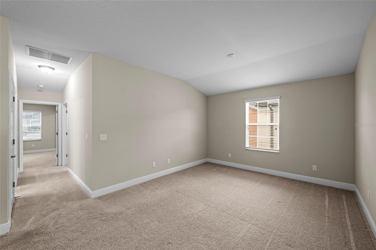

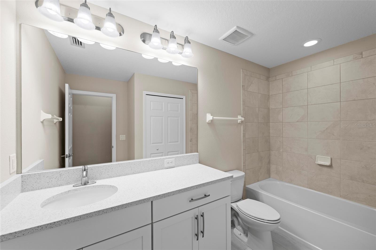
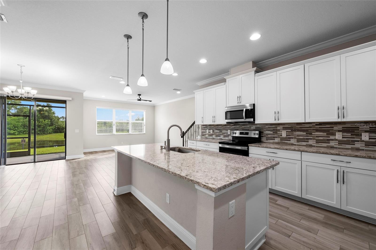
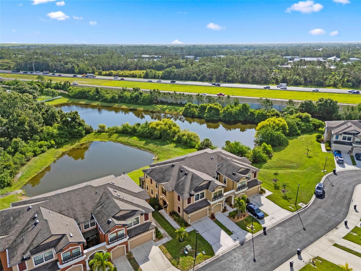
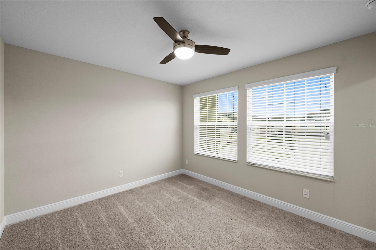
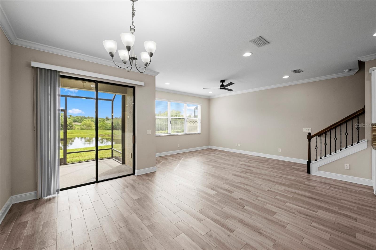
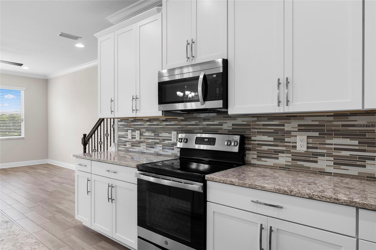
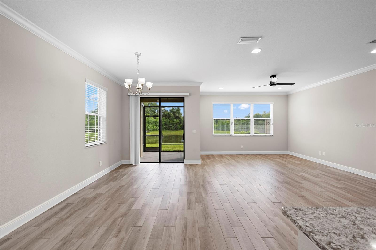
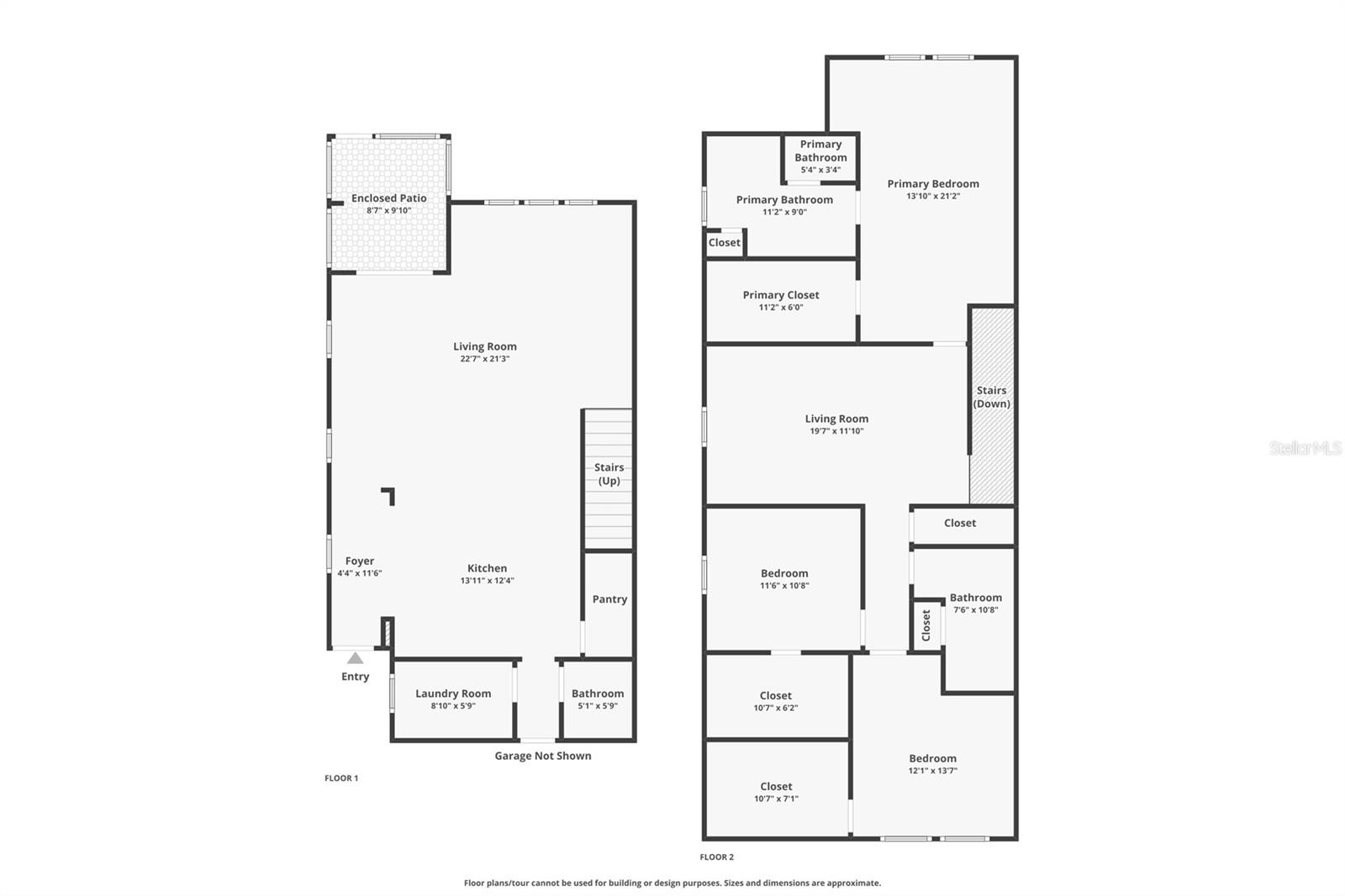
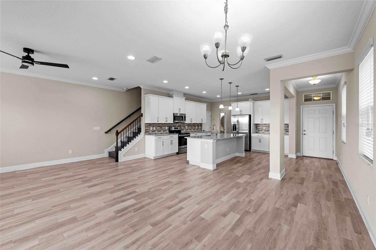
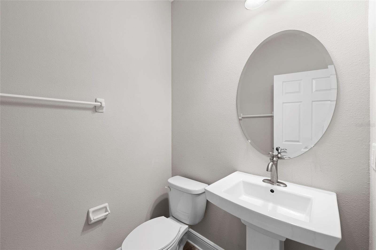
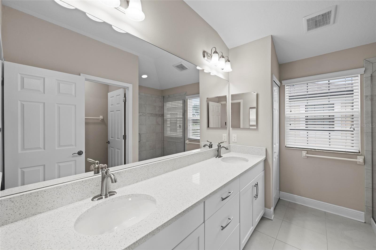
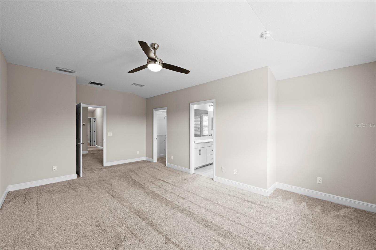
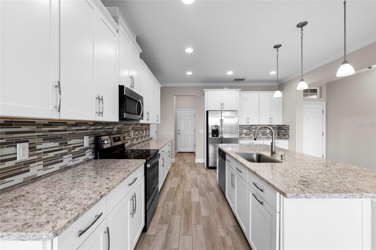
Active
5174 78TH ST CIR E
$410,000
Features:
Property Details
Remarks
Welcome to Creekwood, the epitome of luxury living! This stunning townhome offers an impressive 2,181 square feet of beautifully designed space, complete with a breathtaking pond view and a convenient two-car garage. Step inside through the inviting side entrance and be greeted by a spacious foyer that sets the tone for the rest of the home. To your right, you'll find a chef's dream kitchen, featuring a generous island, ample counter space, and abundant cabinet storage. Just off the kitchen, you'll discover a well-appointed laundry room, a stylish half bath, and easy access to the garage, making everyday living a breeze. Beyond the kitchen, the dining area beckons to your left, while the expansive family room to the right is flooded with natural light, creating a warm and welcoming atmosphere. Slide open the glass doors from the dining room to reveal your own private extended lanai, perfect for savoring tranquil views and entertaining guests. A staircase located in the front right of the family room leads you to a fabulous bonus area upstairs. To the left, you'll find two spacious bedrooms, each boasting large walk-in closets, accompanied by a full bath conveniently located between them. On the right side of the bonus area lies your luxurious master suite—a true retreat. This stunning primary suite features an exceptionally large walk-in closet, and an elegant master bath designed for relaxation. With double sinks, a linen closet, and a spacious walk-in tiled shower, this master bath is the perfect sanctuary to unwind. Don't miss the opportunity to make this dream townhome your own—luxury and comfort await you at Creekwood!
Financial Considerations
Price:
$410,000
HOA Fee:
270
Tax Amount:
$0
Price per SqFt:
$187.99
Tax Legal Description:
LOT 29 CREEKWOOD TOWNHOMES PI#17310.0745/9
Exterior Features
Lot Size:
3170
Lot Features:
N/A
Waterfront:
No
Parking Spaces:
N/A
Parking:
Driveway, Garage Door Opener
Roof:
Shingle
Pool:
No
Pool Features:
N/A
Interior Features
Bedrooms:
3
Bathrooms:
3
Heating:
Central, Electric
Cooling:
Central Air
Appliances:
Dishwasher, Disposal, Dryer, Electric Water Heater, Microwave, Range, Refrigerator, Washer
Furnished:
No
Floor:
Carpet, Ceramic Tile
Levels:
Two
Additional Features
Property Sub Type:
Townhouse
Style:
N/A
Year Built:
2018
Construction Type:
Block, Stucco
Garage Spaces:
Yes
Covered Spaces:
N/A
Direction Faces:
Southwest
Pets Allowed:
Yes
Special Condition:
None
Additional Features:
Hurricane Shutters, Lighting, Sidewalk, Sliding Doors
Additional Features 2:
See HOA Rules and Regulations
Map
- Address5174 78TH ST CIR E
Featured Properties