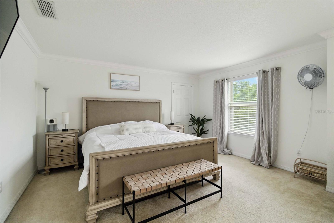
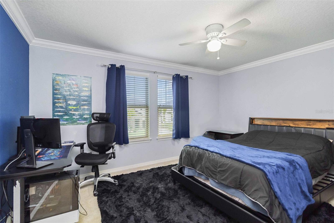
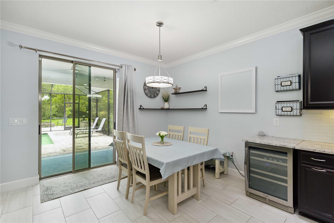
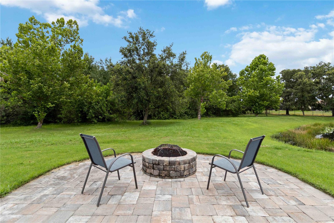
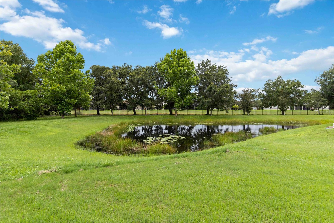
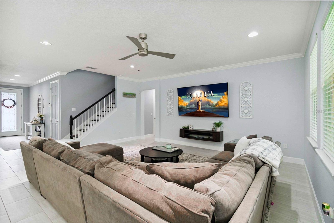
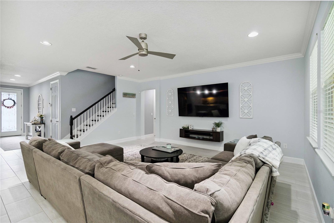
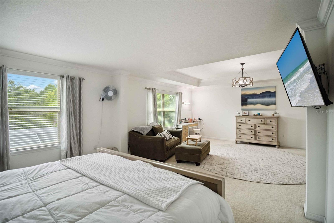
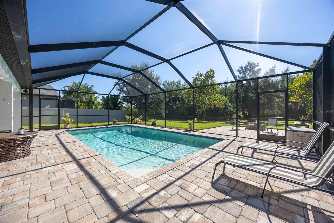
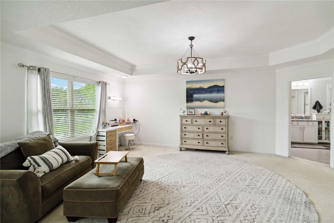
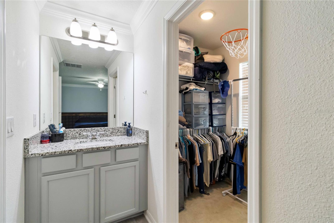
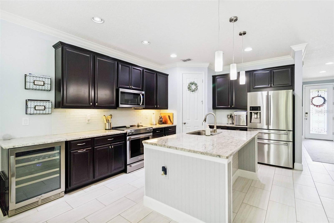
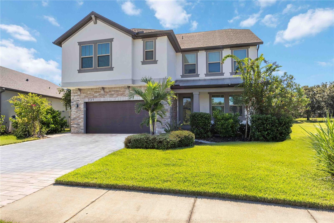
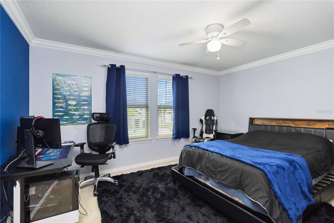
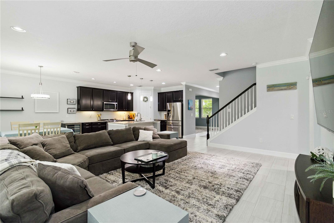
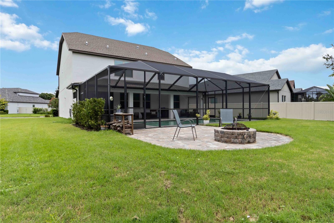
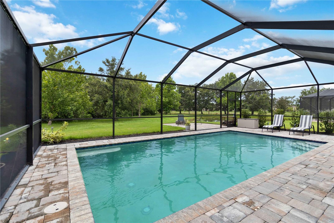
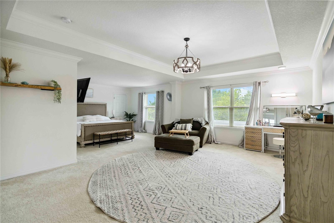
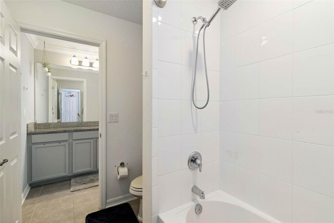
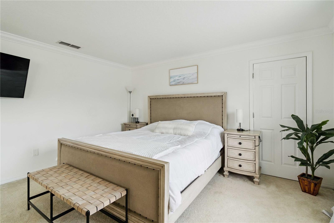
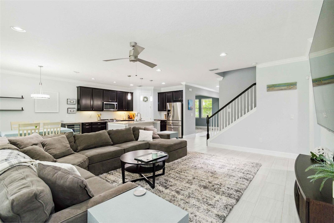
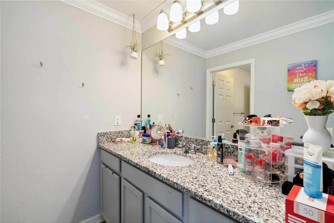
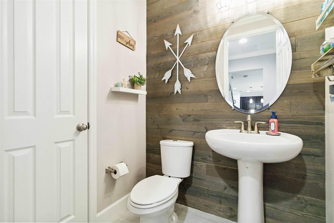
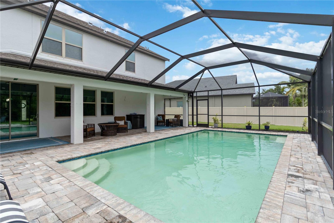
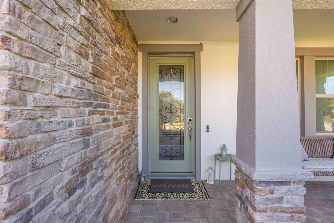
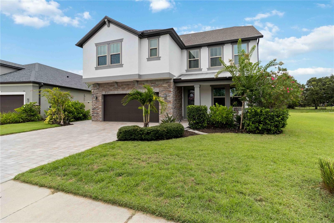
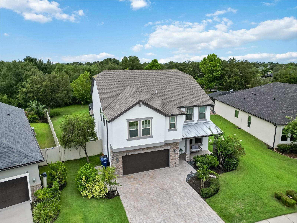
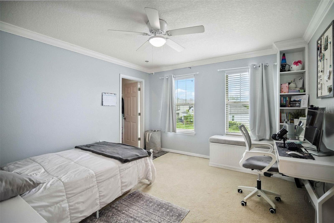
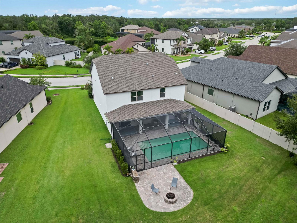
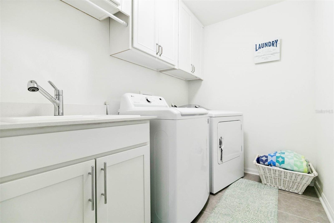
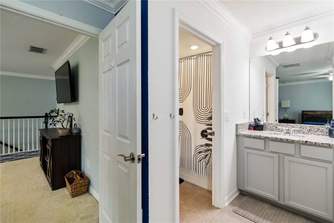
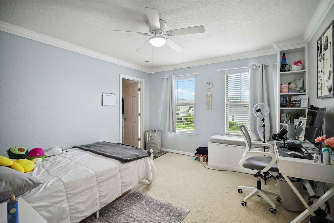
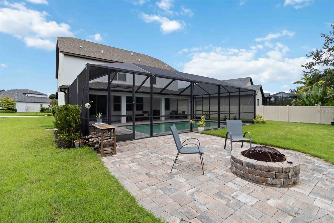
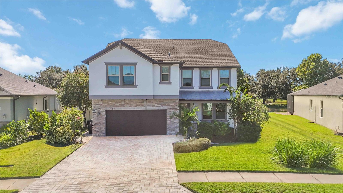
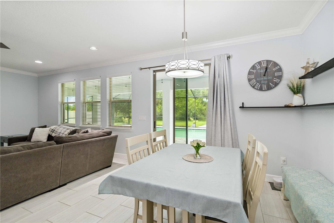
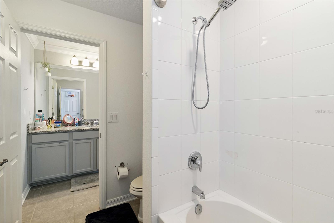
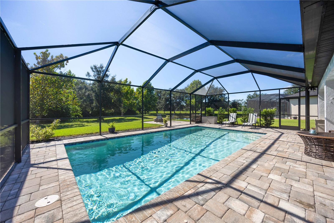
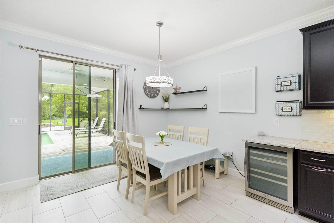
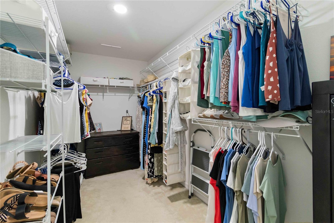
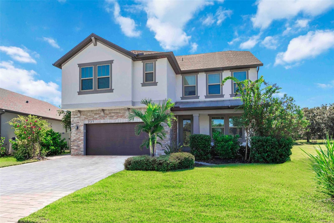
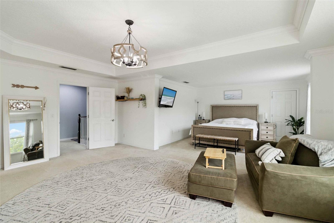
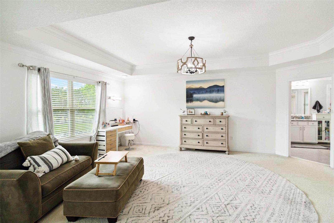
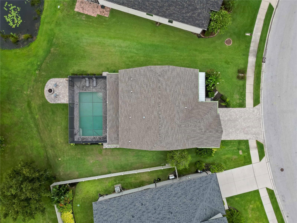
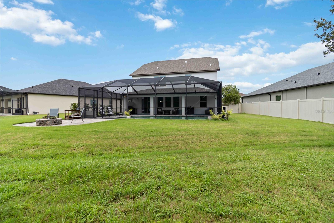
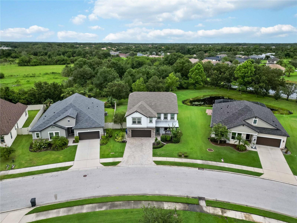
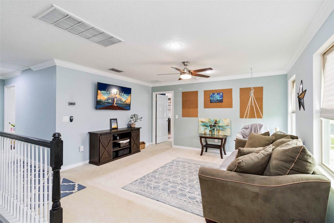
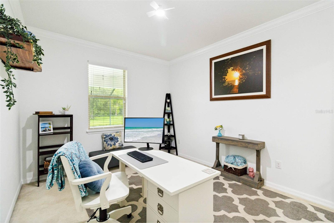
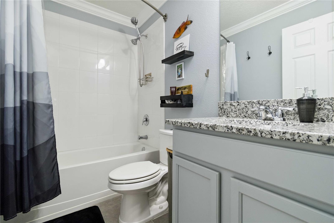
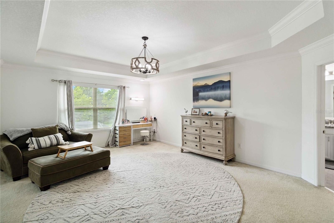
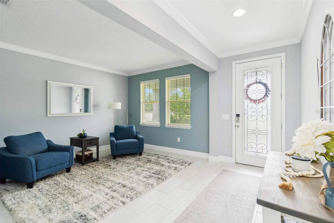
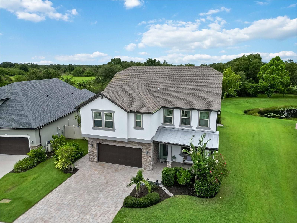
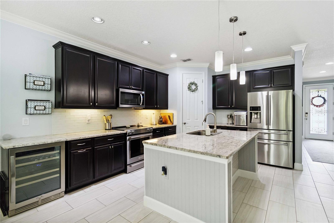
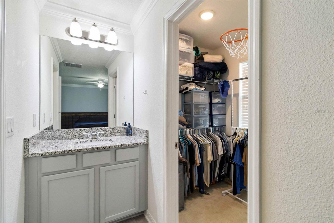
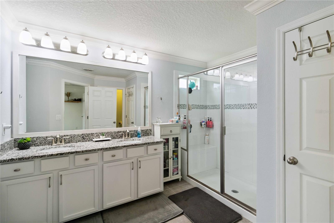
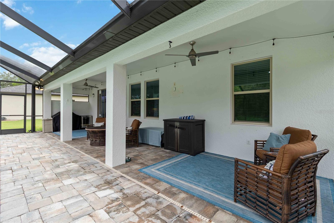
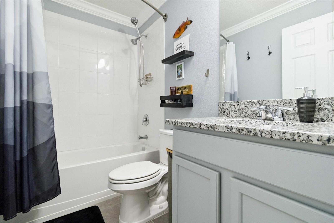

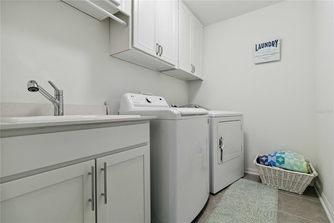
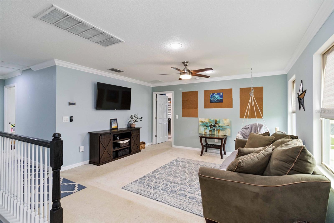
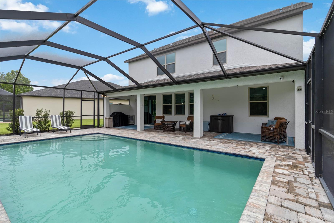
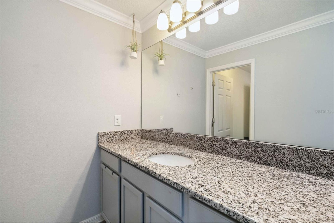
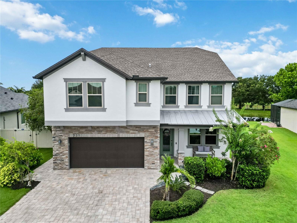
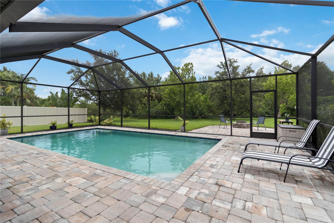
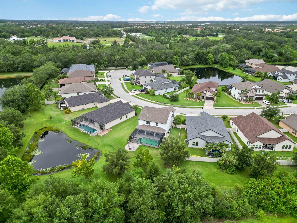
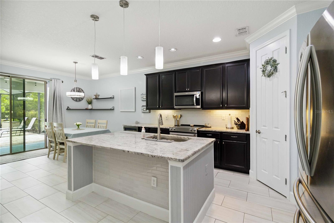
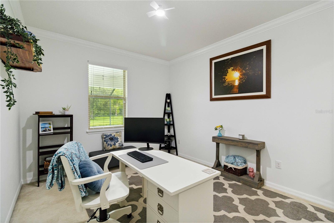
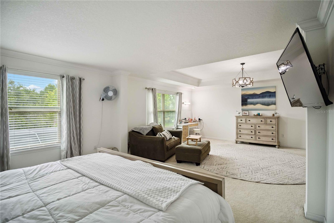
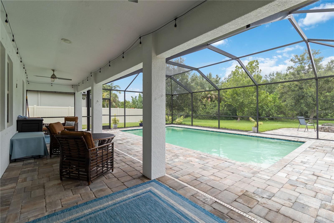
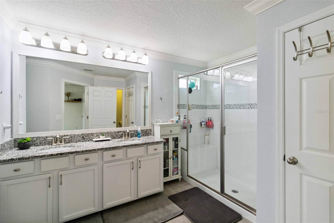
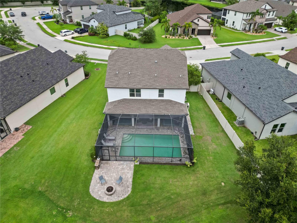
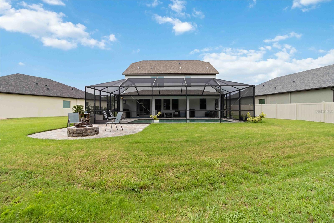
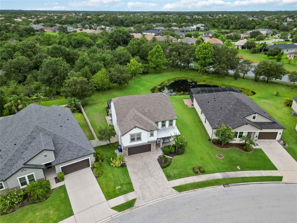
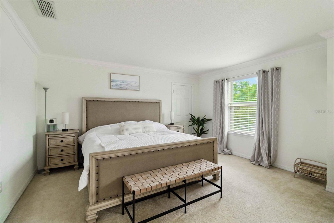
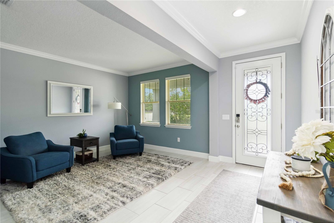
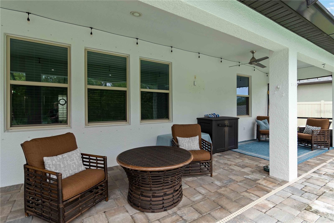
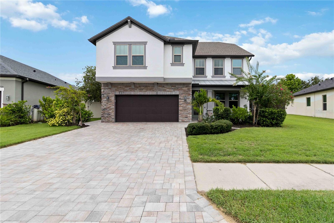
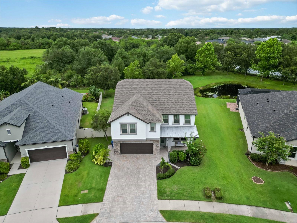
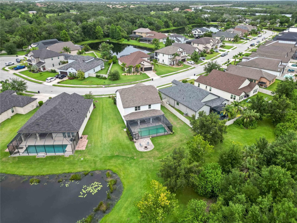
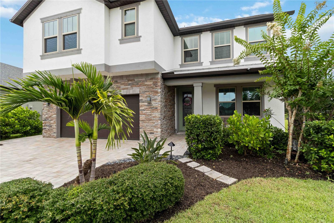
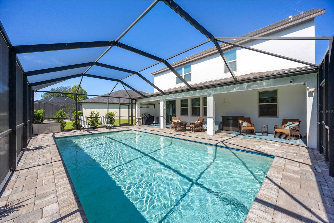
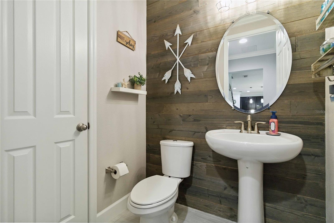
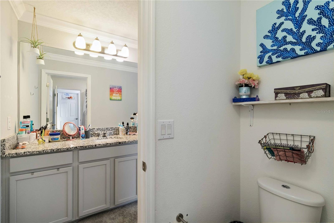
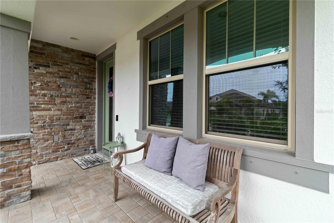
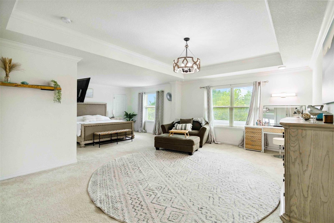
Active
731 116TH CT NE
$684,900
Features:
Property Details
Remarks
**Your Perfect Family Home Just Got Better — Major Price Reduction! ** The sellers are motivated and ready to move — bring your offer today! Welcome to this beautiful two-story heated saltwater pool home tucked away in Raven Crest, a peaceful, family-friendly neighborhood with ONLY 38 homesites. Enjoy the charm of country-style living with the convenience of being just minutes from top-rated schools, parks, shopping, dining, and I-75. Thoughtfully designed for comfort and functionality, this spacious home offers 3 bedrooms, 3 full bathrooms, a versatile den/home office, guest room or fourth bedroom. The upstairs bonus living room—ideal for a playroom, teen retreat, or movie space, along with two oversized bedrooms that have a Jack & Jill bathroom and the oversized Primary suite boast two walk in closets. The open-concept kitchen and family room create a welcoming hub for everyday living and entertaining. Step out back to your screened-in heated saltwater pool, complete with therapy jets for a spa-like experience. The private, wooded lot with tranquil pond views offers the perfect backdrop for relaxing afternoons or lively gatherings. Beyond the lanai, enjoy an additional patio area with a wood-burning firepit—perfect for evening s’mores, storytelling, or quiet moments under the stars. This home also features numerous upgrades for long-term peace of mind, including a newer roof 2022, energy-efficient foam insulation, a full gutter system, and more. With a low HOA, no CDD fees, and a warm, welcoming community vibe, this Raven Crest gem offers the perfect blend of space, style, and serenity. Schedule your showing today and start your next adventure here!
Financial Considerations
Price:
$684,900
HOA Fee:
166
Tax Amount:
$4404
Price per SqFt:
$220.65
Tax Legal Description:
LOT 25 RAVEN CREST PI#5471.0425/9
Exterior Features
Lot Size:
9487
Lot Features:
Paved
Waterfront:
No
Parking Spaces:
N/A
Parking:
N/A
Roof:
Shingle
Pool:
Yes
Pool Features:
Gunite, Heated, In Ground, Lighting, Salt Water, Screen Enclosure, Tile
Interior Features
Bedrooms:
3
Bathrooms:
4
Heating:
Electric
Cooling:
Central Air
Appliances:
Dishwasher, Disposal, Dryer, Electric Water Heater, Exhaust Fan, Freezer, Ice Maker, Microwave, Range, Refrigerator, Washer
Furnished:
Yes
Floor:
Carpet, Ceramic Tile
Levels:
Two
Additional Features
Property Sub Type:
Single Family Residence
Style:
N/A
Year Built:
2016
Construction Type:
Block, Stucco
Garage Spaces:
Yes
Covered Spaces:
N/A
Direction Faces:
Northwest
Pets Allowed:
No
Special Condition:
None
Additional Features:
Lighting, Rain Gutters, Sidewalk, Sliding Doors
Additional Features 2:
Lease must be provided to HOA ~ Please HOA guidelines ~ to Verify all information.
Map
- Address731 116TH CT NE
Featured Properties