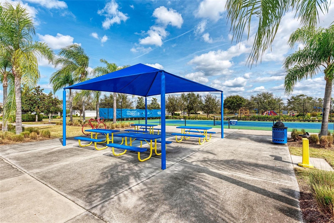
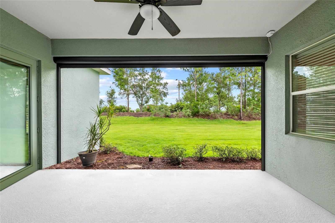
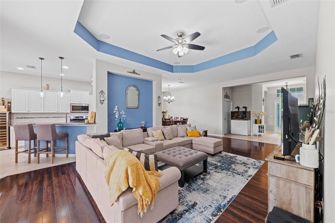
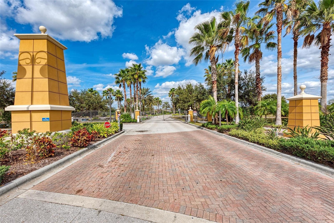
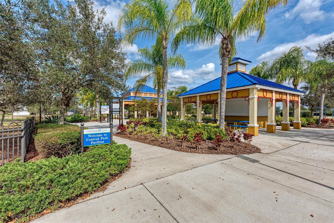
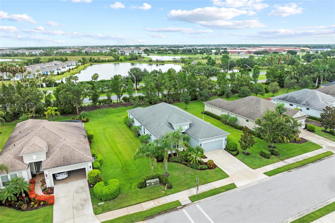
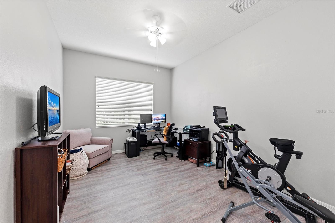
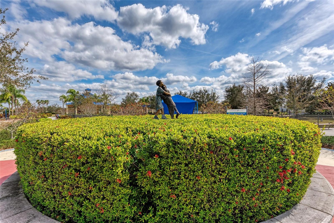
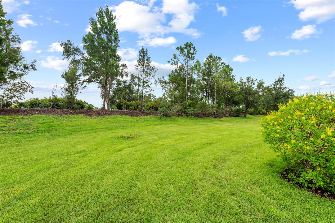
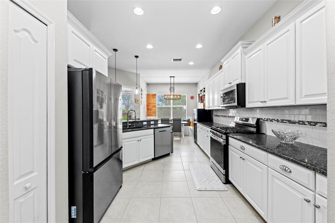
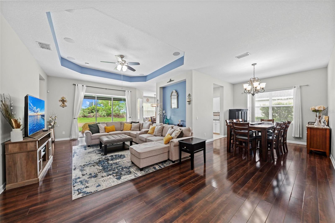
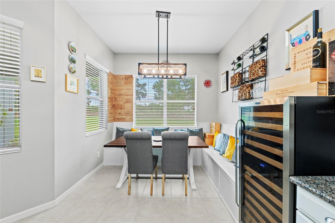
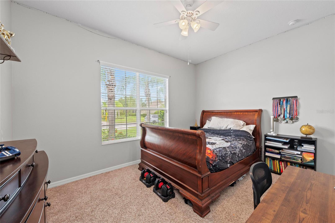
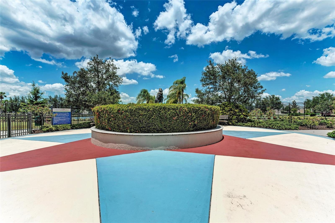
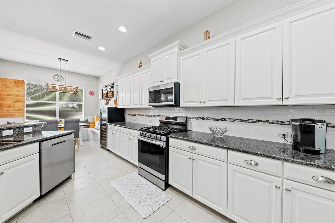
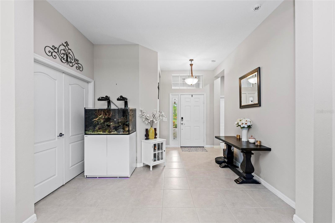
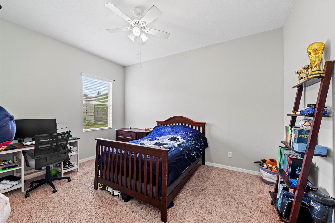
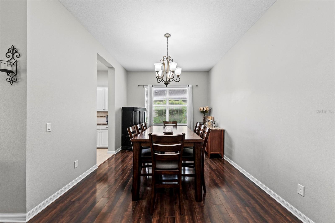
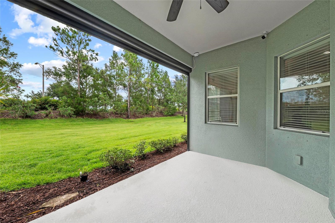
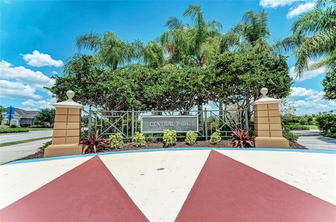
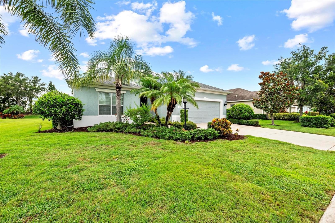
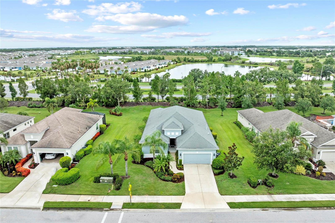
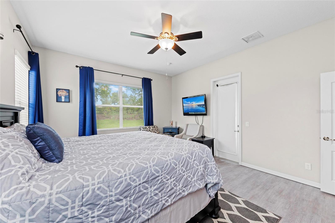
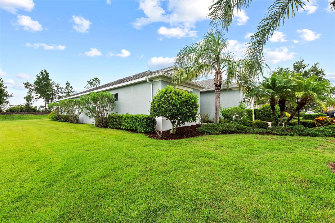
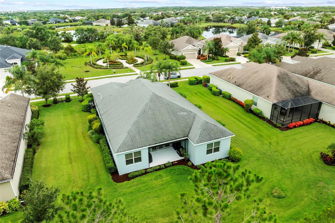
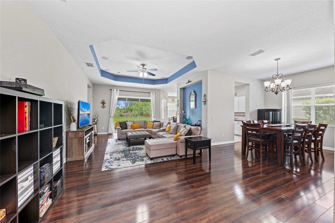
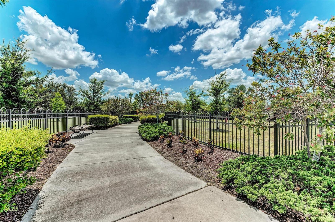
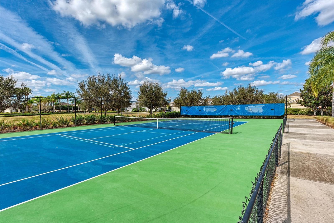
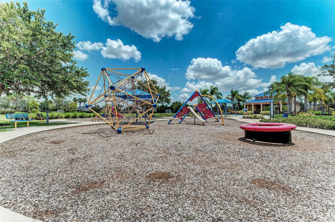
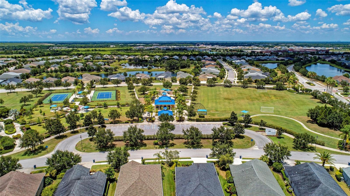
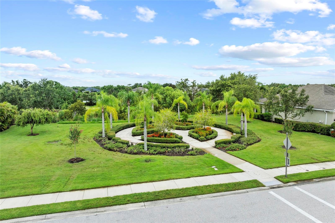
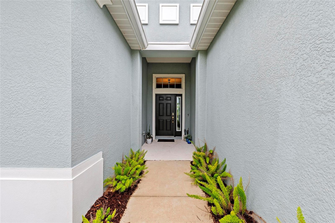
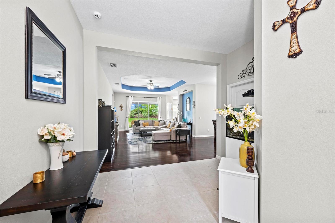
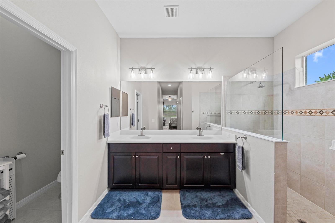
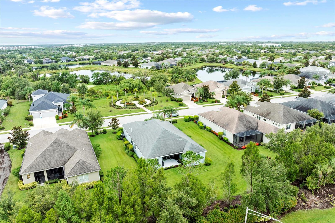
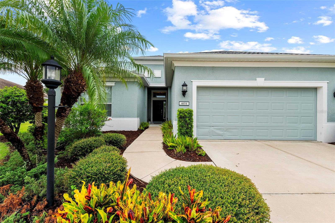
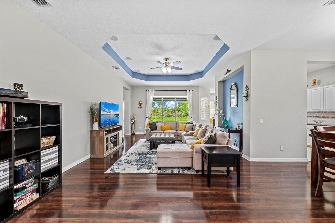
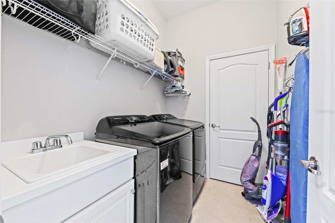
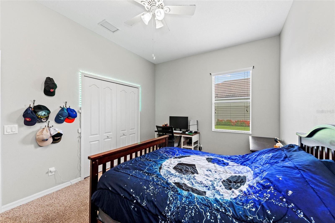
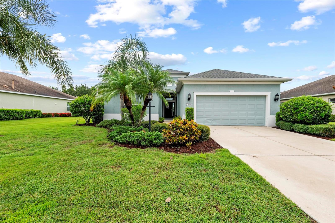
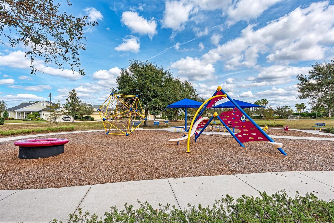
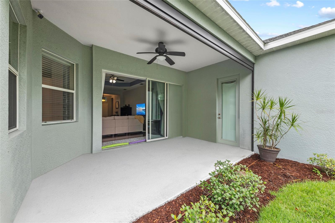
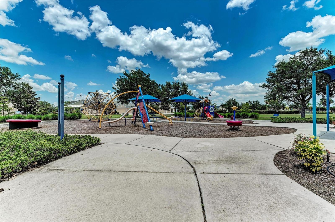
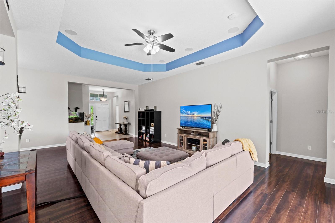
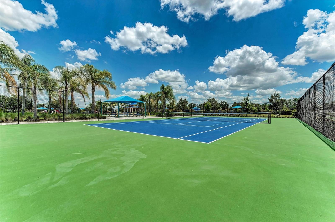
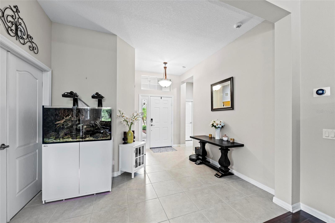
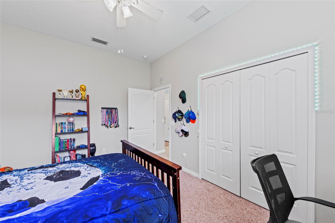
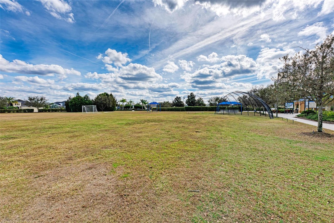
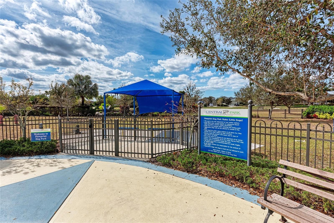

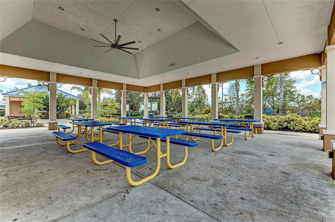
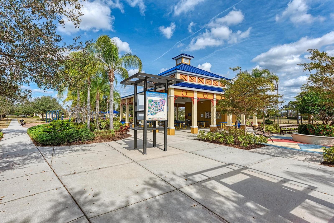
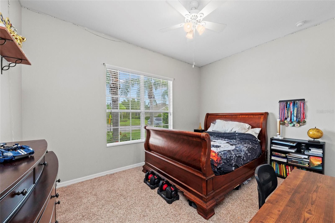
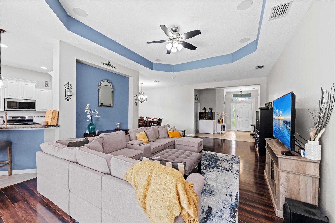
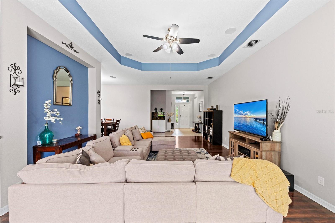
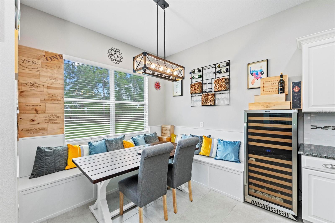
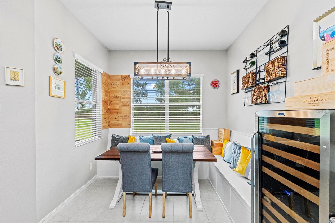
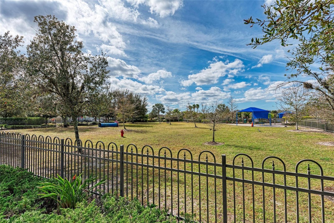
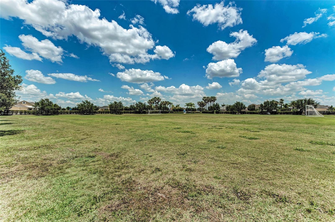
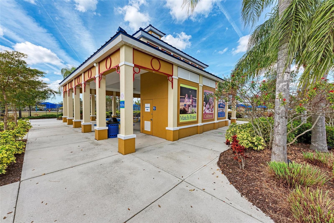
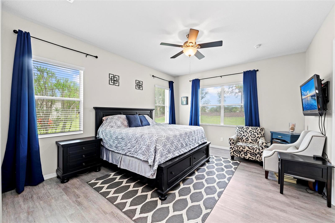
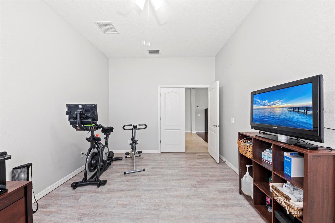
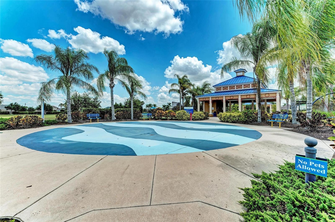
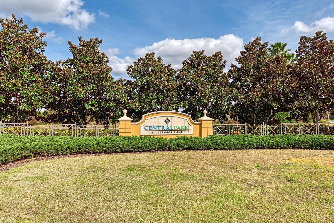
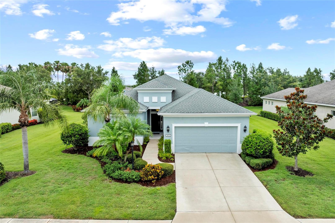
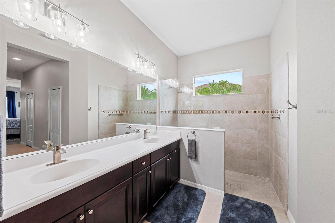
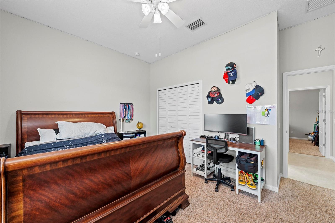
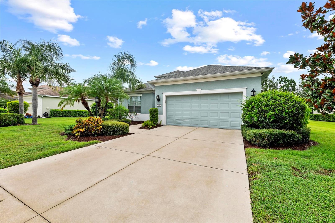
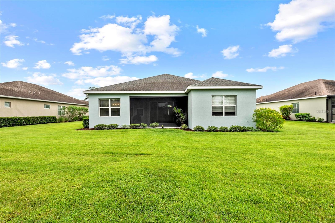
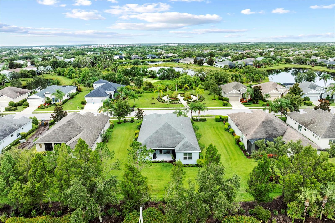
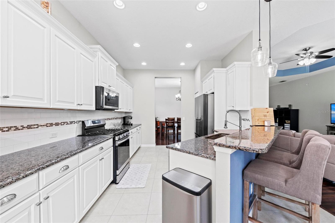
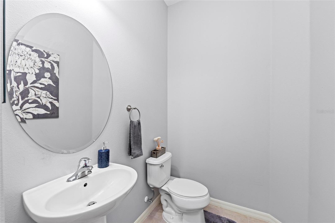
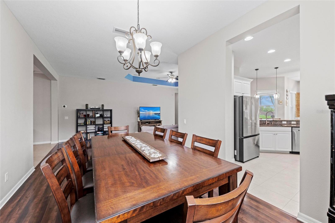
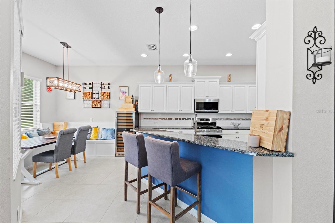
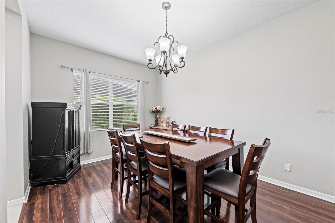
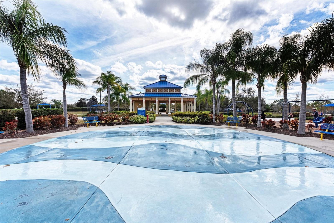
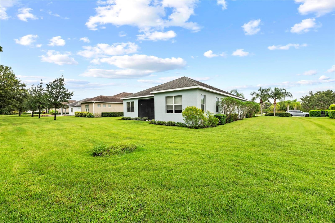
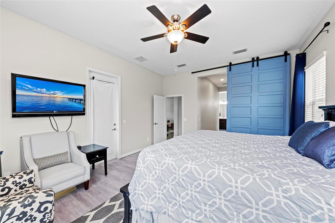
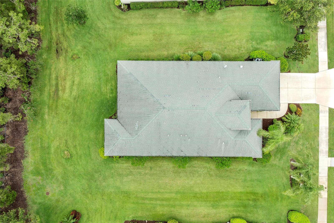
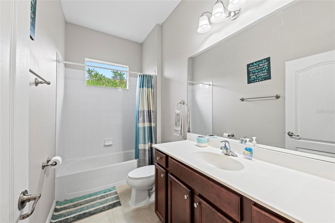
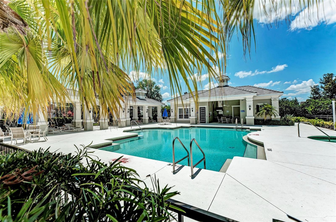
Active
4654 CLAREMONT PARK DR
$499,000
Features:
Property Details
Remarks
Home is also available for rent. Best Priced Home in Central Park! Welcome to Central Park in Lakewood Ranch—a vibrant, family-friendly community perfectly located just steps from Gullett Elementary and Mona Jane Middle School. This Neal-built home is ideally situated on a premium oversized lot with no rear neighbors and a peaceful, open view across the street, offering exceptional privacy and a picturesque setting that’s hard to beat. Located in one of the most desirable sections of Central Park, this home is part of a private, separately gated enclave that includes exclusive access to a community pool and fitness center. Boasting nearly 2,500 square feet under air, the home features 3 bedrooms, 2.5 bathrooms, a large office/den, and an oversized 20x26 two-car garage. The open-concept floorplan flows effortlessly, with a spacious kitchen overlooking the great room and a charming breakfast nook with built-in seating. A beautiful tray ceiling adds elegance to the great room, enhancing the open and inviting feel. Interior highlights include hardwood floors in the great room and dining area, carpet in the guest bedrooms, and laminate flooring in both the primary suite and office. The primary suite is tucked away at the rear of the home, offering direct access to a private covered lanai with a remote-controlled electric screen—perfect for enjoying Florida evenings without the hassle of traditional screens. Additional features include a utility room with laundry sink and a brand new A/C system for peace of mind. Central Park is known for its gated entrances, dog parks, splash pad, tennis courts, and scenic walking trails—all while being just minutes from shopping, dining, I-75, and downtown Sarasota. Don’t miss your opportunity to call this exceptional home your own. Schedule your private showing today! **THIS PROPERTY QUALIFIES FOR A 1% LENDER INCENTIVE IF USING PREFERRED LENDER. INQUIRE FOR MORE DETAILS.**
Financial Considerations
Price:
$499,000
HOA Fee:
1248
Tax Amount:
$6165
Price per SqFt:
$200.8
Tax Legal Description:
LOT 16 CENTRAL PARK SUBPHASE E-1C PI#5796.6080/9
Exterior Features
Lot Size:
11613
Lot Features:
N/A
Waterfront:
No
Parking Spaces:
N/A
Parking:
Driveway, Garage Door Opener
Roof:
Shingle
Pool:
No
Pool Features:
N/A
Interior Features
Bedrooms:
3
Bathrooms:
3
Heating:
Central, Electric
Cooling:
Central Air
Appliances:
Dishwasher, Disposal, Dryer, Gas Water Heater, Microwave, Range, Refrigerator, Washer
Furnished:
No
Floor:
Carpet, Ceramic Tile, Hardwood, Laminate
Levels:
One
Additional Features
Property Sub Type:
Single Family Residence
Style:
N/A
Year Built:
2015
Construction Type:
Block, Stucco
Garage Spaces:
Yes
Covered Spaces:
N/A
Direction Faces:
Northeast
Pets Allowed:
Yes
Special Condition:
None
Additional Features:
Hurricane Shutters, Sidewalk, Sliding Doors
Additional Features 2:
Contact Association for details
Map
- Address4654 CLAREMONT PARK DR
Featured Properties