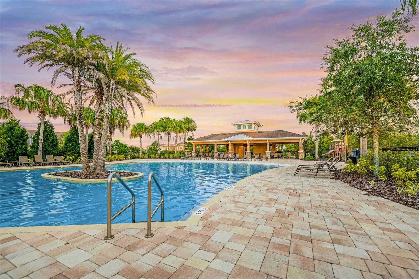
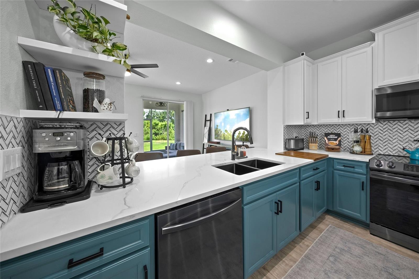
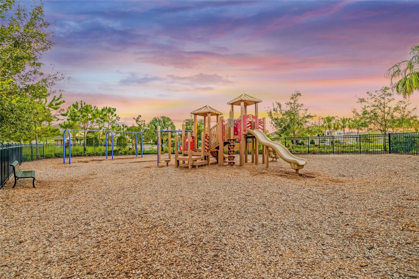
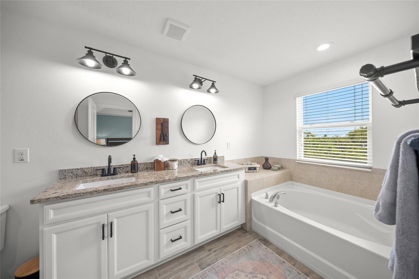
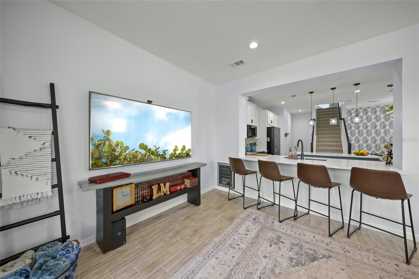
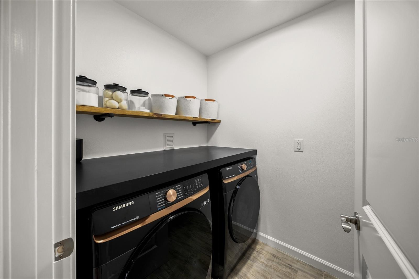
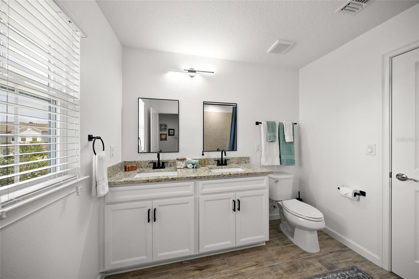
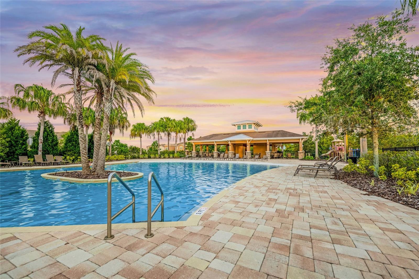
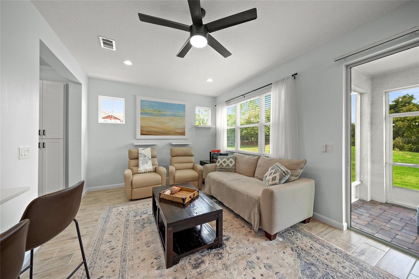
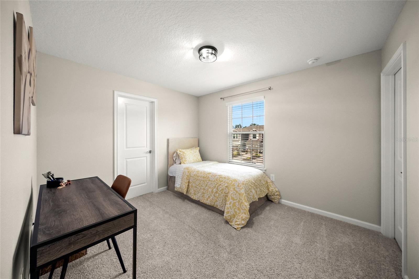
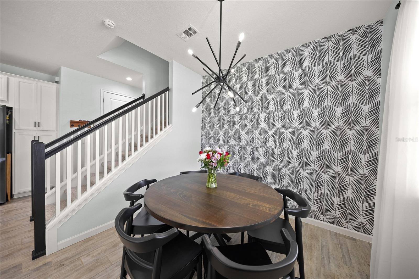
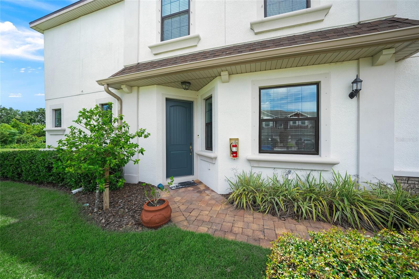
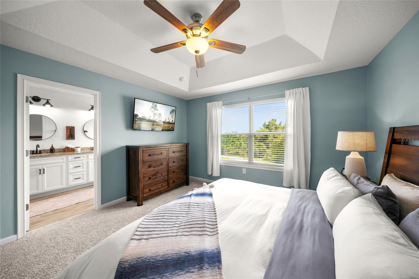
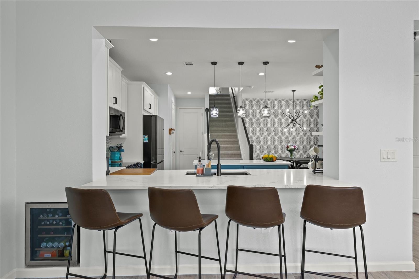
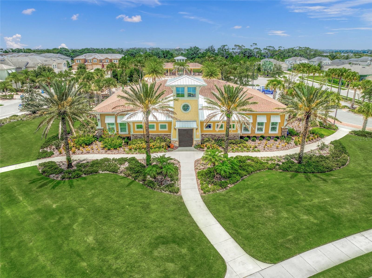
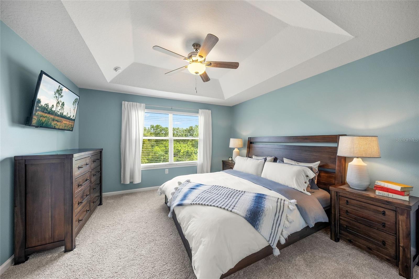
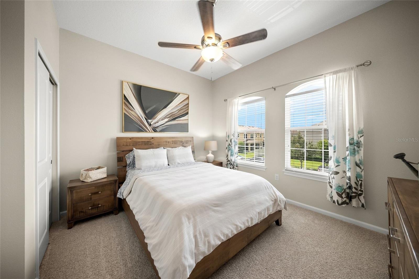
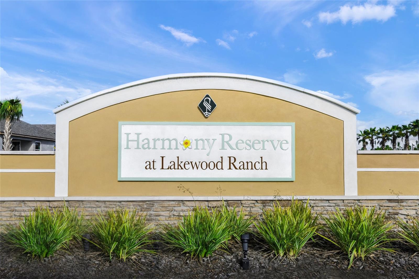
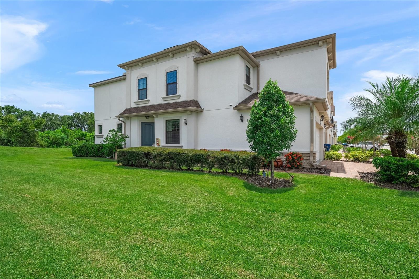
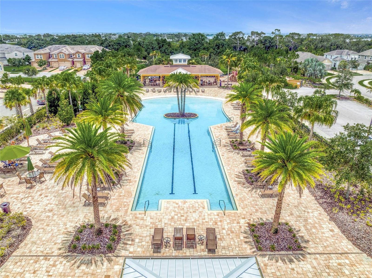
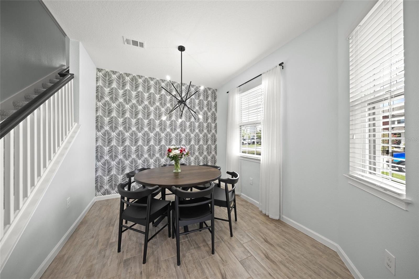
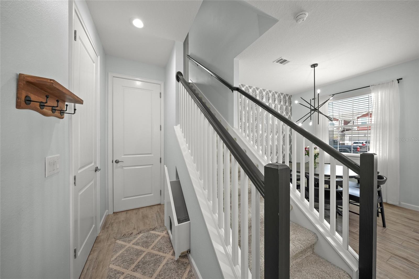
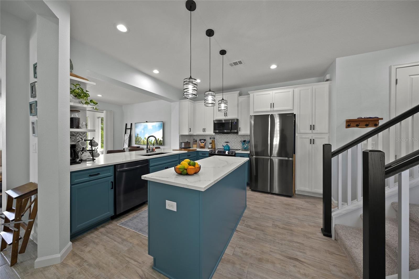
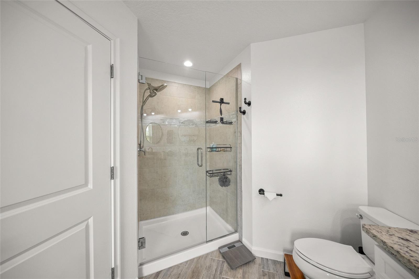
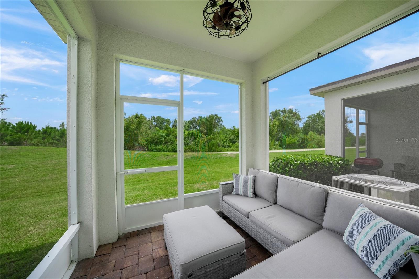
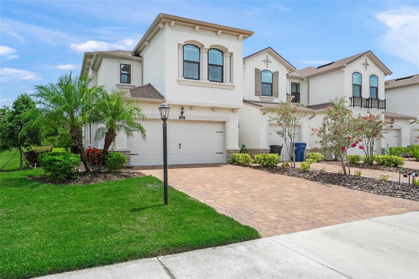
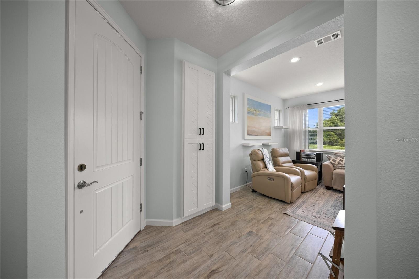
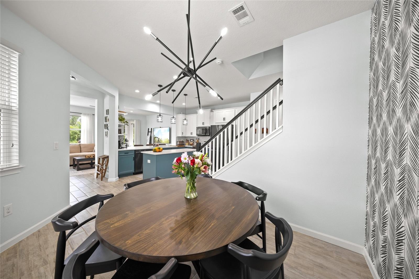
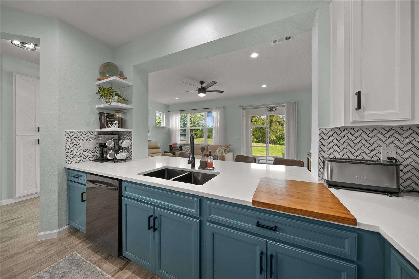
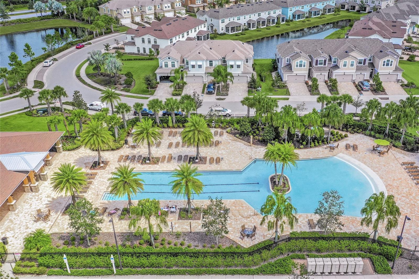
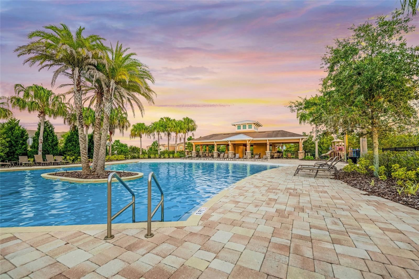
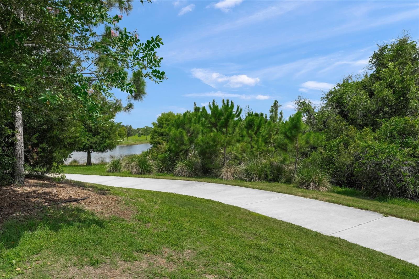
Active
12105 TRAILHEAD DR
$414,900
Features:
Property Details
Remarks
Welcome to Your Dream Townhouse! Nestled in the popular Harmony at LWR, this beautifully remodeled townhouse offers a rare opportunity to own a well-cared-for home with a bright and open floor plan, set within a serene park setting. The fine European craftsmanship is evident from the moment you walk through the door. The owners have poured their hearts and souls into the design and remodel of this home, creating new storage spaces, a remodeled kitchen with quartz stone counters, new appliances, and two-tone cabinets. The kitchen offers bar seating as well as a dining area, all with bright windows and private views. New fans, light fixtures, and plumbing fixtures have been added throughout the home. Upstairs, you'll find a bright and serene large master bedroom with refreshing views of trees, complete with his and hers walk-in closets. The remodeled master bath awaits you to unwind. The other guest bedrooms are spacious and filled with natural light, with one featuring a walk-in closet and the other a large closet. The home had an entire water filtration system installed. Conveniently located on the second floor, the owners have created a laundry room with a countertop, cabinet, and sink. The entire home has been freshly painted. The lanai offers a very private retreat with views of the wooded park and no buildings in sight. The clubhouse is just minutes away, offering a resort-style pool, clubhouse, gym, playground, walking trails, grill, and lots of sidewalks, all for a very low HOA fee. Shopping, doctors’ offices, and the hospital are just a quick 5-minute drive away. This townhouse truly stands out from the others. Schedule a viewing today and experience the charm and comfort that awaits you!
Financial Considerations
Price:
$414,900
HOA Fee:
288
Tax Amount:
$5802.6
Price per SqFt:
$238.59
Tax Legal Description:
LOT 121 BLK E HARMONY AT LAKEWOOD RANCH PH I PI#5832.1705/9
Exterior Features
Lot Size:
5820
Lot Features:
Corner Lot
Waterfront:
No
Parking Spaces:
N/A
Parking:
N/A
Roof:
Shingle
Pool:
No
Pool Features:
N/A
Interior Features
Bedrooms:
3
Bathrooms:
3
Heating:
Central
Cooling:
Central Air
Appliances:
Bar Fridge, Convection Oven, Dishwasher, Disposal, Dryer, Electric Water Heater, Freezer, Microwave, Range, Refrigerator, Washer, Water Filtration System
Furnished:
No
Floor:
Carpet, Ceramic Tile
Levels:
Two
Additional Features
Property Sub Type:
Townhouse
Style:
N/A
Year Built:
2018
Construction Type:
Block
Garage Spaces:
Yes
Covered Spaces:
N/A
Direction Faces:
East
Pets Allowed:
No
Special Condition:
None
Additional Features:
Sliding Doors
Additional Features 2:
See Cond Doc Attachment.
Map
- Address12105 TRAILHEAD DR
Featured Properties