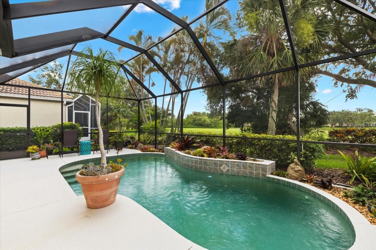
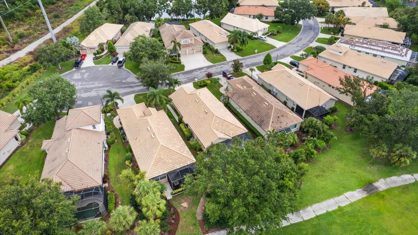
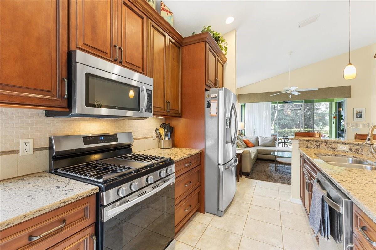
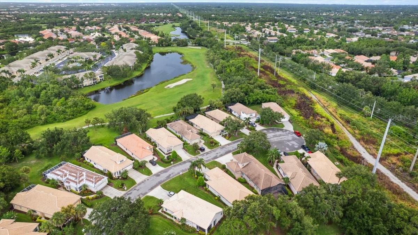
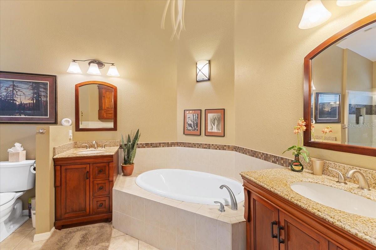
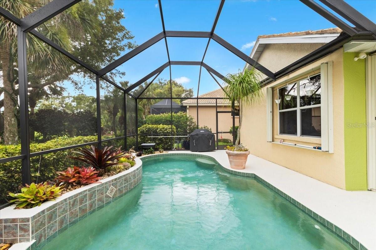
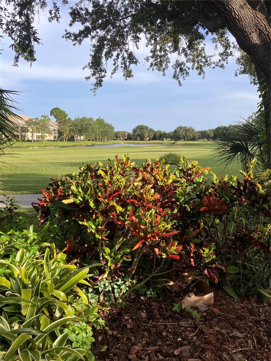
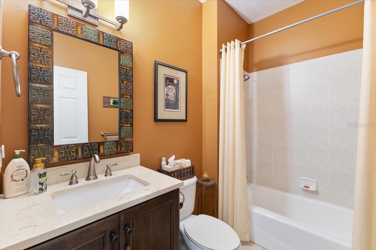
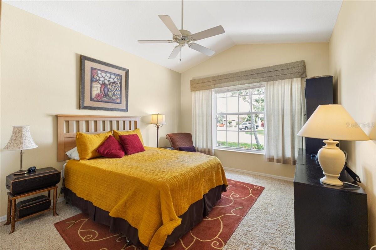
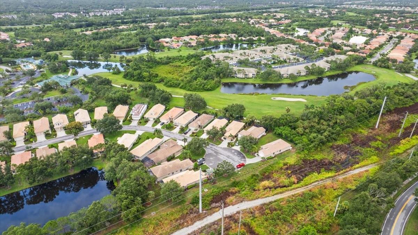

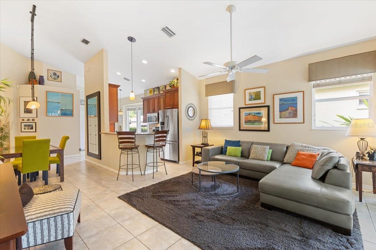
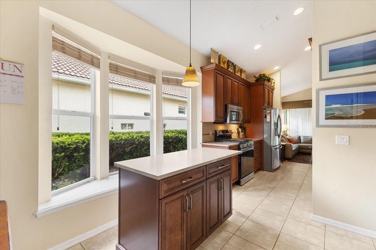
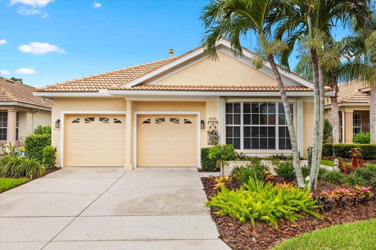
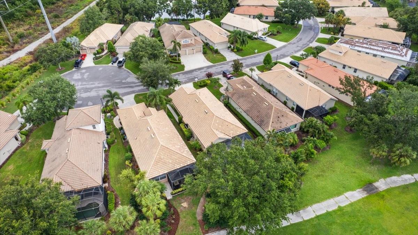
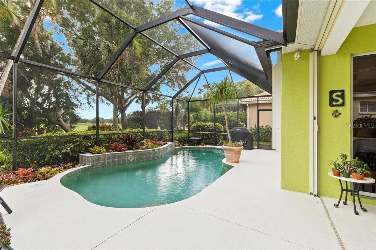
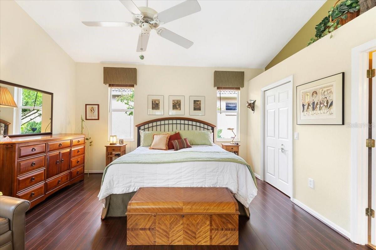
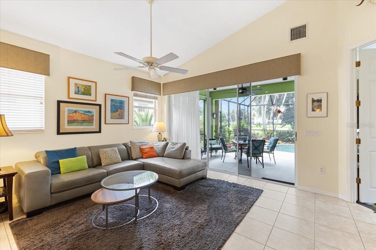
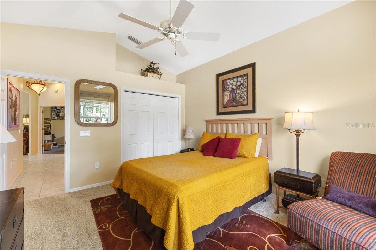
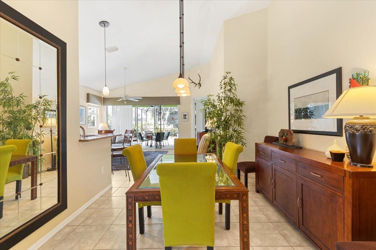
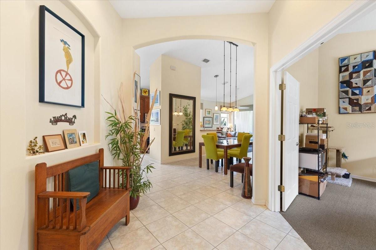
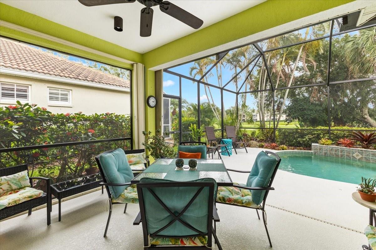
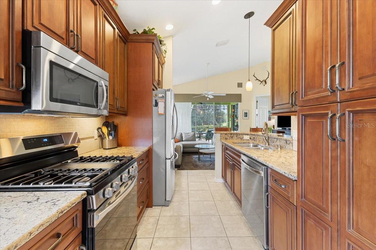
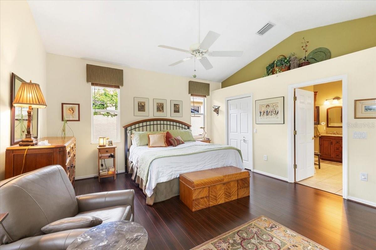
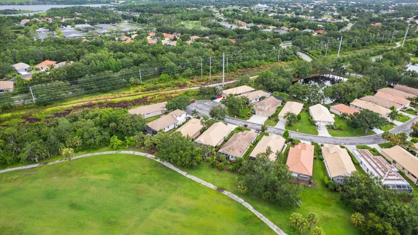
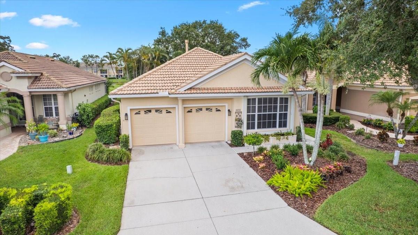
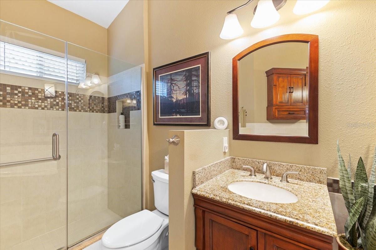
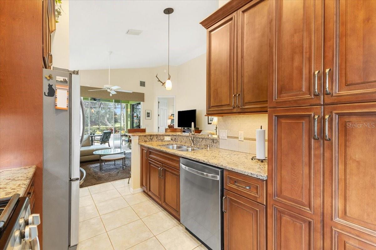
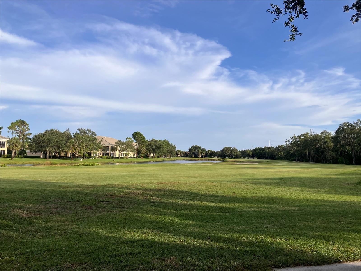
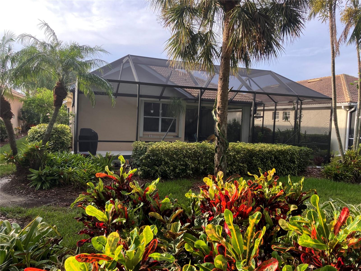
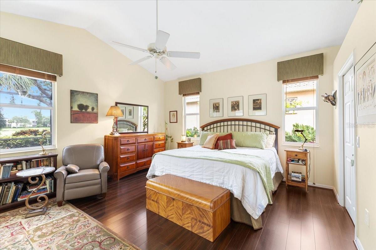
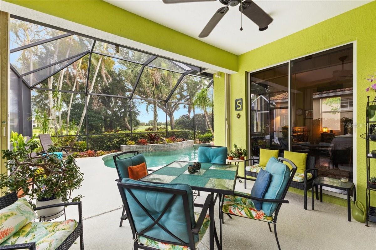
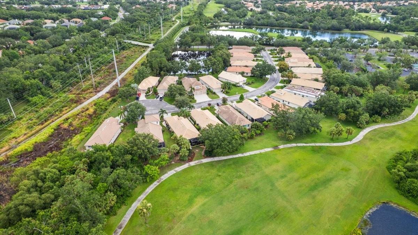
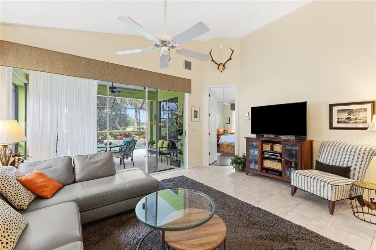
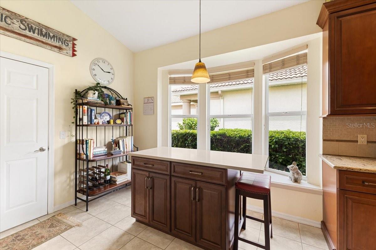
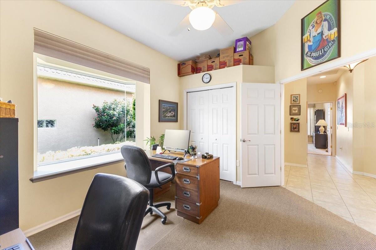
Active
6155 AVIARY CT
$489,900
Features:
Property Details
Remarks
If you’ve been looking for a home that blends the Florida lifestyle with the ease of low-maintenance living, this 3 bedroom, 2 bath home in Tara Preserve might be the perfect fit. It sits right on the 10th fairway, so you get beautiful golf course views from your own screened pool and lanai—without having to join the club. Golf here can be pay-as-you-play, which gives you the flexibility to enjoy the game on your own terms. Inside, the home has an open, comfortable layout with cathedral ceilings and plenty of natural light. Tile floors run through the main living areas, while the primary suite features updated laminate for a modern touch. The kitchen has been refreshed with newer appliances and a removable island (handy if you like to reconfigure your space), and both bathrooms have been updated as well. There are small details throughout—decorative shelving, thoughtful finishes—that give the home character without feeling overdone. The secondary bedrooms are carpeted for a bit of extra comfort, perfect for guests after a round of golf or visiting family. Out back, the pool area is where you’ll likely spend most of your time. It’s private, relaxing, and has that open fairway view that makes morning coffee or evening sunsets something to look forward to. Hurricane shutters and protective window film add peace of mind, so you can focus on enjoying your time here instead of worrying about upkeep. Living in this section of Tara Preserve also means lawn care is handled for you, and you’ve got access to tennis, pickleball, and a community pool when you want a change of pace. It’s a comfortable, well-cared-for home in a community that makes it easy to enjoy golf, neighbors, and everything else Florida has to offer.
Financial Considerations
Price:
$489,900
HOA Fee:
140
Tax Amount:
$2317
Price per SqFt:
$290.23
Tax Legal Description:
LOT 14 TARA PHASE III SUBPHASE B PI#17315.6320/9
Exterior Features
Lot Size:
5320
Lot Features:
Cul-De-Sac, Landscaped, Level, Pasture, Paved
Waterfront:
No
Parking Spaces:
N/A
Parking:
Driveway, Garage Door Opener
Roof:
Tile
Pool:
Yes
Pool Features:
In Ground, Lighting, Screen Enclosure, Solar Heat
Interior Features
Bedrooms:
3
Bathrooms:
2
Heating:
Central
Cooling:
Central Air
Appliances:
Dishwasher, Dryer, Exhaust Fan, Gas Water Heater, Microwave, Range, Refrigerator, Washer
Furnished:
No
Floor:
Carpet, Laminate, Tile
Levels:
One
Additional Features
Property Sub Type:
Single Family Residence
Style:
N/A
Year Built:
2002
Construction Type:
Block, Stucco
Garage Spaces:
Yes
Covered Spaces:
N/A
Direction Faces:
Northwest
Pets Allowed:
No
Special Condition:
None
Additional Features:
Hurricane Shutters, Other, Sliding Doors, Sprinkler Metered
Additional Features 2:
Please refer to community documents.
Map
- Address6155 AVIARY CT
Featured Properties