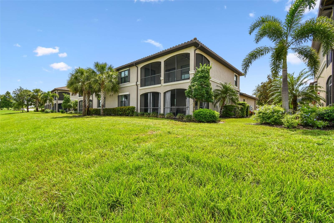
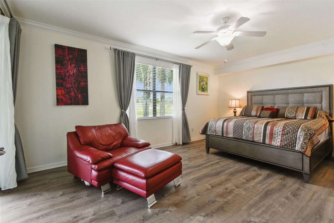
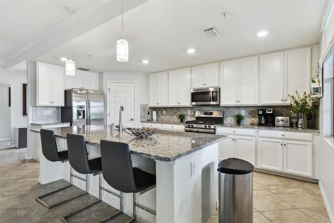
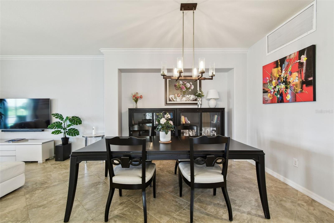
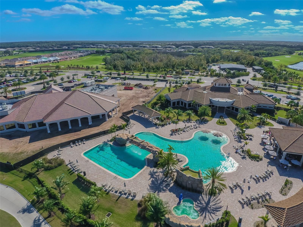
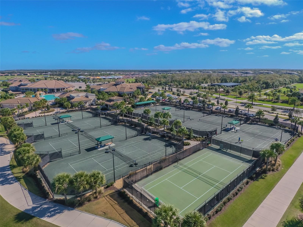
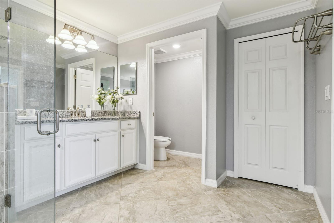
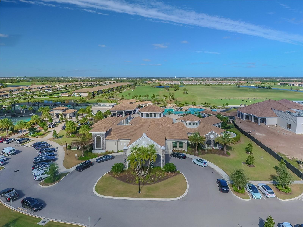
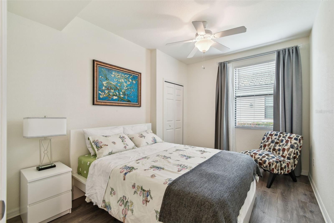
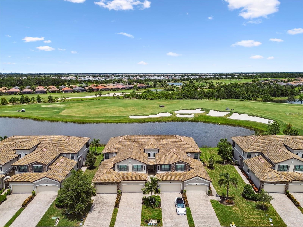
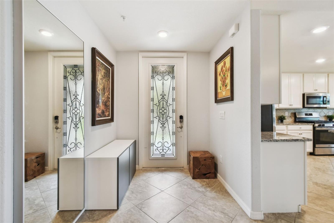
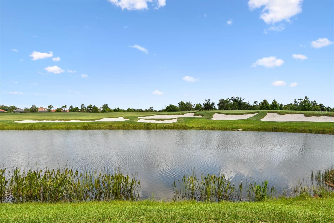
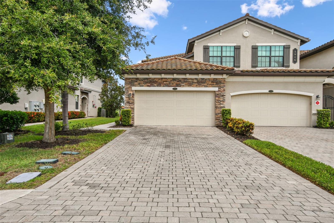
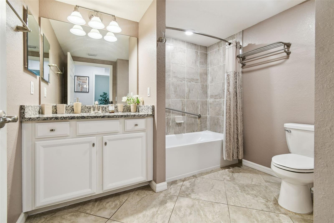
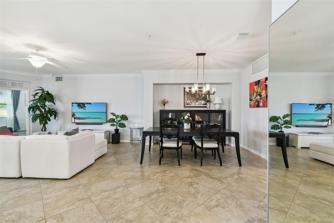
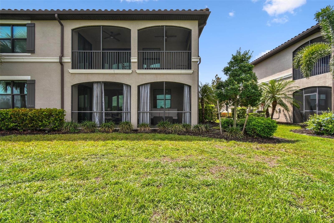
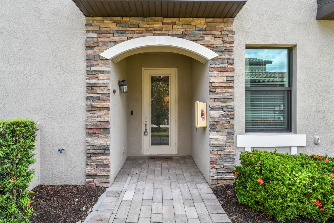
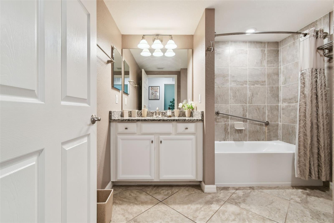
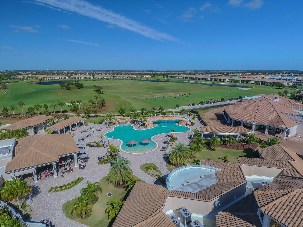
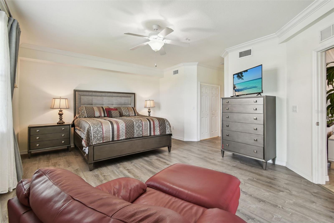
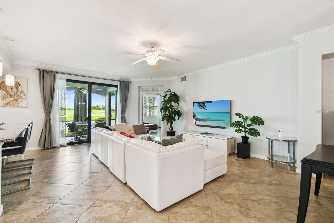
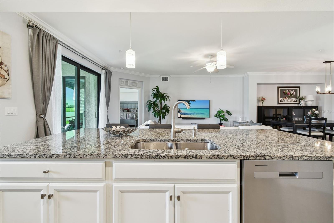
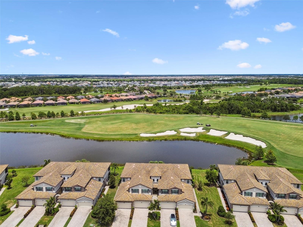
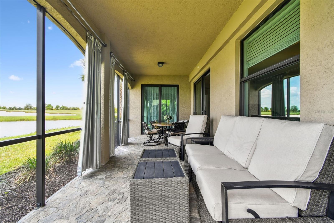
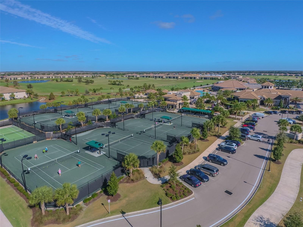
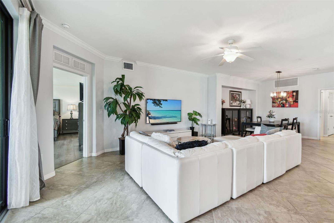
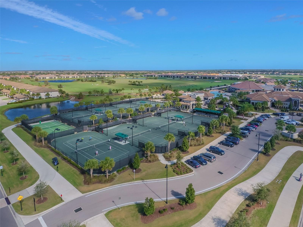
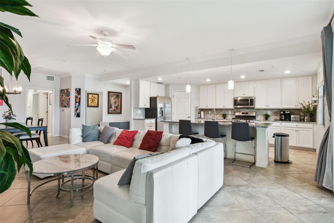
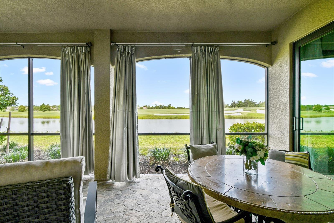
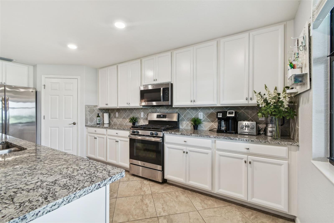
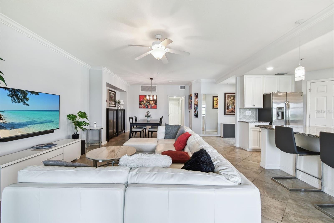
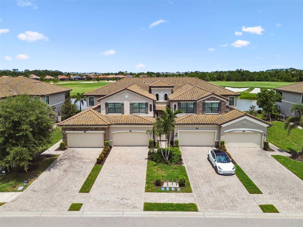
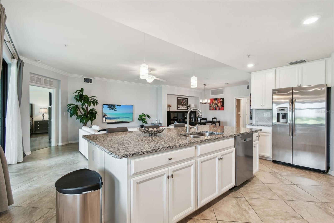
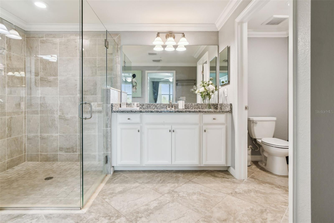
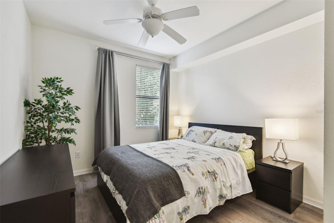
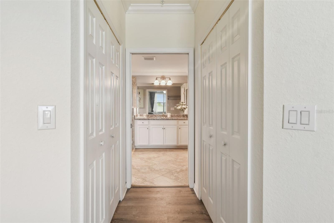
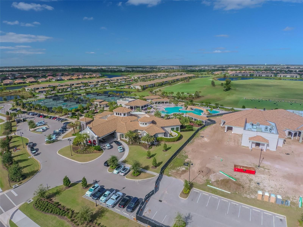
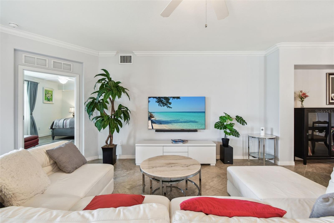
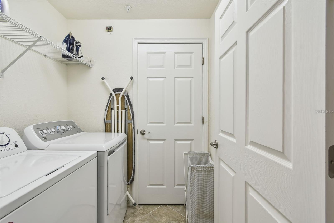
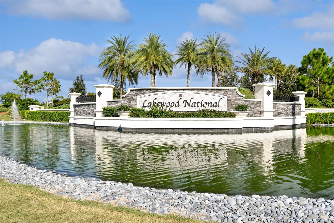
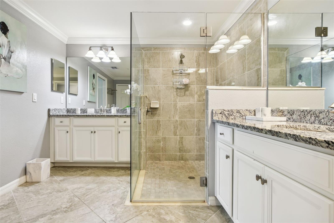
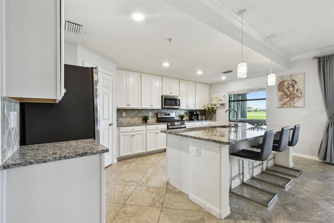
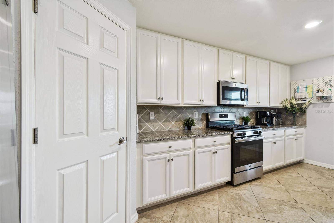
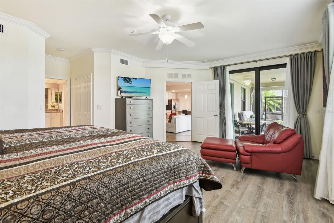

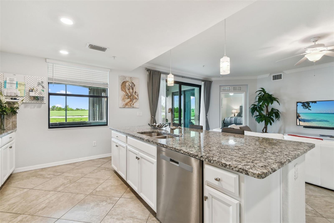
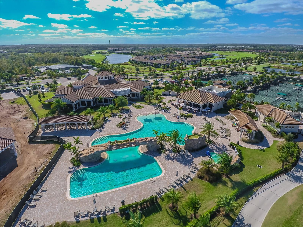
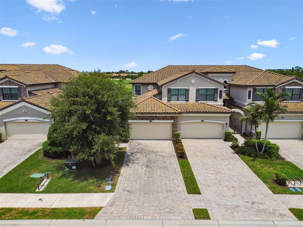
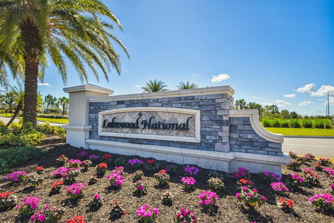
Active
5916 WAKE FOREST RUN #101
$575,000
Features:
Property Details
Remarks
This beautiful end-unit Coach home offers breathtaking views of the 18th fairway at LakeWood National Golf and Country Club. Imagine a life of leisure and convenience within this stunning golf and country club community. This maintenance-free home features crown molding, 3 bedrooms, 2 bathrooms, 2 car garage, impact windows/slider, and provides a spacious open floor plan with elegant tile flooring in the main living areas. The upgraded kitchen, complete with a large center island, is perfect for entertaining. You'll also appreciate the upgraded neutral-toned laminate flooring in the bedrooms, designed with modern living in mind. The oversized primary suite is a true retreat, offering picturesque lake and golf views and direct access to the lanai complete with new flooring – the perfect spot to unwind. Residents of Lakewood National enjoy the added security of a 24-hour manned gate, and a vibrant social scene with numerous events and activities. The resort-style amenities are exceptional, including multiple swimming pools, a tiki bar, tennis and pickleball courts, a fitness center, bocce ball, and conference and event spaces. This is a truly remarkable opportunity to embrace a luxurious lifestyle in the lush natural beauty of Lakewood National Golf and Country Club. Dishwasher and Washer 2024, new paint interior.
Financial Considerations
Price:
$575,000
HOA Fee:
1460
Tax Amount:
$8415
Price per SqFt:
$321.95
Tax Legal Description:
UNIT 1911, BLDG 19, COACH HOMES II AT LAKEWOOD NATIONAL PH 5 PI #5815.5100/9
Exterior Features
Lot Size:
0
Lot Features:
In County, On Golf Course, Sidewalk, Paved, Unincorporated
Waterfront:
Yes
Parking Spaces:
N/A
Parking:
Driveway
Roof:
Concrete, Tile
Pool:
No
Pool Features:
N/A
Interior Features
Bedrooms:
3
Bathrooms:
2
Heating:
Central
Cooling:
Central Air
Appliances:
Dishwasher, Disposal, Dryer, Ice Maker, Microwave, Range, Refrigerator, Washer
Furnished:
Yes
Floor:
Laminate, Tile
Levels:
One
Additional Features
Property Sub Type:
Condominium
Style:
N/A
Year Built:
2019
Construction Type:
Block, Stucco
Garage Spaces:
Yes
Covered Spaces:
N/A
Direction Faces:
Southeast
Pets Allowed:
No
Special Condition:
None
Additional Features:
Sidewalk
Additional Features 2:
Verify all leasing restrictions with the association.
Map
- Address5916 WAKE FOREST RUN #101
Featured Properties