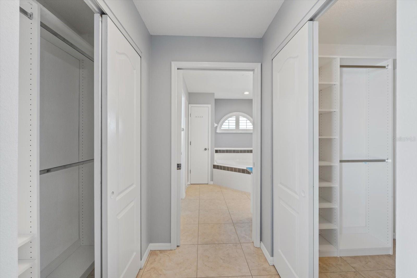
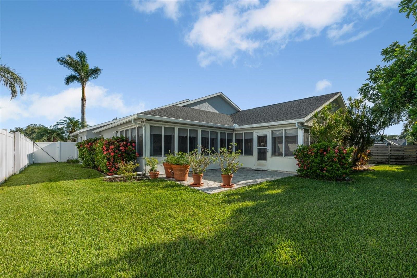
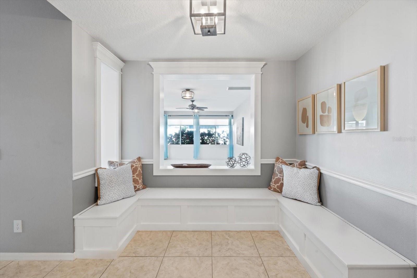
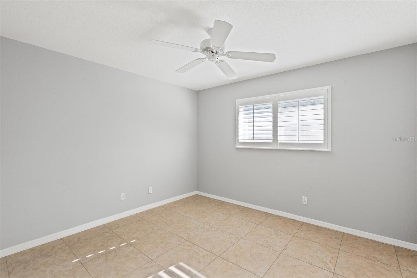
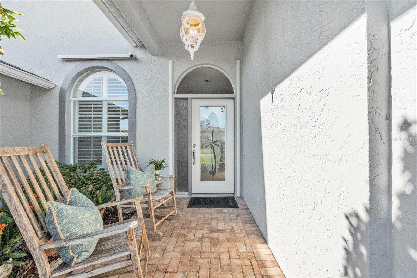
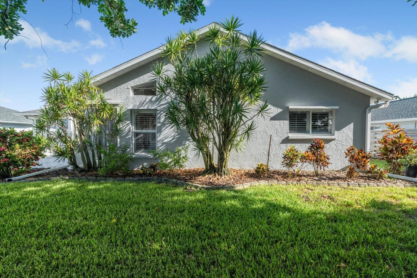
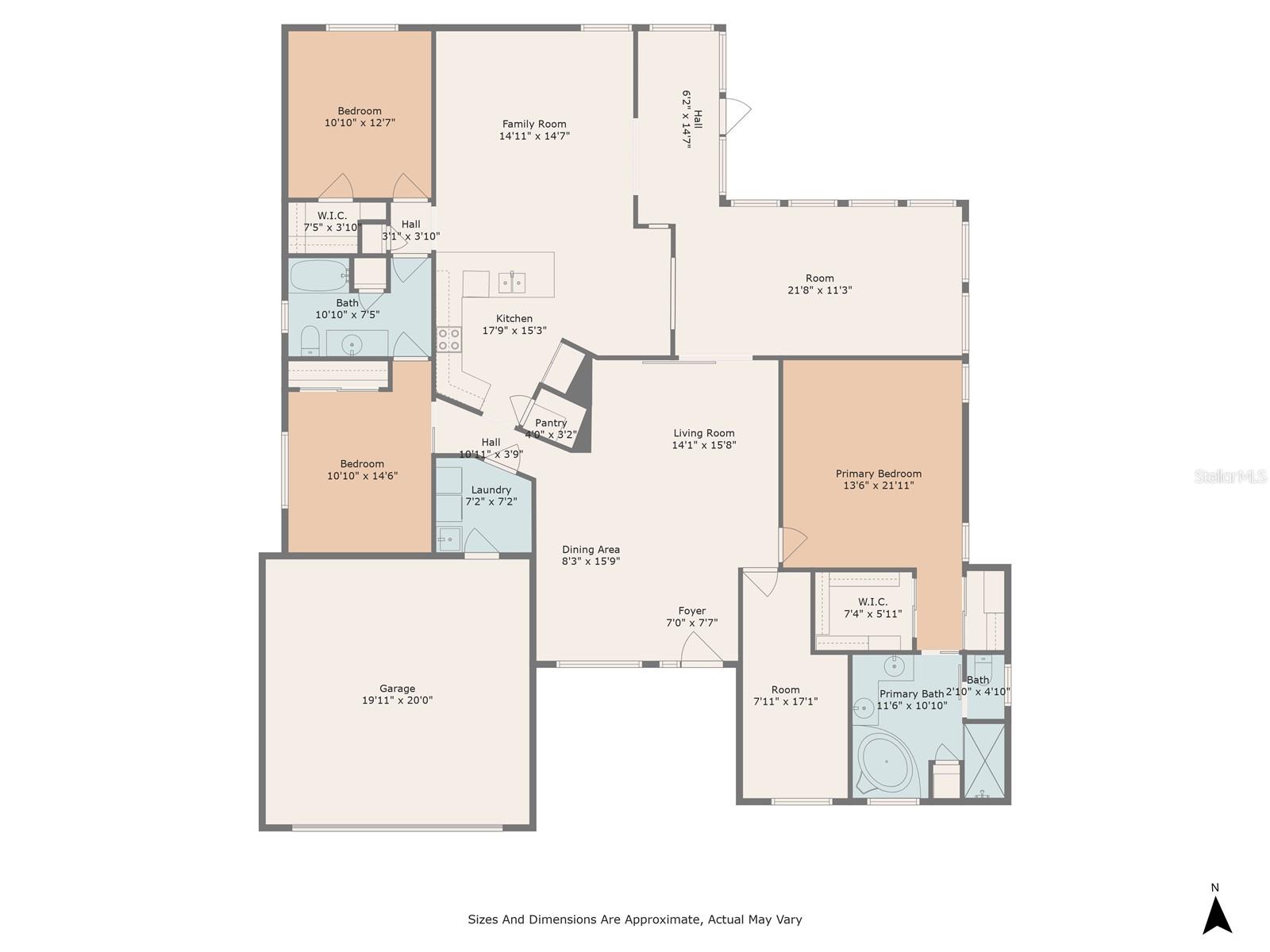
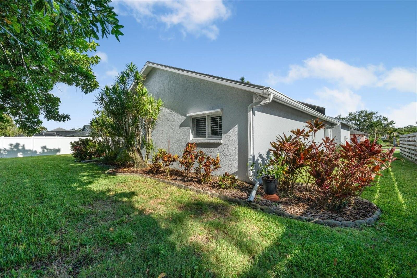
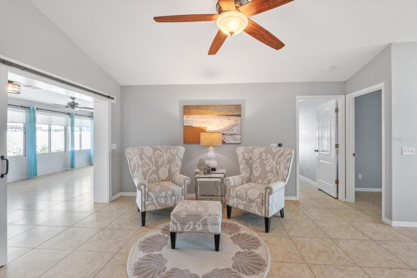
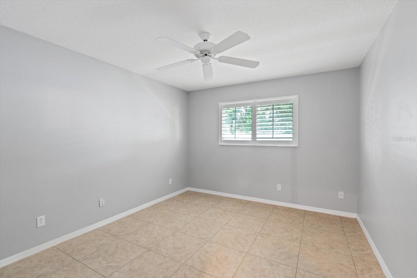
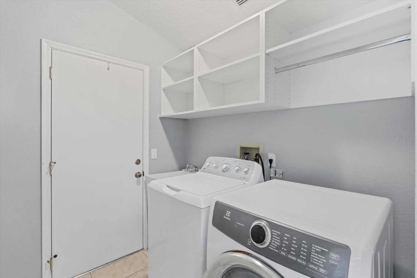
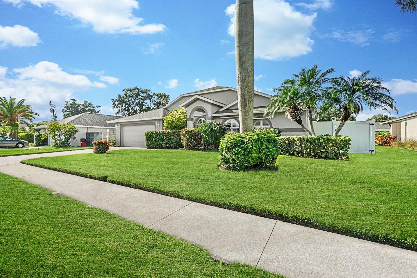
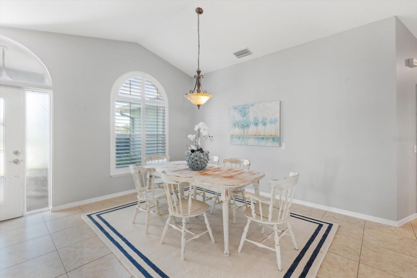
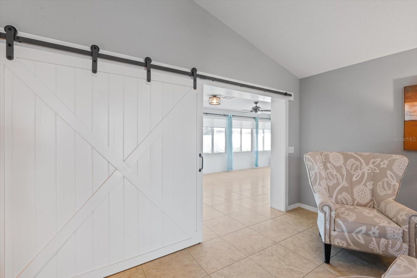
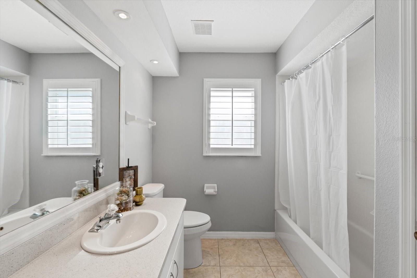
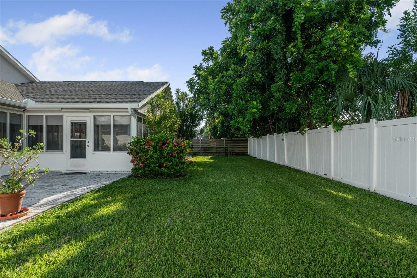
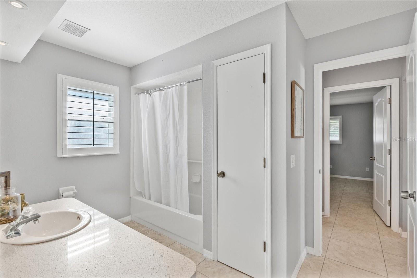
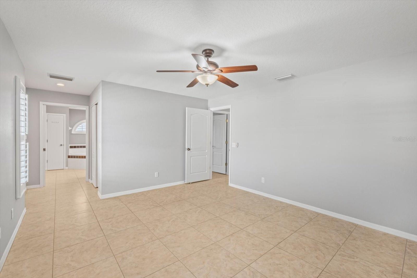
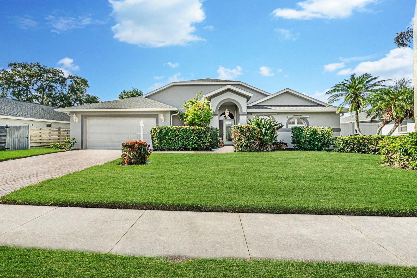
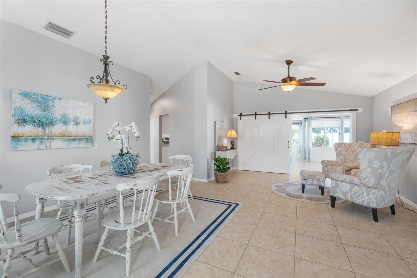
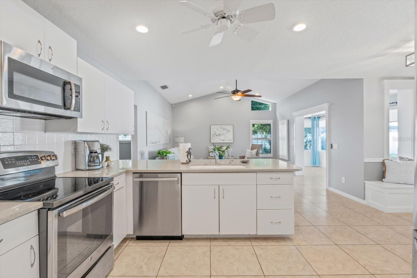
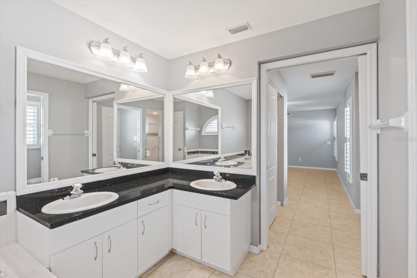
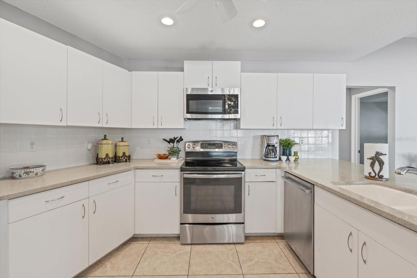
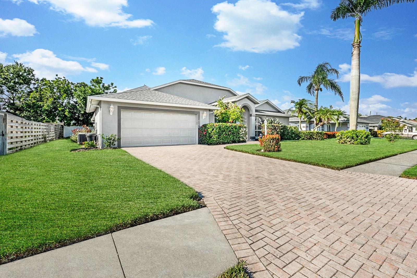
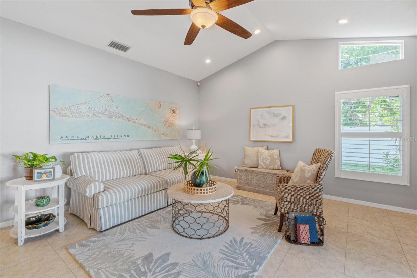
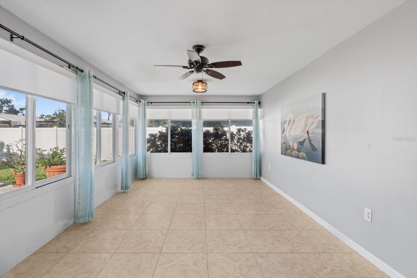
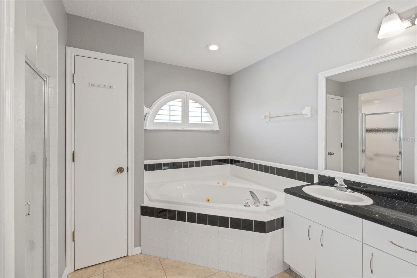
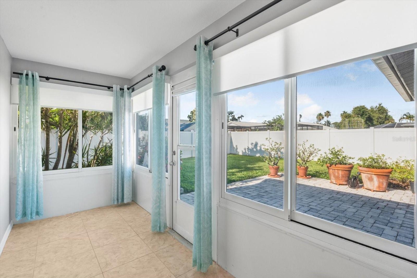
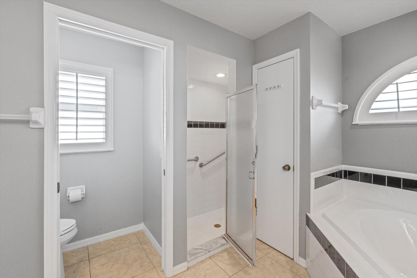
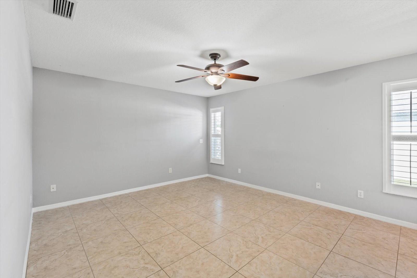
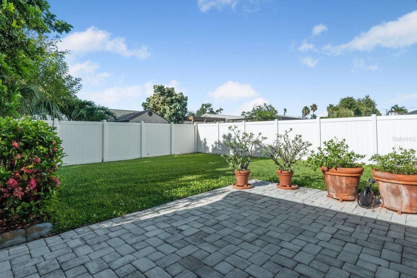
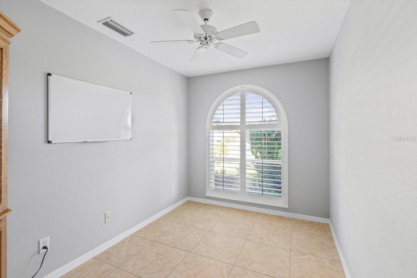
Pending
5206 19TH AVE W
$540,000
Features:
Property Details
Remarks
Located in one of West Bradenton’s best-kept neighborhoods, this well-built 1994 home is nestled in West Palm, a rare deed-restricted community known for its coastal charm and beautifully maintained homes. With a spacious and flexible layout, this property offers 3 bedrooms plus a dedicated home office, a formal living and dining room, a family room just off the kitchen, and a bonus/playroom ideal for hobbies, entertainment, or additional living space. Inside, you’ll find neutral tile flooring throughout, plantation shutters, high ceilings, decorative trim work, and an open kitchen with a built-in seating nook perfect for casual dining. Enjoy the added whole house water system and solar panels for decreased utility costs. The primary suite includes dual closets with brand-new custom shelving systems and an en suite bathroom with a large tub and separate shower. Additional highlights include a 22x22 garage with new epoxy floor coating, a paver driveway, lawn irrigation system, lush tropical landscaping, and a paver patio in the backyard. There’s plenty of space to add a pool or a putting green to complete your Florida lifestyle. Best of all, this home is located outside the flood zone and is conveniently close to Blake Hospital, Bradenton Country Club, GT Bray Park, Bradenton Christian School, and IMG Academy. The stunning Gulf beaches are just a short drive away—come see why West Palm is one of Bradenton’s hidden gems!
Financial Considerations
Price:
$540,000
HOA Fee:
950
Tax Amount:
$5170.45
Price per SqFt:
$222.22
Tax Legal Description:
LOT 6 BLK B WEST PALM SUB PI#39392.0095/6
Exterior Features
Lot Size:
8886
Lot Features:
Cul-De-Sac, Landscaped, Level, Near Public Transit, Sidewalk, Paved
Waterfront:
No
Parking Spaces:
N/A
Parking:
N/A
Roof:
Shingle
Pool:
No
Pool Features:
N/A
Interior Features
Bedrooms:
3
Bathrooms:
2
Heating:
Central
Cooling:
Central Air
Appliances:
Dishwasher, Disposal, Dryer, Microwave, Range, Refrigerator, Washer
Furnished:
Yes
Floor:
Ceramic Tile
Levels:
One
Additional Features
Property Sub Type:
Single Family Residence
Style:
N/A
Year Built:
1994
Construction Type:
Block, Stucco
Garage Spaces:
Yes
Covered Spaces:
N/A
Direction Faces:
South
Pets Allowed:
No
Special Condition:
None
Additional Features:
Hurricane Shutters, Sidewalk
Additional Features 2:
No Short Term Rentals permitted
Map
- Address5206 19TH AVE W
Featured Properties