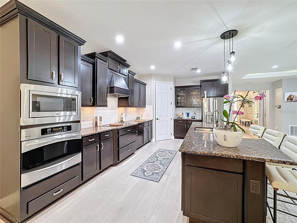
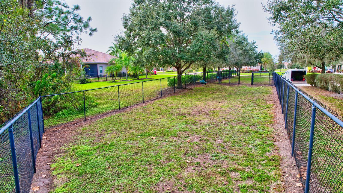
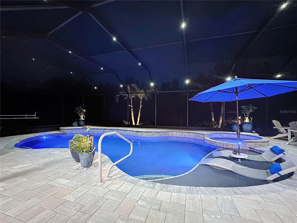


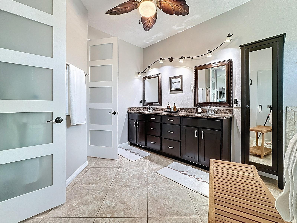
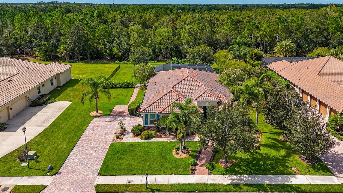
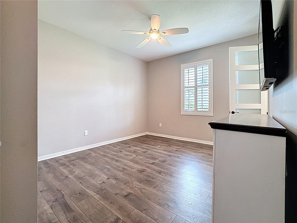
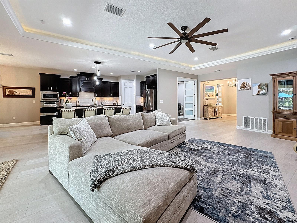
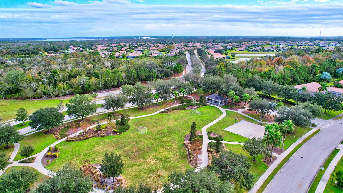
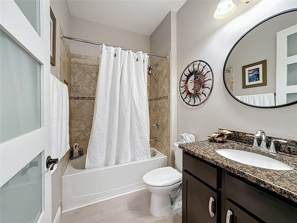
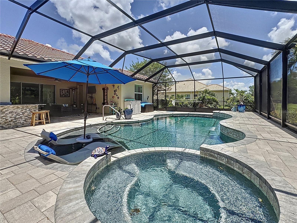
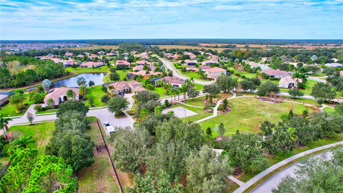
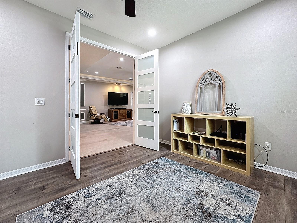
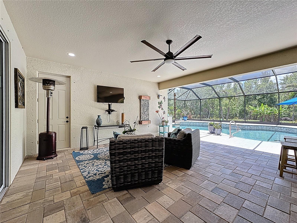
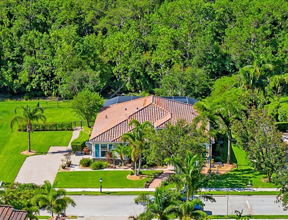
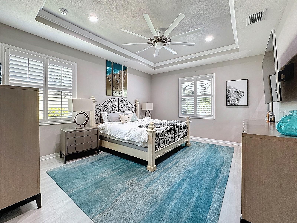

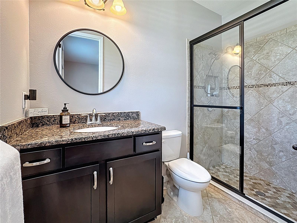

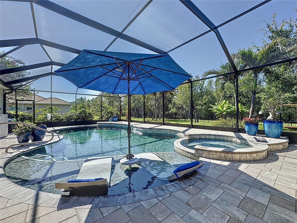
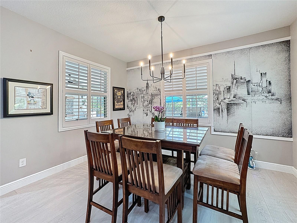
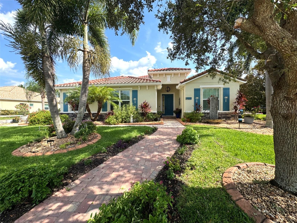
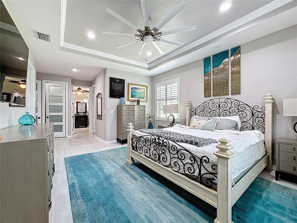
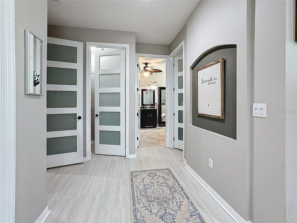
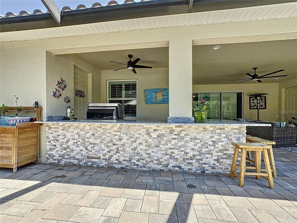
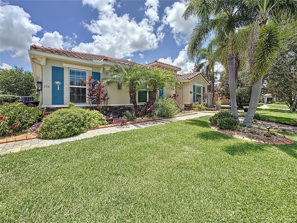
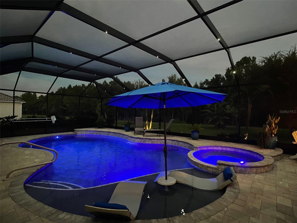
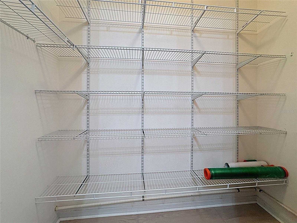
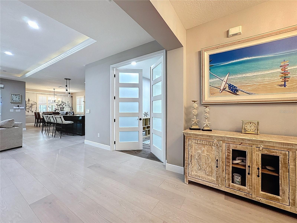
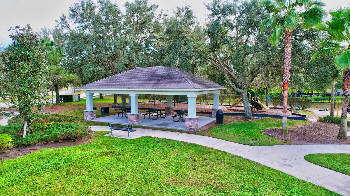
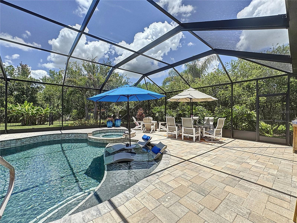
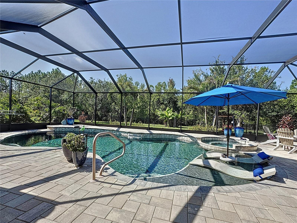
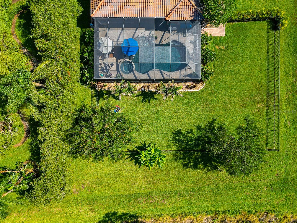
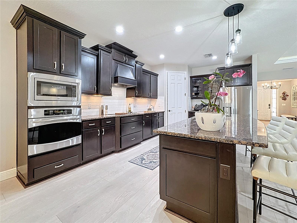
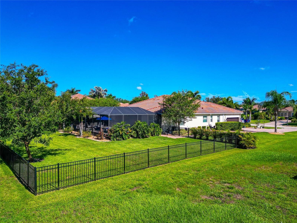
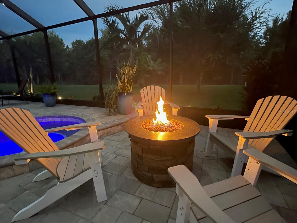
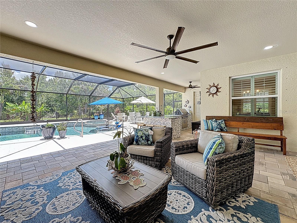
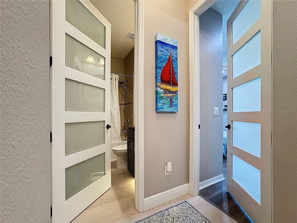
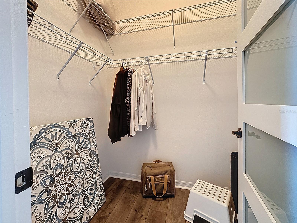
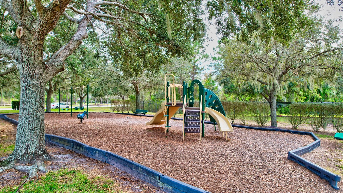



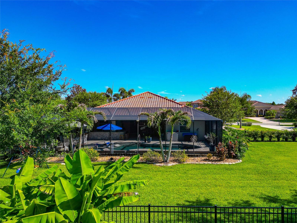

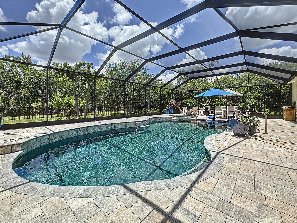
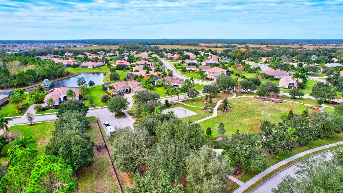
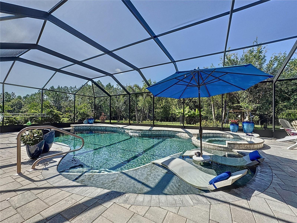
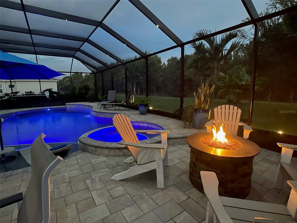
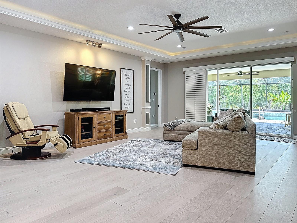
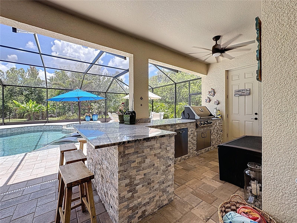
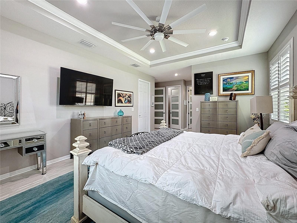
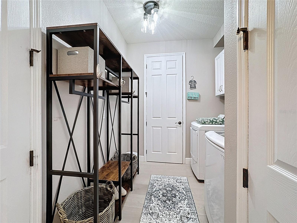

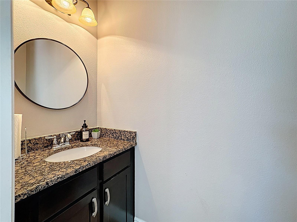
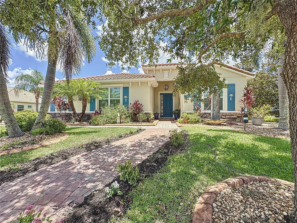
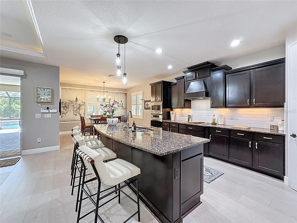
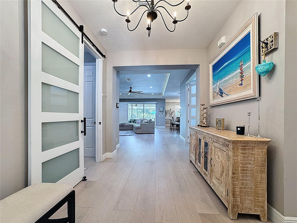
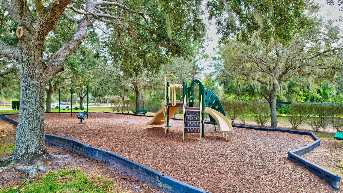
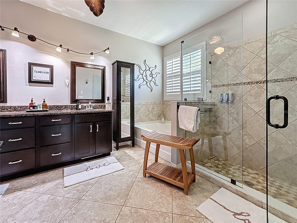
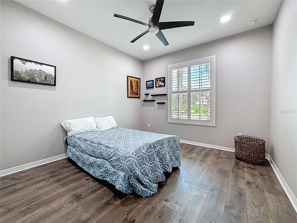

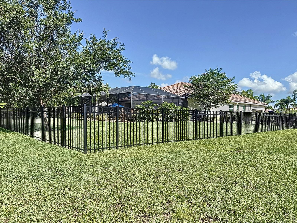
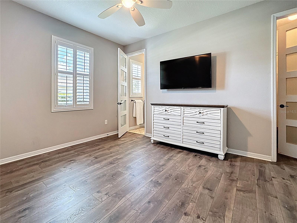
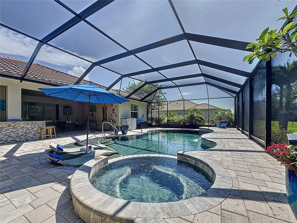
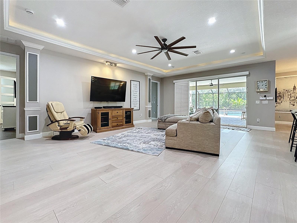

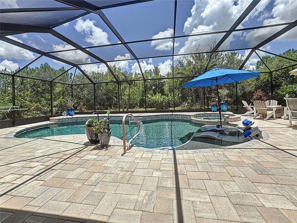


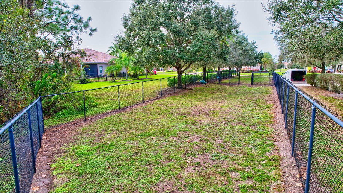
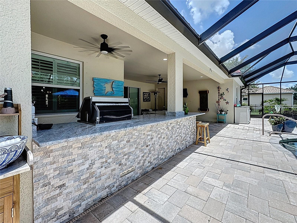

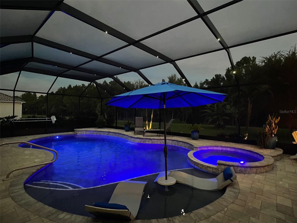
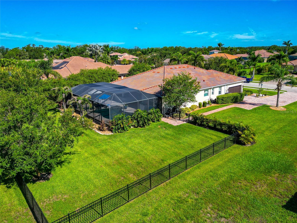
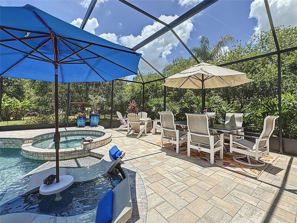
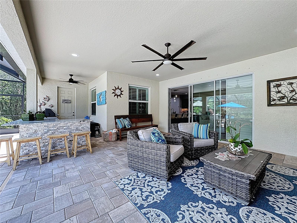
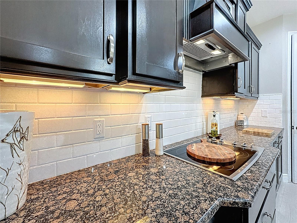
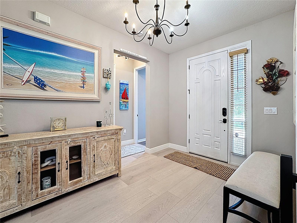

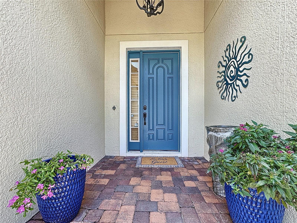
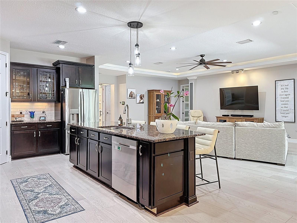
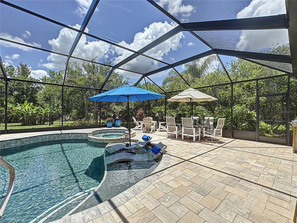
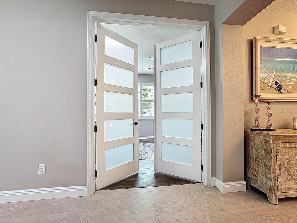
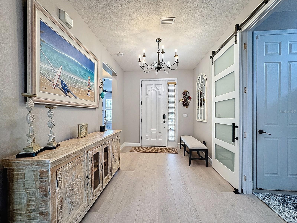
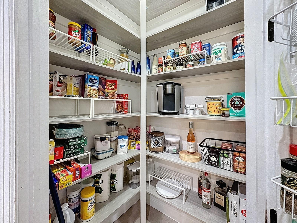
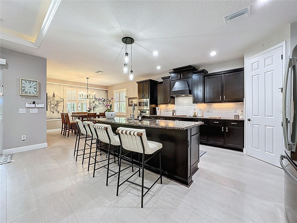
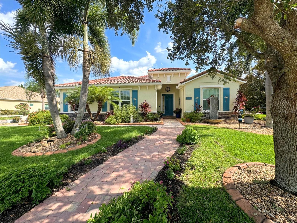
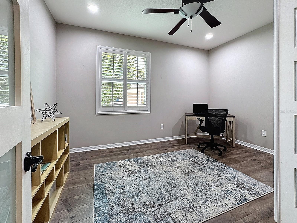

Active
336 165TH CT NE
$840,000
Features:
Property Details
Remarks
0.51 acre preserve lot, New A/C System multi zone, Large Custom Heated Salt Pool & Spa 2020, Outdoor Kitchen, tile roof, Paver Driveway & Lanai, New Plank Vinyl Flooring interior, Interior Custom 8 ft Solid Doors, Fenced Backyard, New Appliances, 2569 sq ft, 3 BD, 3.5 BA, & Home Office, Preserve Lot. $78,000 IN UPGRADES completed within the last 2 yrs. Situated on a ½ ACRE LOT, featuring a TILE ROOF, PAVER DRIVEWAY & LANAI & FENCED BACKYARD. Newly upgraded custom VINYL PLANK FLOORING 2024, Completely Water Proof and Pet Proof throughout the living area ($10K). The spacious, open-concept layout of this Hawthorne Model home offers 2,569 SQ FT boasting 3 BDs (2 en-suites) & 3.5 BAs (all Granite) & Home Office. In 2020 the LARGEST OF ALL AVAILABLE POOLS AND LANAIS IN RYE WILDERNESS AT THIS TIME (for sale) was added to this exceptional backyard. This Lg custom-built, freeform SALTWATER HEATED POOL & SPA, 461 units, surrounded by a 50 ft paver lanai. OUTDOOR KITCHEN 2020, complete with a built-in grill, fridge & granite countertop. POOL BATH conveniently located nearby. 2024 added a NEW A/C SYSTEM, 15 SEER, multi-zone system, with a HALO AIR PURIFICATION SYSTEM, 2-WIFI programmable smart thermostats ($18k). All builder grade interior doors upgraded to 8 ft CUSTOM SOLID DOORS W/ FROSTED GLASS accents ($10K), NEW UPDATED LIGHTING in the foyer, kitchen, and over the island. Added 24 HIGH HAT LIGHTS W/ DIMMERS. Electric hook up added for portable generator. Gourmet kitchen w/ 42-inch staggered WOOD CABINETRY, BUILT IN WALL-OVEN, and stainless-steel appliances. BRAND-NEW 2025 GE REFRIGERATOR. SAMSUNG DISHWASHER & GE MICROWAVE replaced 2023. LARGE GRANITE ISLAND, NEW SUBWAY TILE BACKSPLASH 2025, walk-in pantry w/ wood shelving & ample space for a large dining table. Oversized Primary BD W/ VINYL FLOORING (2023) features TWO WALK-IN CLOSETS, private bath, & private entrance to the lanai. Oversized bath has DUAL GRANITE VANITIES, CUSTOM GLASS DOOR WALK-IN SHOWER & separate SOAKING TUB. Notably, there is NO CARPETING throughout this home. Re-landscaped ½-ACRE Preserve lot (never any houses behind you). A custom PAVER WALKWAY recently added to the front entrance. EXTENDED PAVER DRIVEWAY & PAVER PATH Leaded directly to the back lanai door, so you’ll never need to walk through the grass. FENCED BACKYARD is waiting for your doggos. The OVERSIZED 2-CAR GARAGE w/ 600 SW FEET of space to fit any size truck. If it were not a side-load garage, it would be classified as a 3-car garage. Additional upgrades include 2024 new clothes dryer, plantation shutters on all windows, custom curbing, gutters, recent power washing of driveway & lanai, & roof. With a 30 FT ELEVATION this house remains HIGH & DRY even in the recent bad storms. Rye Wilderness is close to all restaurants, shops, LWR, beaches and entertainment. Call today for a private preview…. ________________________________________
Financial Considerations
Price:
$840,000
HOA Fee:
230
Tax Amount:
$6792
Price per SqFt:
$326.98
Tax Legal Description:
LOT 13 RYE WILDERNESS ESTATES PHASE II LESS SUB SURFACE RTS PER OR 2462 PG 6329 PI#5569.1265/9
Exterior Features
Lot Size:
21802
Lot Features:
Cleared, Conservation Area, Landscaped, Level, Oversized Lot, Sidewalk, Paved
Waterfront:
No
Parking Spaces:
N/A
Parking:
Driveway, Garage Door Opener, Garage Faces Side, Oversized
Roof:
Tile
Pool:
Yes
Pool Features:
Gunite, Heated, In Ground, Lighting, Salt Water, Screen Enclosure
Interior Features
Bedrooms:
3
Bathrooms:
4
Heating:
Central, Electric
Cooling:
Central Air
Appliances:
Bar Fridge, Built-In Oven, Convection Oven, Cooktop, Dishwasher, Disposal, Dryer, Electric Water Heater, Exhaust Fan, Microwave, Range Hood, Refrigerator, Washer
Furnished:
Yes
Floor:
Ceramic Tile, Vinyl
Levels:
One
Additional Features
Property Sub Type:
Single Family Residence
Style:
N/A
Year Built:
2013
Construction Type:
Block, Stucco
Garage Spaces:
Yes
Covered Spaces:
N/A
Direction Faces:
North
Pets Allowed:
Yes
Special Condition:
None
Additional Features:
Hurricane Shutters, Lighting, Outdoor Grill, Outdoor Kitchen, Private Mailbox, Rain Gutters, Sidewalk, Sliding Doors
Additional Features 2:
Pls review HOA Rules and Regulations attached
Map
- Address336 165TH CT NE
Featured Properties