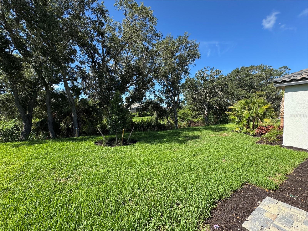
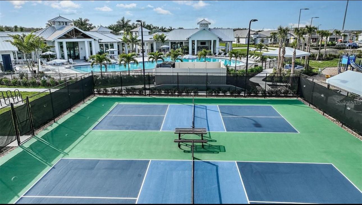
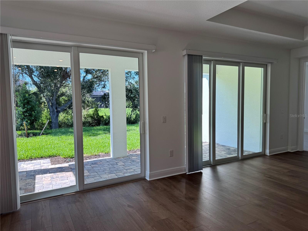
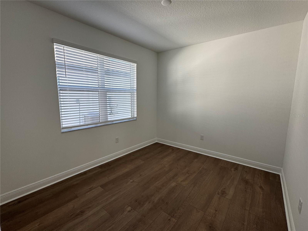
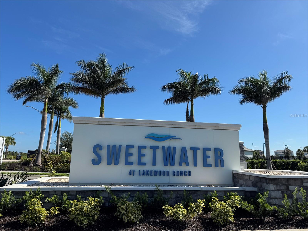
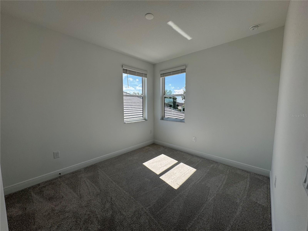
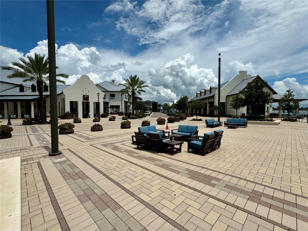
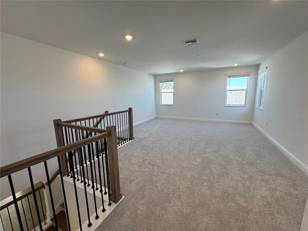
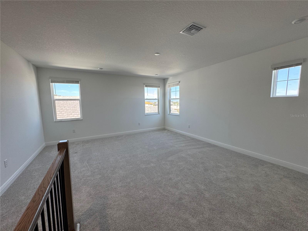
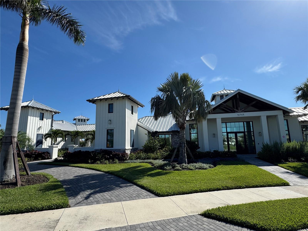
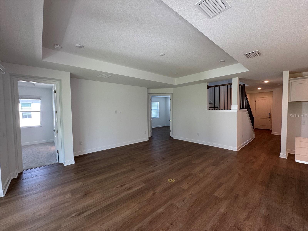
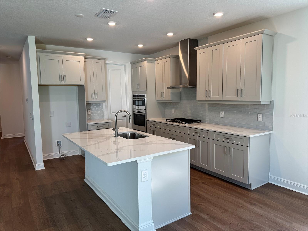
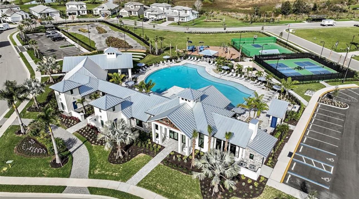
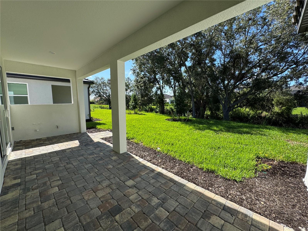
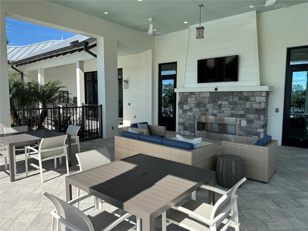
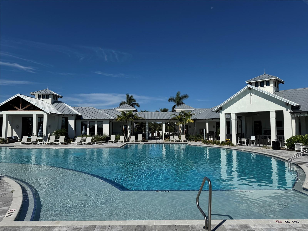
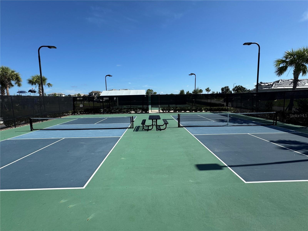
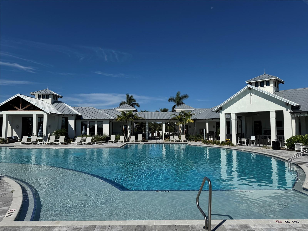
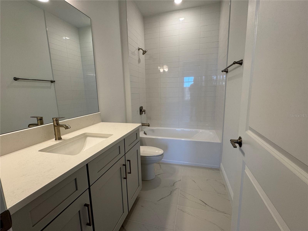
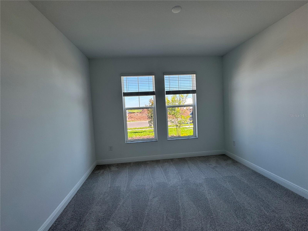
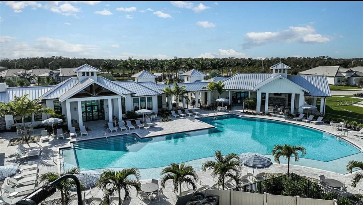
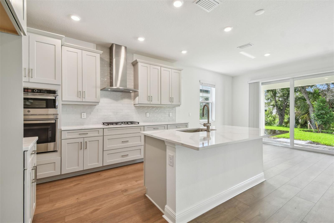
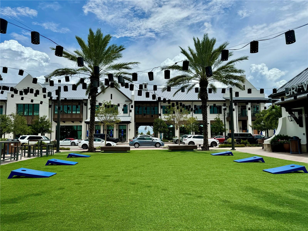
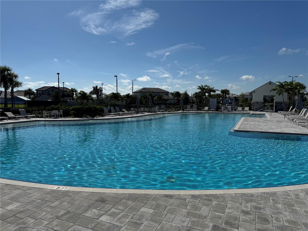
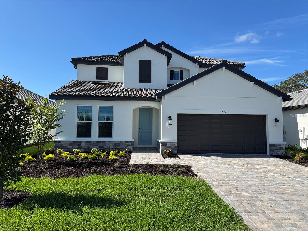
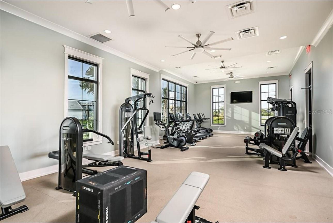
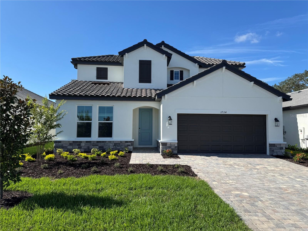
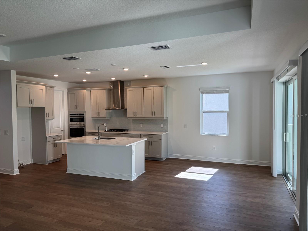
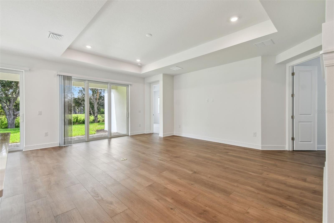
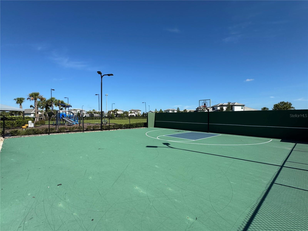
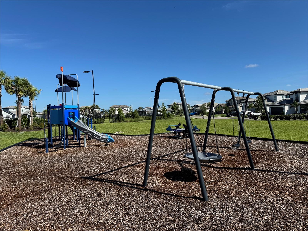
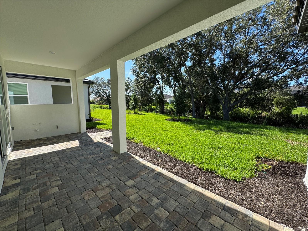
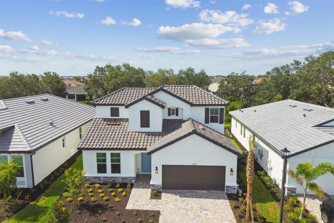
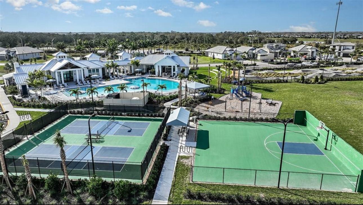
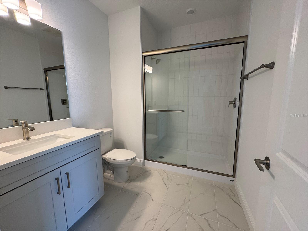
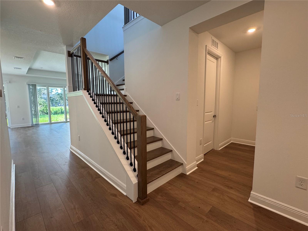
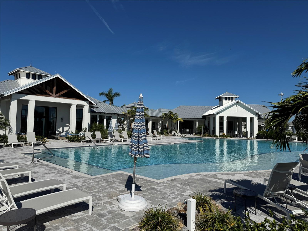
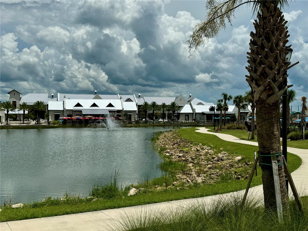
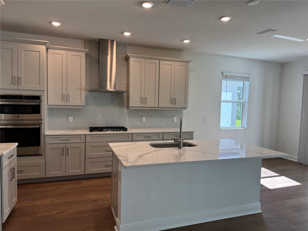
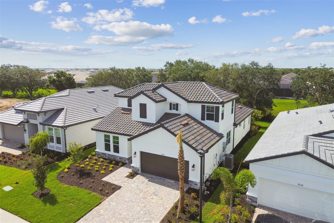
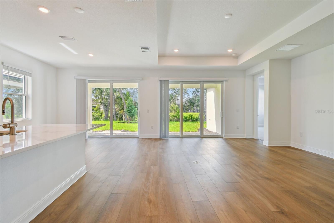
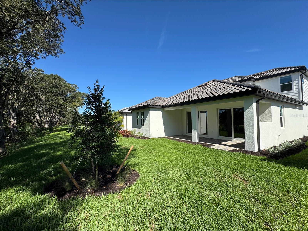
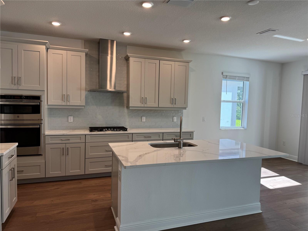
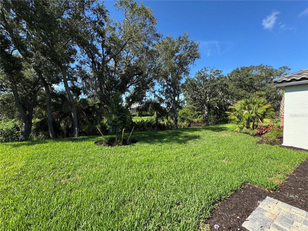
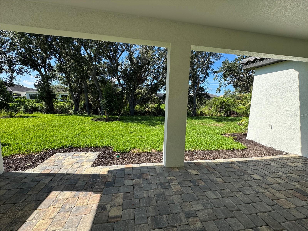
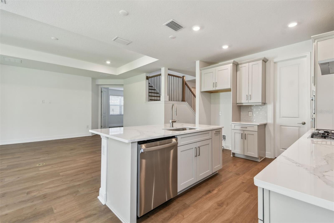
Active
17134 SAVORY MIST CIR
$649,999
Features:
Property Details
Remarks
Under Construction. MOVE IN READY! Sweet Deals in Sweetwater at Lakewood Ranch. ****Receive up to $10,000 towards closing costs and SPECIAL FINANCING AVAILABLE FOR A LIMITED TIME ONLY FROM PREFERRED LENDER. RESTRICTIONS APPLY, FOR QUALIFIED BUYERS, SUBJECT TO APPLICABLE TERMS AND CONDITIONS. SUBJECT TO CHANGE WITHOUT NOTICE**** The Daintree a spacious and versatile 3-bedroom (primary on the first floor), 3-bath home with a den, upstairs bonus room, and 2-car garage in the Perfect for modern living, this open-concept floor plan features 8-foot interior doors, a grand staircase, and smart storage solutions, including a walk-in pantry and under-stair closet. Peace of mind with the hurricane impact windows and spray foam insulated attic, and gated community. The gourmet kitchen offers abundant cabinetry, a large center island, and a sunny breakfast area leading to the covered lanai—ideal for Florida indoor-outdoor living. The great room is perfect for entertaining with natural light and open sightlines. The private owner’s suite features dual vanities, a large walk-in closet, and a serene retreat. A quiet den is perfect for a home office, and the upstairs bonus room with an additional bedroom and bath is ideal for guests or family. When you call Sweetwater home, you’ll enjoy resort-style amenities including a heated pool, pickleball courts, playground, multi-purpose sport court, 24-hour fitness center, social hall, and more. Plus, a festival lawn and amphitheater set the stage for picnics, outdoor movies, and year-round fun.
Financial Considerations
Price:
$649,999
HOA Fee:
827
Tax Amount:
$500
Price per SqFt:
$254.01
Tax Legal Description:
LOT 54 SWEETWATER AT LAKEWOOD RANCH PH III & IV PI#5812.7590/9
Exterior Features
Lot Size:
6706
Lot Features:
In County, Landscaped, Sidewalk, Paved
Waterfront:
No
Parking Spaces:
N/A
Parking:
Garage Door Opener
Roof:
Tile
Pool:
No
Pool Features:
N/A
Interior Features
Bedrooms:
3
Bathrooms:
3
Heating:
Heat Pump
Cooling:
Central Air
Appliances:
Dishwasher, Disposal, Microwave, Range
Furnished:
Yes
Floor:
Carpet, Tile
Levels:
Two
Additional Features
Property Sub Type:
Single Family Residence
Style:
N/A
Year Built:
2025
Construction Type:
Block
Garage Spaces:
Yes
Covered Spaces:
N/A
Direction Faces:
North
Pets Allowed:
Yes
Special Condition:
None
Additional Features:
Sidewalk, Sliding Doors
Additional Features 2:
SEE HOA DOCS, Verify with HOA
Map
- Address17134 SAVORY MIST CIR
Featured Properties