
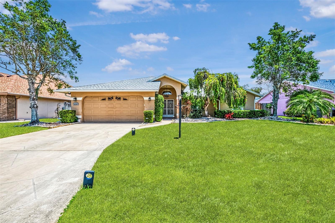

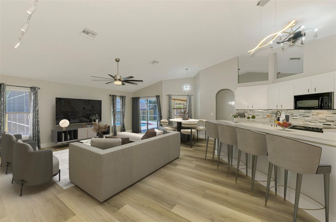
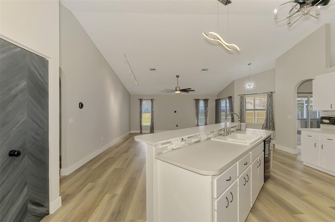





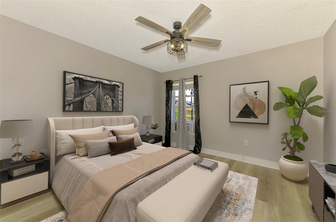






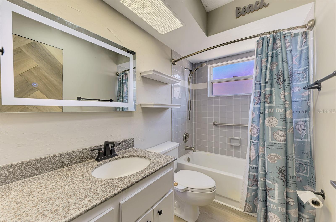






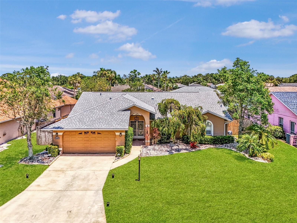

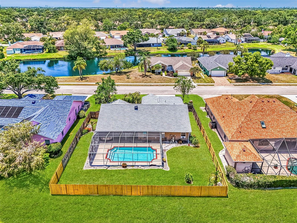


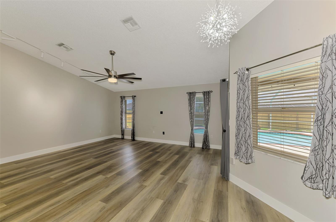


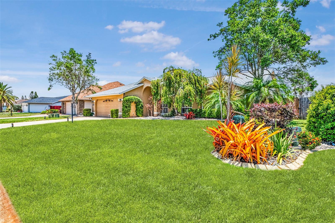
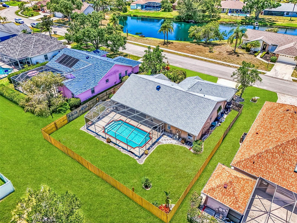


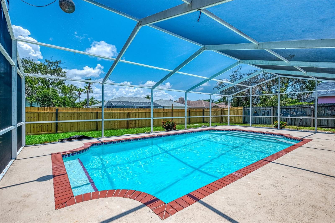


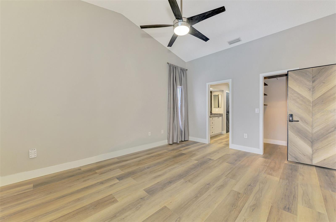




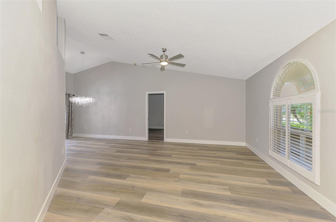


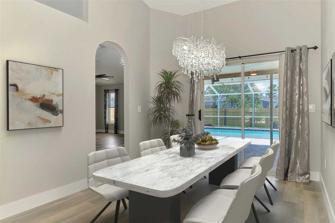

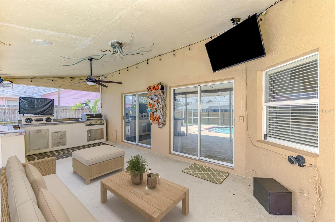

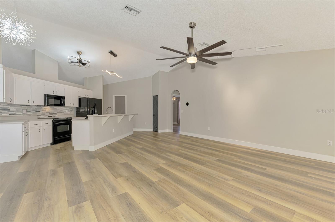

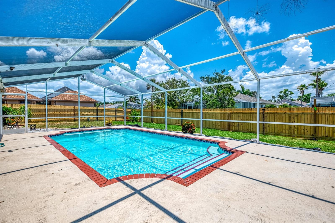



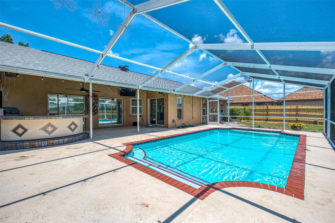


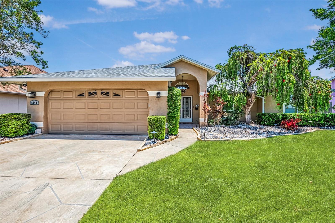



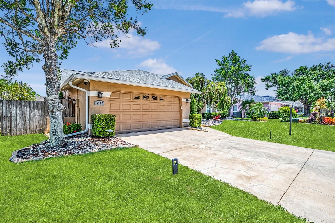
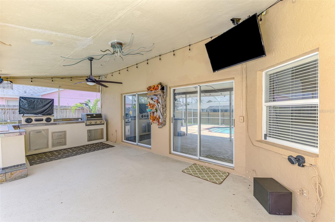



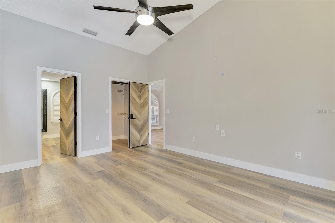


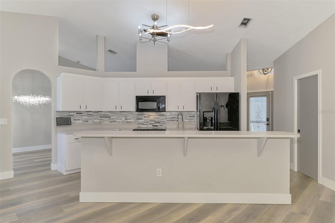



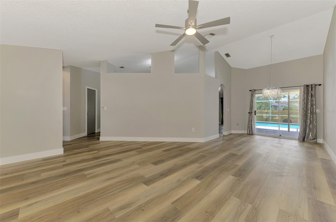
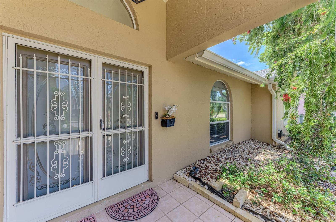
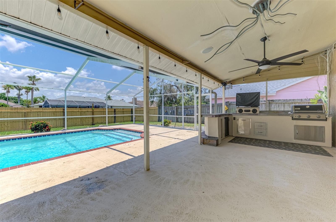
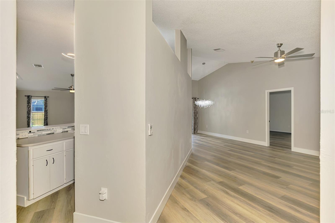










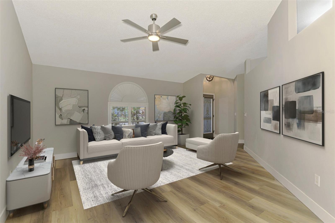

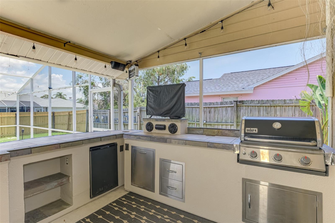




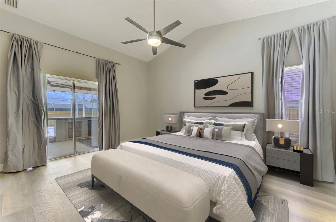
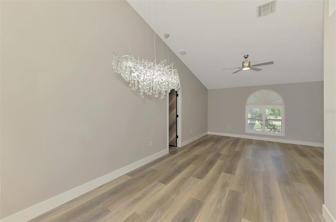

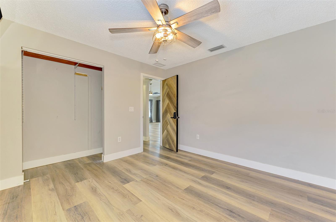







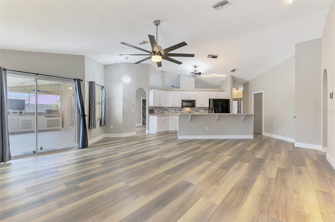
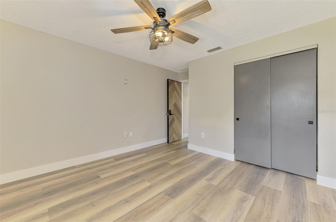
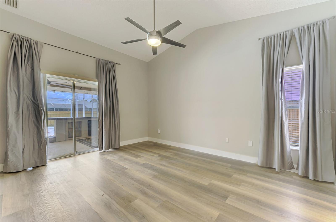

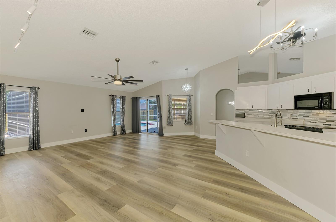



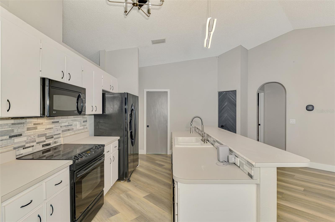

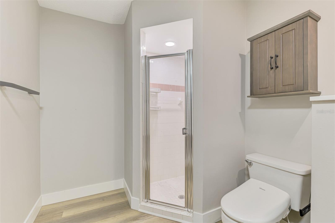

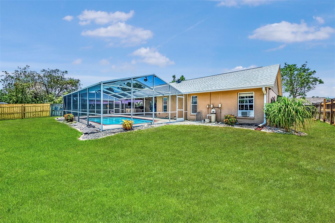

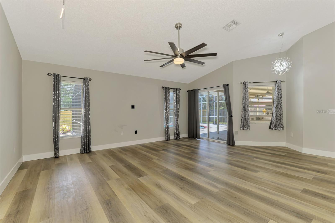


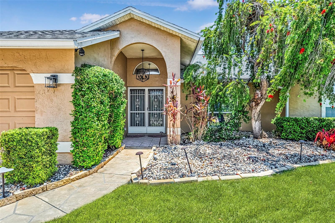



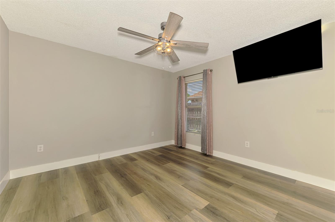



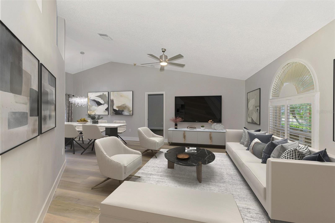



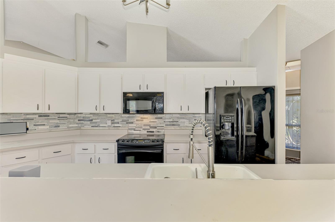
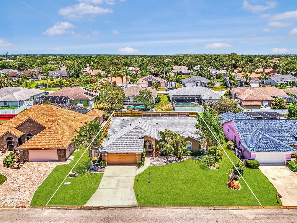
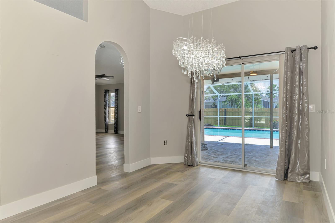

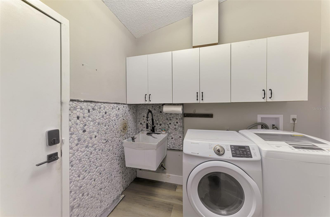

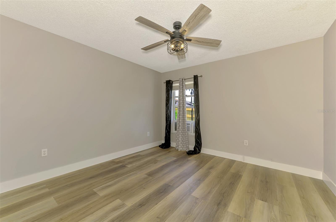



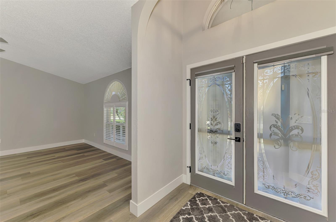
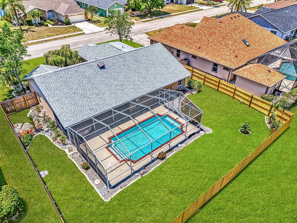
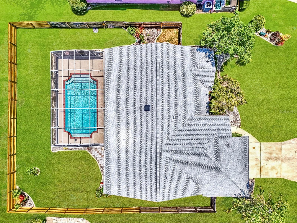

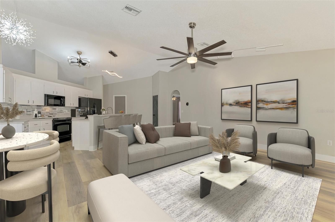














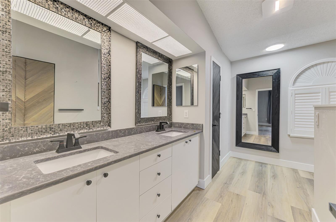
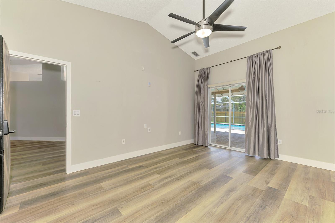
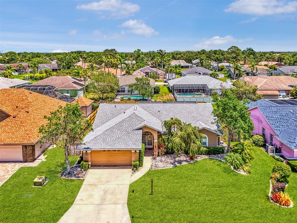



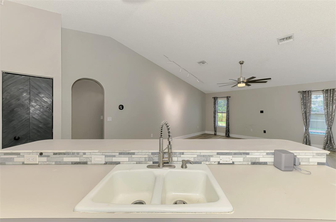
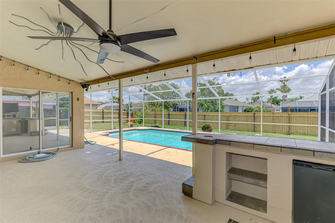




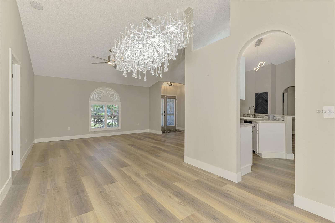
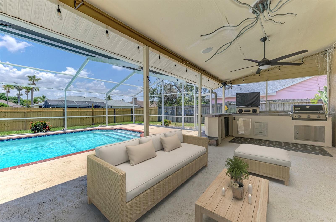
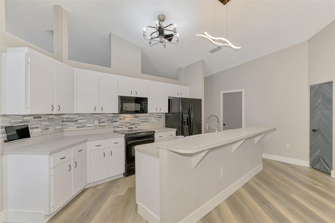
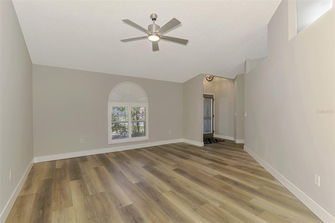












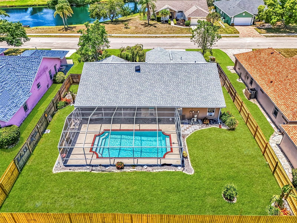
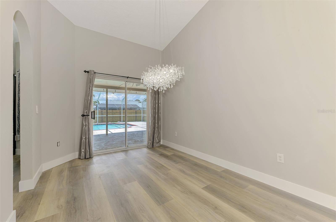

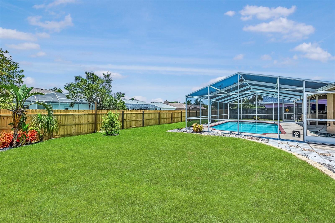

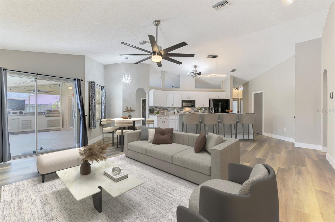
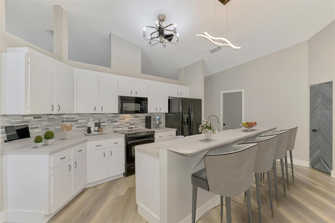






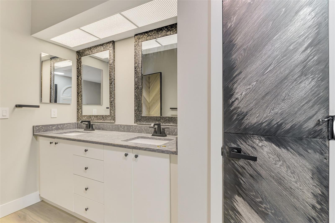
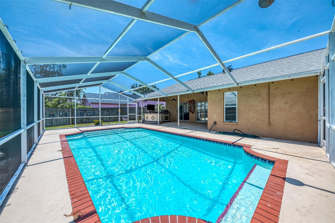

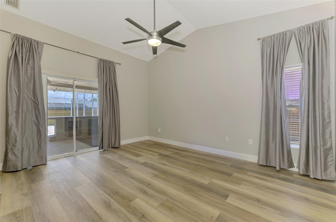




Active
5742 39TH STREET CIR E
$469,900
Features:
Property Details
Remarks
One or more photo(s) has been virtually staged. Welcome to your next chapter in a thoughtfully maintained 3-bedroom, 2-bath saltwater pool home nestled in a peaceful and inviting Bradenton community. From the moment you step inside, you're greeted with wall-to-wall luxury vinyl flooring, providing a seamless blend of style and durability throughout the open, split floorplan. The heart of the home is the spacious eat-in kitchen, featuring upgraded appliances, granite countertops, and a breakfast bar perfect for both quick coffee breaks and weekend pancake feasts. Adjacent is a generous living space that flows effortlessly to the screened lanai, where your private outdoor kitchen awaits. Outfitted with a stainless steel grill, refrigerator, and ample storage, it's ready for anything from burger nights to birthday bashes. The expansive primary bedroom offers a serene retreat, complete with a custom ensuite bath that boasts dual sinks and granite countertops. Two additional bedrooms ensure ample space for family, guests, or that home office you’ve been dreaming of. Step outside to a sparkling saltwater pool framed by a fully fenced yard—ideal for peaceful evenings or splash-filled afternoons. The backyard feels like your own private resort, minus the room service. New roof installed in 2023 and a new HVAC installed in 2021. Located in a quiet enclave of only 102 homes, this community enjoys easy access to shopping, dining, parks, and some of the most beautiful beaches Florida has to offer. Whether you're upsizing, downsizing, or rightsizing, this home is just the right fit for comfortable living and effortless entertaining. Come see it for yourself—there’s no substitute for finding the perfect place to call home.
Financial Considerations
Price:
$469,900
HOA Fee:
376
Tax Amount:
$4651.47
Price per SqFt:
$246.54
Tax Legal Description:
LOT 19 PHASE II LIONSHEAD SUB PI#17668.0235/7
Exterior Features
Lot Size:
10803
Lot Features:
N/A
Waterfront:
No
Parking Spaces:
N/A
Parking:
N/A
Roof:
Shingle
Pool:
Yes
Pool Features:
Salt Water
Interior Features
Bedrooms:
3
Bathrooms:
2
Heating:
Central
Cooling:
Central Air, Attic Fan
Appliances:
Cooktop, Dishwasher, Disposal, Dryer, Microwave, Refrigerator, Washer
Furnished:
Yes
Floor:
Laminate
Levels:
One
Additional Features
Property Sub Type:
Single Family Residence
Style:
N/A
Year Built:
1990
Construction Type:
Block, Stucco
Garage Spaces:
Yes
Covered Spaces:
N/A
Direction Faces:
South
Pets Allowed:
No
Special Condition:
Probate Listing
Additional Features:
Sliding Doors
Additional Features 2:
N/A
Map
- Address5742 39TH STREET CIR E
Featured Properties