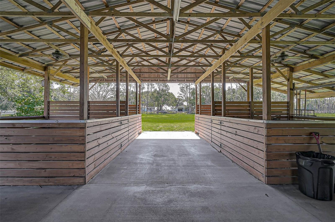
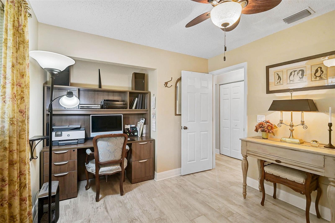
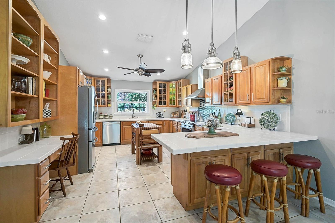
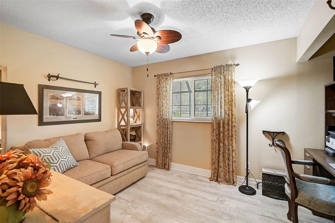
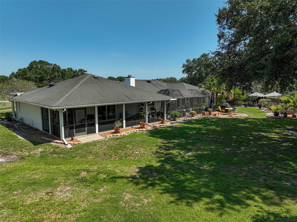
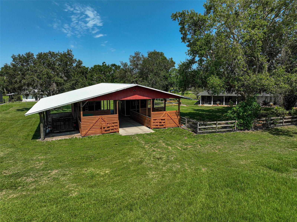
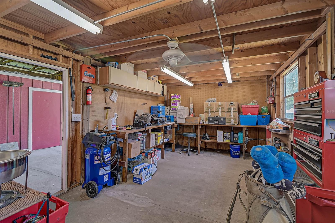
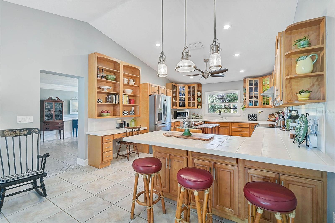
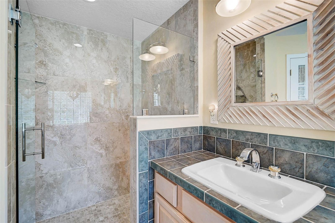
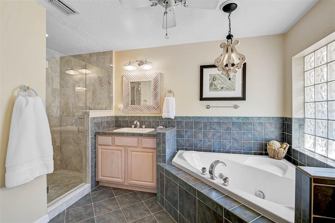
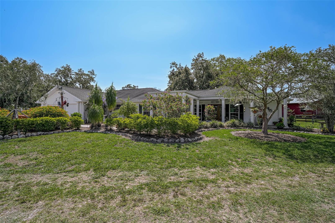
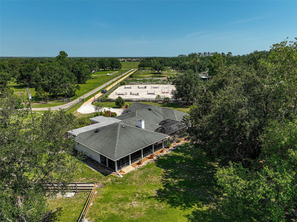
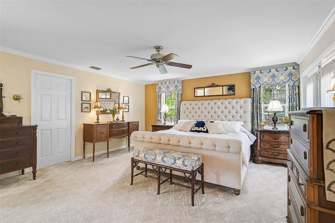
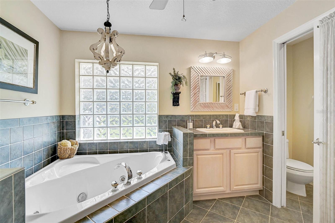
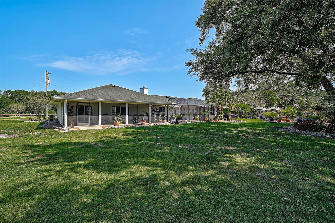
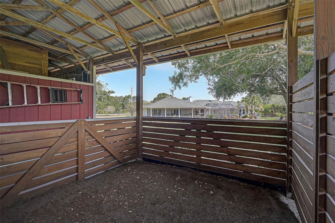
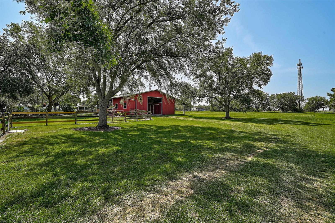
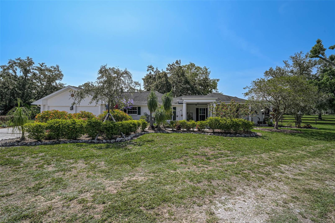
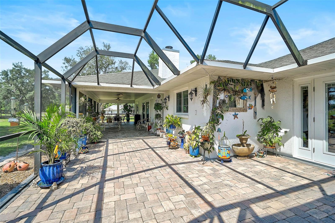
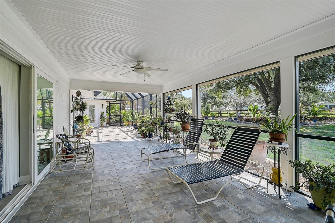
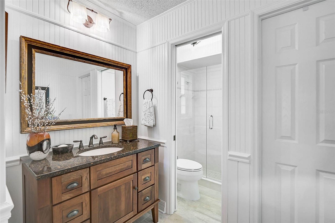

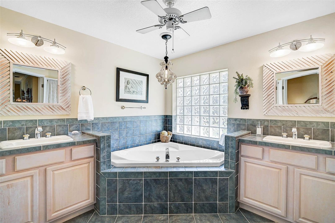

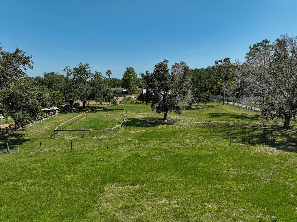
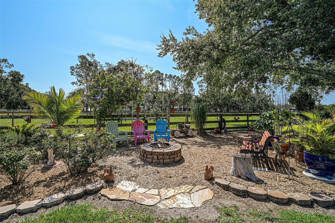
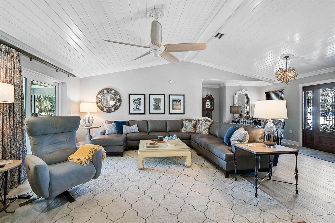
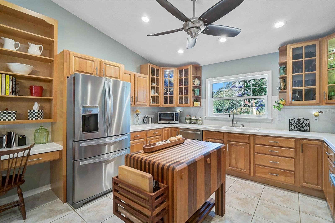
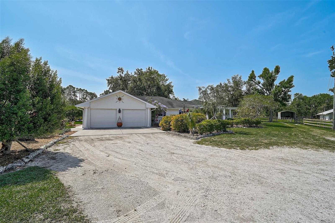
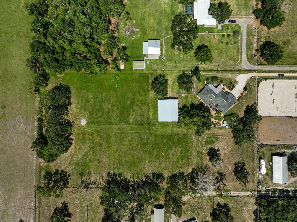
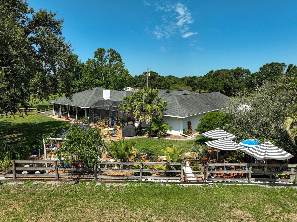
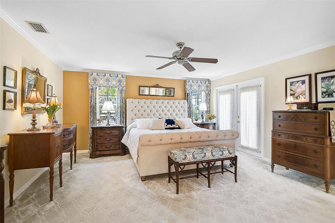
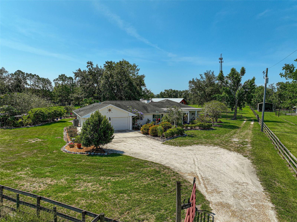
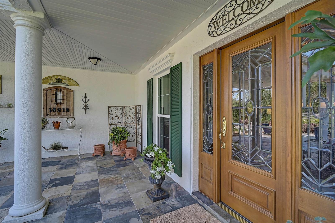
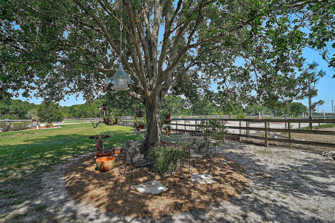
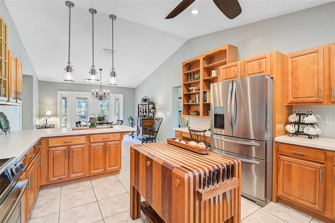
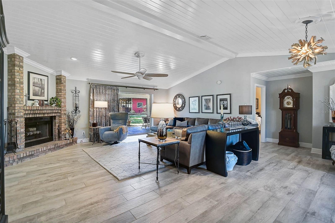
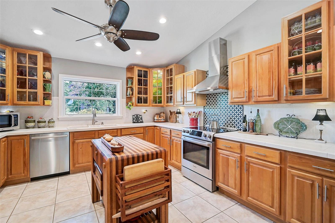
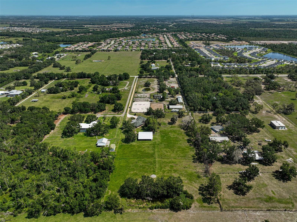
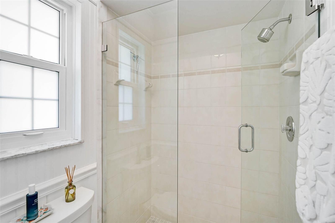
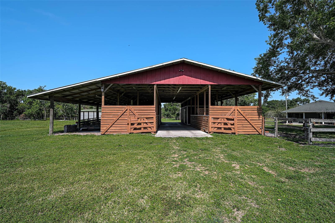
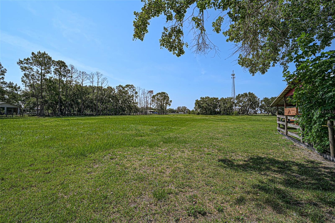
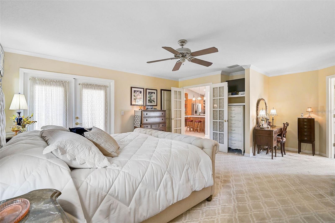
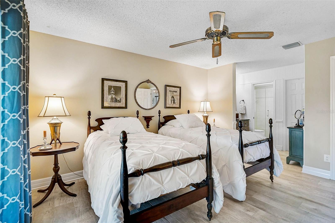
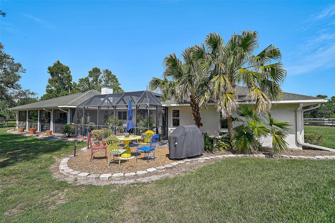
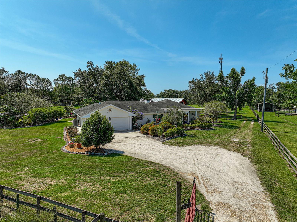
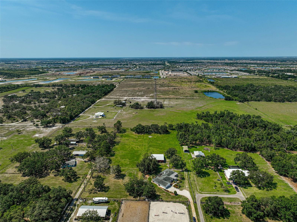
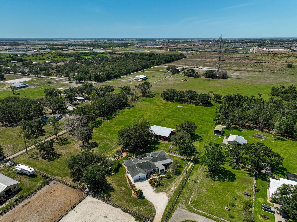
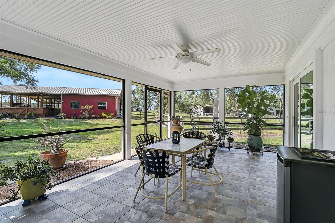
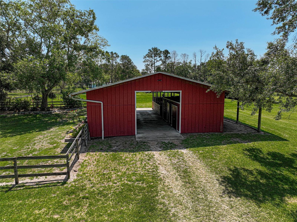
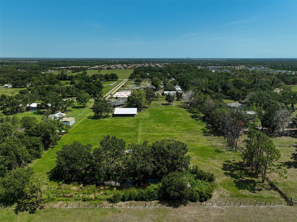
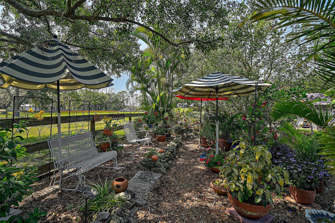

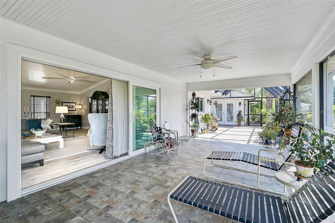
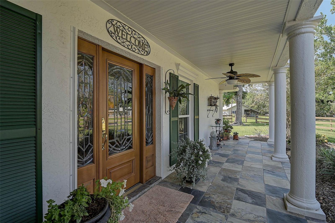
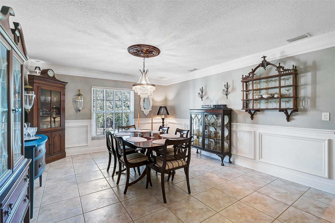
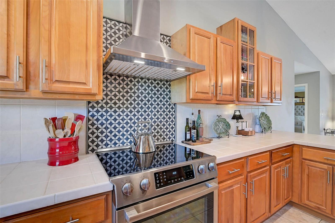
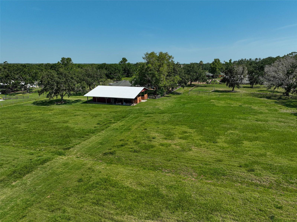
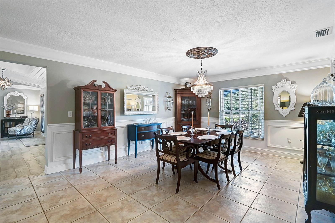
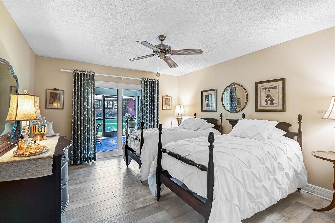

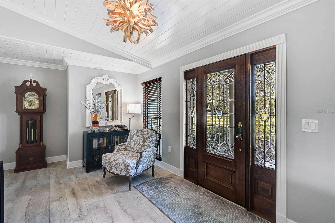
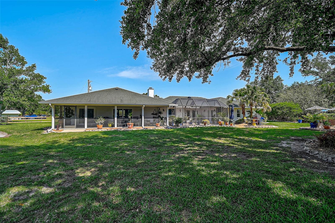
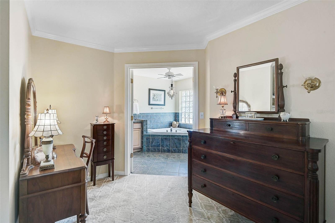
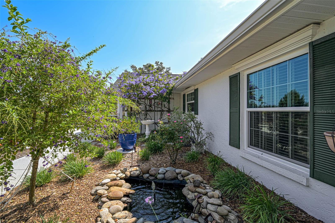
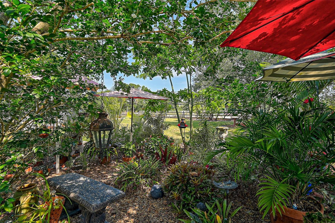
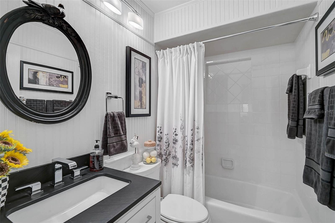
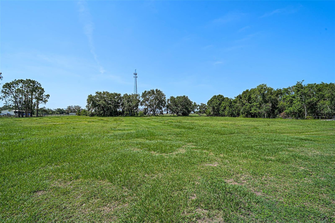
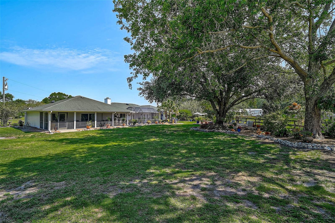
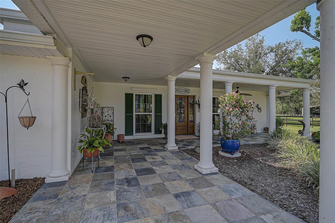
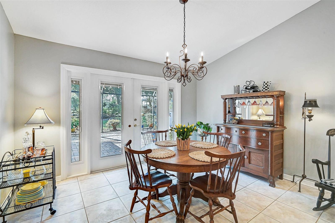
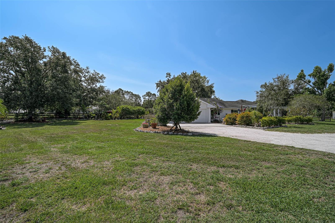
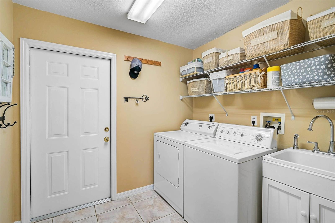
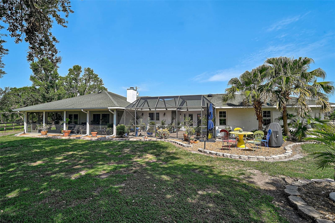
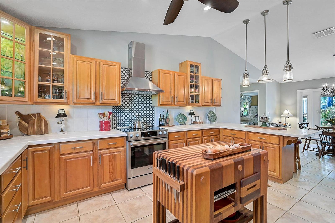
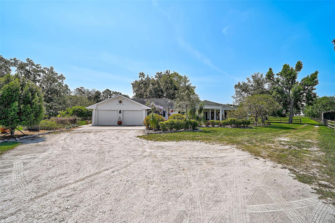
Active
16918 WATERLINE RD
$999,900
Features:
Property Details
Remarks
A Slice of Old Florida Charm, Luxurious 5-Acre Equestrian Retreat with Barn & Scenic Views! Escape to a lifestyle of serenity, space & timeless southern charm in this exceptional estate. Perfectly positioned just minutes from Lakewood Ranch yet tucked away on a quiet country road, this custom-built home offers the ultimate blend of privacy, elegance & freedom, w/ no HOA & over five acres of fully fenced land to call your own. From the moment you arrive, the home’s charm is undeniable, welcoming you with an expansive covered front porch adorned w/ stately columns & elegant slate tile underfoot. This inviting space sets the tone for the entire property, offering a peaceful place to sip your morning coffee or enjoy quiet evenings surrounded by lush landscaping & flowering accents. Designed for both comfort + function, the residence spans 2,543 sqft & features 3 bedrooms, 3 full bathrooms & a thoughtful split floor plan that offers flexibility for families, guests, or multigenerational living. Step inside to find light-filled living spaces with vaulted ceilings, flowing tile floors in the kitchen, dining & utility areas & wood-look tile running through the living room & guest wing. The living room is warm & inviting with rich wood-paneled ceilings, a cozy brick wood burning fireplace, elegant upgraded fixtures & beautiful crown molding, details that elevate the sense of classic Southern refinement. At the heart of the home, the chef’s kitchen is a dream with solid wood cabinetry, stainless steel appliances, and additional counter space are perfect for prepping meals or gathering with friends. A charming dinette just off the kitchen offers French doors that open to the oversized screened lanai, while the formal dining room, with its own crown molding, sets the tone for more elegant occasions. The primary suite is a true retreat, w/ French doors to the lanai, walk-in closet & a spa-like en-suite bathroom featuring a jetted tub, dual vanities & a separate shower. A split guest suite functions beautifully as a second primary, w/ its own sliding glass door to the patio, a walk-in closet & a recently updated en-suite bathroom w/ a new vanity, fixtures, chair rail molding, shiplap accents & a beautifully tiled shower. The third bedroom is ideal as a flex space, office, or den & sits adjacent to a fully updated bathroom w/ shiplap & new vanity. All windows + doors have been upgraded to hurricane-rated impact glass including both the living room & guest suite sliders. These open to one of the home’s standout features: a stunning screened paver patio. Partially covered & surrounded by lush views, this relaxing outdoor haven is perfect for enjoying morning coffee, entertaining guests, or simply taking in the beauty of your land. Outside, the property comes alive with opportunity. A 59’ x 56’, 4-stall (12x12 each) center-aisle barn w/ 12x24 tac room + workshop, electric & water is ideal for horses & the cross-fenced pastures, shaded by mature oak trees, create a picturesque & functional setting for a hobby farm or equestrian use. Raised garden beds, butterfly gardens, vibrant landscaping & whimsical sitting areas add to the charm & create peaceful spaces to unwind. W/ no deed restrictions & quick access to I-75, top-rated schools & all the amenities of Lakewood Ranch + East Bradenton, this home is a rare find. Beautifully realized, meticulously maintained & move-in ready. This isn’t just a home, it’s a lifestyle, ready to be enjoyed for years to come!
Financial Considerations
Price:
$999,900
HOA Fee:
N/A
Tax Amount:
$3401
Price per SqFt:
$393.2
Tax Legal Description:
THE SOUTHERN POR OF THE W1/2 OF E1/2 OF SE1/4 OF SE1/4, BOUNDED BY 619.96 FT ON THE W & 619.948 FT ON THE E, PLUS THE W 20 FT OF THE NORTHERN POR OF W1/2 OF E1/2 OF SE1/4 OF SE1/4, BOUNDED BY 701.99 FT ON THE W & 701.977 FT ON THE E P-5-2-14 PI#5619. 4095/8
Exterior Features
Lot Size:
217800
Lot Features:
Cleared, Farm, Oversized Lot, Pasture, Private, Zoned for Horses
Waterfront:
No
Parking Spaces:
N/A
Parking:
Driveway, Oversized, Garage
Roof:
Shingle
Pool:
No
Pool Features:
N/A
Interior Features
Bedrooms:
3
Bathrooms:
3
Heating:
Central, Electric
Cooling:
Central Air
Appliances:
Dishwasher, Disposal, Dryer, Microwave, Range, Range Hood, Refrigerator, Washer
Furnished:
No
Floor:
Carpet, Ceramic Tile, Tile
Levels:
One
Additional Features
Property Sub Type:
Single Family Residence
Style:
N/A
Year Built:
1988
Construction Type:
Block, Stucco
Garage Spaces:
Yes
Covered Spaces:
N/A
Direction Faces:
Northwest
Pets Allowed:
No
Special Condition:
None
Additional Features:
French Doors, Garden, Lighting, Other, Private Mailbox, Rain Gutters, Sidewalk, Sliding Doors
Additional Features 2:
N/A
Map
- Address16918 WATERLINE RD
Featured Properties