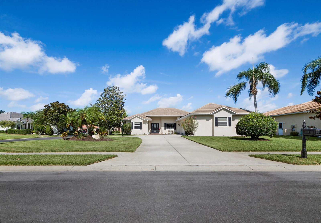

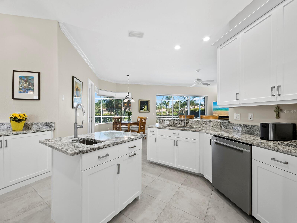

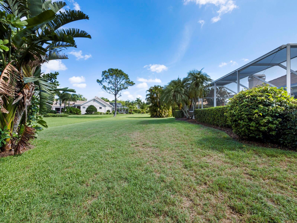


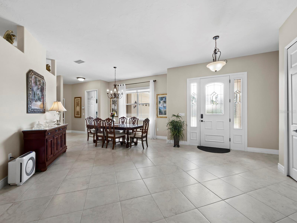
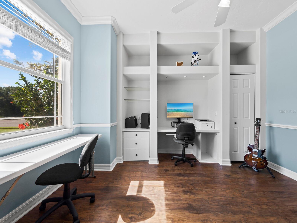
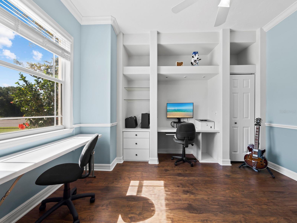

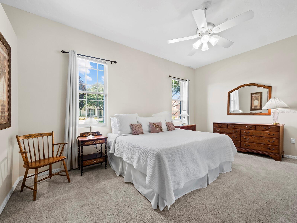

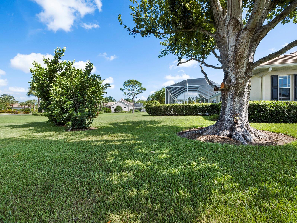
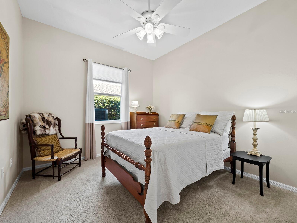


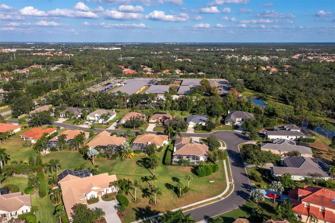

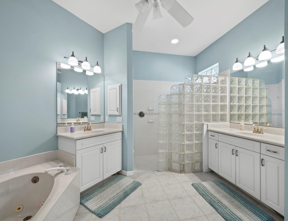
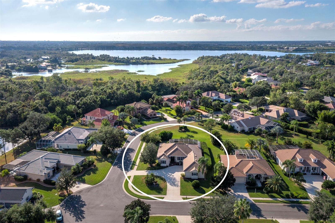
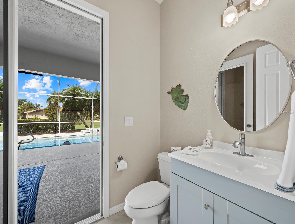
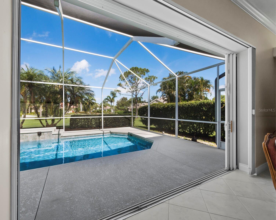
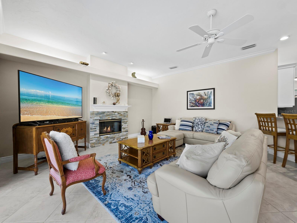
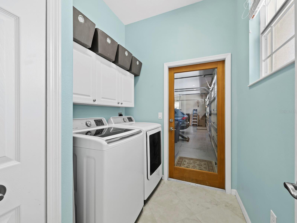
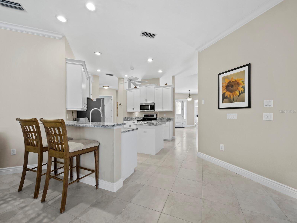
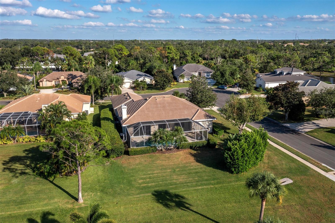
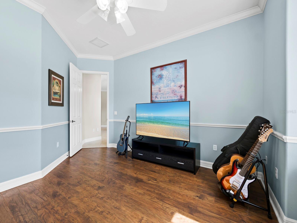
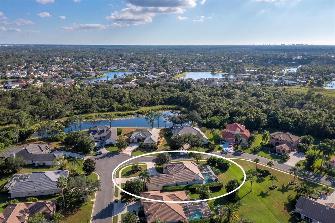
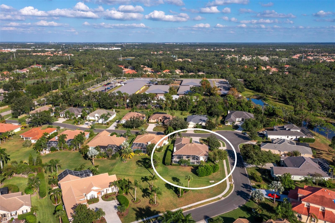
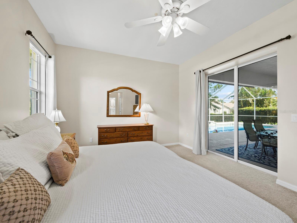

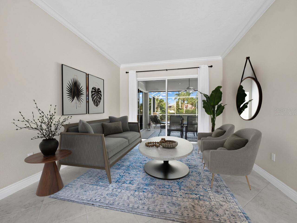
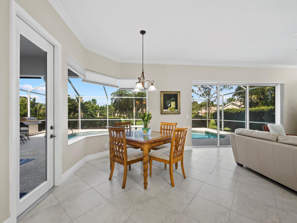
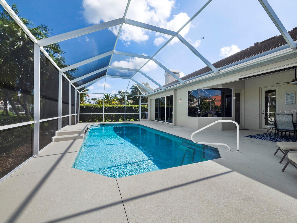

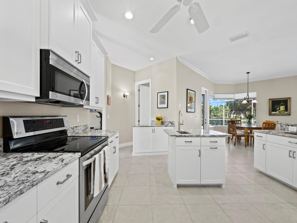
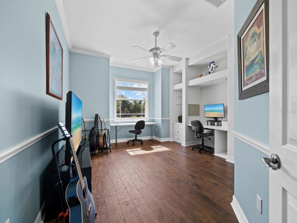

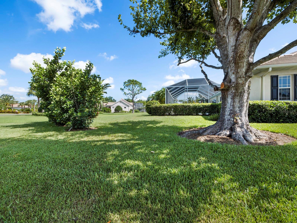
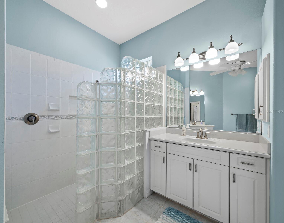
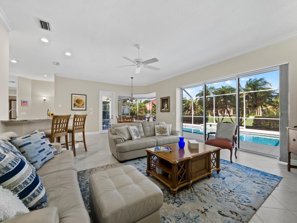
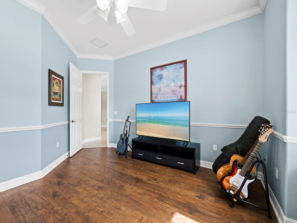

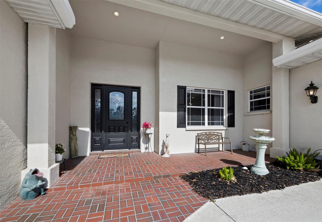
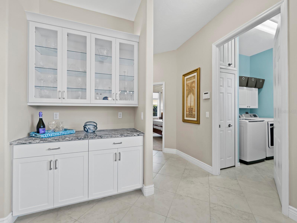
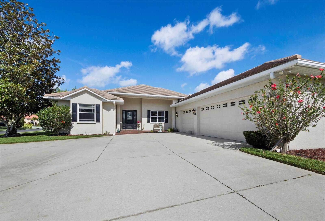

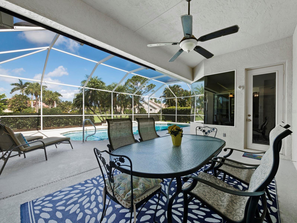
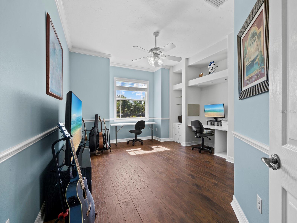
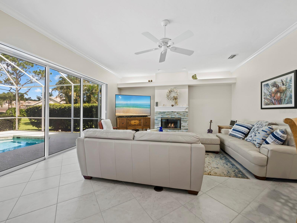
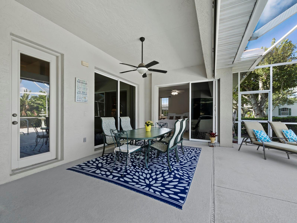

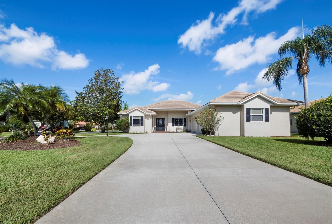
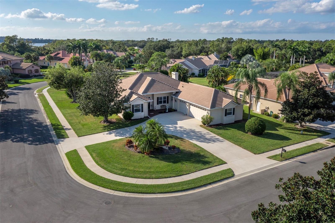
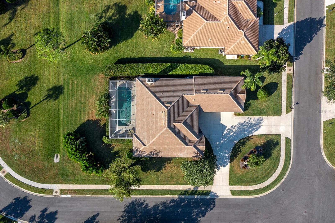
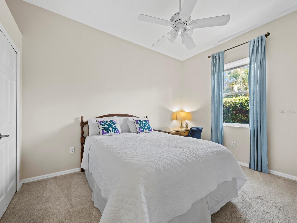

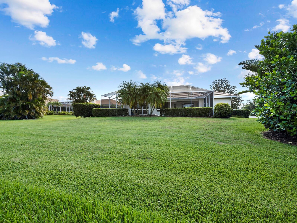
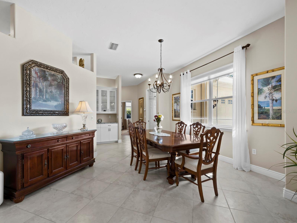
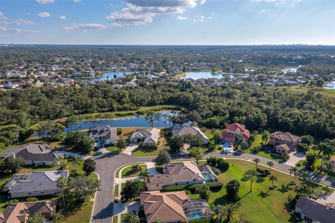

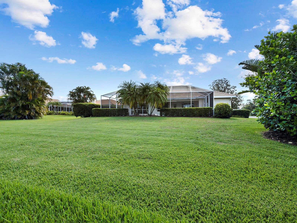
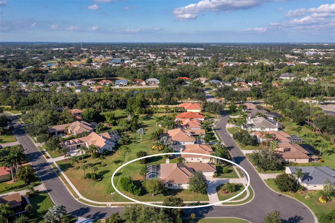
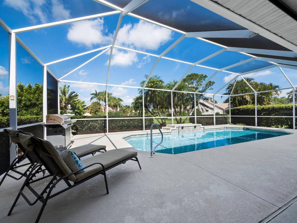
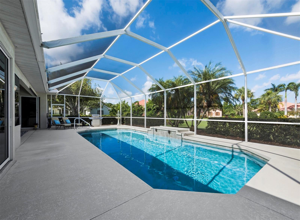

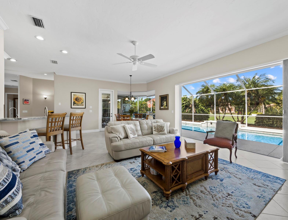

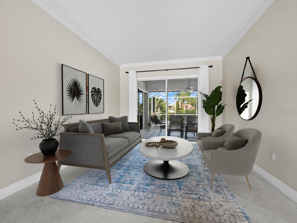
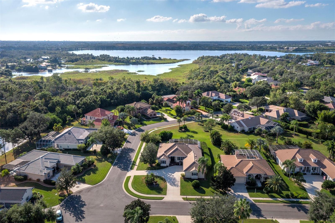
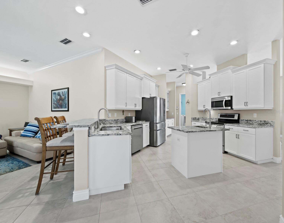

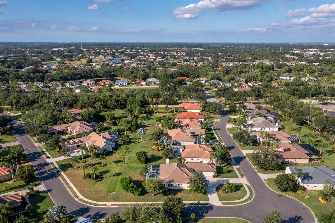
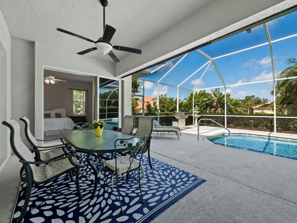

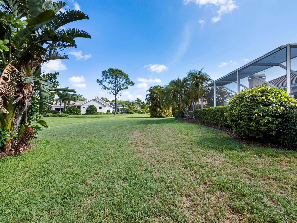
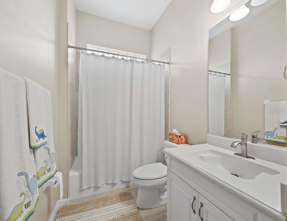
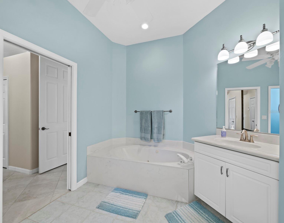
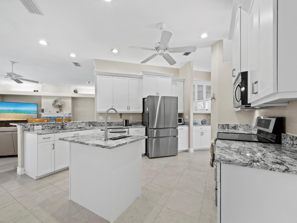

Active
6643 BUTLERS CREST DR
$769,000
Features:
Property Details
Remarks
One or more photo(s) has been virtually staged. Welcome to this exquisite executive residence situated in the prestigious Plantations at Tara Preserve. Set on an oversized corner lot, this home features a circular driveway and a charming courtyard-style three-car garage, providing both stunning curb appeal and functionality. Designed with both comfort and elegance in mind, the home offers four generously sized bedrooms, including a versatile office/den that can serve as a fourth bedroom and two and a half bathrooms. Throughout the home, you'll find designer upgrades, including a fabulous eat-in kitchen with an aquarium window that overlooks the sparkling pool and expansive patio area, offering a tranquil setting for daily living. The elegant dining room is adorned with custom dry bar with built-in cabinetry, adding both character and functional storage to this sophisticated space. Step outside to a beautiful lanai, perfect for entertaining or unwinding by the pool in your own private oasis. Conveniently located, WALK TO SCHOOL! just minutes from shopping, University Town Center Mall, and with easy access to I-75, this home combines luxury and lifestyle in one of the area's most desirable communities. Don't miss this opportunity. Schedule your private showing today.
Financial Considerations
Price:
$769,000
HOA Fee:
1094
Tax Amount:
$4583.1
Price per SqFt:
$296.22
Tax Legal Description:
LOT 31 THE PLANTATIONS AT TARA GOLF & COUNTRY CLUB TOGETHER WITH A CLASS "A" MEMBERSHIP TO THE TARA GOLF & COUNTRY CLUB PI#17315.4955/4
Exterior Features
Lot Size:
19210
Lot Features:
Corner Lot, Cul-De-Sac, Near Golf Course, Oversized Lot, Private
Waterfront:
No
Parking Spaces:
N/A
Parking:
Circular Driveway, Garage Faces Side, Oversized
Roof:
Tile
Pool:
Yes
Pool Features:
In Ground, Screen Enclosure
Interior Features
Bedrooms:
4
Bathrooms:
3
Heating:
Central, Electric
Cooling:
Central Air
Appliances:
Dishwasher, Disposal, Dryer, Electric Water Heater, Ice Maker, Microwave, Range, Refrigerator, Washer
Furnished:
Yes
Floor:
Carpet, Ceramic Tile, Laminate
Levels:
One
Additional Features
Property Sub Type:
Single Family Residence
Style:
N/A
Year Built:
2000
Construction Type:
Block, Stucco
Garage Spaces:
Yes
Covered Spaces:
N/A
Direction Faces:
East
Pets Allowed:
Yes
Special Condition:
None
Additional Features:
Private Mailbox, Rain Gutters, Sliding Doors, Sprinkler Metered
Additional Features 2:
See HOA documents.
Map
- Address6643 BUTLERS CREST DR
Featured Properties