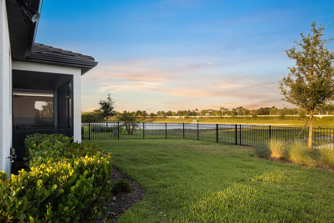
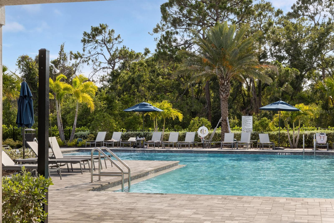
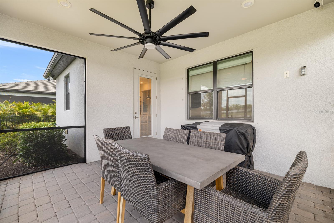
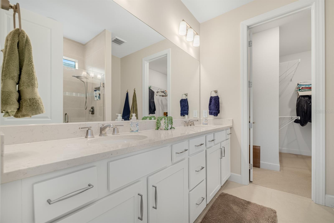
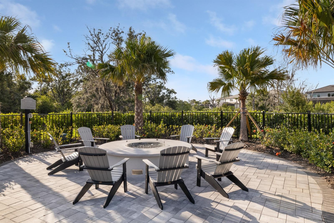
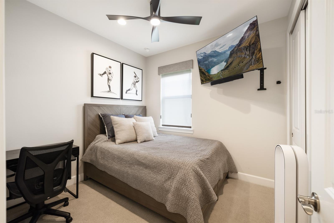
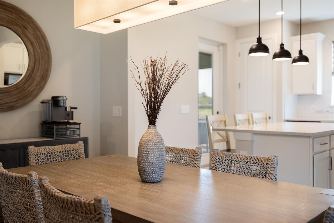
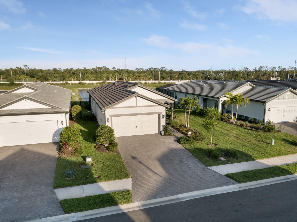
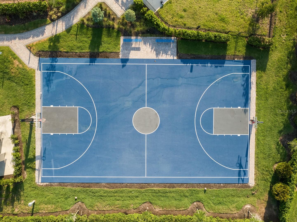
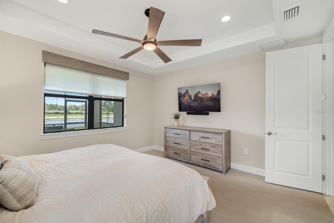
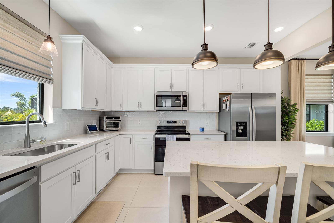
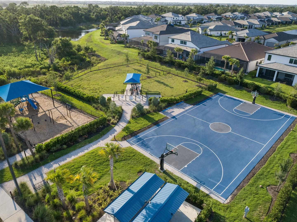
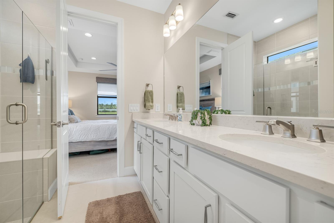
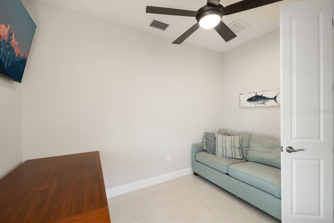
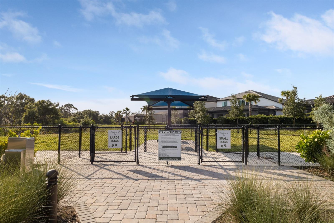
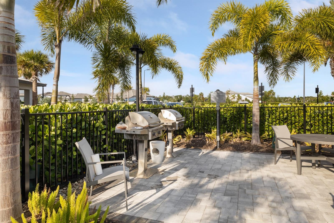
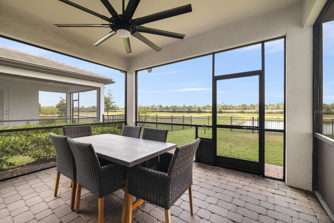
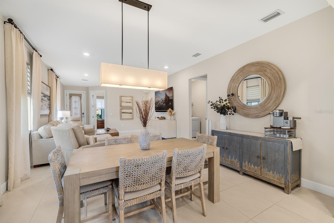
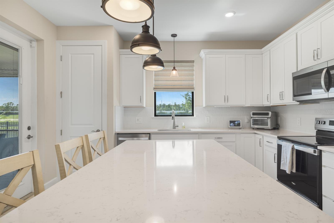
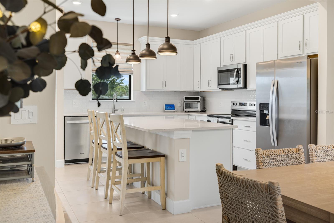
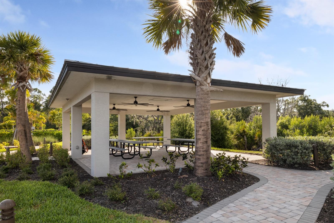
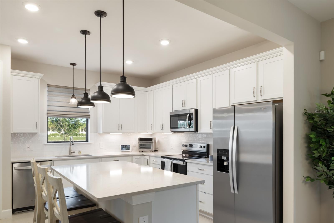
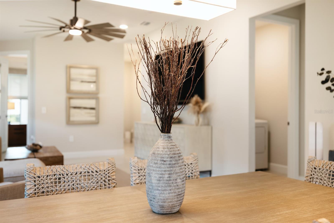
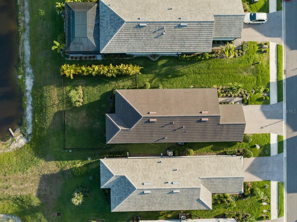
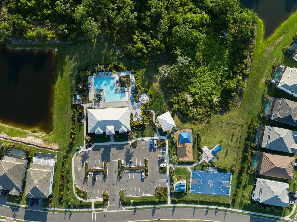
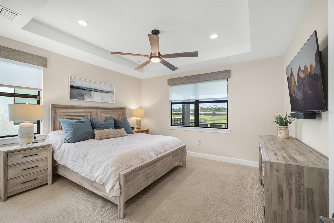
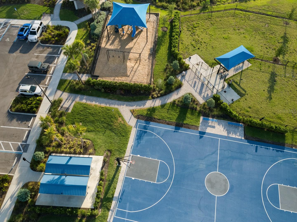
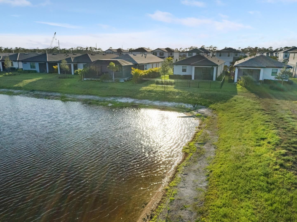
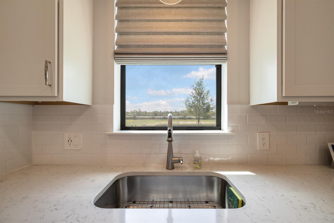
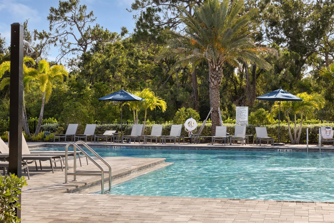
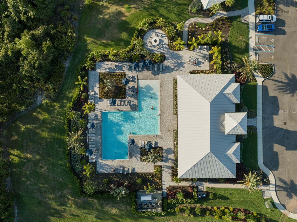
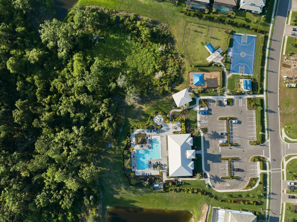
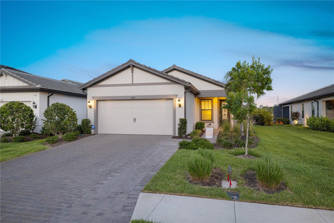
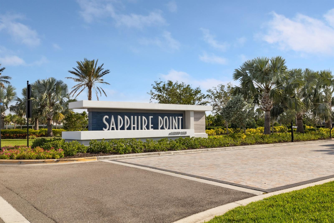
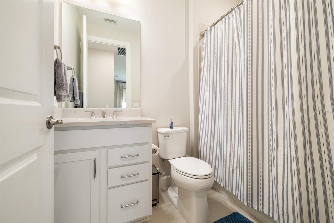
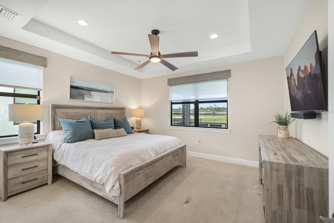
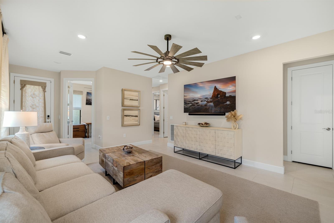
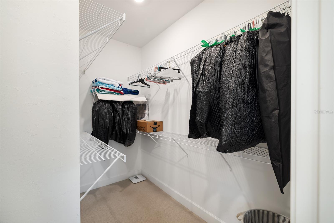
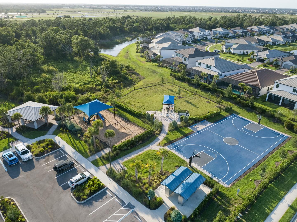
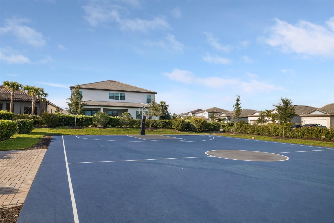
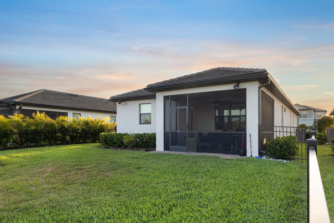
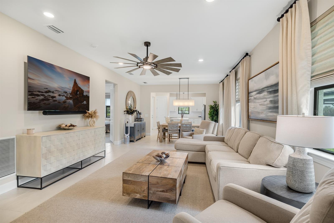
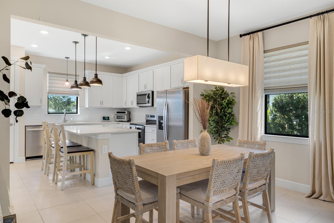
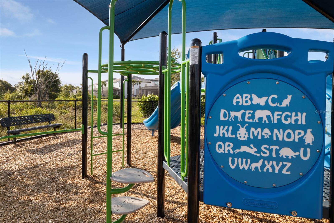
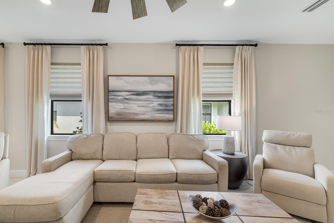
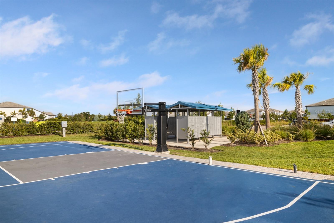
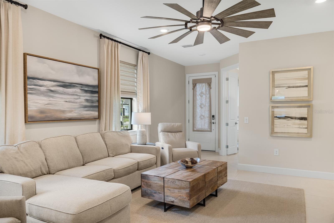
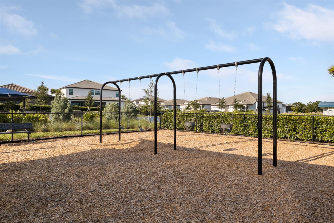
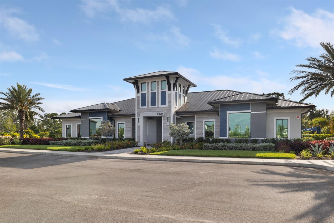
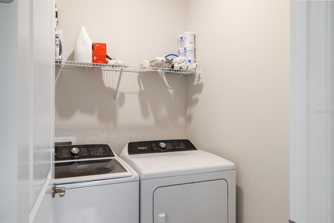
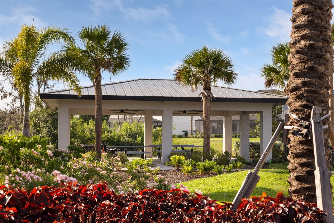
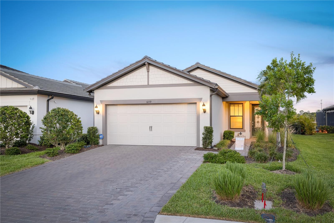
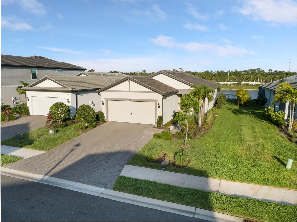
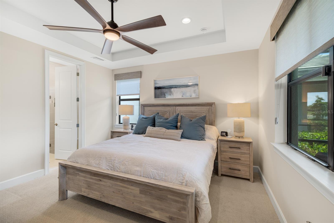
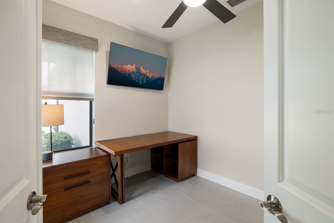
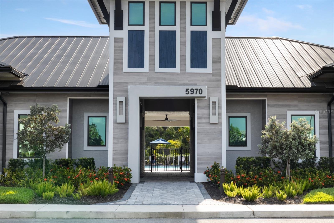
Active
6239 BAYWOOD CT
$449,000
Features:
Property Details
Remarks
Get a FREE $10,000 GOLF CART with the purchase of this home! Welcome to the beautiful gated community of Sapphire Point in Lakewood Ranch. This Crestwood floor plan is designed to offer comfort, flexibility, and style, making it an ideal home for families and those who love to entertain. The home features two bedrooms, a den ideal for a home office or guest room, two full bathrooms, and a 2-car garage. The open-concept layout allows for a seamless connection between the kitchen, dining, and living areas, creating the perfect environment for casual get-togethers or relaxed evenings at home. The kitchen features a center island, Whirlpool appliances, upgraded white shaker-style cabinetry, and elegant quartz countertops. The primary bedroom is a private retreat, featuring a dropped tray ceiling, a bathroom with dual sinks, a sleek glass-enclosed shower, and a walk-in closet that offers ample storage. Step out onto the covered and screened-in lanai and fenced-in yard. Perfect for outdoor dining or relaxing in the Florida sunshine. Upgrades include luxurious fans, light fixtures, and draperies. There's even room to add a pool to complete your personal oasis. Sapphire Point offers residents access to incredible resort-style amenities, including a sparkling community pool, a clubhouse with a fitness center, a playground, a basketball court, a fire pit, and an event space. Located just north of State Road 70, you’re minutes from top-rated schools, dining, shopping, golf courses, parks, and the cultural and coastal delights of Sarasota and Manatee counties.
Financial Considerations
Price:
$449,000
HOA Fee:
950
Tax Amount:
$6345
Price per SqFt:
$314.43
Tax Legal Description:
LOT 407 SAPPHIRE POINT PH IA, IB, IC, IIA, IIB & IIC PI# 5817.1900/9
Exterior Features
Lot Size:
6521
Lot Features:
N/A
Waterfront:
No
Parking Spaces:
N/A
Parking:
N/A
Roof:
Tile
Pool:
No
Pool Features:
N/A
Interior Features
Bedrooms:
2
Bathrooms:
2
Heating:
Central, Electric
Cooling:
Central Air
Appliances:
Dishwasher, Disposal, Dryer, Electric Water Heater, Microwave, Range, Refrigerator, Washer
Furnished:
No
Floor:
Carpet, Tile
Levels:
One
Additional Features
Property Sub Type:
Single Family Residence
Style:
N/A
Year Built:
2023
Construction Type:
Block, Stucco
Garage Spaces:
Yes
Covered Spaces:
N/A
Direction Faces:
Northwest
Pets Allowed:
No
Special Condition:
None
Additional Features:
Garden, Hurricane Shutters, Lighting, Rain Gutters, Sidewalk, Sprinkler Metered
Additional Features 2:
3 months minimum. See attachments for details.
Map
- Address6239 BAYWOOD CT
Featured Properties