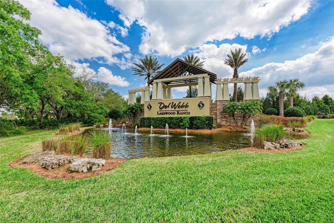
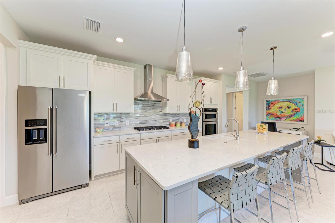
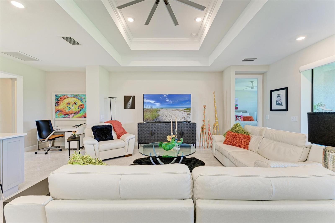
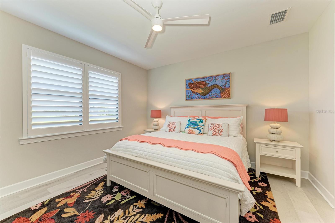
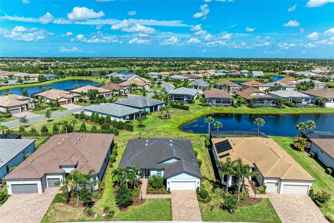
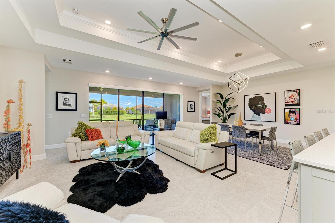
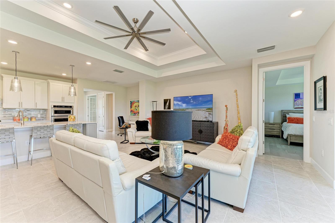
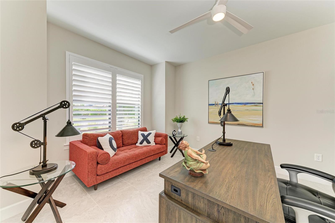
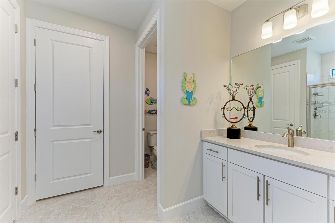
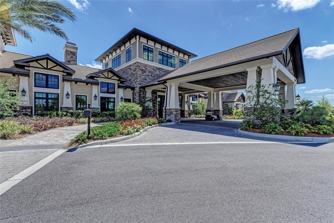
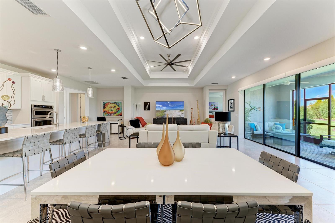
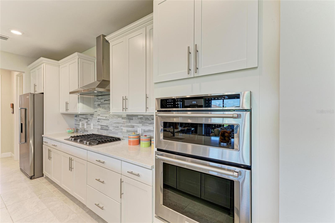
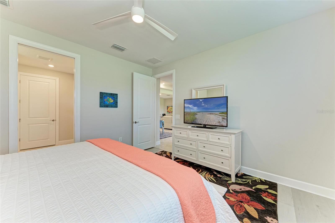
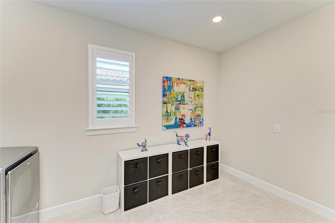
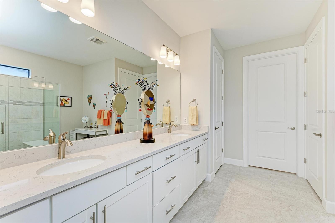
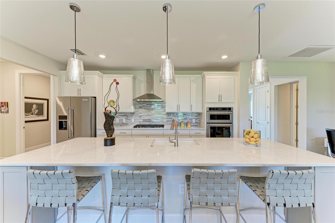
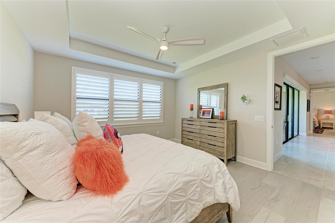
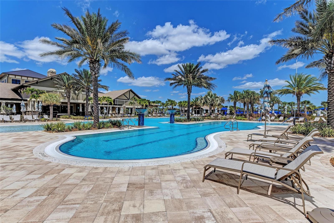
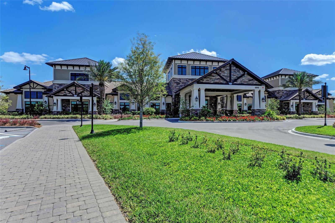
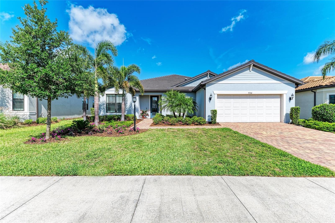
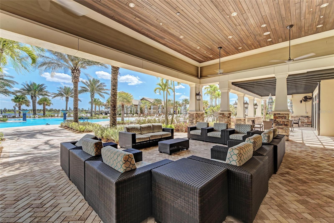
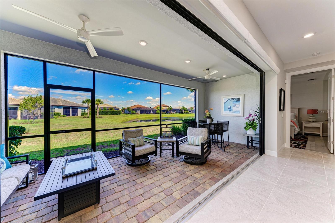
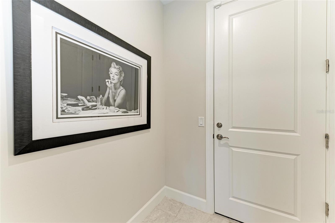
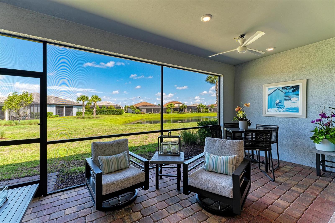
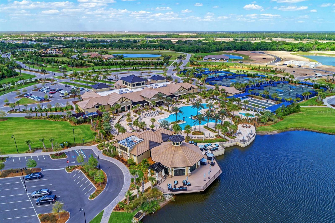
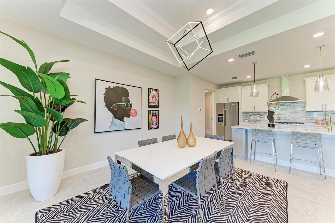
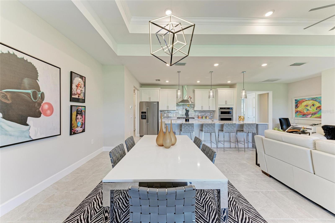
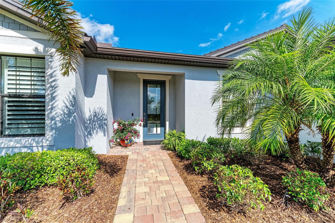
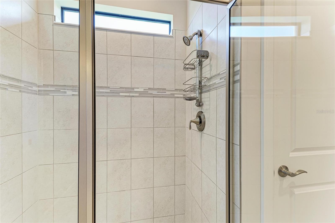
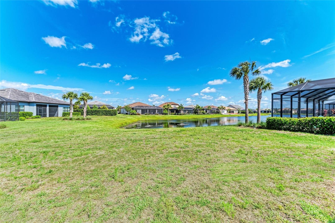
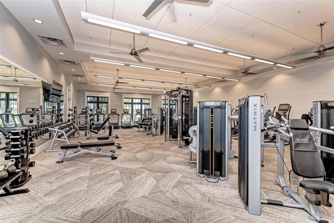
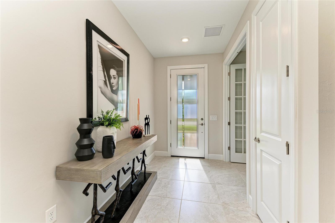
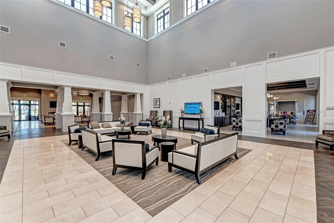
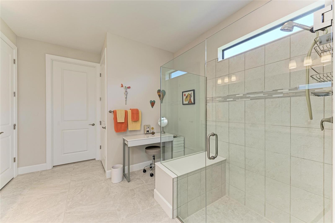
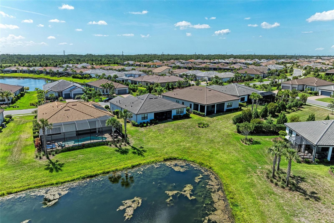
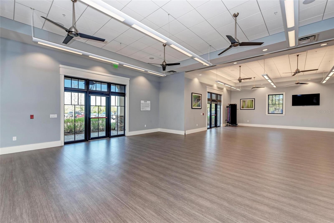
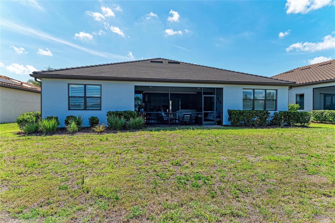
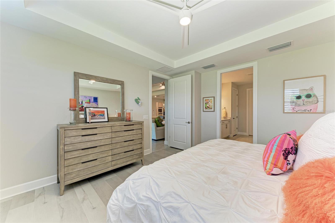
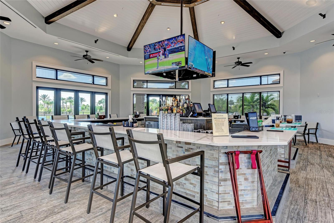
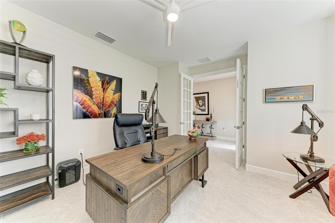
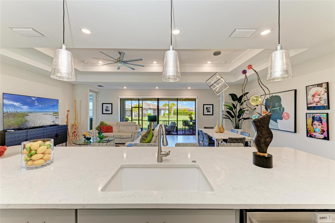
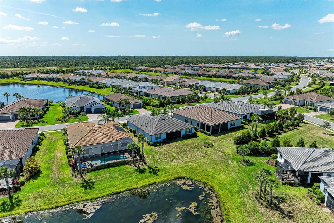
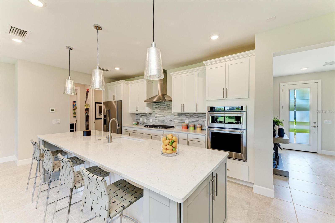
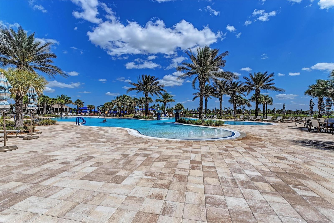
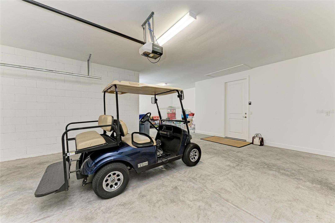
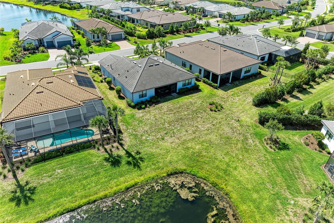
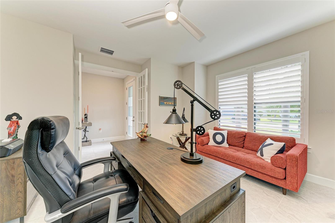
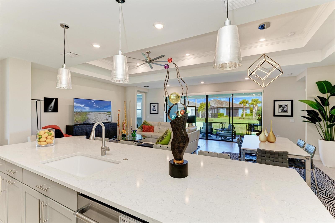
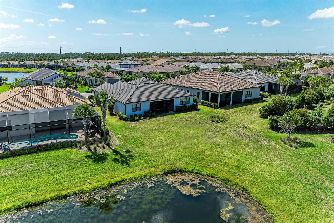
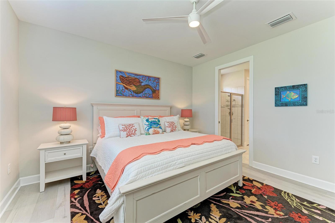
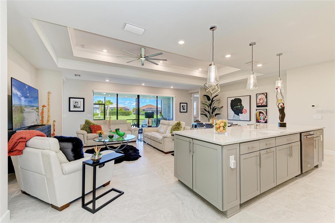
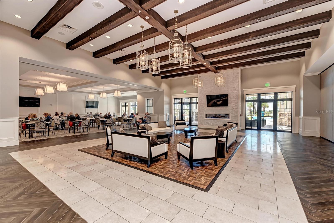
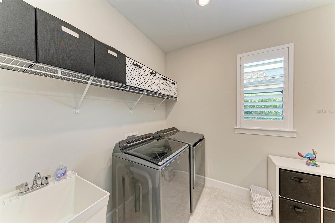
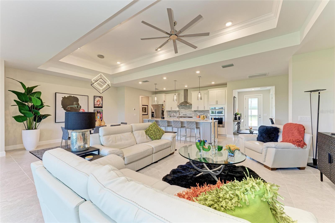
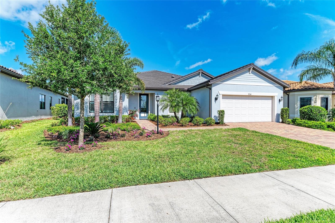
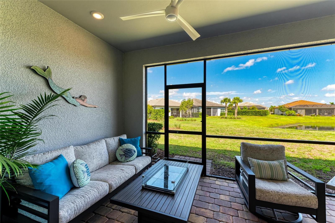
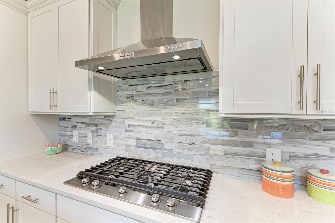
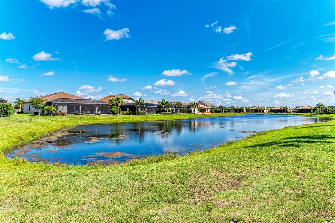
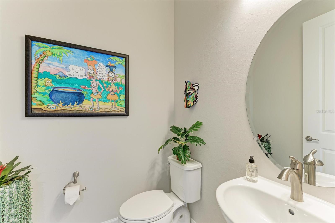
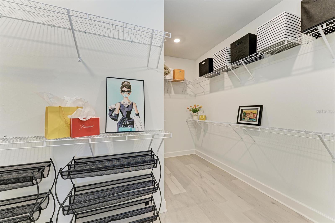
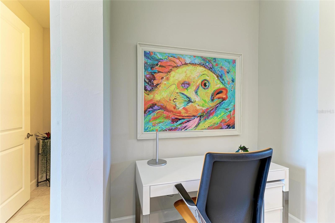
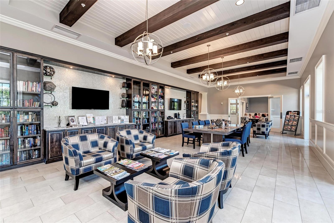
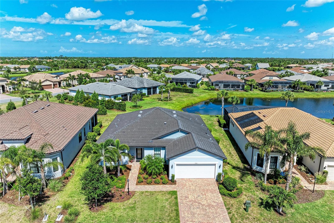
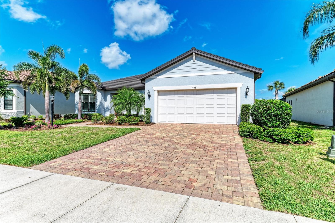
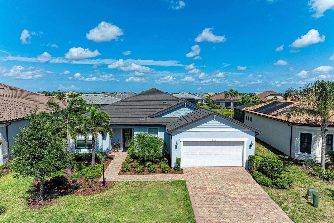
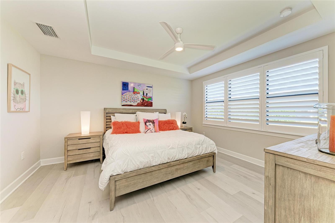
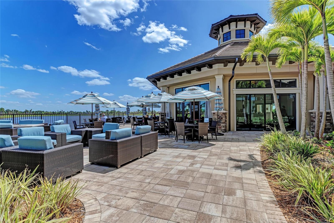
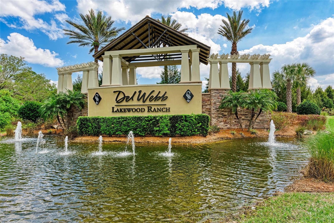
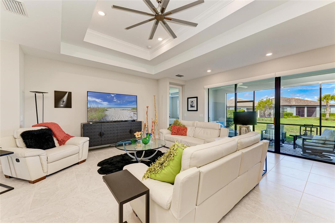
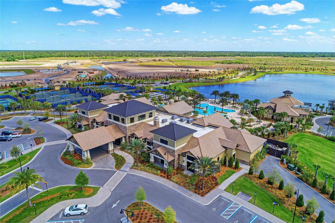
Active
7136 SUMMERLAND CV
$790,000
Features:
Property Details
Remarks
Nestled in the heart of Del Webb at Lakewood Ranch. A premier active lifestyle 55+ community. This STARDOM model blends modern comfort with timeless design. Boasting 2 master bedroom suites with a split floorplan for privacy, 2.5 bathrooms, and a flexible den/home office. Thoughtfully designed for both everyday ease and effortless entertaining. This open floor plan with over 2,200 square feet of living area screams of quality upgrades and seamlessly blends indoor and outdoor living with the 15' wide sliding glass doors to the lanai, flooding the home with natural light. Step outside to your screened lanai, perfect for morning coffee or unwinding in the evenings The gourmet kitchen takes center stage with its oversized island ( 3 inches short of 12'), quartz countertops, marble tile backsplash, built-in Kitchen Aid appliances, and walk-in pantry—making meal prep a breeze. The owner's suite is a true sanctuary with plantation shutters for privacy and the en-suite featuring dual sinks, walk-in shower, and generous walk-in closet. Storage space is more than ample throughout the home besides the over-sized laundry room, closet space, kitchen island tastefully designed lower cabinetry, coat closet etc. The extended garage provides more storage or hobby space or golf cart space all set on a well-sized 0.21-acre lot. Residents enjoy resort-style amenities including a clubhouse, fitness center, pools, pickleball, tennis, walking trails, and a full calendar of social events. Just minutes from dining, shopping, medical care, and world-famous Gulf beaches. Live the lifestyle you’ve earned—schedule your showing today!!!
Financial Considerations
Price:
$790,000
HOA Fee:
1437.97
Tax Amount:
$11734
Price per SqFt:
$348.32
Tax Legal Description:
LOT 902, DEL WEBB PH IV SUBPH 4A & 4B. PI #5861.5285/9
Exterior Features
Lot Size:
9287
Lot Features:
Cul-De-Sac, Greenbelt, In County, Landscaped, Sidewalk, Street Dead-End, Paved
Waterfront:
No
Parking Spaces:
N/A
Parking:
Covered, Driveway, Garage Door Opener, Golf Cart Parking, Oversized
Roof:
Tile
Pool:
No
Pool Features:
N/A
Interior Features
Bedrooms:
2
Bathrooms:
3
Heating:
Central
Cooling:
Central Air
Appliances:
Dishwasher, Disposal, Dryer, Microwave, Range, Refrigerator
Furnished:
No
Floor:
Carpet, Tile
Levels:
One
Additional Features
Property Sub Type:
Single Family Residence
Style:
N/A
Year Built:
2021
Construction Type:
Block, Stucco
Garage Spaces:
Yes
Covered Spaces:
N/A
Direction Faces:
East
Pets Allowed:
No
Special Condition:
None
Additional Features:
Rain Gutters, Sidewalk, Sliding Doors
Additional Features 2:
Tenant must meet age qualifications
Map
- Address7136 SUMMERLAND CV
Featured Properties