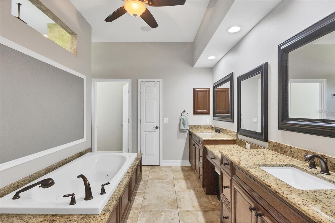
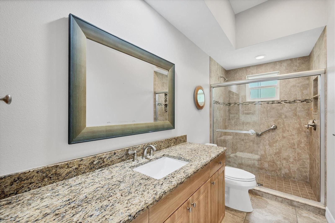
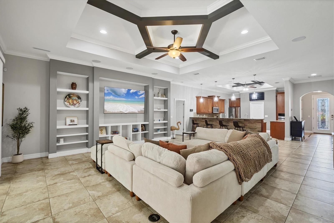
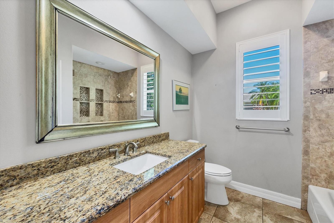
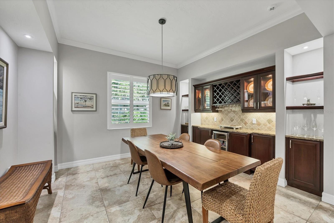
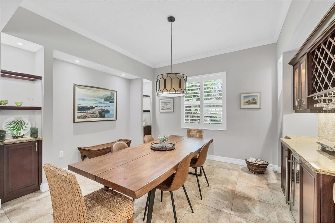
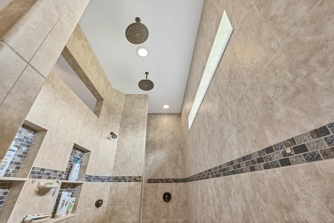
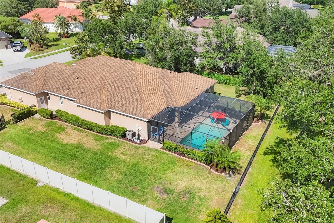
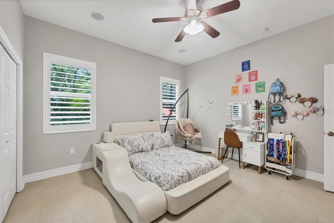
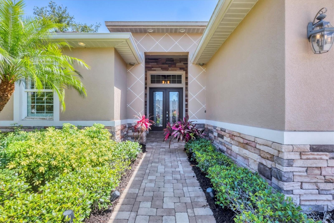
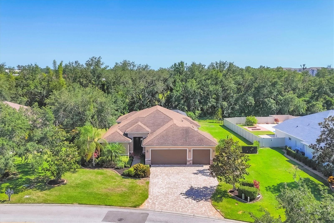
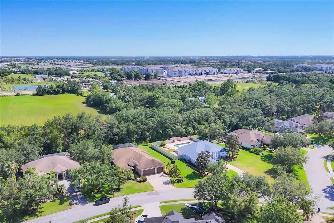
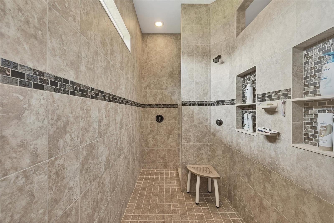
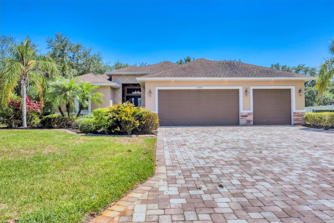
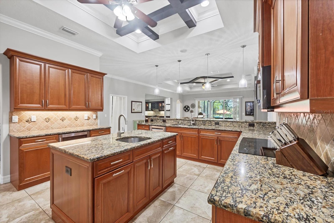
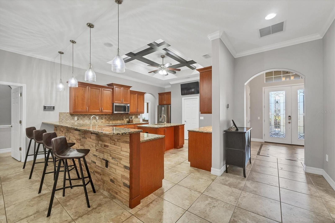
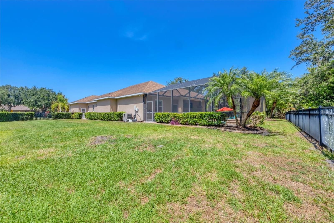
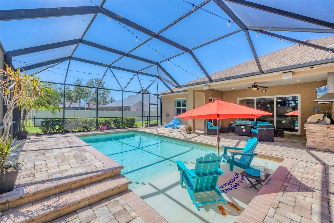
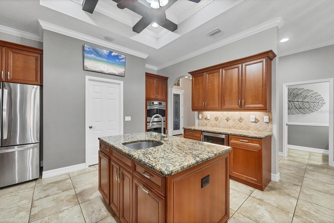
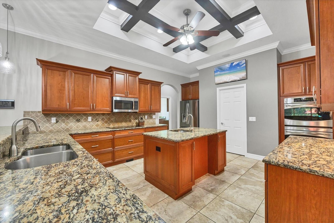
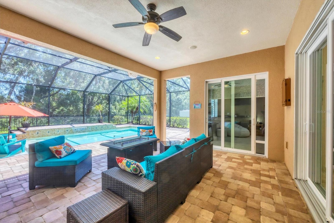
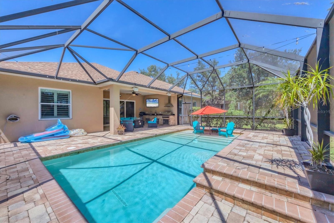
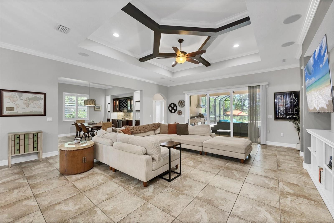
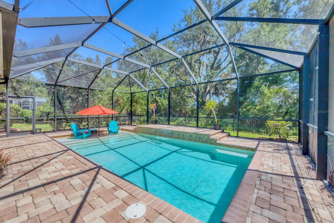
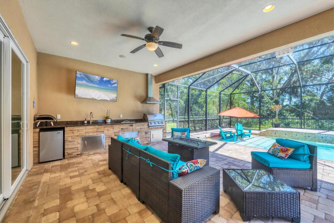
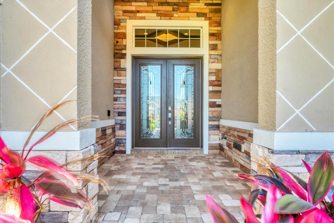
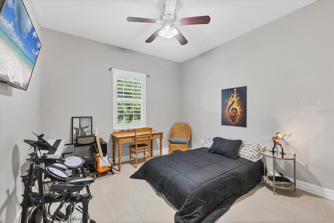
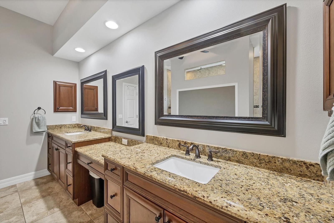
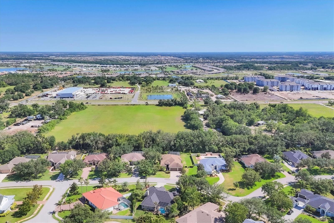
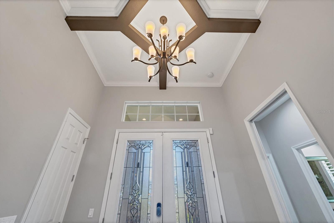
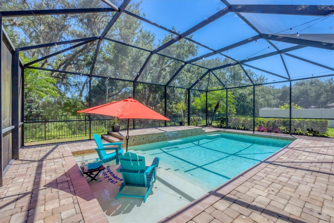
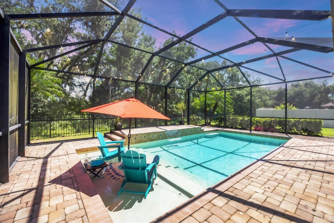
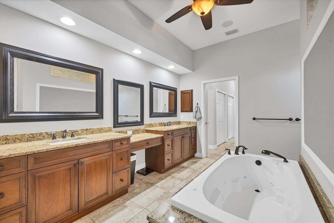

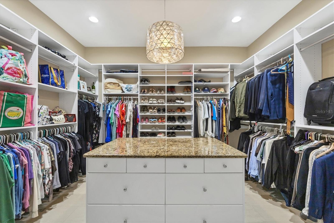
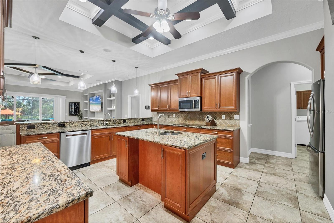
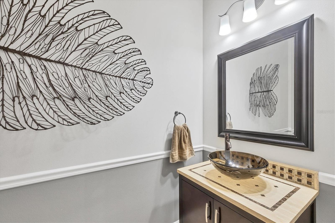
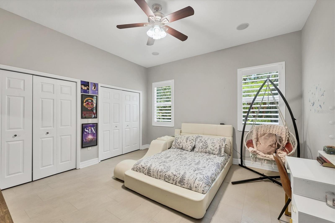
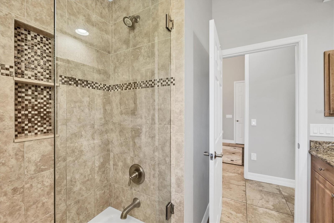
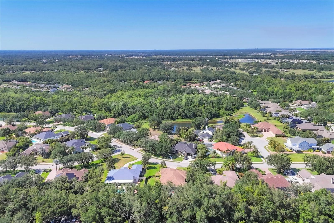
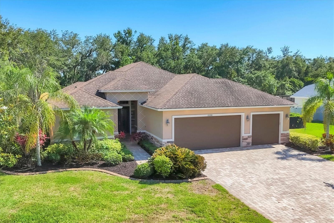
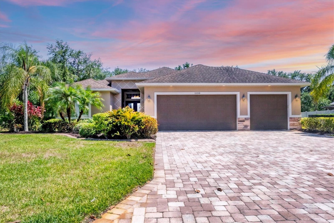
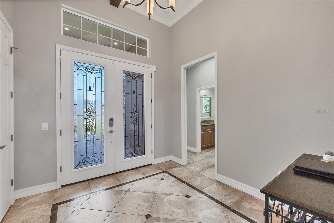
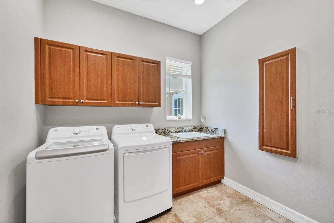
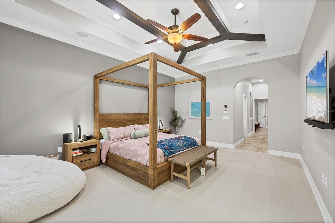
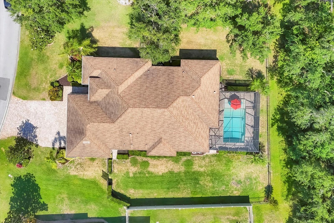
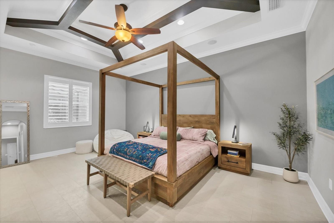
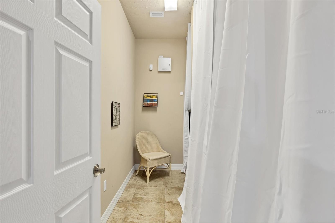
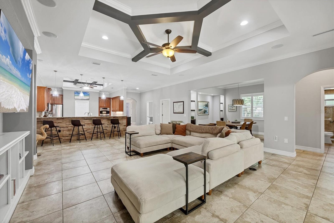
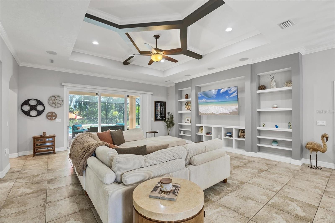
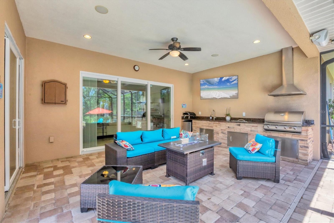
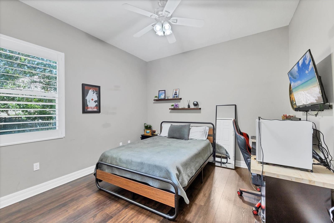
Active
15208 21ST AVE E
$1,199,000
Features:
Property Details
Remarks
Welcome to Mill Creek. This custom-designed residence, originally built as the builder’s personal home by Johnson Homes, offers the ultimate in luxury living and thoughtful craftsmanship. In the newer section of Mill Creek on over a half-acre preserve lot, this four-bedroom, three-and-a-half-bath home delivers refined comfort and enduring quality. Enter through double glass doors into a spacious interior featuring an oversized gourmet kitchen with European wood cabinetry, granite countertops, stainless steel appliances, dual sinks, dual disposals, crown molding and pendant lighting over a breakfast bar. A separate dining room includes built-in cabinetry, a wine rack and a wine cooler, ideal for entertaining. The expansive living area showcases built-in shelving and a Control4 video distribution system with full surround sound, including subwoofers in the ceiling and speakers extended to the pool area. The primary suite features a custom-designed walk-in closet and a luxurious bath with a double walk-in shower and separate soaking tub. Designed for entertaining and everyday enjoyment, the outdoor living area includes a covered summer kitchen, a heated sparkling pool and a paver deck. Additional features include impact-insulated windows and doors, spray foam/Icynene insulation, two air-conditioning units, a sand-finish stucco ceiling, and a flaked hologram epoxy-coated oversized three-car garage with exterior holiday light outlets and interior switches. This home also offers an upgraded peel-and-stick roof underlayment for enhanced protection. Mill Creek is known for its low HOA fees, no CDD fees, A-rated schools and convenient access to Lakewood Ranch, Interstate 75, premier dining and shopping at University Town Center.
Financial Considerations
Price:
$1,199,000
HOA Fee:
600
Tax Amount:
$7784
Price per SqFt:
$371.78
Tax Legal Description:
LOT 7205 MILL CREEK PHASE VII B PI#5687.1530/9
Exterior Features
Lot Size:
23453
Lot Features:
Greenbelt, Landscaped, Sidewalk
Waterfront:
No
Parking Spaces:
N/A
Parking:
Driveway, Garage Door Opener
Roof:
Shingle
Pool:
Yes
Pool Features:
Heated, In Ground, Screen Enclosure
Interior Features
Bedrooms:
4
Bathrooms:
4
Heating:
Central
Cooling:
Central Air
Appliances:
Bar Fridge, Dishwasher, Disposal, Dryer, Electric Water Heater, Microwave, Range, Refrigerator, Washer, Wine Refrigerator
Furnished:
No
Floor:
Ceramic Tile, Luxury Vinyl
Levels:
One
Additional Features
Property Sub Type:
Single Family Residence
Style:
N/A
Year Built:
2013
Construction Type:
Block, Stucco
Garage Spaces:
Yes
Covered Spaces:
N/A
Direction Faces:
North
Pets Allowed:
Yes
Special Condition:
None
Additional Features:
Outdoor Grill, Outdoor Kitchen, Sidewalk, Sliding Doors
Additional Features 2:
See HOA Rules
Map
- Address15208 21ST AVE E
Featured Properties