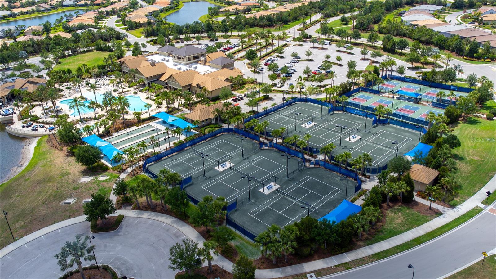
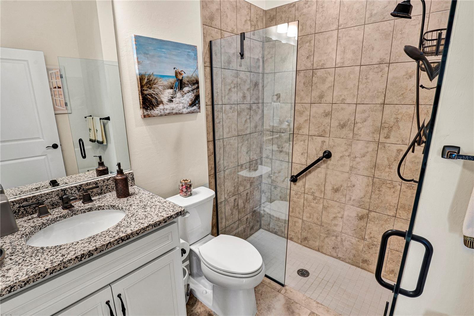
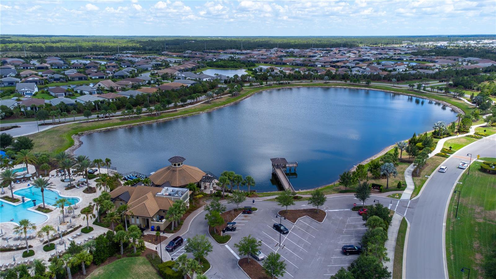
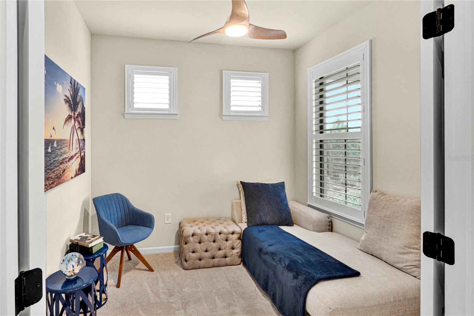
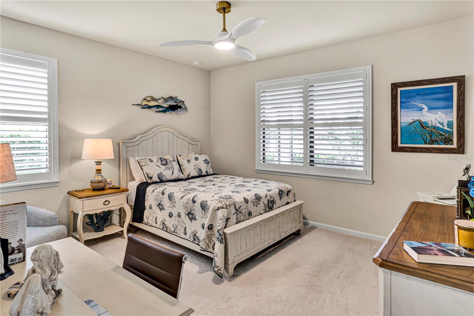
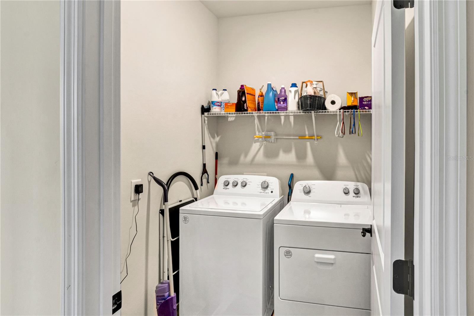
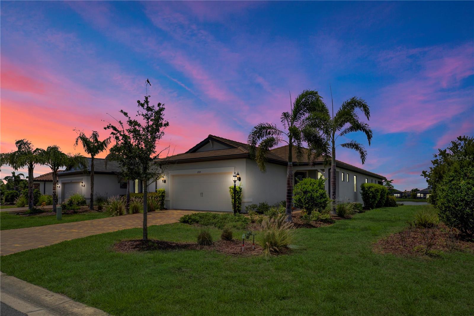
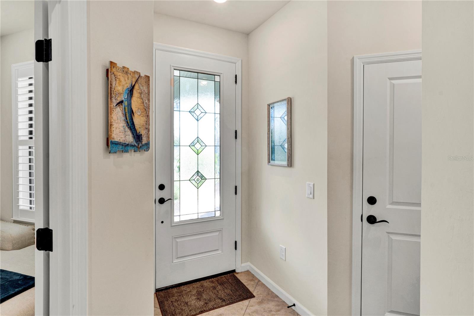
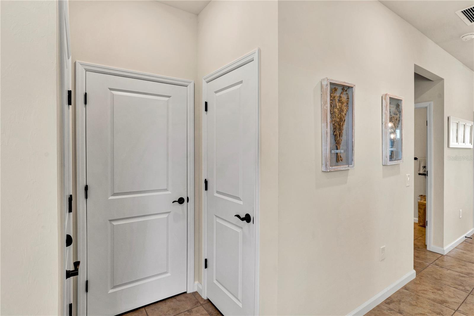
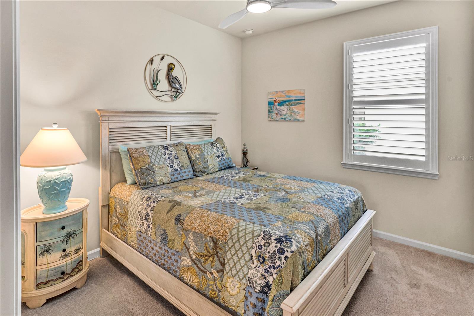
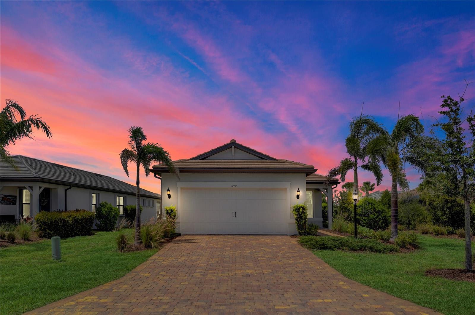
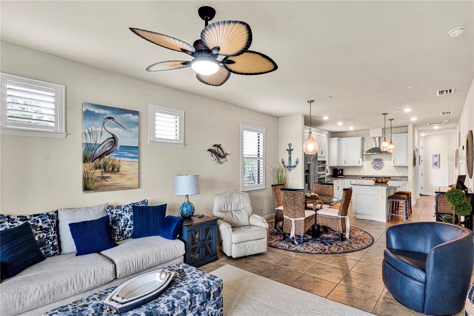
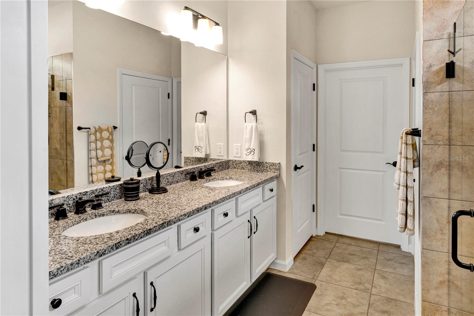
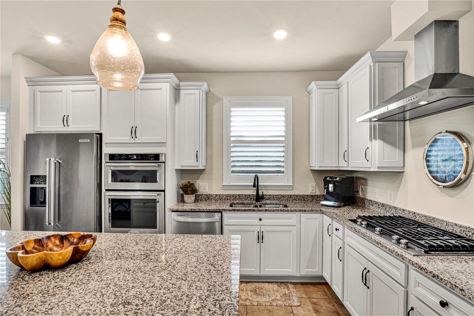
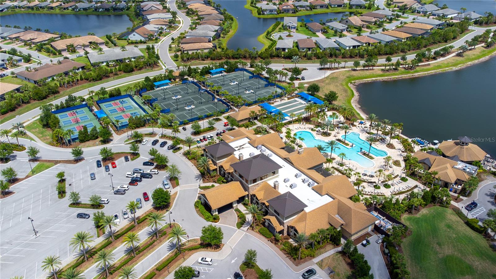
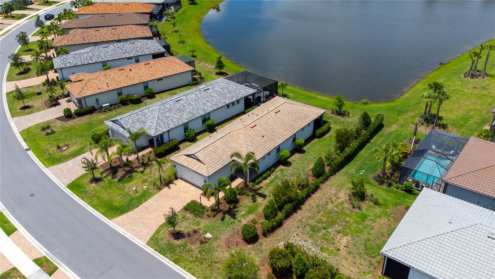
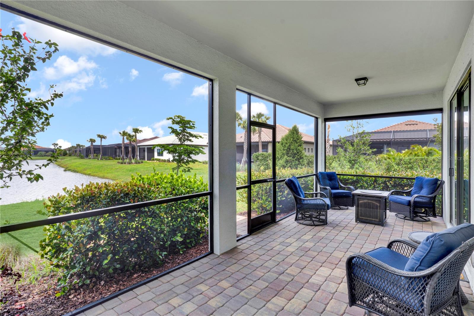
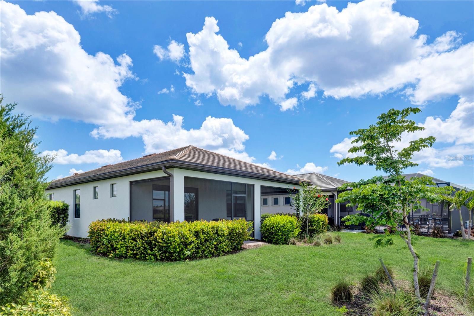
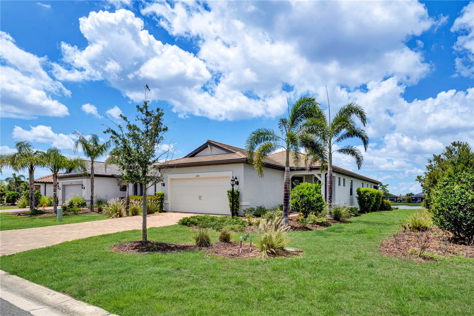
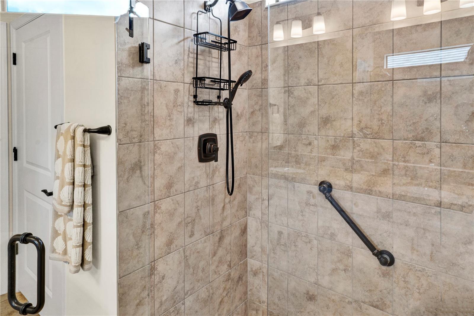
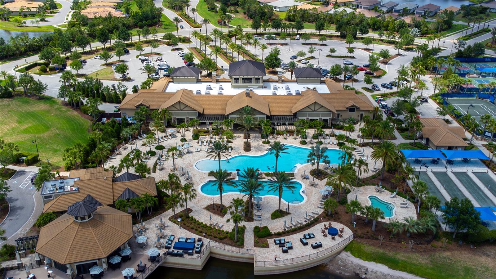
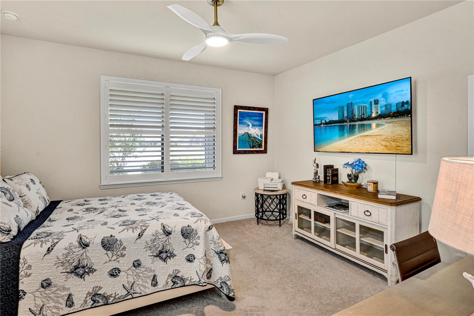
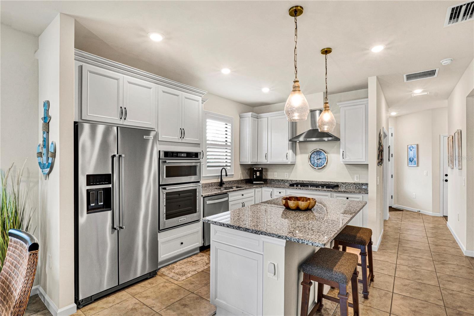
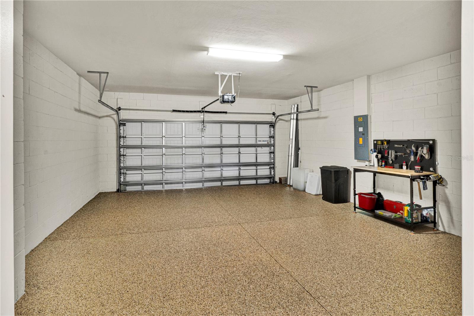
Active
17725 NORTHWOOD PL.
$519,000
Features:
Property Details
Remarks
NEW PRICE IMPROVEMENT !!Step into sunlit sophistication with this gorgeous 4-year-old Contour model in the completely sold-out, resort-style 55+ community of Del Webb Lakewood Ranch—where luxury meets lifestyle and every detail sings. Set against peaceful water views and lush, manicured landscaping, this 1,400 sq ft home is both a serene retreat and an entertainer’s dream, welcoming you with a glass-paneled front door and flowing open-concept design. The chef-inspired kitchen is the heart of the home, complete with a large granite island, upgraded vented hood, wall oven and microwave, walk-in pantry, pull-out cabinet drawers, and sleek KitchenAid stainless appliances—framed by designer pendant lights that echo through the stylish dining space. Natural light pours into the great room, connecting seamlessly to the extended screened lanai, creating the perfect indoor-outdoor flow for sunset dinners and lively gatherings. The primary suite is a private sanctuary with dual sinks, a frameless glass shower with bench and grab bar, walk-in closet, linen storage, and its own water closet, while the tucked-away guest bedroom and second full bath features comfort and privacy for visitors. A French-doored flex room gives you space to create, work, or unwind, while timeless finishes like plantation shutters and oil-rubbed bronze fixtures add warmth and elegance throughout. A dedicated laundry room, 2-car garage with upgraded flooring, and smart layout make everyday life effortlessly beautiful. Just steps away from all that Del Webb offers—clubhouse, indoor and outdoor pools, 8 pickleball courts, tennis, bocce, fitness center, restaurant, and endless activities—plus unbeatable access to Lakewood Ranch’s shopping, dining, golf, beaches, medical care, and more. This isn’t just a home—it’s your next great chapter, wrapped in sunshine and ready to live large.
Financial Considerations
Price:
$519,000
HOA Fee:
1367.38
Tax Amount:
$8119
Price per SqFt:
$369.4
Tax Legal Description:
LOT 1067,DEL WEBB PH V SUBPH 5A,5B AND 5C PI#5861.6185/9
Exterior Features
Lot Size:
5820
Lot Features:
N/A
Waterfront:
Yes
Parking Spaces:
N/A
Parking:
N/A
Roof:
Tile
Pool:
No
Pool Features:
N/A
Interior Features
Bedrooms:
2
Bathrooms:
2
Heating:
Electric, Natural Gas
Cooling:
Central Air
Appliances:
Built-In Oven, Cooktop, Dishwasher, Disposal, Dryer, Gas Water Heater, Microwave, Range Hood, Refrigerator, Washer
Furnished:
No
Floor:
Ceramic Tile
Levels:
One
Additional Features
Property Sub Type:
Single Family Residence
Style:
N/A
Year Built:
2021
Construction Type:
Block, Stucco
Garage Spaces:
Yes
Covered Spaces:
N/A
Direction Faces:
South
Pets Allowed:
No
Special Condition:
None
Additional Features:
Lighting, Rain Gutters, Sidewalk, Sliding Doors
Additional Features 2:
Contact HOA for more information
Map
- Address17725 NORTHWOOD PL.
Featured Properties