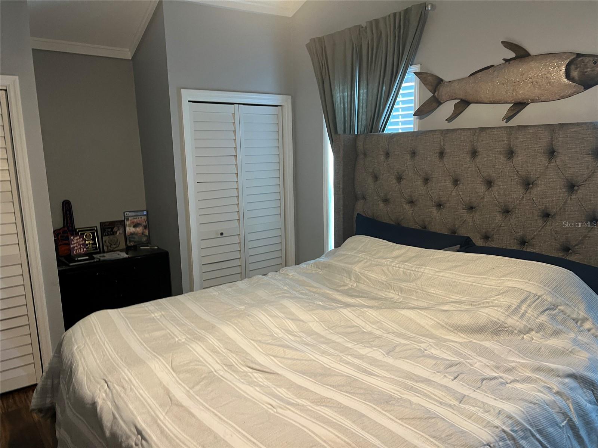
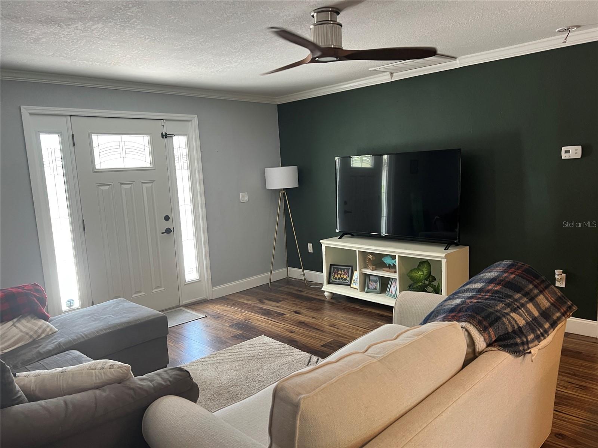
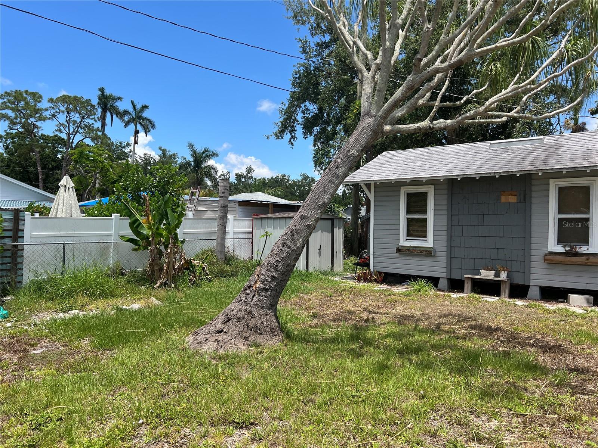
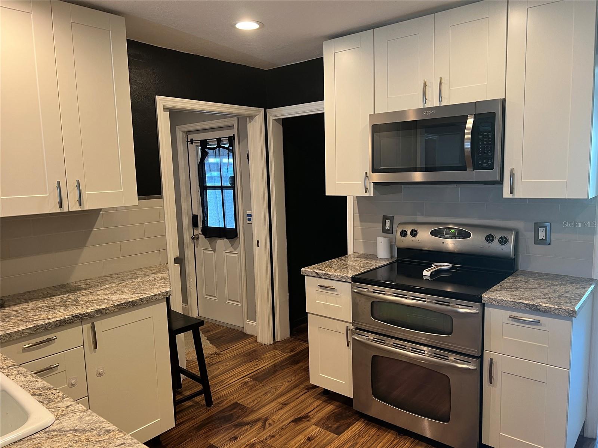
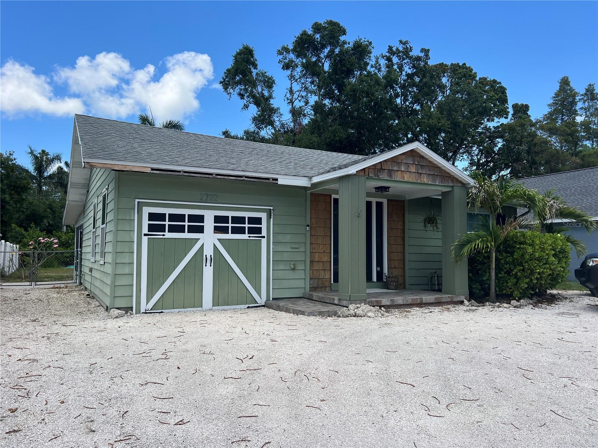
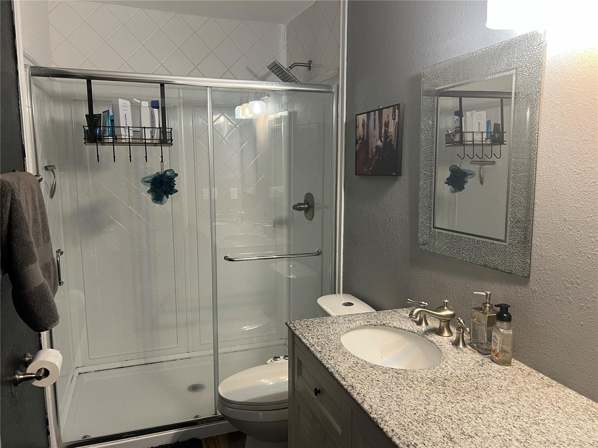
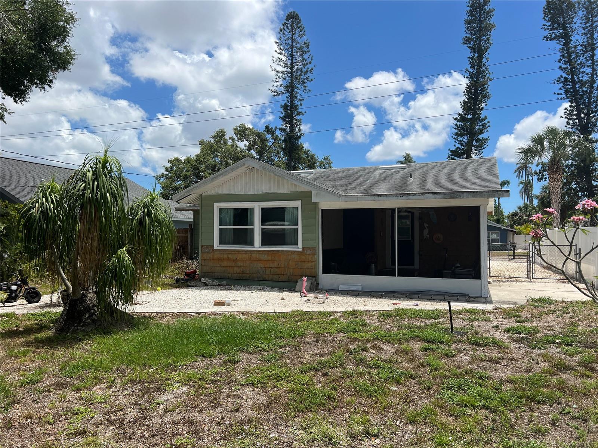
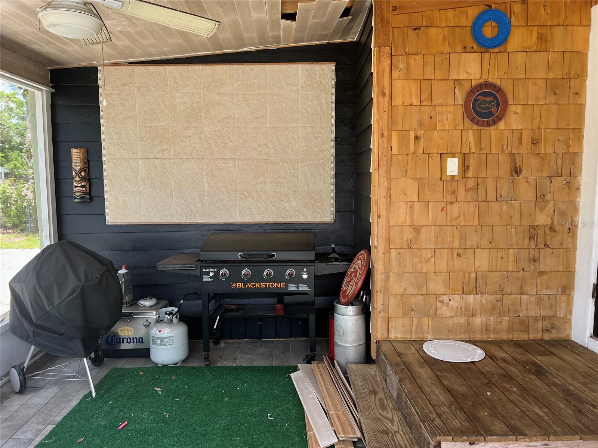
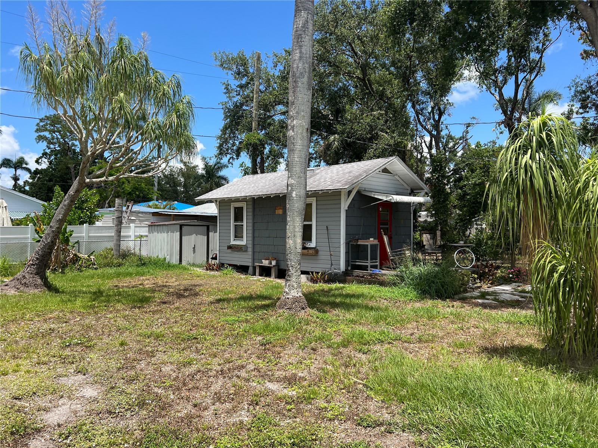
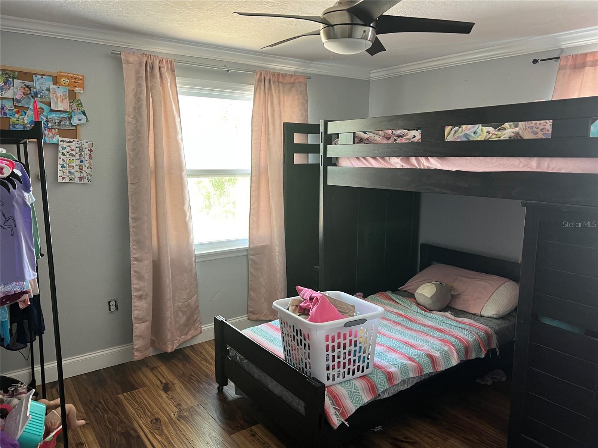
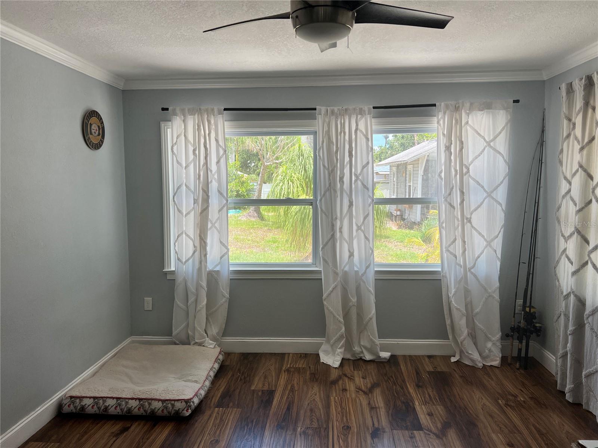
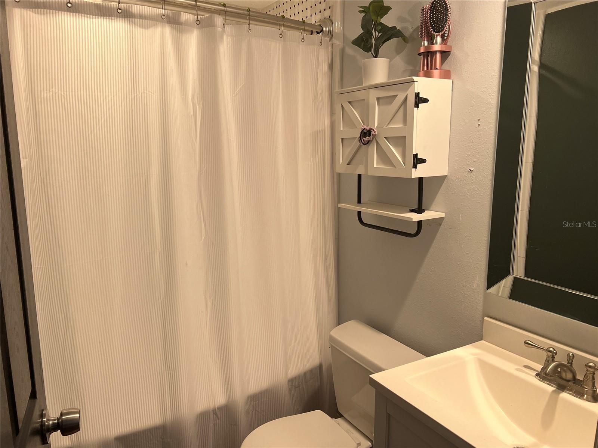
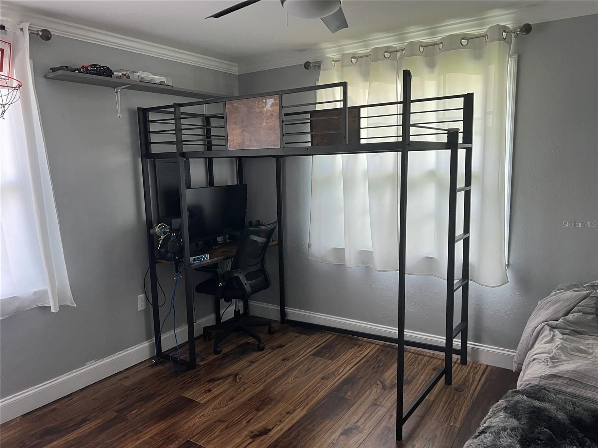
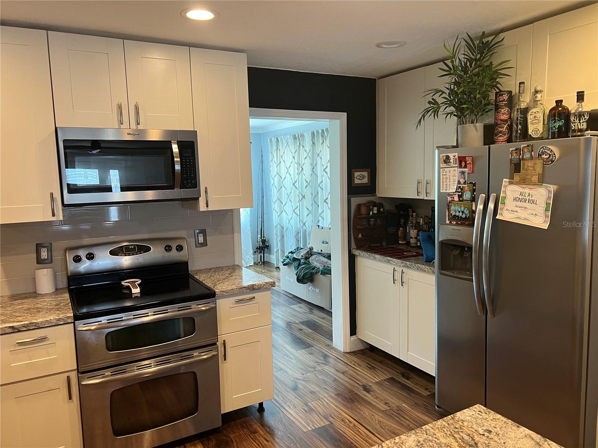
Active
2722 9TH AVE W
$330,000
Features:
Property Details
Remarks
Short Sale. Welcome to this warm and inviting Craftsman-style home featuring a comfortable split floor plan and a blend of classic charm with modern touches. Inside, you’ll find USB charging ports in every bedroom, LED dimmable lighting, and ceiling fans throughout—designed with everyday living in mind. The kitchen offers a breakfast bar, stylish soft-close cabinetry, and a generous pantry, making it a perfect space for both cooking and gathering. The primary suite is a peaceful retreat, complete with a cathedral ceiling and three closets with built-ins for smart storage. The ensuite bathroom features a granite double vanity, a large walk-in shower, and a dual-flush toilet for added efficiency. Durable, water-resistant laminate flooring flows throughout the home, offering both beauty and functionality. The dining room is filled with natural light and features charming barn doors that add character and flexibility to the space. Out back, a 240 sq. ft. detached cottage includes its own 11' x 8' deck, kitchenette, and bathroom—making it a fantastic option for a private guest suite, rental income opportunity, or separate home office. This home is full of thoughtful details and ready for its next chapter!
Financial Considerations
Price:
$330,000
HOA Fee:
N/A
Tax Amount:
$4734.78
Price per SqFt:
$267.86
Tax Legal Description:
LOT 14 BLK 3 WESTFIELD PI#35319.0000/3
Exterior Features
Lot Size:
8064
Lot Features:
City Limits, Near Public Transit
Waterfront:
No
Parking Spaces:
N/A
Parking:
None
Roof:
Shingle
Pool:
No
Pool Features:
N/A
Interior Features
Bedrooms:
3
Bathrooms:
2
Heating:
Central
Cooling:
Central Air
Appliances:
Convection Oven, Dishwasher, Disposal, Electric Water Heater, Refrigerator
Furnished:
No
Floor:
Laminate
Levels:
One
Additional Features
Property Sub Type:
Single Family Residence
Style:
N/A
Year Built:
1957
Construction Type:
Frame
Garage Spaces:
No
Covered Spaces:
N/A
Direction Faces:
South
Pets Allowed:
Yes
Special Condition:
Short Sale
Additional Features:
Rain Gutters
Additional Features 2:
N/A
Map
- Address2722 9TH AVE W
Featured Properties