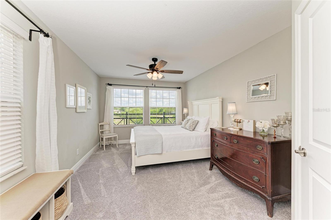
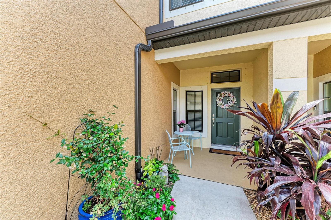
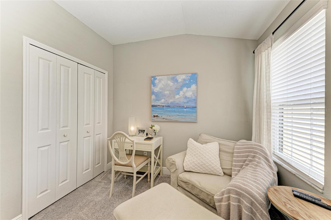
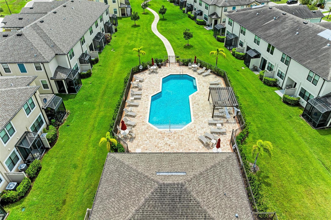

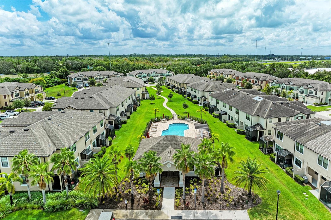
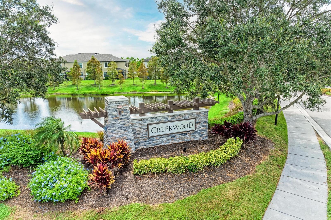

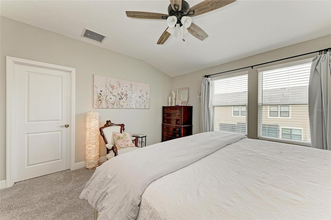
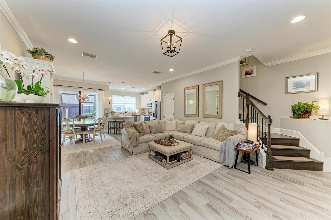
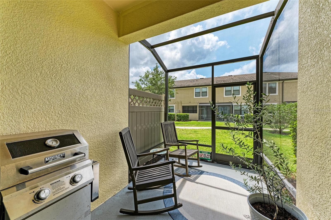
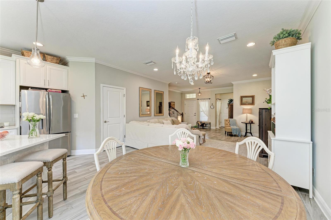
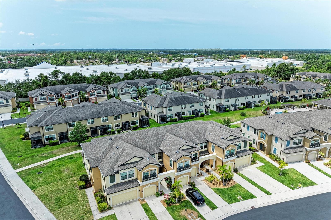
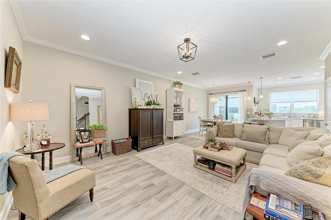
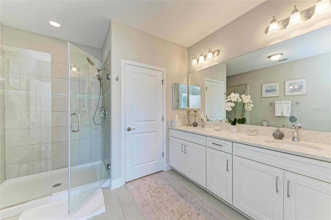
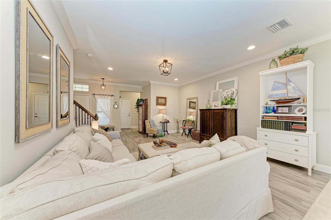
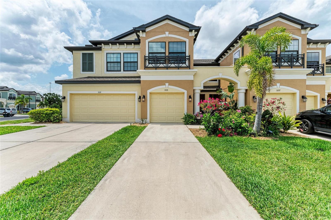
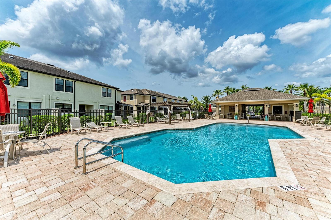

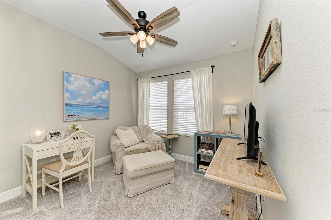

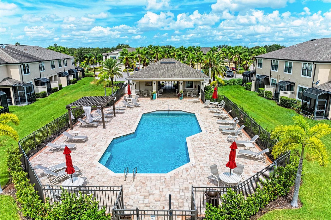
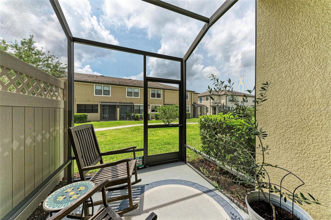
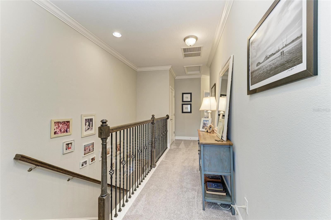
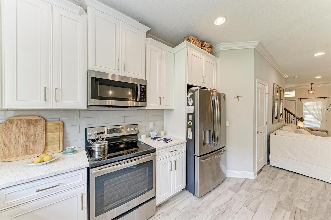
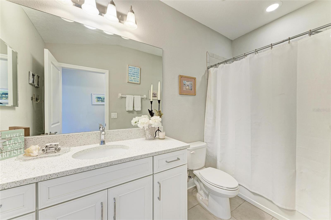
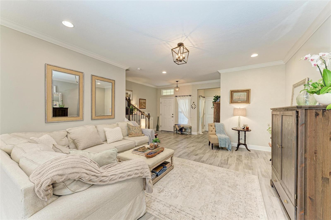
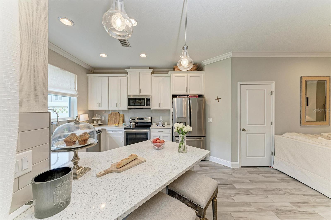
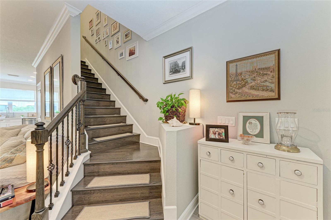
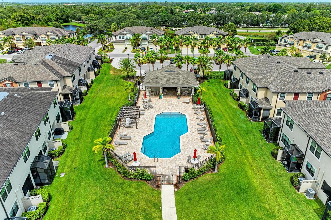
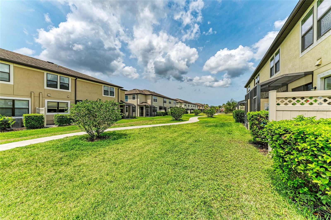
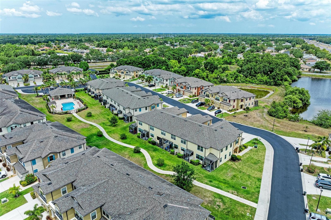
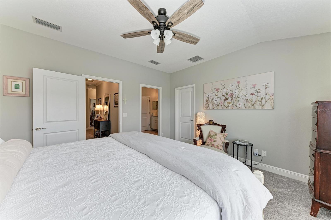
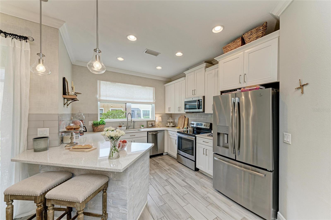
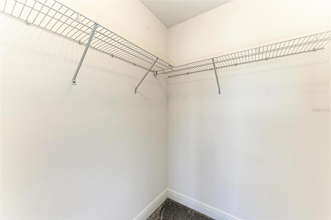
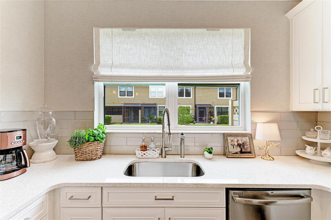
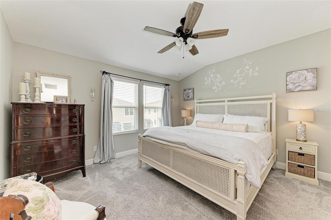
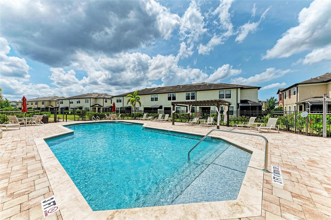
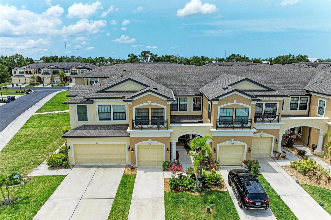
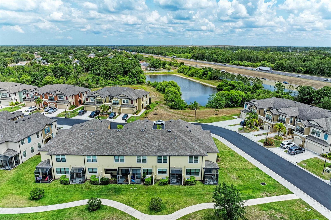
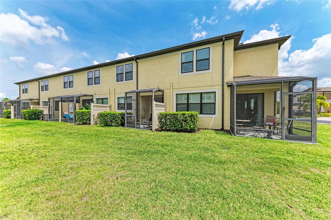
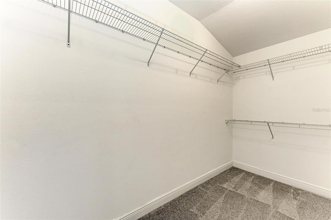
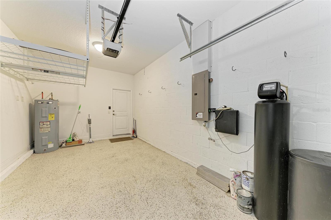
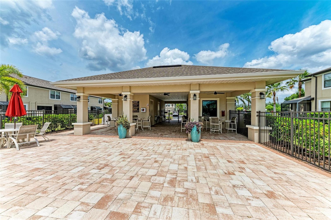
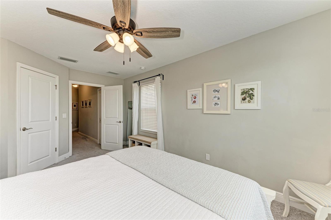
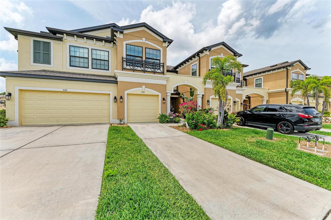
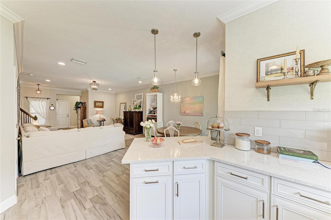
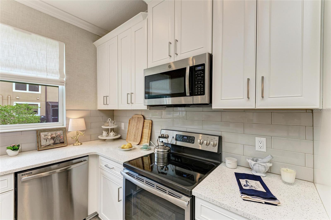
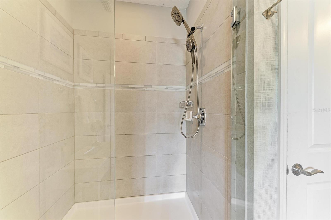
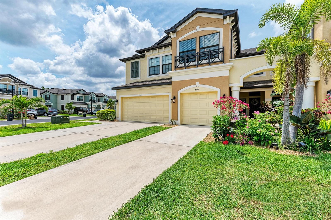
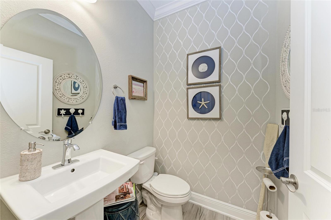
Active
5155 78TH ST CIR E
$375,000
Features:
Property Details
Remarks
Who said luxury had to be expensive?! Welcome home to this stylish townhouse, which has been kept in impeccable condition and has over $20,000 in upgrades. Warm neutral tones create the perfect palate for creativity when decorating. An open floor plan lends to easy entertaining, with the living room flowing into the kitchen, which has quarts counter tops, stainless steel appliances and newly added Roman shade at the window for privacy. Kitchen storage is not an issue with pantry/closet space located under the steps. Various walls have been adorned with stylish wallpaper or stencil paining. Located at the top of the steps is the primary bedroom and bathroom, with double vanities and stand-up shower. A laundry room is conveniently located between the three spacious bedrooms. The current owner spared no expense with upgrades that include a 15 stage reverse osmosis system and whole house water filtration/softener system, programable, motorized shade in the dining room and Roman shade at the kitchen window, crown moulding, dimmer switches and lighting fixtures, upgraded electrical box, AC air purification system with UV light and overhead garage storage. Location, location, location!! Creekwood Townhomes is a maintenance free gated community located less than 1.5 miles from Rt. 75, making commutes to points north or south very convenient! Shopping and dining located within close proximity, leaving you with the option to walk or take a short drive. Don't hesitate, come view this beauty TODAY!
Financial Considerations
Price:
$375,000
HOA Fee:
270
Tax Amount:
$4006
Price per SqFt:
$196.54
Tax Legal Description:
LOT 98 CREEKWOOD TOWNHOMES PI#17310.1090/9
Exterior Features
Lot Size:
2030
Lot Features:
N/A
Waterfront:
No
Parking Spaces:
N/A
Parking:
N/A
Roof:
Shingle
Pool:
No
Pool Features:
N/A
Interior Features
Bedrooms:
3
Bathrooms:
3
Heating:
Heat Pump
Cooling:
Central Air
Appliances:
Dishwasher, Dryer, Electric Water Heater, Kitchen Reverse Osmosis System, Microwave, Range, Refrigerator, Washer, Water Filtration System, Water Softener
Furnished:
No
Floor:
Carpet, Ceramic Tile
Levels:
Two
Additional Features
Property Sub Type:
Townhouse
Style:
N/A
Year Built:
2019
Construction Type:
Stucco
Garage Spaces:
Yes
Covered Spaces:
N/A
Direction Faces:
Northeast
Pets Allowed:
Yes
Special Condition:
None
Additional Features:
Hurricane Shutters, Lighting, Sidewalk
Additional Features 2:
Owner vs Association responsibilities pg 13, Leasing info on pg 70, Pet info on pg 74 and vehicle restrictions on pg 77 of attached documents. No street parking. Extra designated parking is available for visitors.
Map
- Address5155 78TH ST CIR E
Featured Properties