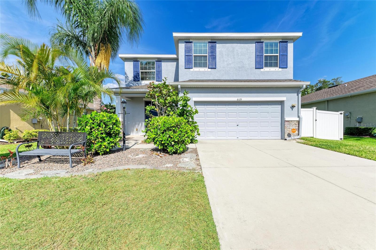
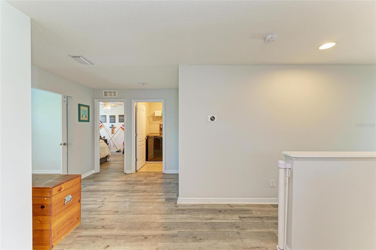

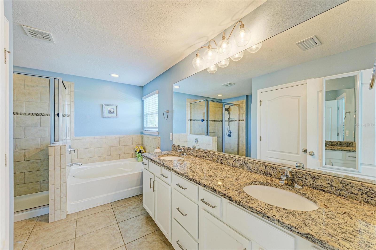

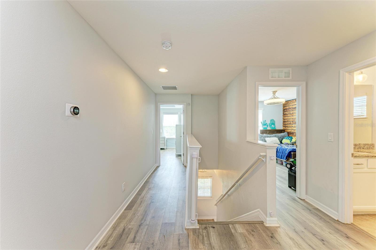
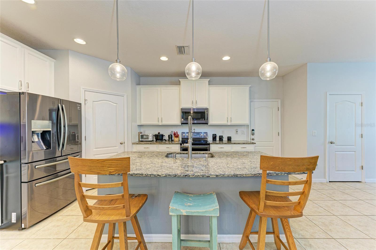
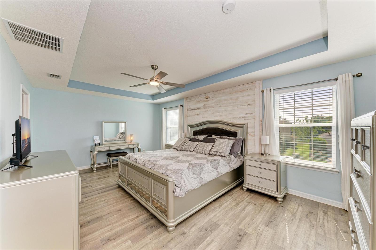
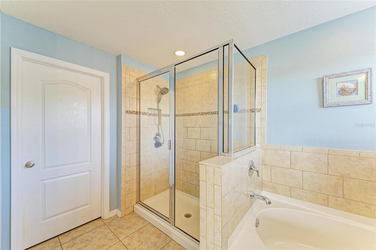
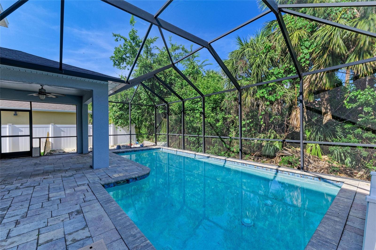
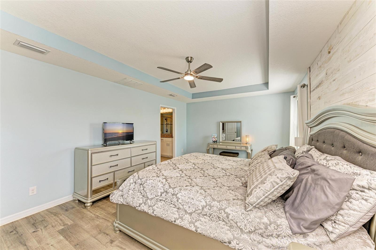
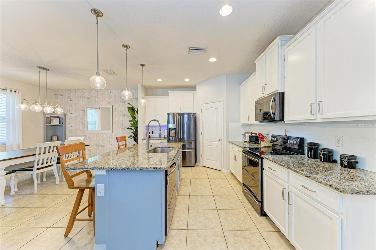
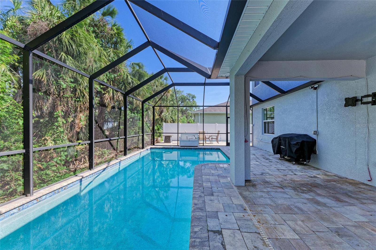
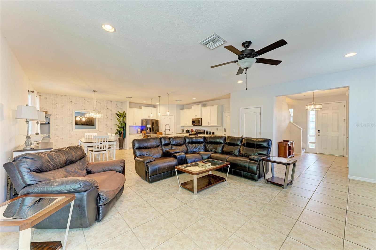
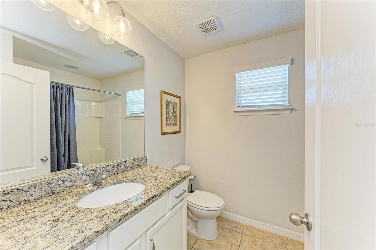
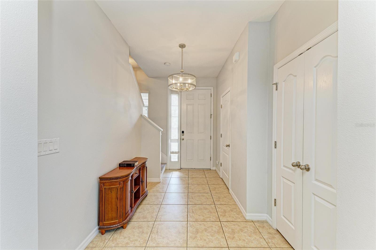
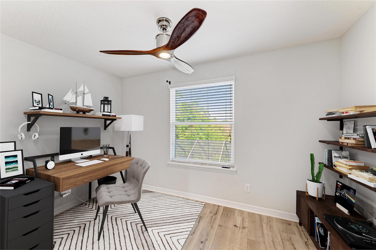
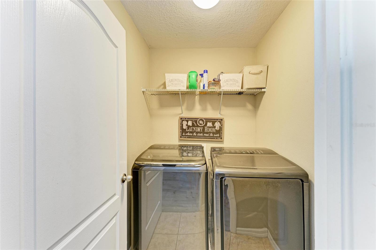
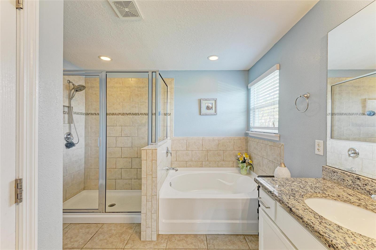

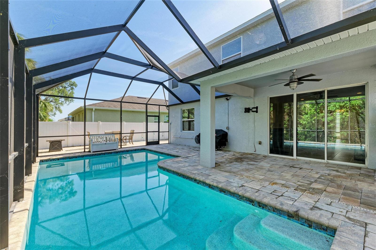

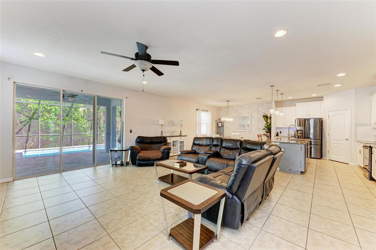
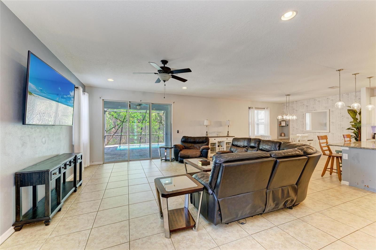

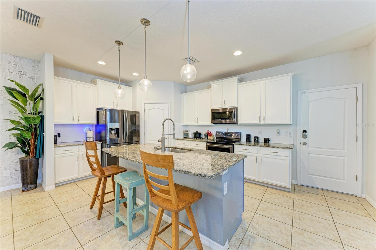
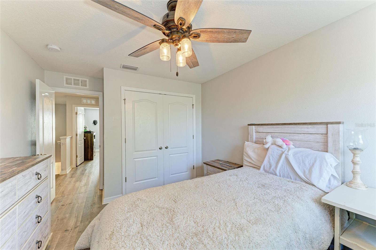
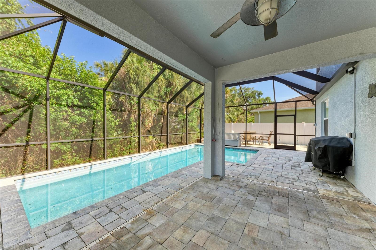

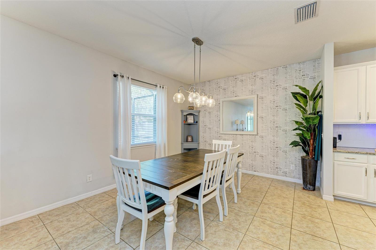
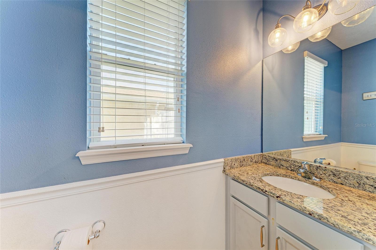
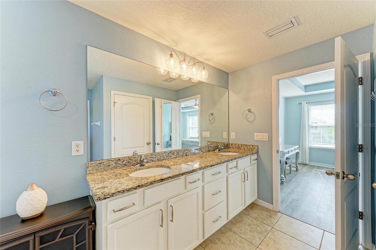
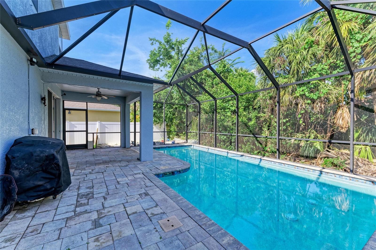

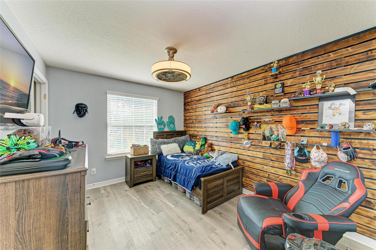
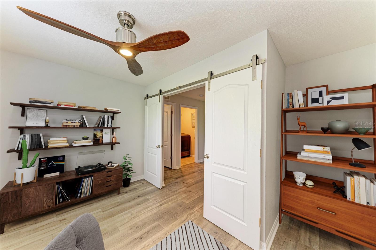

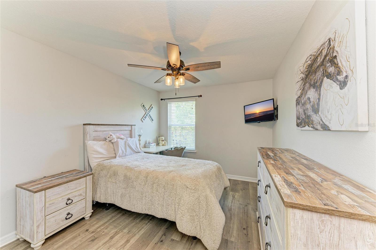
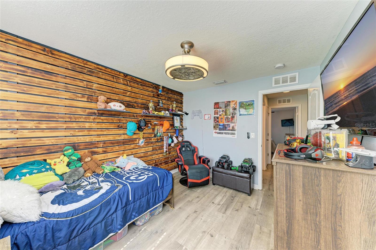

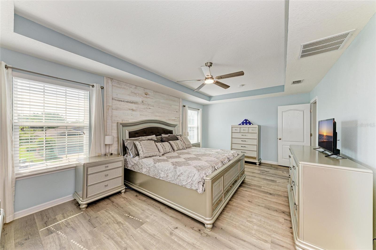
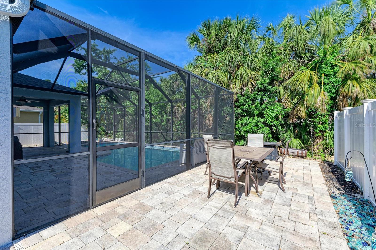

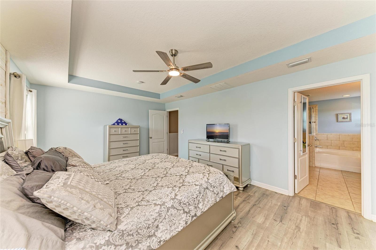

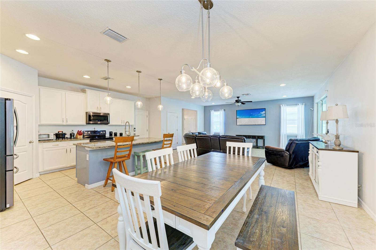



Active
6125 35TH CT E
$565,000
Features:
Property Details
Remarks
One or more photo(s) has been virtually staged. Welcome to your dream pool home in the heart of Bradenton! This stunning 4-bedroom, 2.5-bathroom Azalea model by D.R. Horton boasts a bright, open floor plan with NO CARPET—featuring tiled floors and luxury vinyl plank throughout. The home shines with a brand NEW ROOF and fresh exterior paint, both completed in March 2025, ensuring years of worry-free living. Step inside to a welcoming foyer that flows into a spacious great room and dining area, seamlessly connected to a modern kitchen. The kitchen is a chef’s delight, equipped with granite countertops, stainless steel appliances, a large center island, pantry, and quality cabinets. The adjacent covered lanai, perfect for entertaining, overlooks a screened-in heated saltwater pool with a sunken spa, complemented by outdoor lighting and extended brick pavers for a private, resort-like backyard retreat. Upstairs, the expansive master suite offers a large walk-in closet and a luxurious bathroom with a large shower, separate garden tub, and dual-sink granite vanity. Three additional bedrooms, a bonus room with barn doors, laundry room and a spacious landing complete the second floor, all adorned with vinyl plank flooring. The home also features designer accents, recessed lighting, 36" high vanities, and a spacious 2-car garage. Conveniently located near shopping, schools, and all that Bradenton has to offer, this meticulously maintained home in Prospect Point is a must-see! Schedule your showing today!
Financial Considerations
Price:
$565,000
HOA Fee:
118
Tax Amount:
$6673.36
Price per SqFt:
$236.7
Tax Legal Description:
LOT 6 PROSPECT POINT PI#18700.0130/9
Exterior Features
Lot Size:
5998
Lot Features:
N/A
Waterfront:
No
Parking Spaces:
N/A
Parking:
N/A
Roof:
Shingle
Pool:
Yes
Pool Features:
Heated, In Ground, Salt Water, Screen Enclosure
Interior Features
Bedrooms:
4
Bathrooms:
3
Heating:
Central
Cooling:
Central Air
Appliances:
Dishwasher, Disposal, Dryer, Electric Water Heater, Exhaust Fan, Microwave, Range, Range Hood, Refrigerator, Washer
Furnished:
Yes
Floor:
Ceramic Tile, Vinyl
Levels:
Two
Additional Features
Property Sub Type:
Single Family Residence
Style:
N/A
Year Built:
2015
Construction Type:
Stucco
Garage Spaces:
Yes
Covered Spaces:
N/A
Direction Faces:
West
Pets Allowed:
No
Special Condition:
None
Additional Features:
Hurricane Shutters, Sidewalk, Sliding Doors
Additional Features 2:
Check with property management company, HOA and local laws.
Map
- Address6125 35TH CT E
Featured Properties