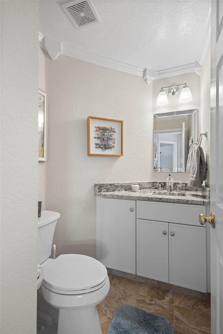
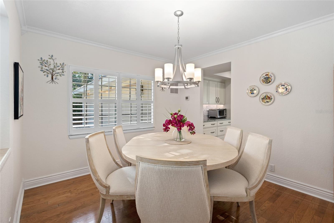
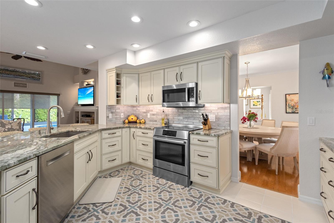
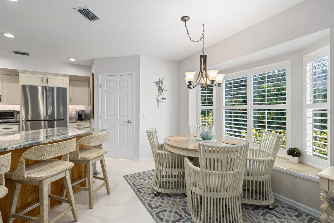
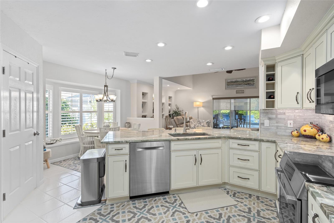
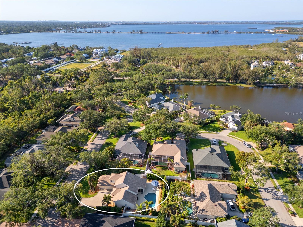
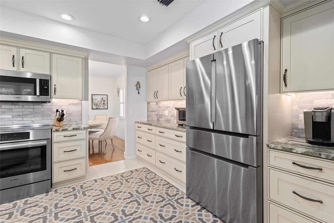
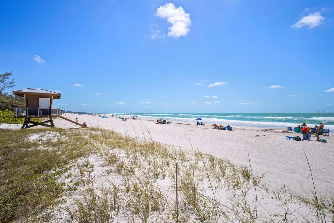
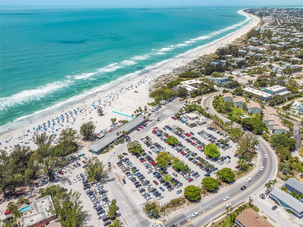
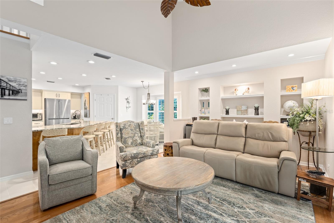
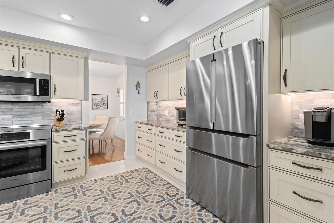
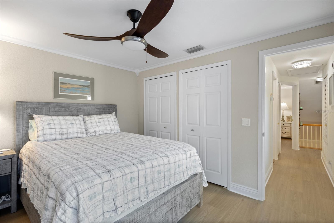
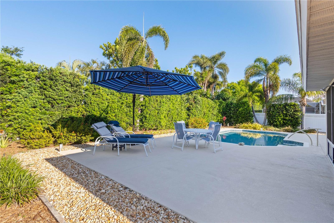
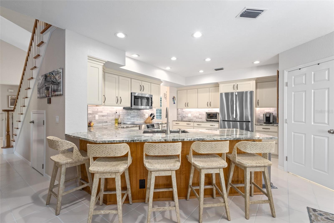
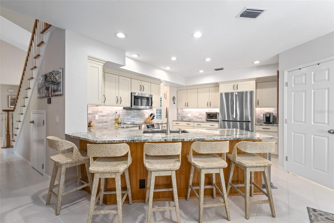
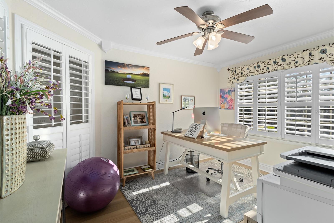
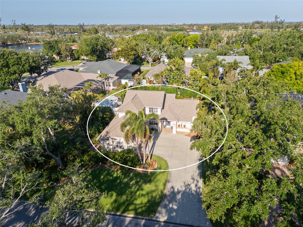
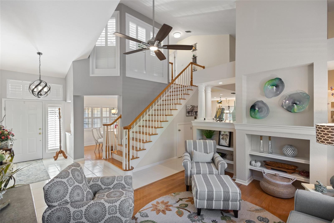
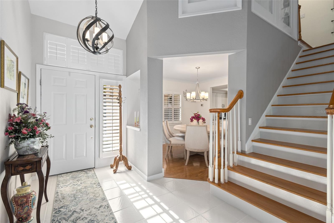
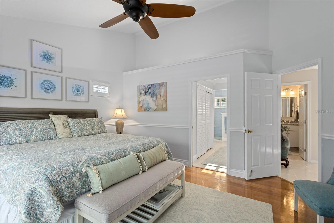
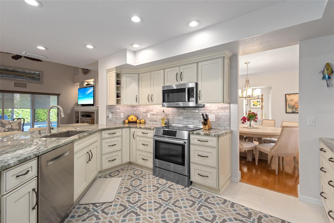
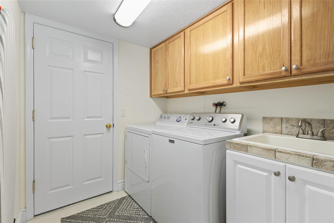
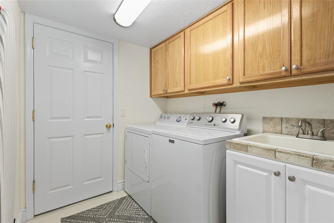
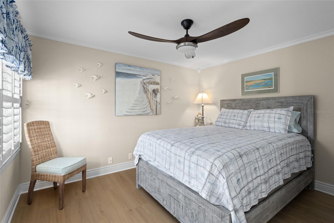
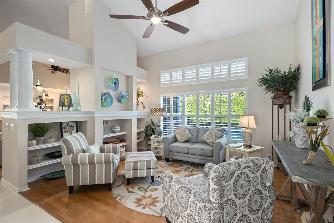
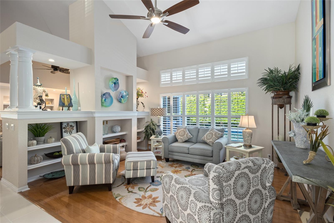
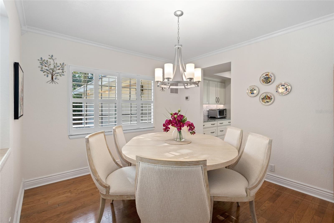
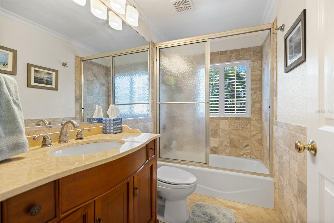
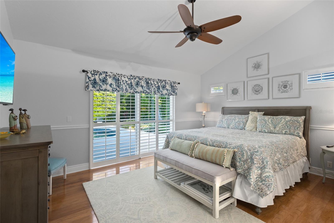
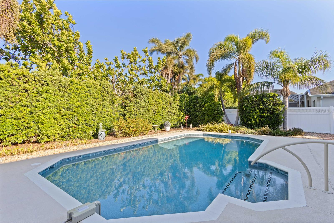
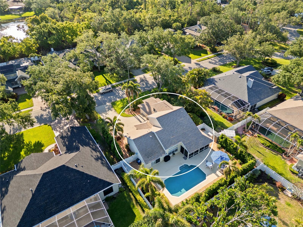
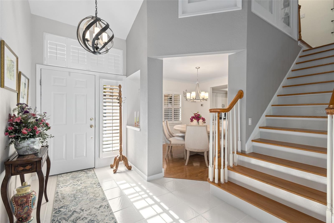
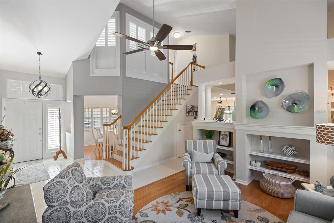
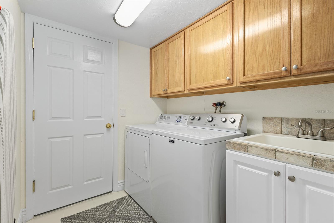
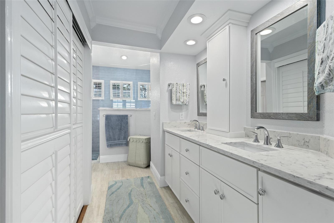
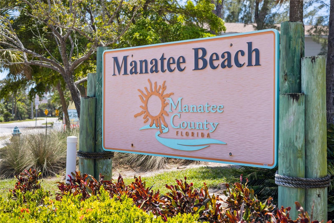
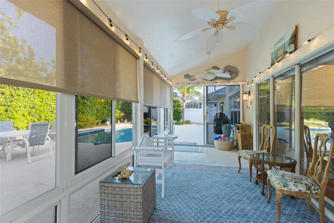
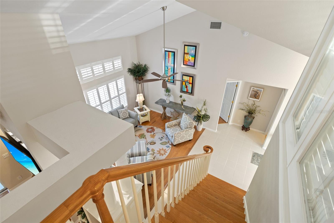
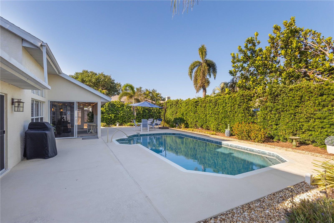
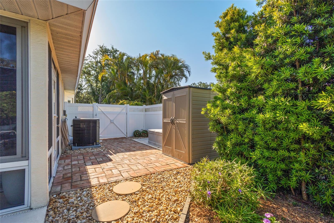
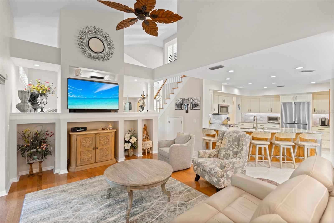
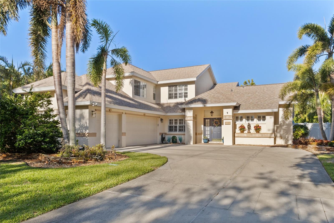
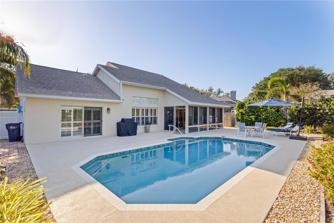
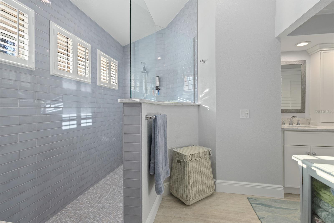
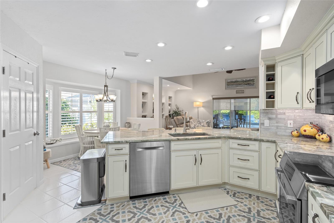
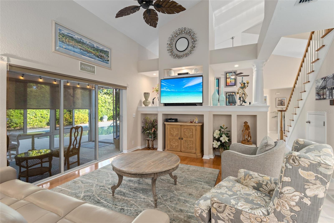
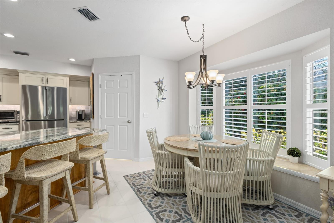
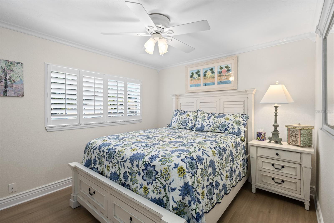
Active
1016 91ST ST NW
$875,000
Features:
Property Details
Remarks
Impeccably maintained pool home with premium upgrades throughout! From the moment you arrive, you'll notice the exceptional care and attention to detail that sets this home apart. The beautifully landscaped front yard is designed for low maintenance, offering a clean, welcoming look year-round. Step into your own private oasis in the fenced backyard, featuring a resurfaced (2024) inground pool with a premium Pebble Tech finish—backed by a lifetime warranty. The pool is also heated by an electric heat pump, ensuring year-round enjoyment. Other key structural upgrades include: new asphalt roof (2020), York 3.5-ton AC system installed in 2021 (with parts and labor warranty through 2031), additional upstairs AC installed in 2024, commercial grade water heater (2021), and extra R22 insulation added over existing R30 for enhanced energy efficiency. The storm-resistant, glass/screen-enclosed lanai (added in 2015) provides extra living space—perfect for all seasons, rain or shine. The kitchen is a chef's dream with all-wood custom cabinetry, granite countertops, tile backsplash and new Bosch appliances (2024). The recently remodeled primary bathroom features a luxurious Roman walk-in shower, double vanities with quartz countertops and Toto bidet/toilet for added comfort and elegance. Beautiful hardwood floors in the family room, formal living, and main-level primary bedroom and luxury vinyl plank flooring upstairs, (where you'll also enjoy crown molding and a fully updated bath). Plantation shutters adorn most windows. The oversized, side-entry 3-car garage includes built-in cabinets, a workbench, and 150 sq. ft. of overhead storage—ideal for hobbyists or extra organization. This home truly has it all and is move-in ready for you and your family!
Financial Considerations
Price:
$875,000
HOA Fee:
875
Tax Amount:
$7907
Price per SqFt:
$409.26
Tax Legal Description:
LOT 12 HAWTHORN PARK SUB PHASE 1 PI#73176.0110/7
Exterior Features
Lot Size:
10585
Lot Features:
Paved
Waterfront:
No
Parking Spaces:
N/A
Parking:
Driveway, Garage Door Opener, Garage Faces Side, Oversized
Roof:
Shingle
Pool:
Yes
Pool Features:
Chlorine Free, Gunite, Heated, In Ground, Lap, Salt Water
Interior Features
Bedrooms:
4
Bathrooms:
3
Heating:
Central
Cooling:
Central Air
Appliances:
Dishwasher, Disposal, Dryer, Electric Water Heater, Microwave, Range, Refrigerator, Washer
Furnished:
Yes
Floor:
Luxury Vinyl, Tile, Wood
Levels:
Two
Additional Features
Property Sub Type:
Single Family Residence
Style:
N/A
Year Built:
1995
Construction Type:
Block, Stucco
Garage Spaces:
Yes
Covered Spaces:
N/A
Direction Faces:
East
Pets Allowed:
No
Special Condition:
None
Additional Features:
Lighting, Sidewalk, Sliding Doors
Additional Features 2:
Please see HOA Documents for Rental Restrictions.
Map
- Address1016 91ST ST NW
Featured Properties