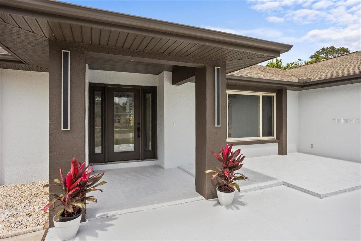
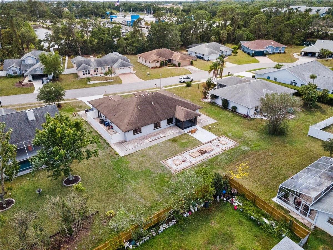
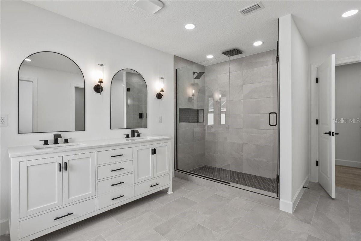
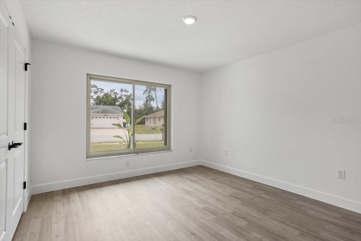
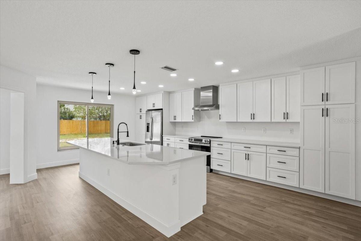
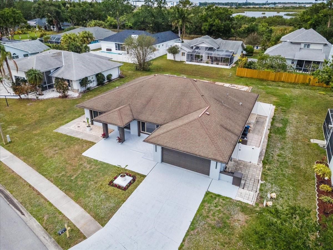
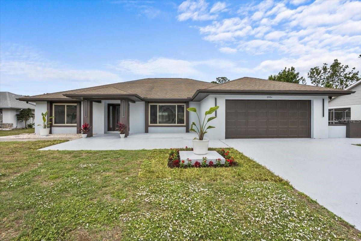
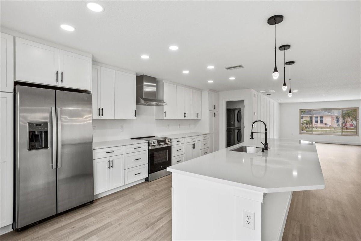
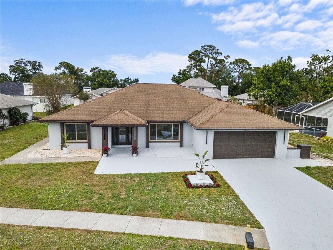
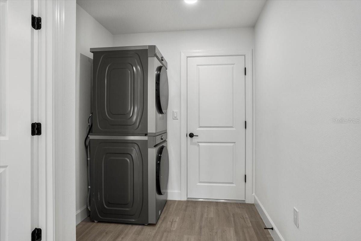
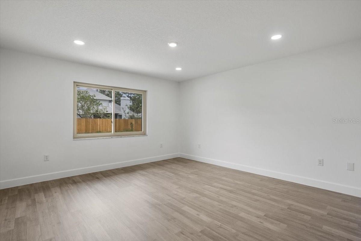
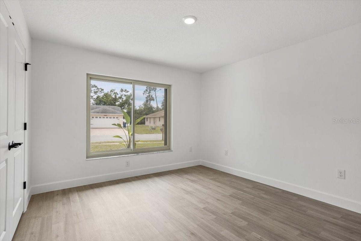
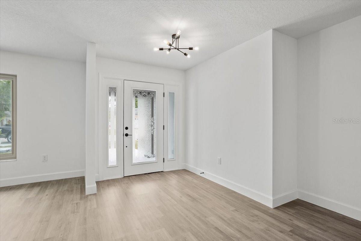

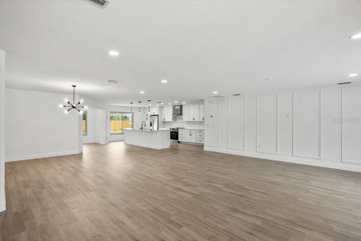
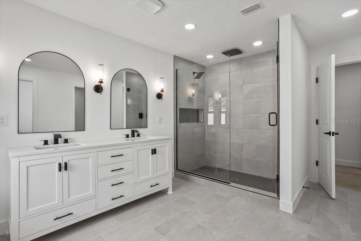
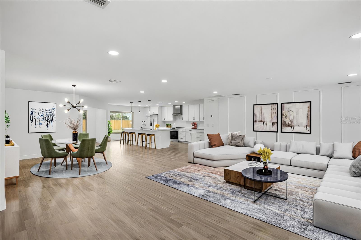
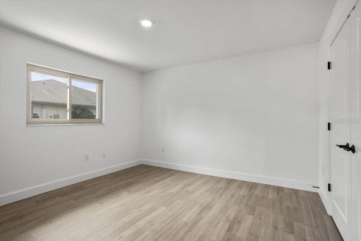
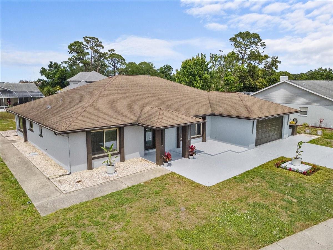
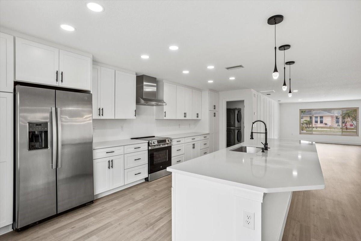
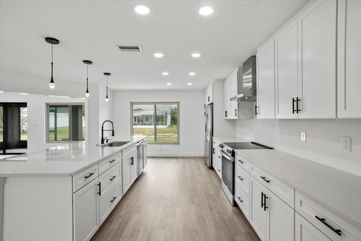
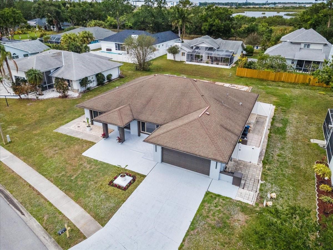
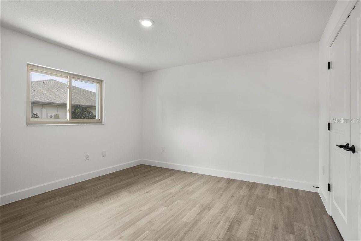
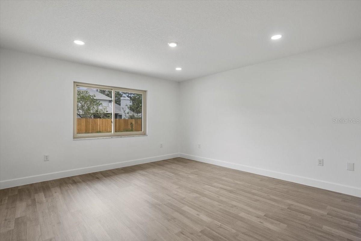
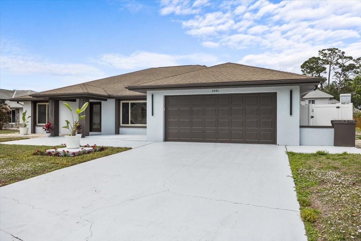

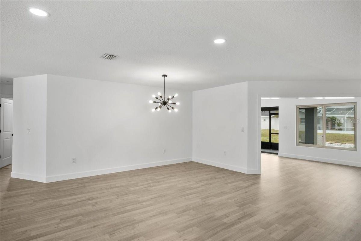
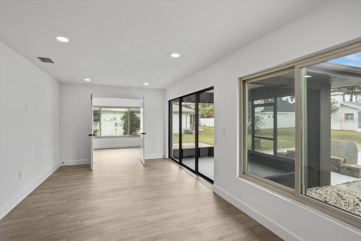

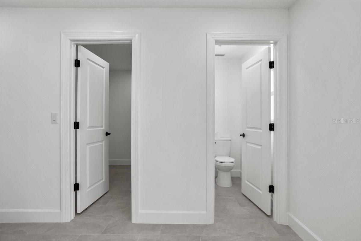
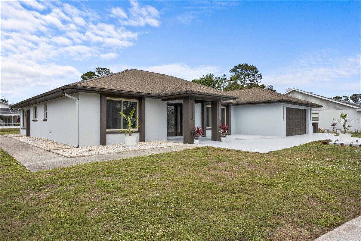
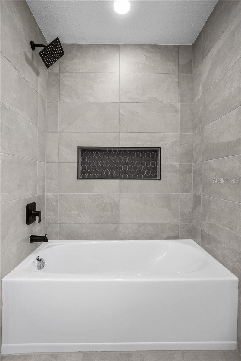
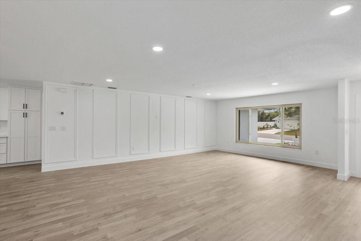
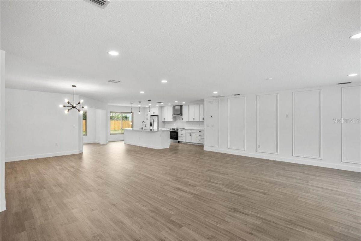
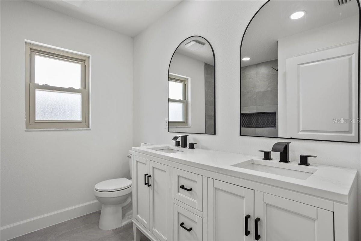
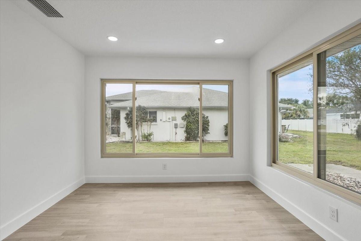
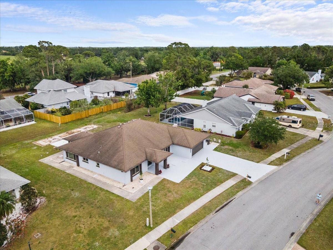
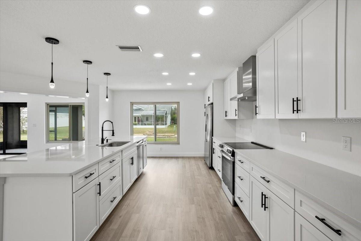
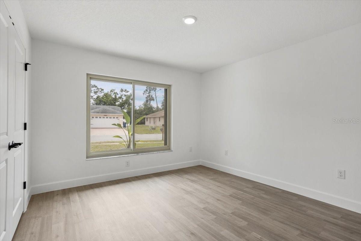
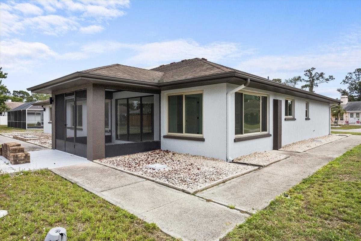
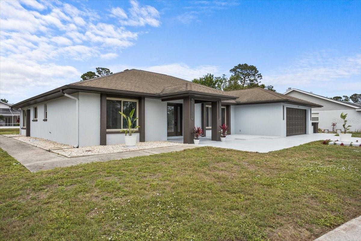
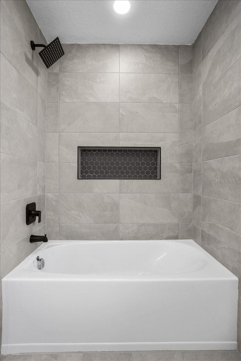
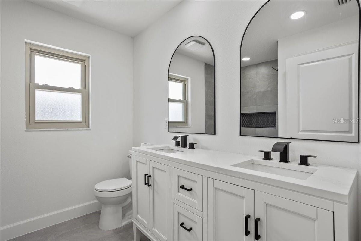
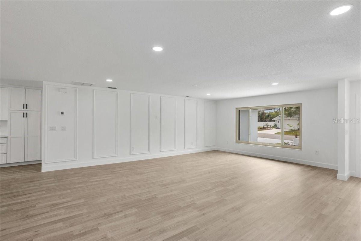
Active
2881 48TH WAY E
$479,000
Features:
Property Details
Remarks
One or more photo(s) has been virtually staged. Fully Renovated 3-Bedroom Home with Expansive Living Areas, Bonus Room & Office! Welcome to this stunning, fully renovated 3-bedroom, 2-bathroom with office, home offering over 2,300 sq. ft. of modern, open-concept living. From top to bottom, this residence has been completely updated with stylish finishes, contemporary upgrades, and thoughtful design throughout. Step inside to find a bright and airy living room flooded with natural light and boasting oversized dimensions perfect for both everyday comfort and entertaining. The formal dining room sits just off the main living space—ideal for family dinners or hosting guests in a refined setting. The home’s smart split-bedroom layout enhances privacy, placing two spacious bedrooms and a fully updated bathroom on one side, while the generously sized primary suite—with a completely renovated en-suite bath—offers a peaceful retreat on the other. The heart of this home is its brand-new gourmet kitchen, designed with quartz countertops, solid wood soft-close cabinetry, double pantries, new stainless steel appliances, and a large breakfast bar. Whether you're cooking for one or entertaining a crowd, this kitchen is as functional as it is beautiful. Need extra space? You'll love the bonus room—perfect for a second living area, game room, or creative studio. Plus, a separate office provides a quiet space for remote work, reading, or unwinding. Step outside to the screened-in porch overlooking the oversized backyard—a serene spot to enjoy your morning coffee or relax in the evenings. Updates include: New HVAC system, tankless water heater, brand-new flooring, fully renovated kitchen and bathrooms, and more. Additional square footage was added during the renovation, giving you even more room to spread out. This home is the perfect blend of modern style, spacious comfort, and move-in-ready convenience. Buyers to verify all room dimensions.
Financial Considerations
Price:
$479,000
HOA Fee:
465
Tax Amount:
$6441
Price per SqFt:
$205.4
Tax Legal Description:
LOT 30 CANDLEWOOD SUB PI#16852.1155/7
Exterior Features
Lot Size:
12415
Lot Features:
Oversized Lot, Paved
Waterfront:
No
Parking Spaces:
N/A
Parking:
Driveway, Garage Door Opener
Roof:
Shingle
Pool:
No
Pool Features:
N/A
Interior Features
Bedrooms:
3
Bathrooms:
2
Heating:
Central
Cooling:
Central Air
Appliances:
Dishwasher, Disposal, Dryer, Exhaust Fan, Ice Maker, Range, Refrigerator, Tankless Water Heater, Washer
Furnished:
No
Floor:
Laminate
Levels:
One
Additional Features
Property Sub Type:
Single Family Residence
Style:
N/A
Year Built:
1994
Construction Type:
Block, Stucco
Garage Spaces:
Yes
Covered Spaces:
N/A
Direction Faces:
South
Pets Allowed:
Yes
Special Condition:
None
Additional Features:
Lighting, Private Mailbox, Rain Gutters, Sidewalk, Sliding Doors
Additional Features 2:
Verify with HOA
Map
- Address2881 48TH WAY E
Featured Properties