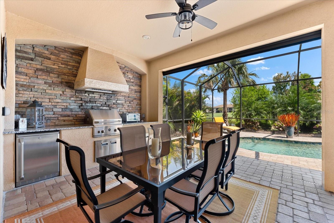
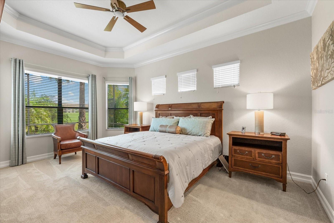
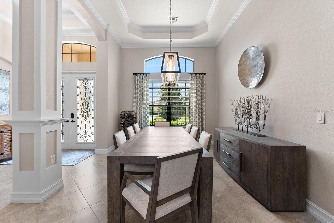
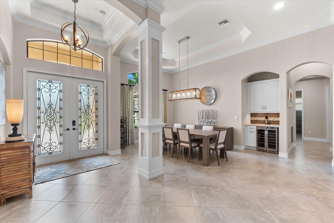
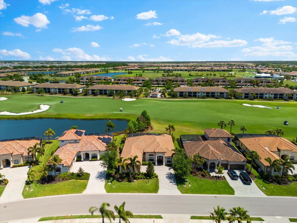
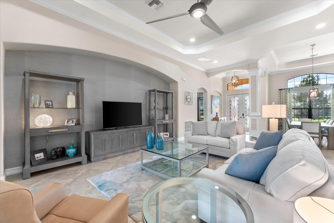
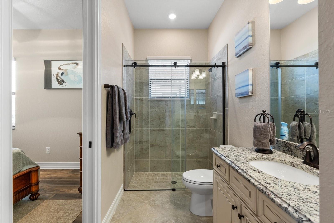
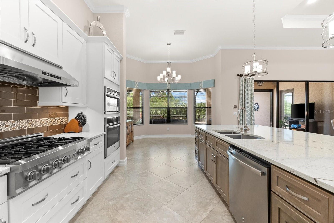
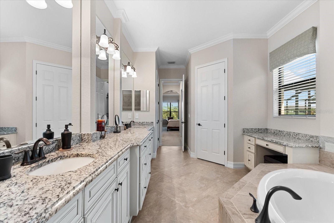
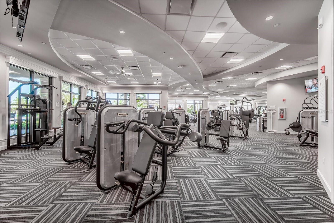
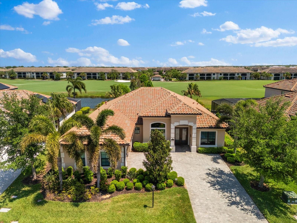
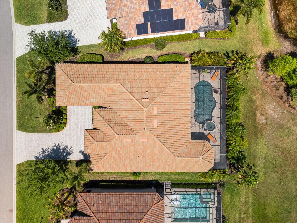
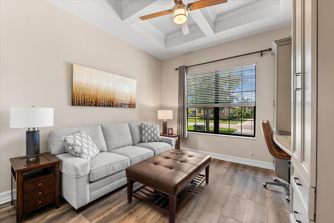
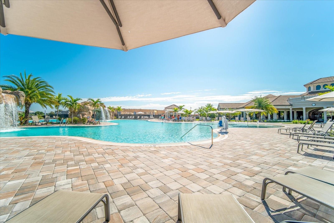
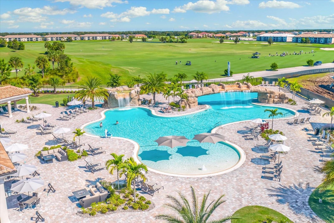
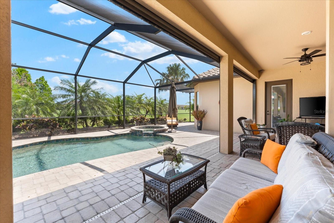
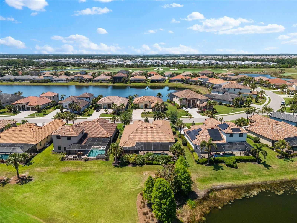
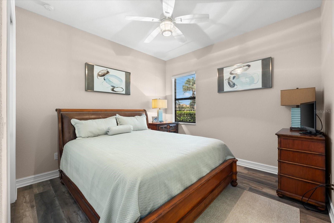
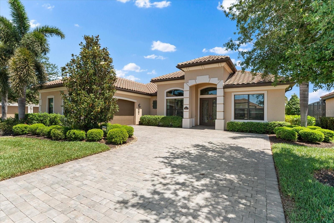
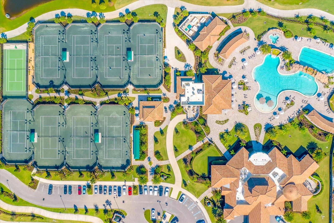
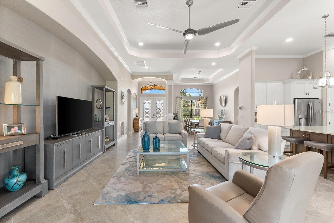
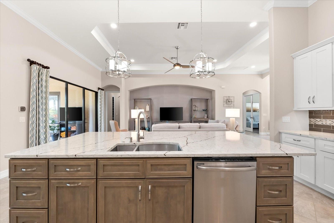
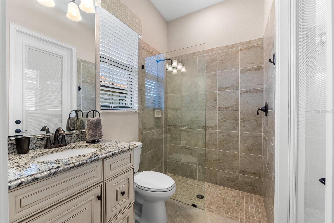
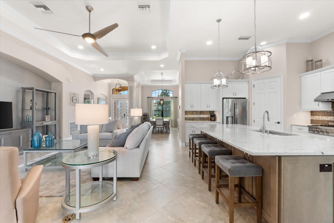
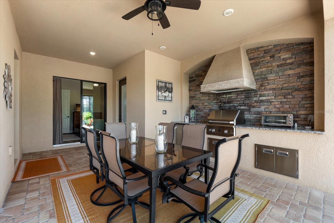
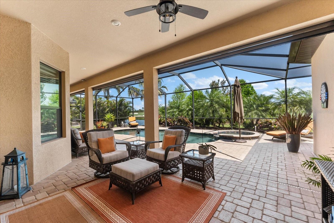
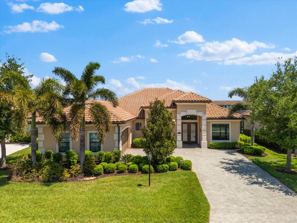
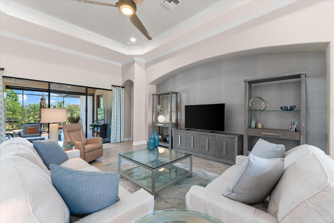
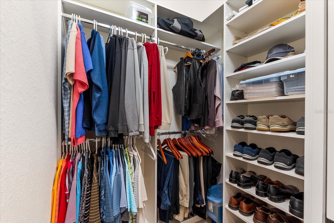
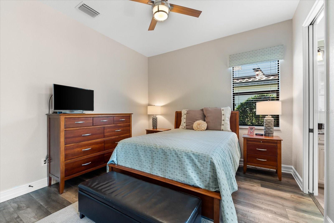
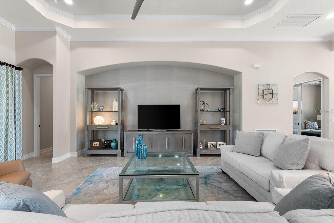
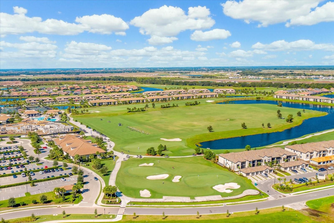
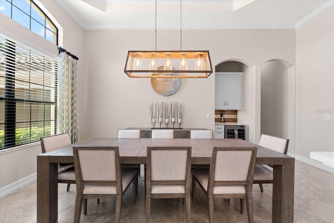
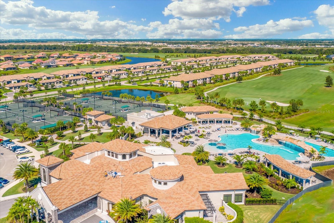
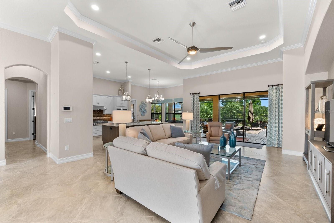
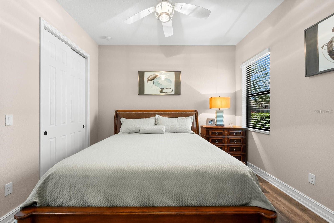
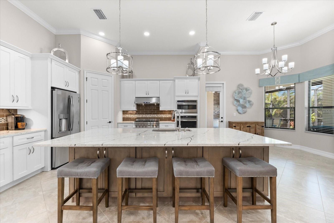
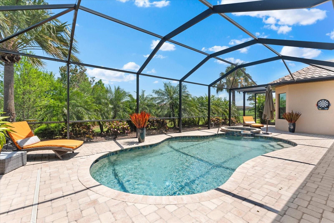
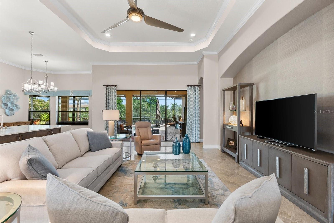
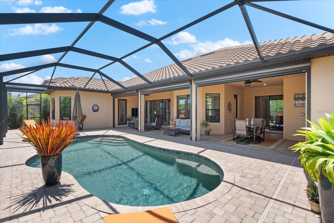
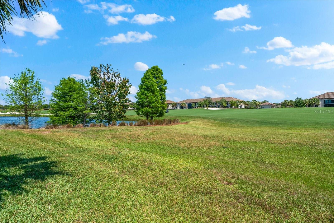
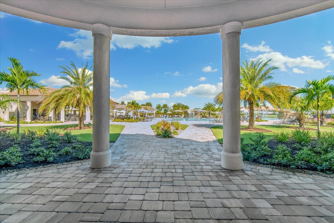
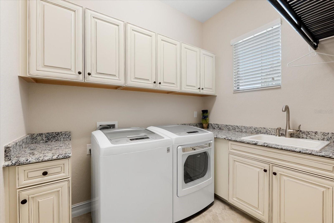
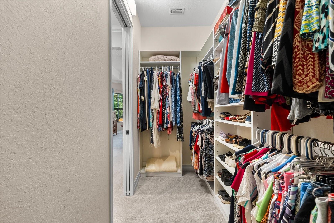
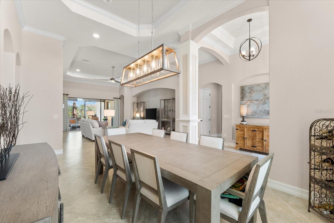
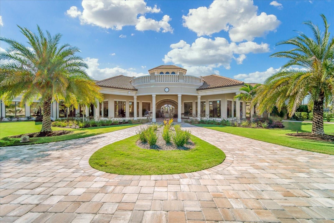
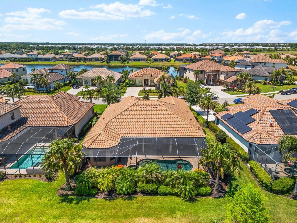
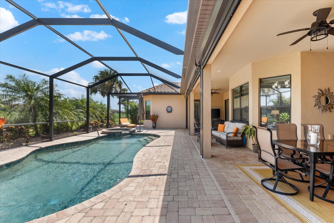
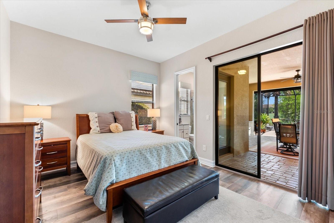
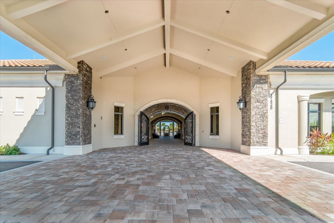
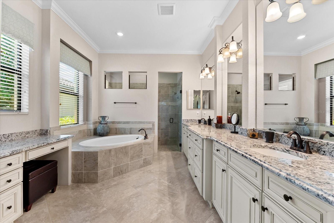
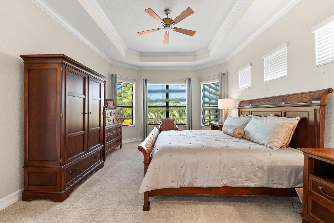
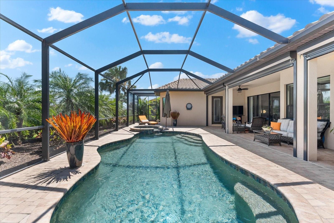
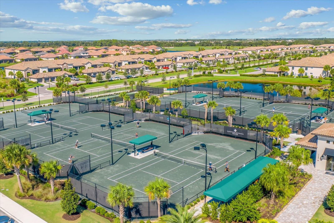
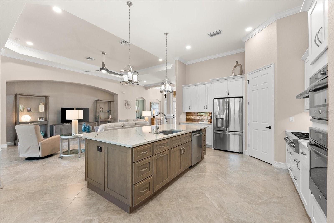
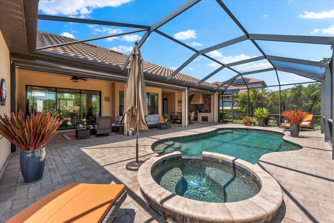
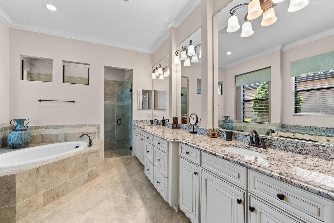
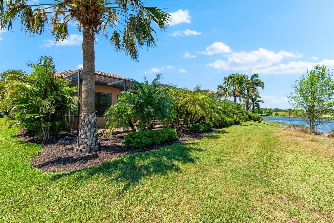
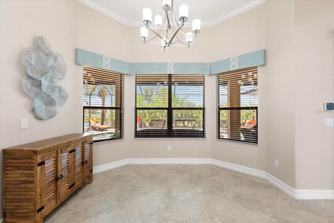
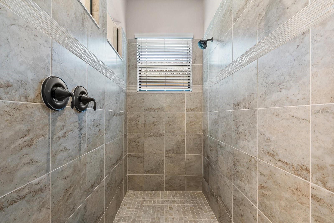
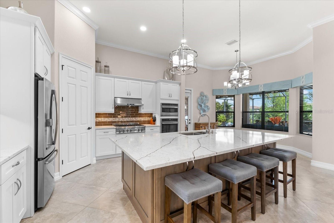
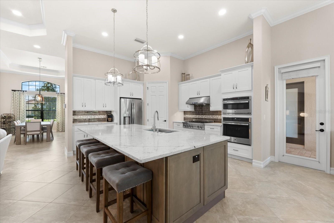
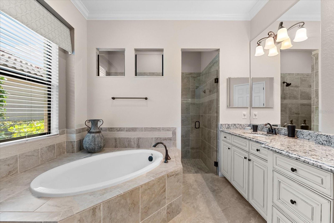
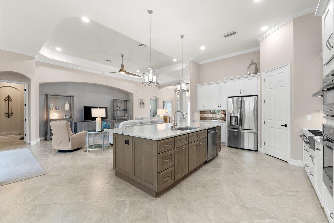
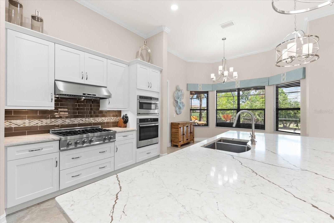
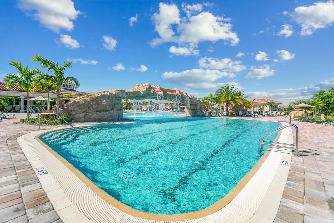
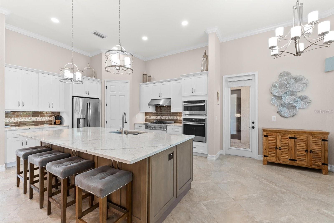
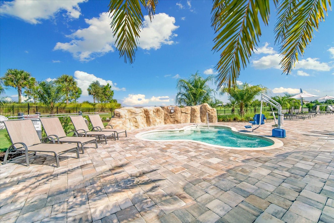
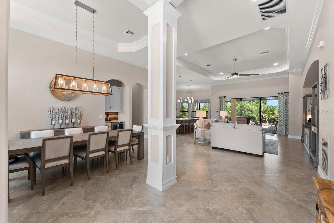
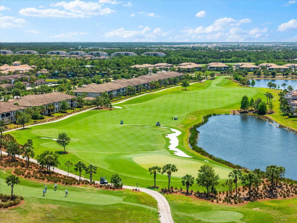
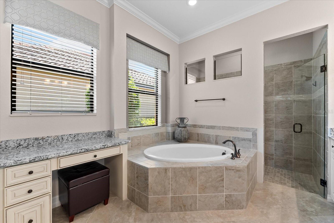
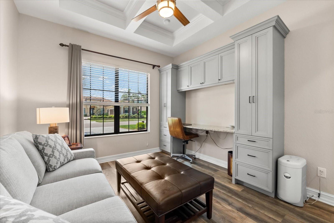
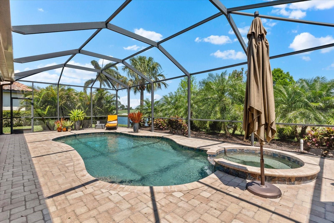
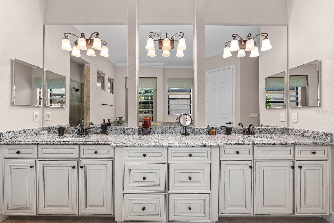
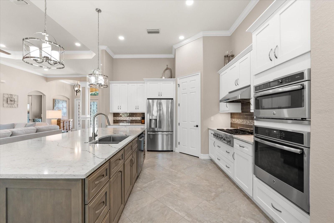
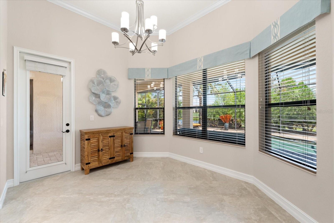
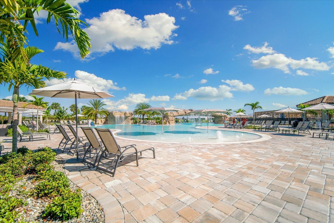
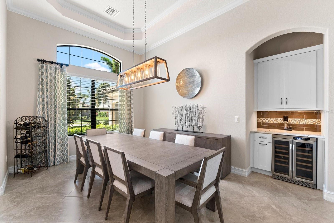
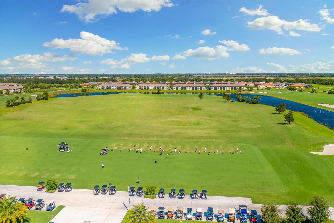
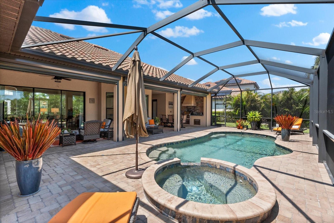
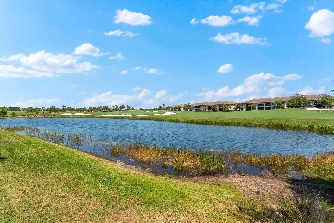
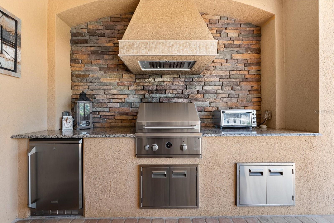
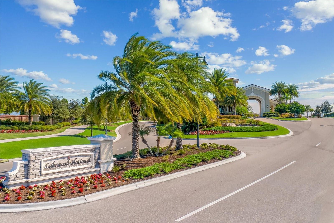
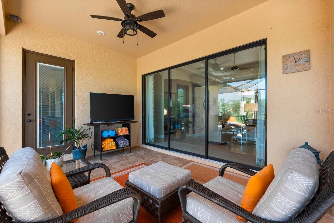
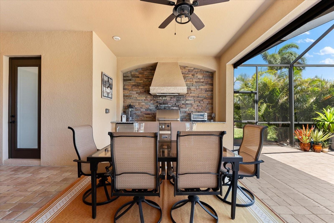
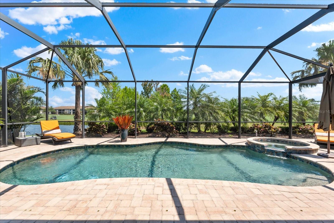
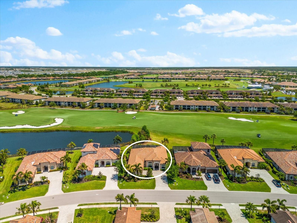
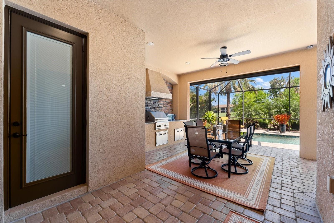
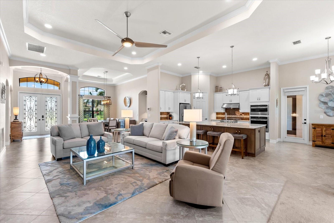
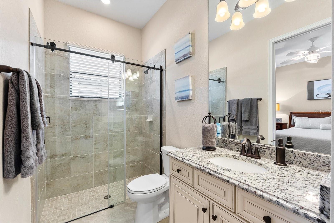
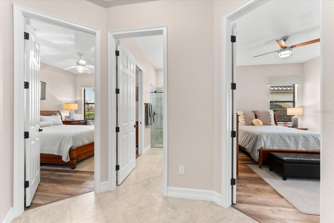
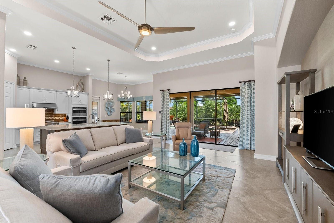
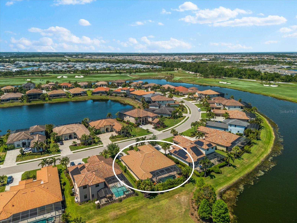
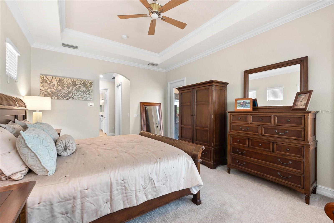
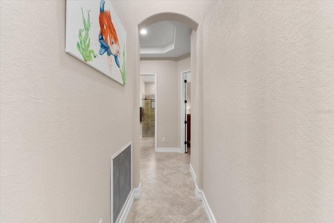
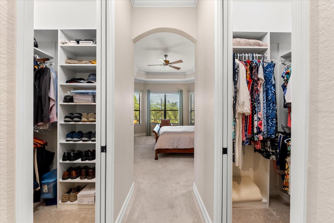
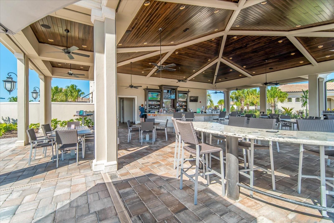
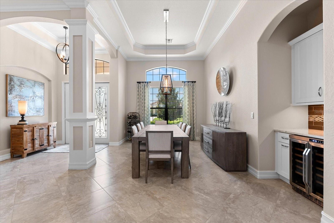
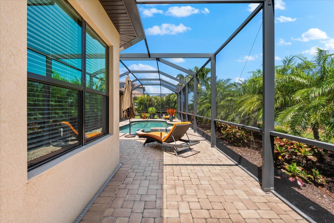
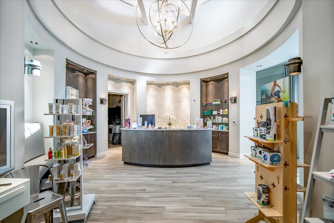
Active
5637 ARNIE LOOP
$1,329,000
Features:
Property Details
Remarks
Welcome to this exceptional Bougainvillea model—the largest single-story model available in Lakewood National Golf and Country Club. Boasting 2,799 sq. ft. of luxurious living space and soaring 16 ft. ceilings, this home is thoughtfully designed for both comfort and entertaining. The open split floor plan features 3 spacious bedrooms with 3 full ensuite baths, and a versatile office/den with French doors, built-in cabinetry, and the potential to be converted into a 4th bedroom with a walk-in closet. The owner’s suite offers a serene sitting area with stunning pond and golf course views, dual walk-in closets with custom interiors, a spa-like ensuite with dual vanities, a makeup desk, and a frameless shower with dual shower heads. The completely redesigned chef’s kitchen is a showstopper—featuring an expansive island with stained cabinetry with pull out trays, quartz countertops, soft-close drawers and doors, GE Profile stainless appliances, Z-line 36” six-burner gas cooktop, and a large walk-in pantry with wood shelving and spice racks. Under-cabinet lighting and outlets highlight the clean, modern backsplash. The elegant dining area, custom bar with wine fridge, and oversized living spaces make this home perfect for entertaining. Step outside to your own private oasis with an oversized lanai, saltwater pool and spa, new pool pump (2023), and colored LED pool lights (2025). The fully equipped outdoor kitchen includes a gas grill and refrigerator—perfect for alfresco dining. Enjoy morning coffee or evening cocktails while watching golfers on the Commander #1 fairway or observing the local wildlife around the tranquil pond. Motorized hurricane Kevlar roll-down screens provide added protection and comfort. Additional features include tray ceilings, designer lighting and fans, crown molding, hurricane-impact windows and sliders, and an oversized garage with overhead storage rack. The separate laundry room features upper and lower cabinetry, granite counters, a utility sink, and washer/dryer (LG brand) that convey with the home. Lakewood National Golf and Country Club is a premier resort-style community featuring two top-rated golf courses, including the Commander Course, home of the Lecom Suncoast Classic. Residents enjoy a wealth of amenities: a lagoon-style pool, tiki bar, state-of-the-art fitness center, pickleball and tennis courts, bocce, spa, salon, fine dining, 24-hour gated security, and more. Located minutes from University Town Center, SRQ Airport, medical facilities, and I-75, and nestled in Lakewood Ranch—the #1 best-selling master-planned community in the U.S.
Financial Considerations
Price:
$1,329,000
HOA Fee:
9890
Tax Amount:
$10313.39
Price per SqFt:
$474.81
Tax Legal Description:
LOT 26 LAKEWOOD NATIONAL GOLF CLUB PH I PI#5815.0430/9
Exterior Features
Lot Size:
9974
Lot Features:
City Limits, Level, On Golf Course, Sidewalk, Paved
Waterfront:
No
Parking Spaces:
N/A
Parking:
Driveway, Garage Door Opener, Golf Cart Garage
Roof:
Tile
Pool:
Yes
Pool Features:
Child Safety Fence, Deck, Gunite, Heated, In Ground, Lighting, Pool Alarm, Salt Water, Screen Enclosure
Interior Features
Bedrooms:
3
Bathrooms:
3
Heating:
Central, Heat Pump, Zoned
Cooling:
Central Air, Zoned
Appliances:
Convection Oven, Cooktop, Dishwasher, Disposal, Dryer, Exhaust Fan, Gas Water Heater, Microwave, Range Hood, Refrigerator, Tankless Water Heater
Furnished:
Yes
Floor:
Carpet, Ceramic Tile
Levels:
One
Additional Features
Property Sub Type:
Single Family Residence
Style:
N/A
Year Built:
2017
Construction Type:
Block, Brick, Stucco
Garage Spaces:
Yes
Covered Spaces:
N/A
Direction Faces:
Northwest
Pets Allowed:
No
Special Condition:
None
Additional Features:
Lighting, Outdoor Grill, Outdoor Kitchen, Rain Gutters, Sidewalk, Sliding Doors, Sprinkler Metered
Additional Features 2:
Must submit lease application for approval a minimum of 15 days prior to lease term. Verify all lease restrictions with the HOA.
Map
- Address5637 ARNIE LOOP
Featured Properties