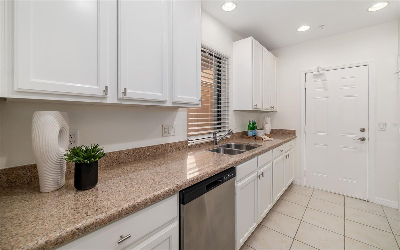


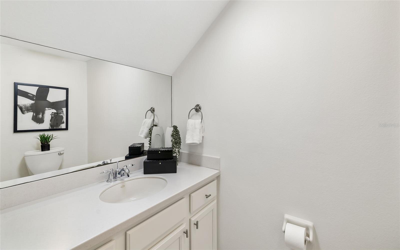
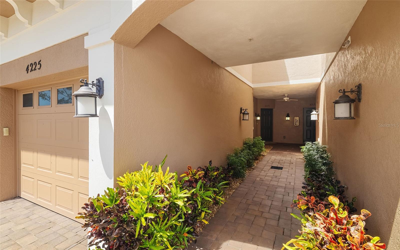
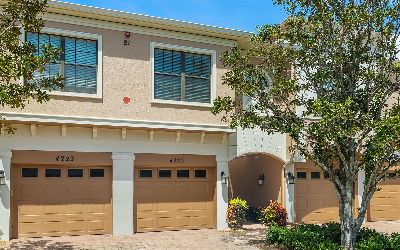

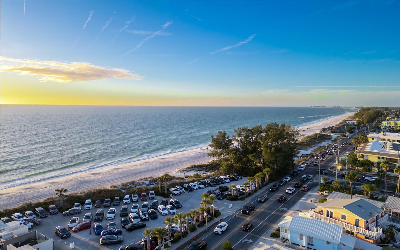
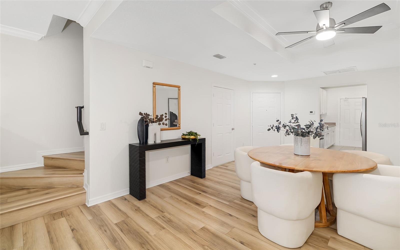

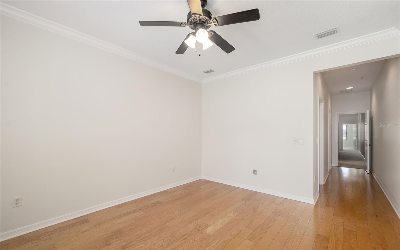
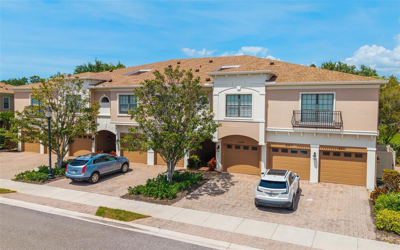
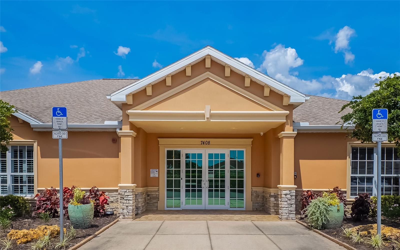
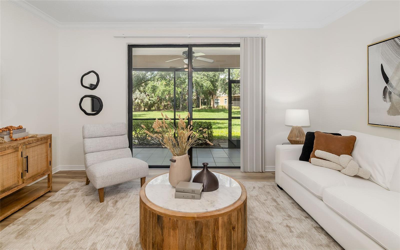


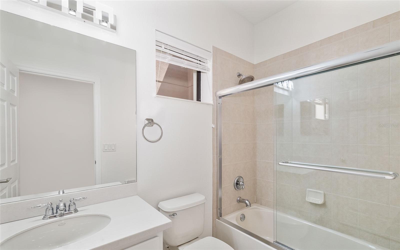
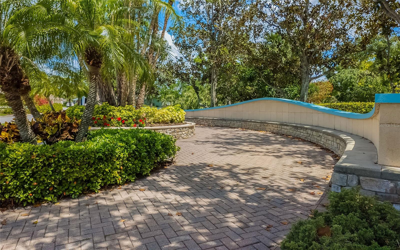
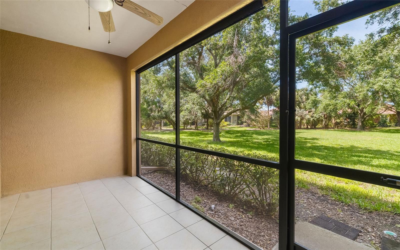
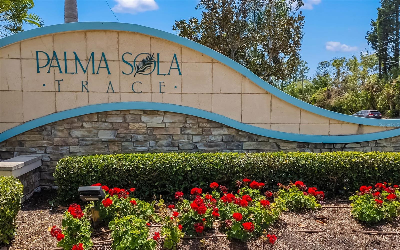
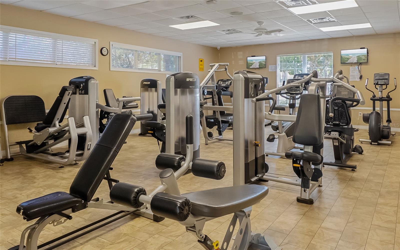
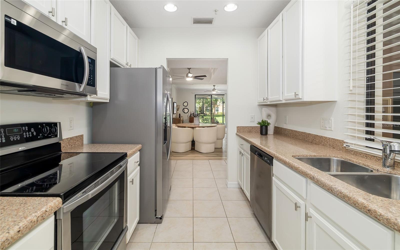
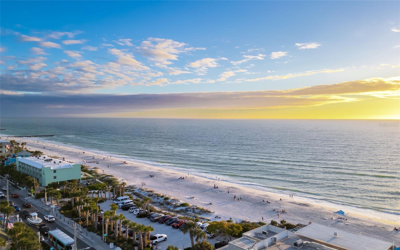
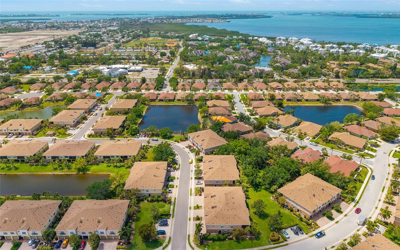
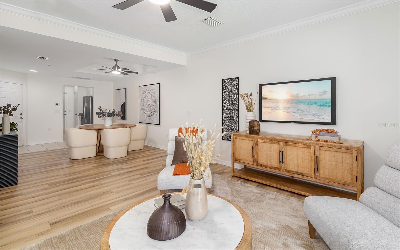
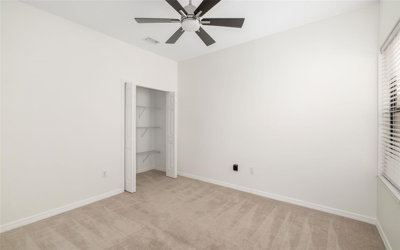
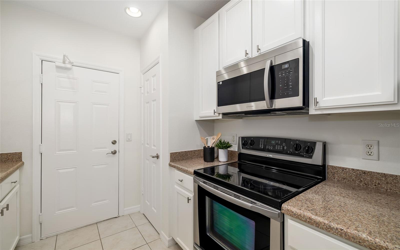
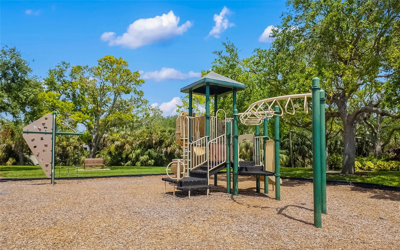
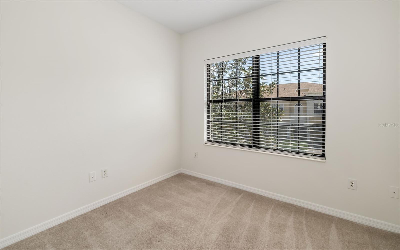
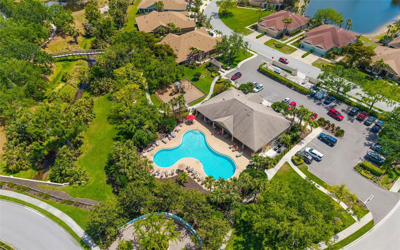
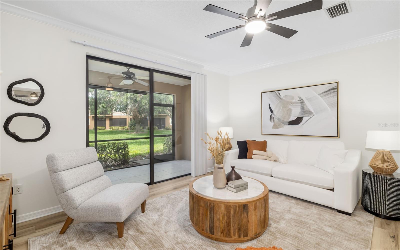
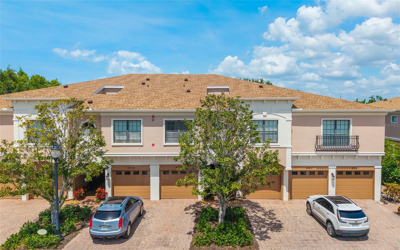
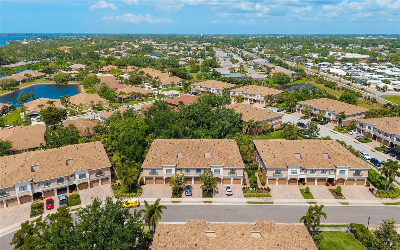
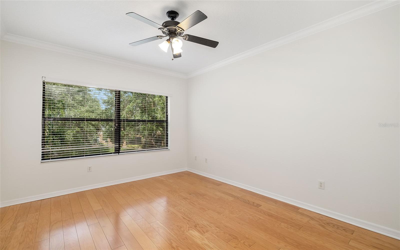
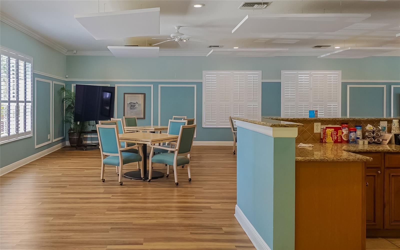

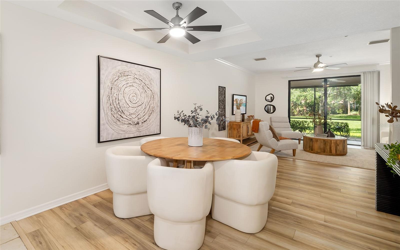
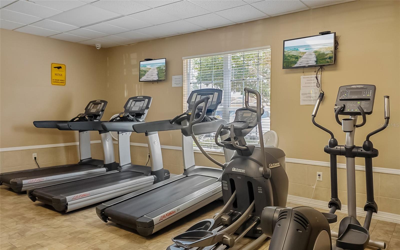
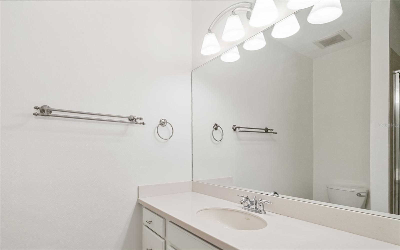
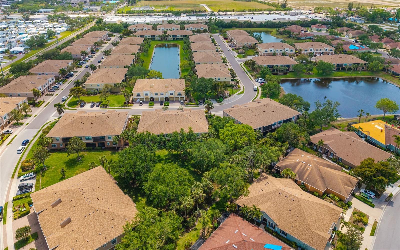
Active
4225 OVERTURE CIR
$355,000
Features:
Property Details
Remarks
In the desirable Palma Sola Trace community in northwest Bradenton, this well-maintained three-bedroom, 2.5-bath townhouse offers a spacious, two-story floor plan designed for comfortable everyday living. The first floor features luxury vinyl plank flooring for a clean, modern look and easy upkeep. The dedicated dining room features a tray ceiling that adds architectural interest and a touch of elegance, while ceiling fans in all main living areas and bedrooms ensure year-round comfort. The galley-style kitchen is efficient and practical, with ample cabinet storage, a full suite of appliances and convenient access to the dining area. Upstairs, all three bedrooms provide tranquil privacy. The primary suite has a walk-in closet and en-suite bath. The screened-in, covered lanai at the back of the home offers a peaceful, protected place to relax outdoors. Residents of Palma Sola Trace enjoy low-maintenance living and access to an array of community amenities, including a clubhouse with catering kitchen, well-equipped fitness center, heated resort-style pool and outdoor playground. The location is unbeatable, just minutes to Bradenton Beach, G.T. Bray Park, IMG Academy, Bradenton Riverwalk and Paradise Bay Shopping Center, with countless dining, shopping and recreational options nearby. This move-in ready townhouse offers the ideal blend of comfort, location and lifestyle, ideal as a primary residence, seasonal retreat or investment property.
Financial Considerations
Price:
$355,000
HOA Fee:
N/A
Tax Amount:
$7019.09
Price per SqFt:
$233.55
Tax Legal Description:
UNIT 439 BLDG 21 PALMA SOLA TRACE CONDO, PI#51456.2425/9
Exterior Features
Lot Size:
654985
Lot Features:
N/A
Waterfront:
No
Parking Spaces:
N/A
Parking:
Covered, Driveway, Garage Door Opener, Guest
Roof:
Shingle
Pool:
No
Pool Features:
N/A
Interior Features
Bedrooms:
3
Bathrooms:
3
Heating:
Central
Cooling:
Central Air
Appliances:
Dishwasher, Disposal, Dryer, Microwave, Range, Refrigerator, Washer
Furnished:
No
Floor:
Carpet, Luxury Vinyl, Tile
Levels:
Two
Additional Features
Property Sub Type:
Condominium
Style:
N/A
Year Built:
2007
Construction Type:
Stucco
Garage Spaces:
Yes
Covered Spaces:
N/A
Direction Faces:
South
Pets Allowed:
Yes
Special Condition:
None
Additional Features:
Irrigation System, Sidewalk, Sliding Doors
Additional Features 2:
Must comply with all association rules and regulations
Map
- Address4225 OVERTURE CIR
Featured Properties