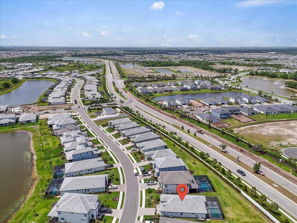
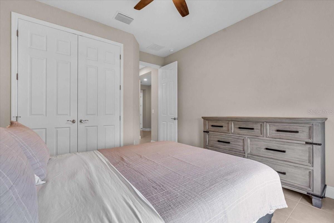
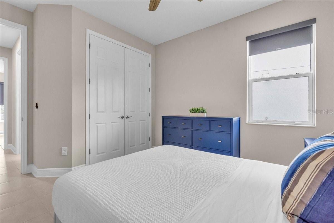
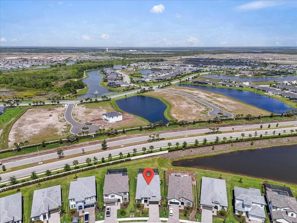
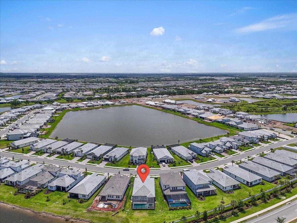
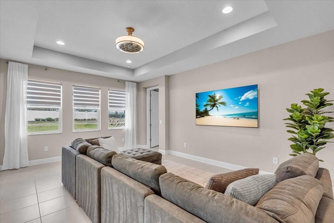
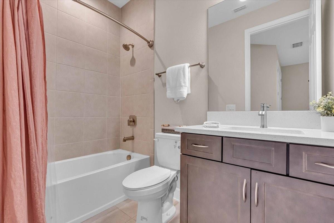
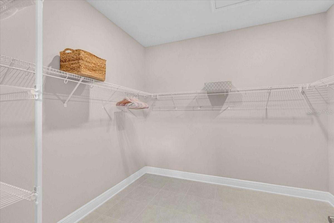
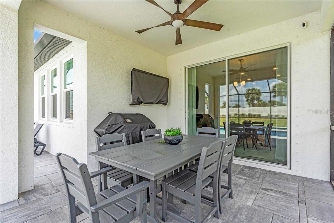
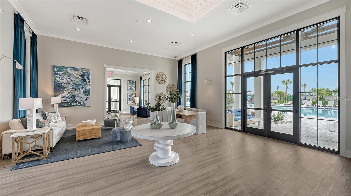
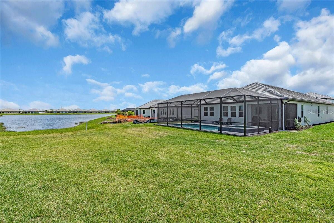
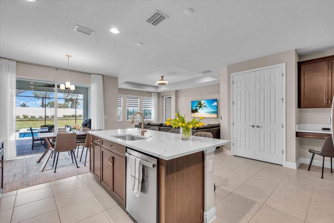
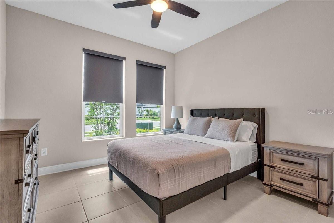
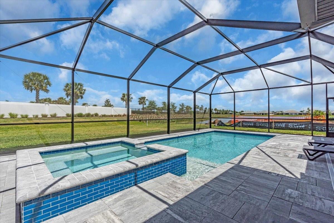
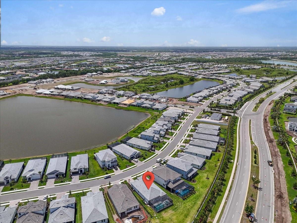
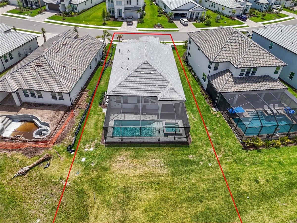
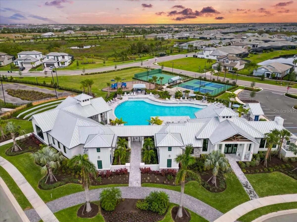
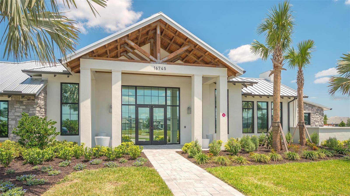
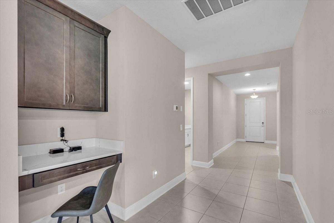
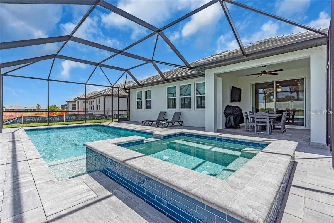
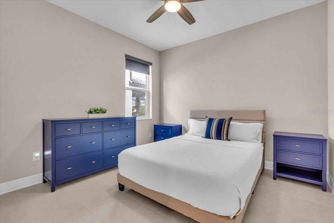
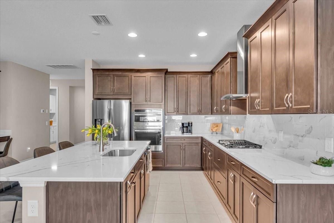
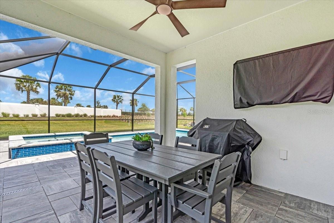
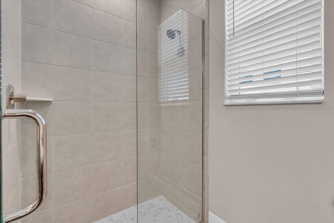
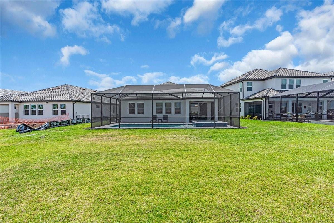
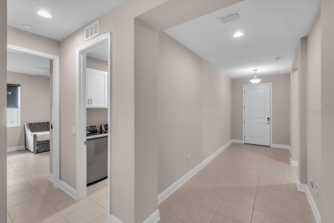

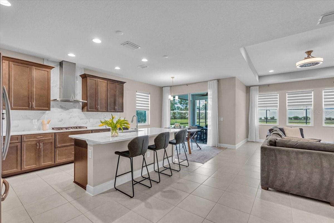
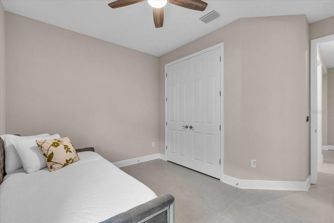
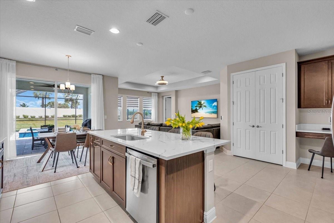
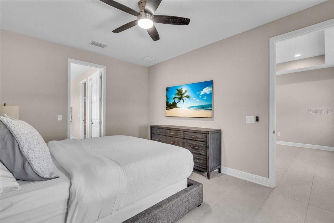
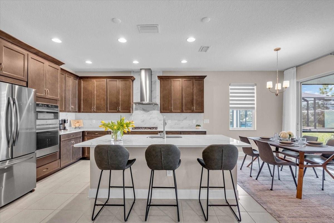
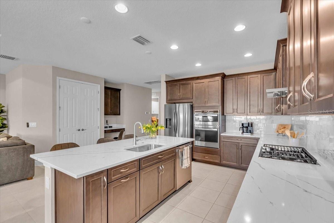
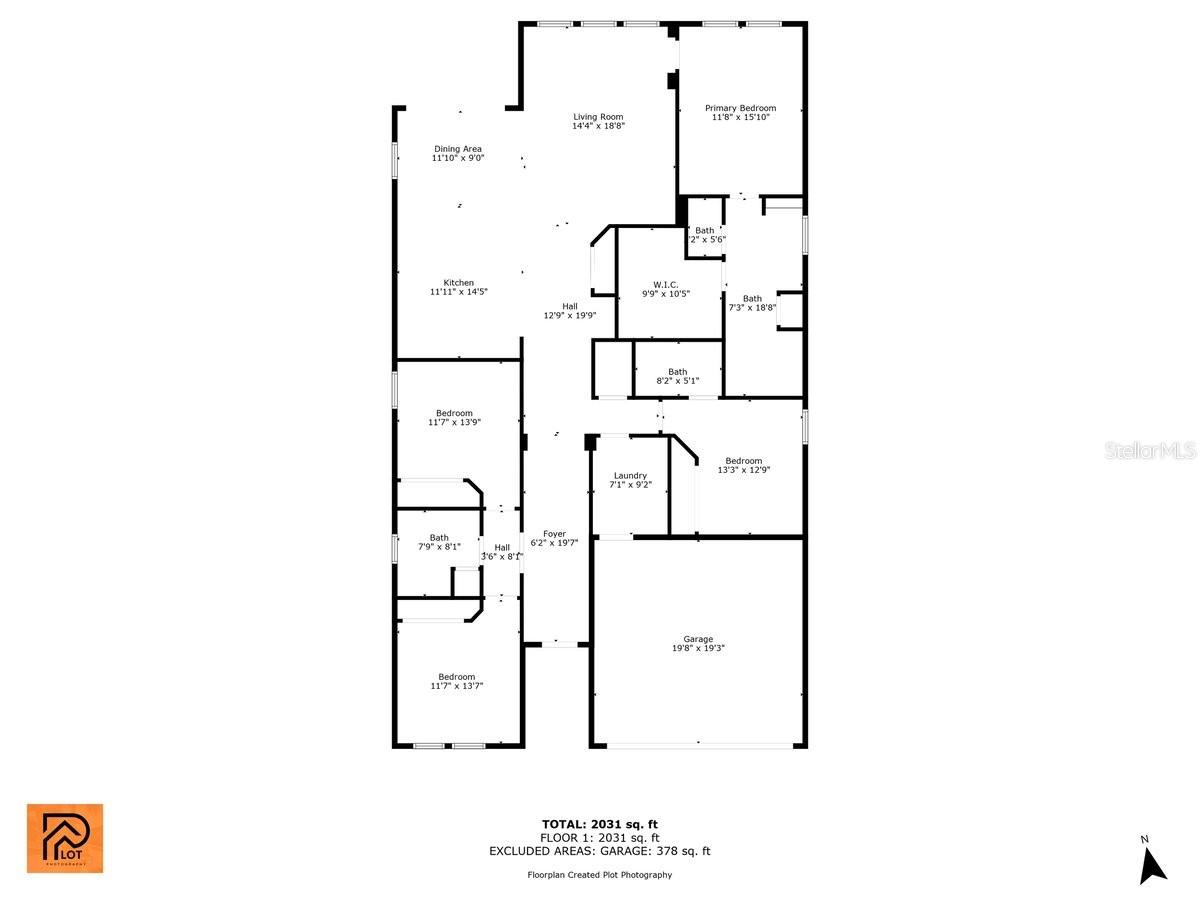
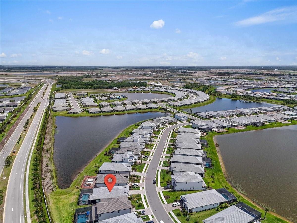
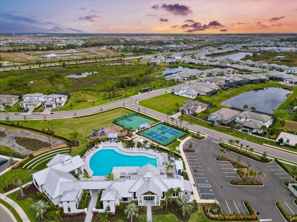
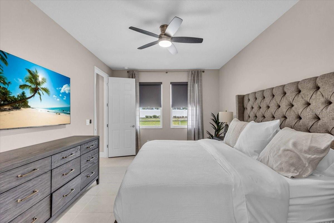
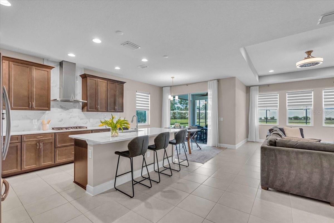
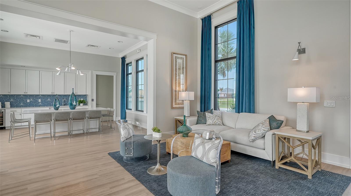
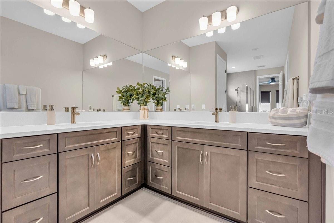
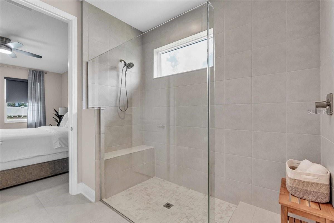
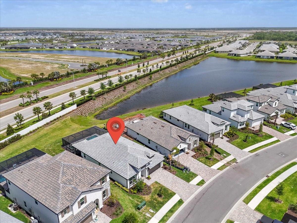
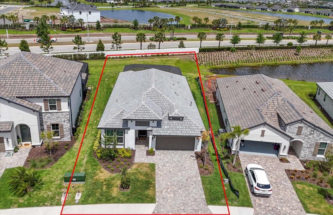
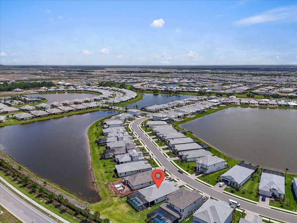
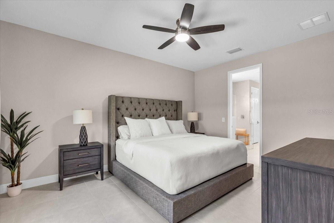
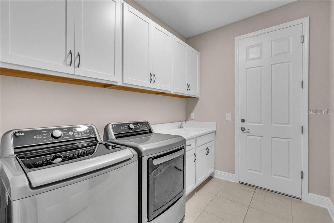
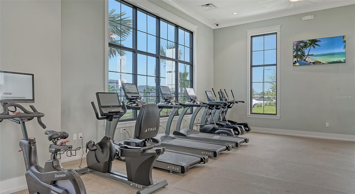
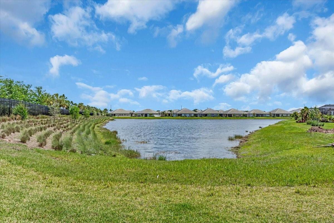
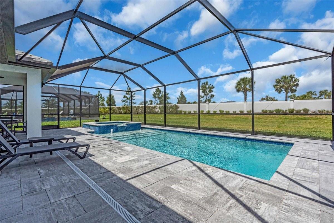
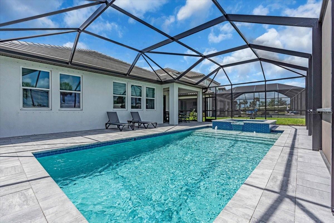
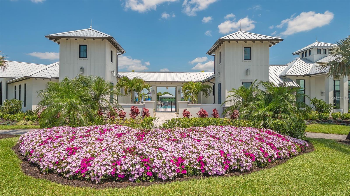
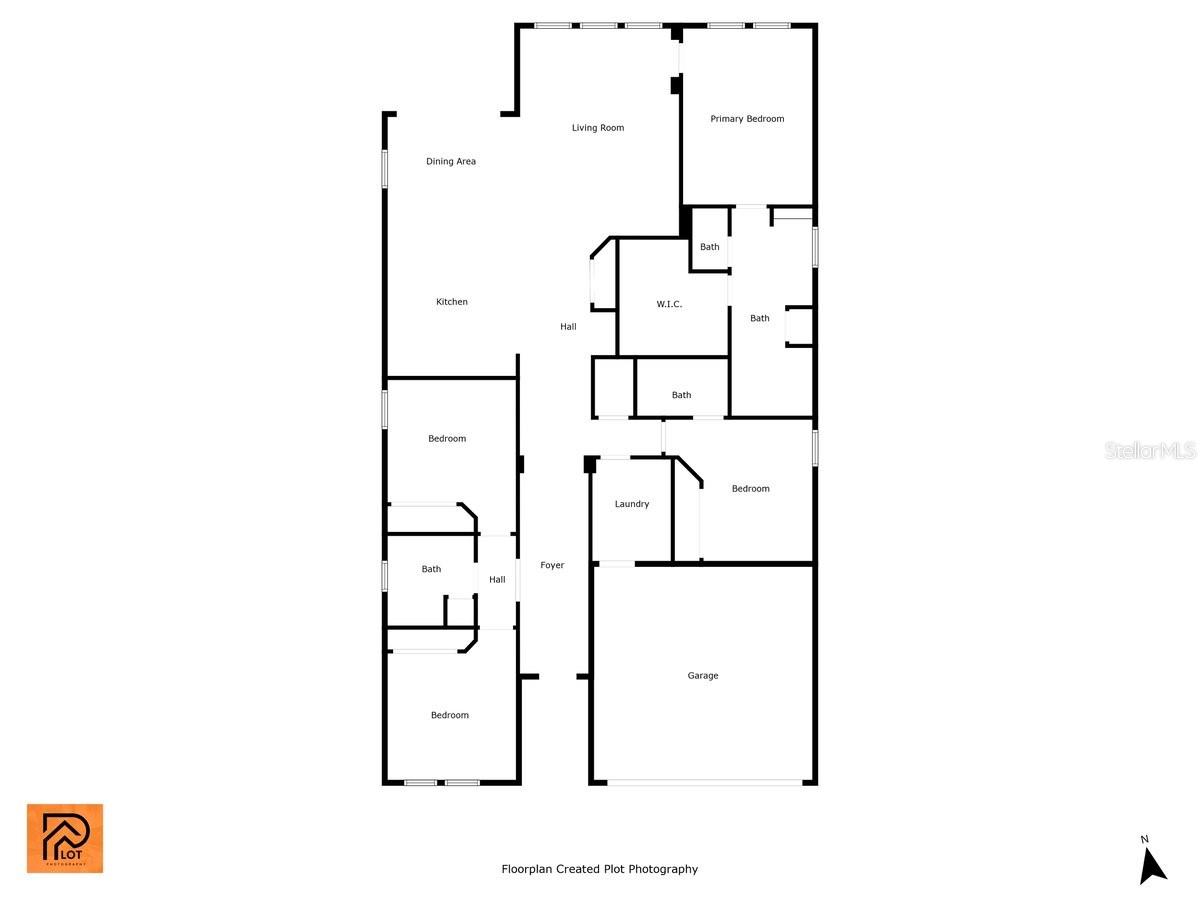
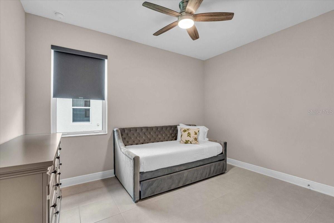
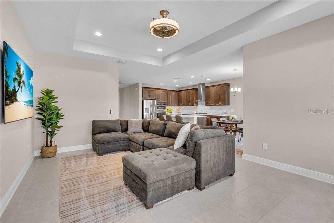
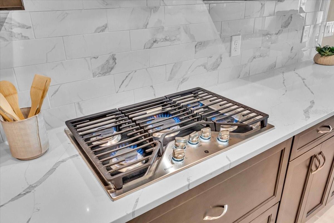
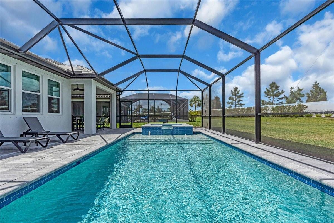
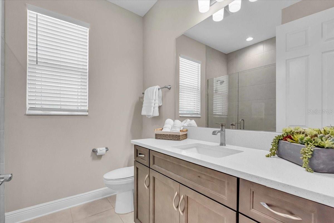
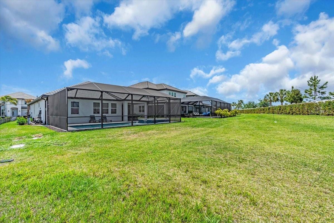
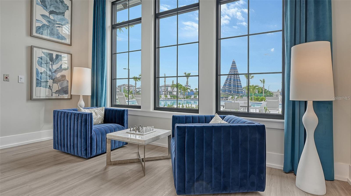
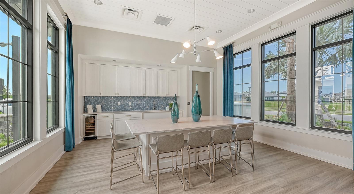
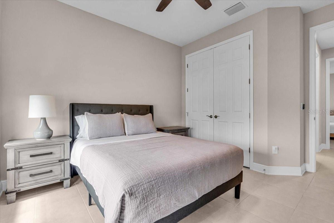
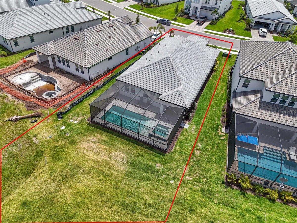
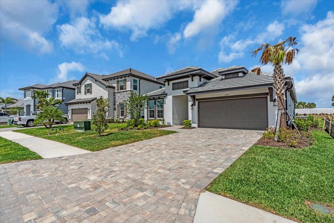
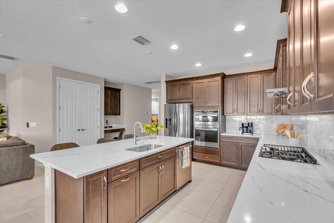
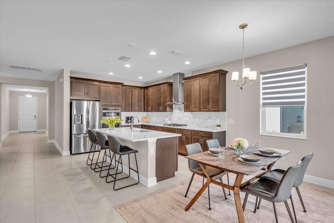
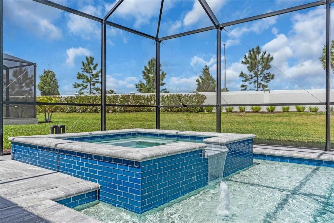
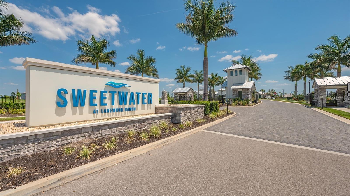
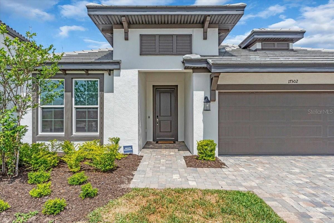
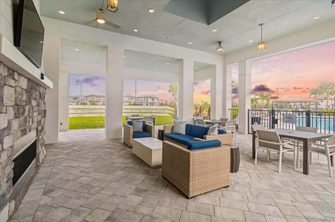
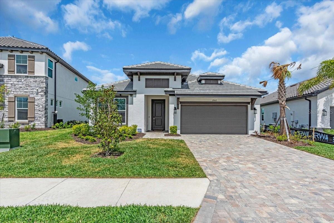
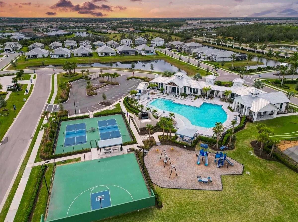
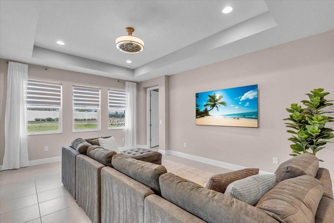
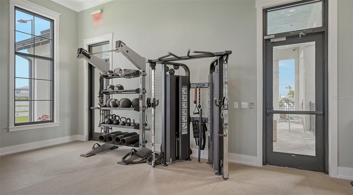
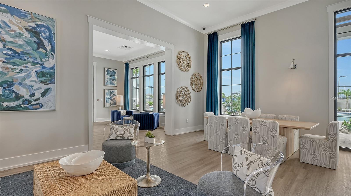
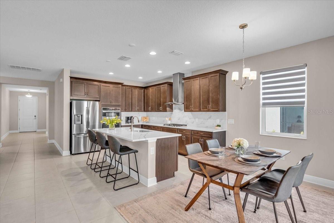
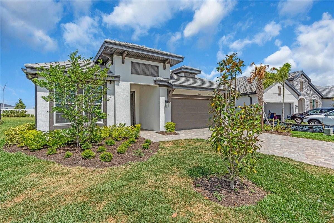
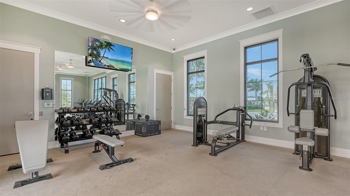
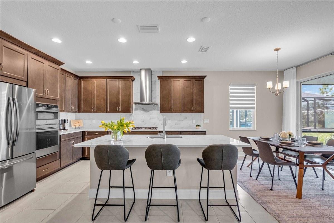
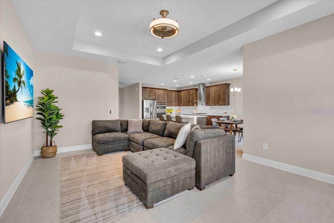
Active
17502 SAVORY MIST CIR
$765,000
Features:
Property Details
Remarks
This new construction customized 4-bedroom, 3-bathroom Calusa floor plan by M/I Homes is in the sought-after Sweetwater at Lakewood Ranch. Situated on a premium lot with extra space behind the pool, this home offers privacy, serenity, and beautiful preserve views. The heated saltwater pool and spa are fully controllable via an app, and with natural gas heating, the pool warms up quickly and efficiently, keeping utility costs low. Designed for both comfort and elegance, the open-concept layout features tray ceilings, sleek porcelain tile flooring throughout (no carpet!), and fans installed in every room for enhanced comfort. The gourmet kitchen is a chef’s dream, showcasing an expansive quartz island, stainless steel appliances, a gas stove, soft-close cabinets and drawers, and stylish tile backsplash. The primary suite is a true retreat with a spa-like en-suite bathroom, dual vanities, a walk-in shower, and a spacious walk-in closet. One of the spacious guest bedrooms can easily be converted into a home office or flex space, offering versatility to fit your lifestyle. Step outside to the oversized screened lanai, where you’ll find an outdoor TV setup, perfect for game days or relaxing evenings. The large paver brick decking around the pool creates a luxurious feel, seamlessly blending beauty and functionality. Whether hosting guests or unwinding in your private retreat, the expansive sun deck offers the perfect outdoor living space. This home also features an irrigation system using reclaimed water, ensuring efficient and eco-friendly lawn maintenance. Additionally, the HOA fee includes yard maintenance, providing a hassle-free experience for homeowners. Residents of Sweetwater at Lakewood Ranch enjoy resort-style amenities, including a clubhouse, fitness center, resort-style pool, pickleball and basketball courts, a festival lawn, an amphitheater, and more. Just minutes from high-end dining, shopping, top-rated schools, and world-class beaches, this move-in ready home is a must-see. Schedule your private showing today and experience the best of Florida living!
Financial Considerations
Price:
$765,000
HOA Fee:
275
Tax Amount:
$3539
Price per SqFt:
$348.52
Tax Legal Description:
LOT 98, SWEETWATER AT LAKEWOOD RANCH PH I & II PI #5811.5750/9
Exterior Features
Lot Size:
7571
Lot Features:
N/A
Waterfront:
No
Parking Spaces:
N/A
Parking:
N/A
Roof:
Tile
Pool:
Yes
Pool Features:
Deck, Gunite, Heated, In Ground, Salt Water, Screen Enclosure
Interior Features
Bedrooms:
4
Bathrooms:
3
Heating:
Electric
Cooling:
Central Air
Appliances:
Convection Oven, Cooktop, Dishwasher, Disposal, Dryer, Electric Water Heater, Exhaust Fan, Microwave, Range Hood, Refrigerator, Washer
Furnished:
No
Floor:
Tile
Levels:
One
Additional Features
Property Sub Type:
Single Family Residence
Style:
N/A
Year Built:
2023
Construction Type:
Block, Stucco
Garage Spaces:
Yes
Covered Spaces:
N/A
Direction Faces:
Southwest
Pets Allowed:
Yes
Special Condition:
None
Additional Features:
Sidewalk
Additional Features 2:
Buyers to confirm all leasing restrictions.
Map
- Address17502 SAVORY MIST CIR
Featured Properties