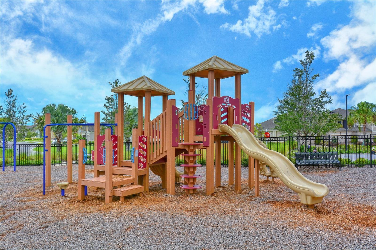
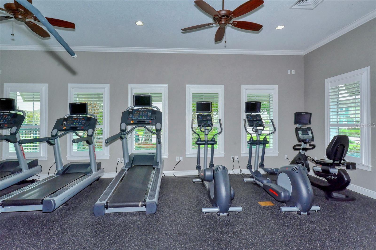
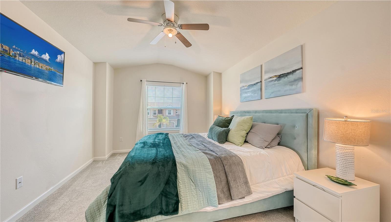
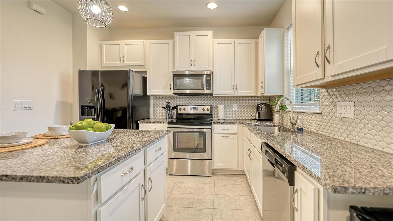
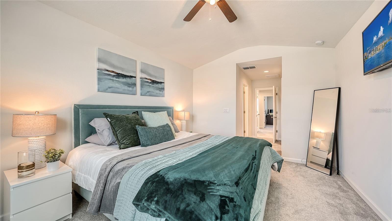
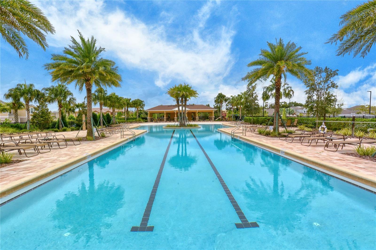
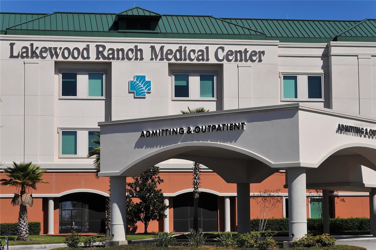
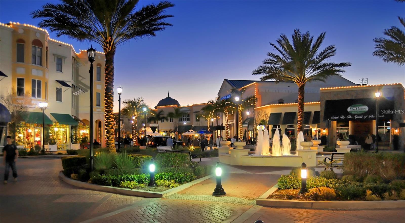
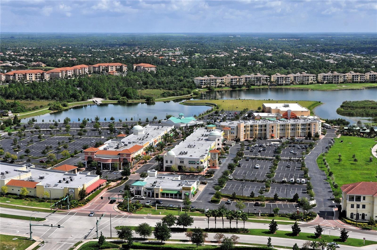
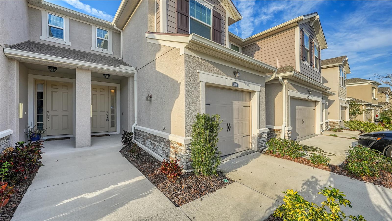

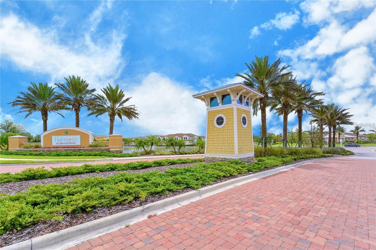
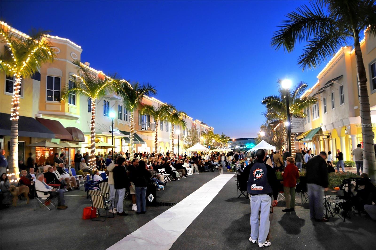
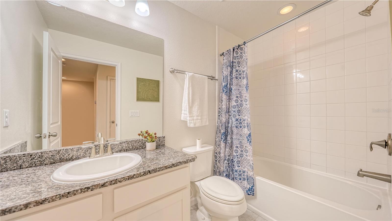
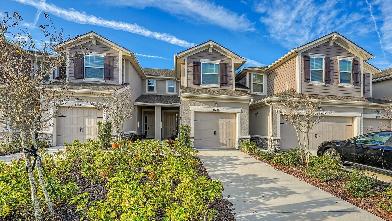
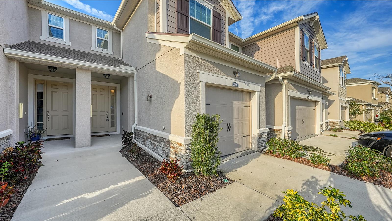
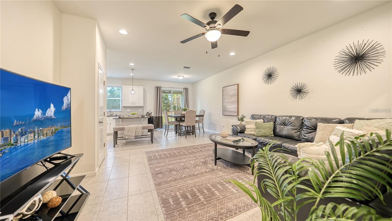
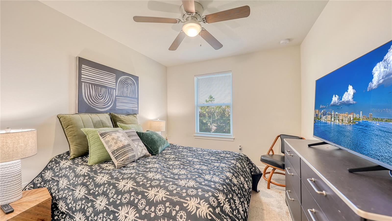
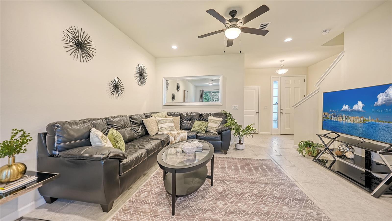
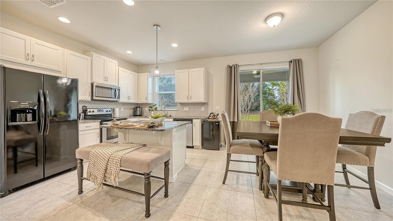
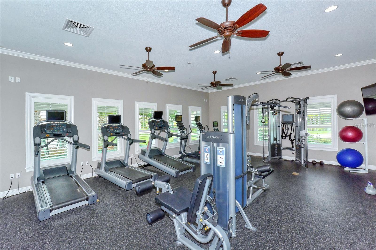
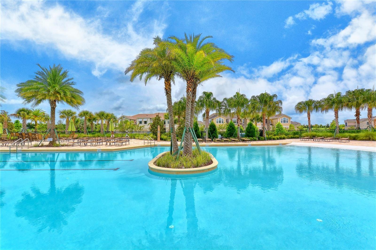
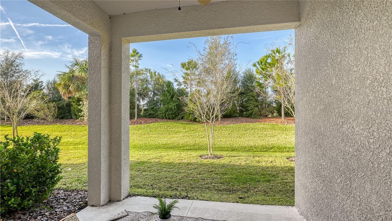
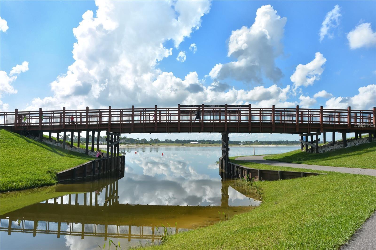
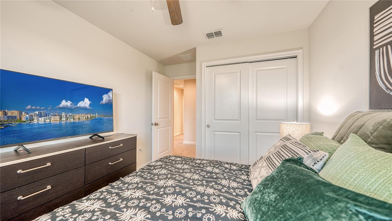
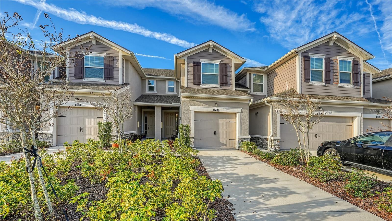
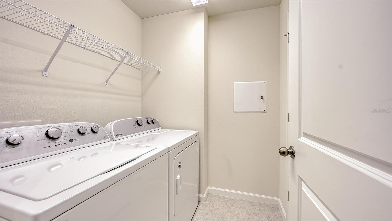
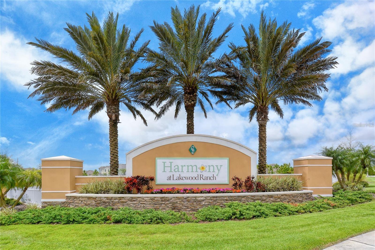
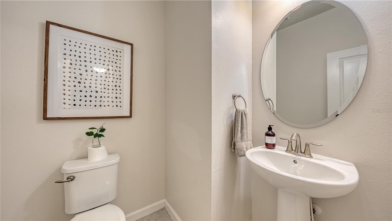
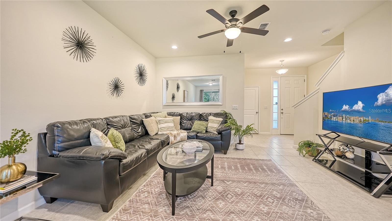
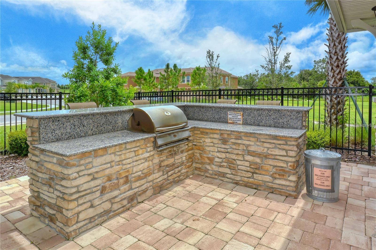
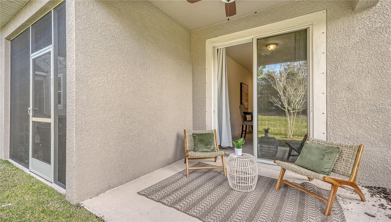
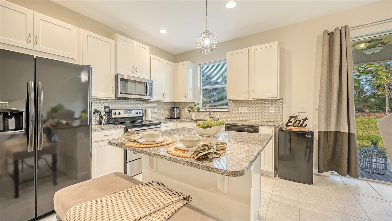
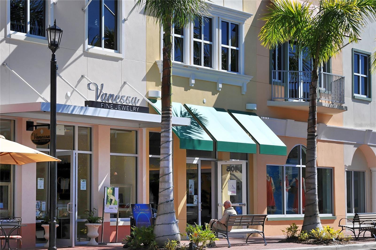
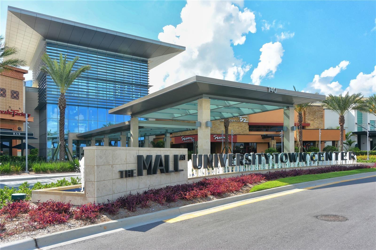
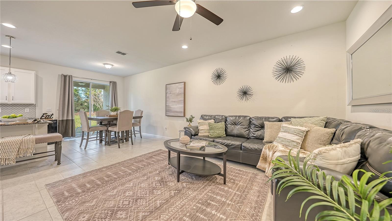
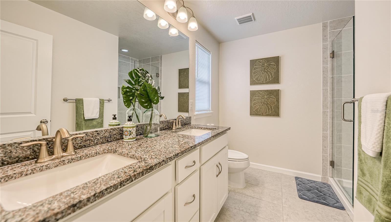
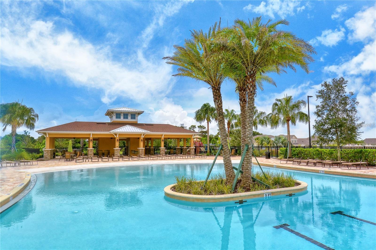

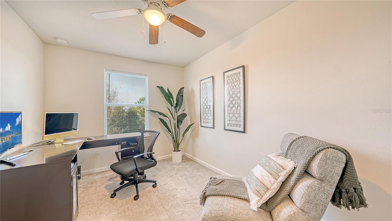
Active
5564 PLEASANTVIEW CT
$365,000
Features:
Property Details
Remarks
Experience the perfect blend of modern comfort and effortless living in this stunning 3-bedroom, 2.5-bathroom townhome, a former builder’s model, nestled in the sought-after Harmony at Lakewood Ranch community. Designed for both style and convenience, this bright and airy home offers the charm of a single-family residence with the ease of maintenance-free living. Step inside to find sleek white cabinetry, elegant granite countertops, and a spacious dine-in kitchen, perfect for both relaxing and entertaining. The first-floor open-concept layout features a convenient powder room, a spacious walk-in pantry, and serene private views that add a sense of tranquility. An attached garage also provides extra storage space and convenience. Upstairs, a well-placed laundry room offers easy access near the bedrooms. Located in a pet-friendly, amenity-rich community, you’ll enjoy access to a resort-style pool, fitness center, clubhouse, grilling area, playground, and parks—all within a highly rated school district. Plus, with Fresh Market, Publix, LA Fitness, and an array of dining and shopping options just minutes away, everything you need is right at your fingertips. And when it’s time to unwind, some of Florida’s most beautiful beaches are just a short drive away. With low HOA fees, an unbeatable location, and a move-in-ready feel, this townhome is truly a rare find. Don’t miss your chance to call it home!
Financial Considerations
Price:
$365,000
HOA Fee:
288
Tax Amount:
$3227.41
Price per SqFt:
$241.4
Tax Legal Description:
LOT 587, HARMONY AT LAKEWOOD RANCH PH II SUBPH C, UNITS 1,2,3 & 4. PI #5832.4350/9
Exterior Features
Lot Size:
2100
Lot Features:
Landscaped, Private
Waterfront:
No
Parking Spaces:
N/A
Parking:
Driveway, Garage Door Opener, Guest
Roof:
Shingle
Pool:
No
Pool Features:
Other
Interior Features
Bedrooms:
3
Bathrooms:
3
Heating:
Central
Cooling:
Central Air
Appliances:
Dishwasher, Disposal, Dryer, Microwave, Range, Refrigerator, Washer
Furnished:
No
Floor:
Carpet, Ceramic Tile
Levels:
Two
Additional Features
Property Sub Type:
Townhouse
Style:
N/A
Year Built:
2019
Construction Type:
Block, Concrete, Stucco
Garage Spaces:
Yes
Covered Spaces:
N/A
Direction Faces:
East
Pets Allowed:
No
Special Condition:
None
Additional Features:
Hurricane Shutters, Irrigation System, Sidewalk, Sliding Doors
Additional Features 2:
See HOA rules
Map
- Address5564 PLEASANTVIEW CT
Featured Properties