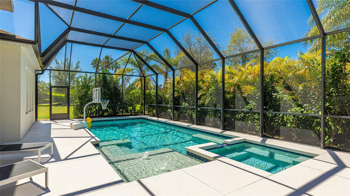
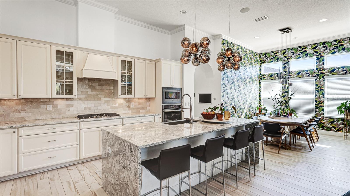
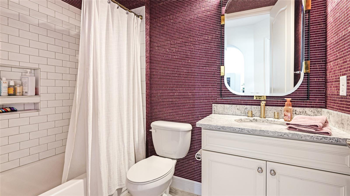
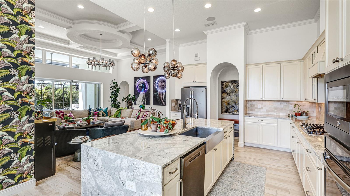
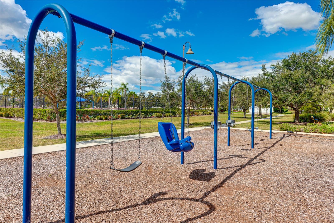
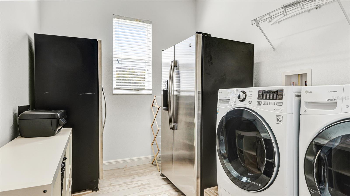
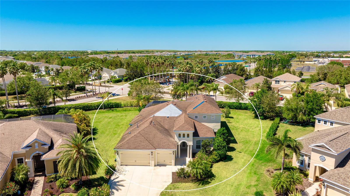
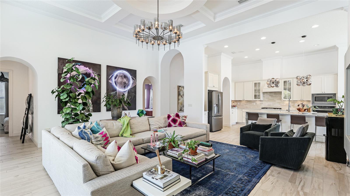
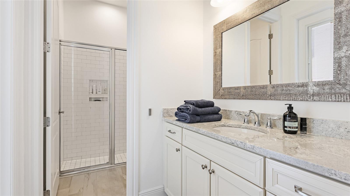
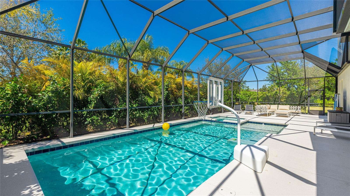
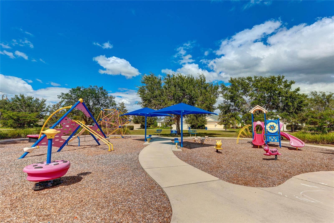
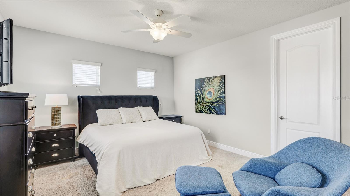
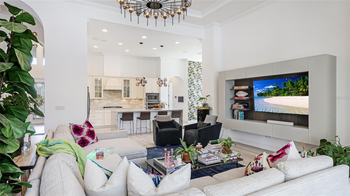
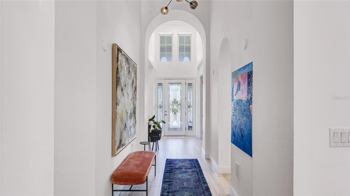
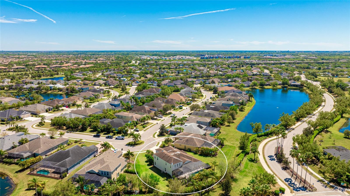
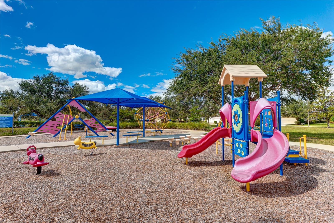
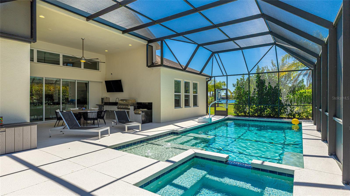
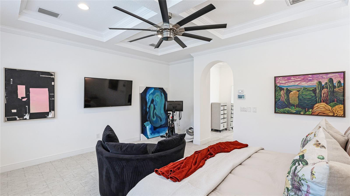
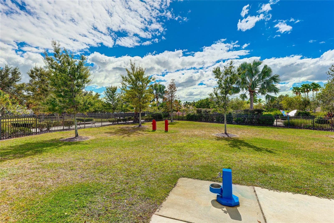
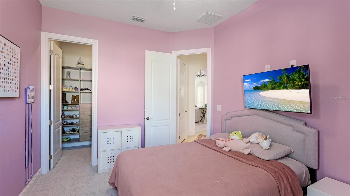
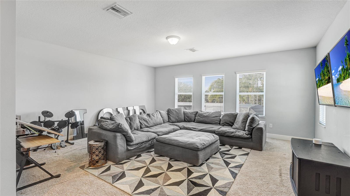
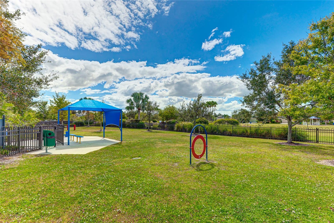
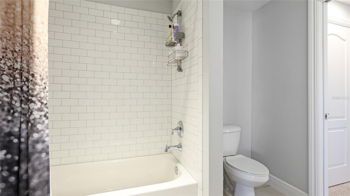
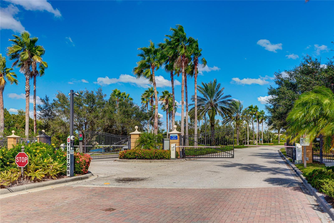
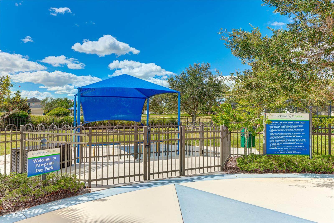
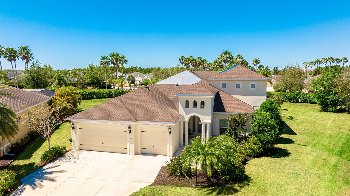
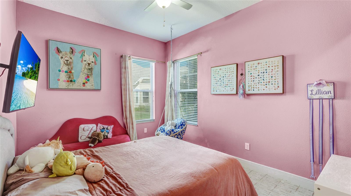
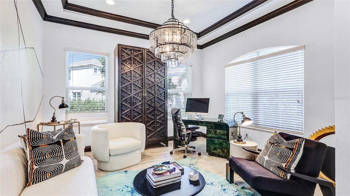
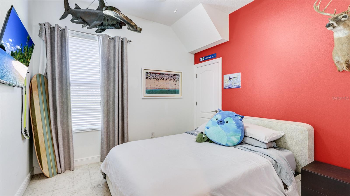
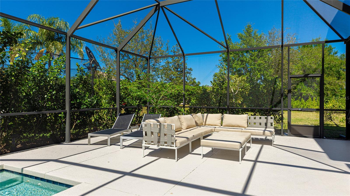
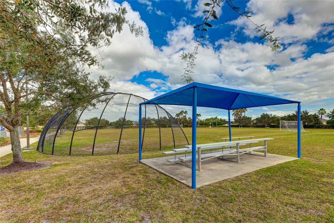
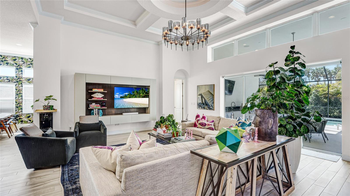
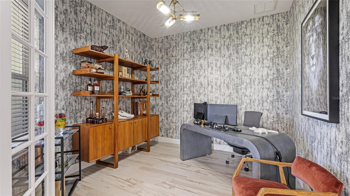
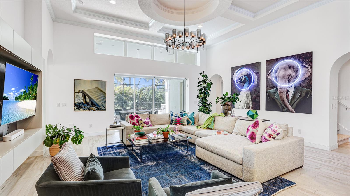


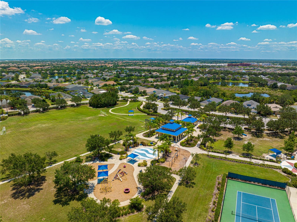
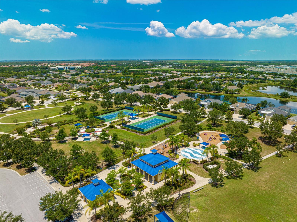
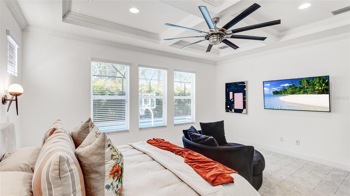
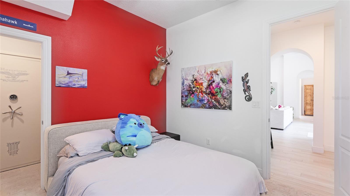
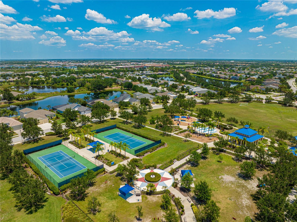
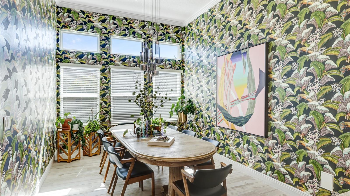

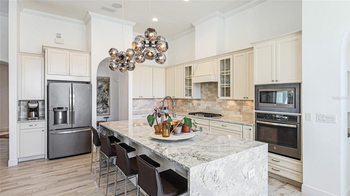
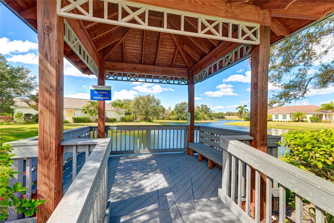
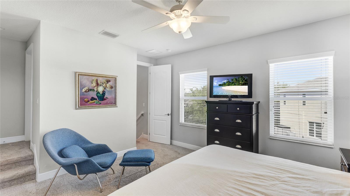
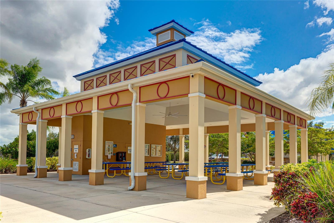
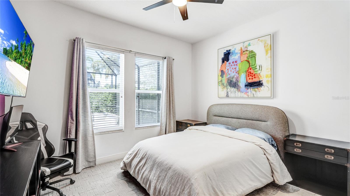
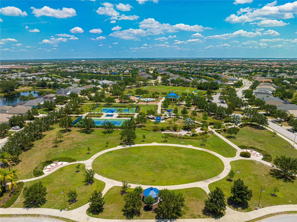

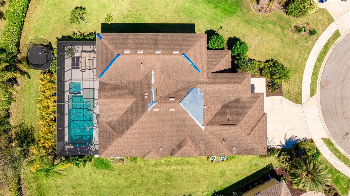
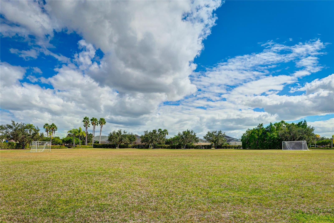
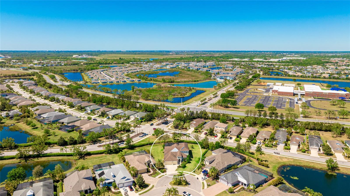
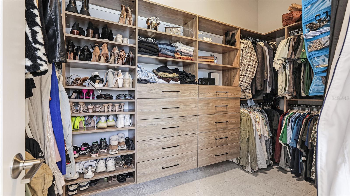
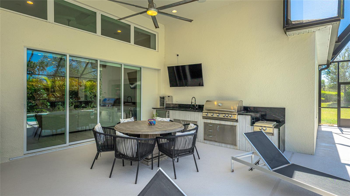
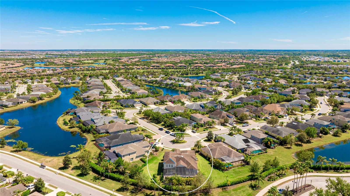
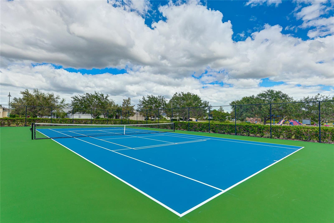

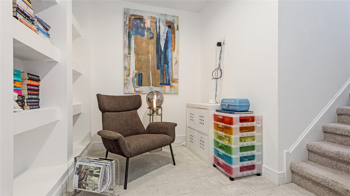
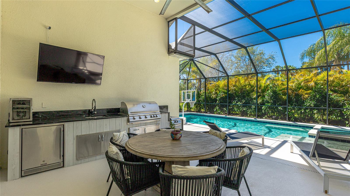
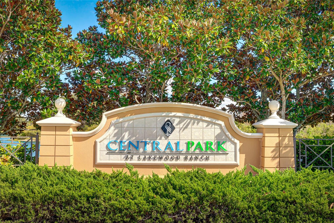
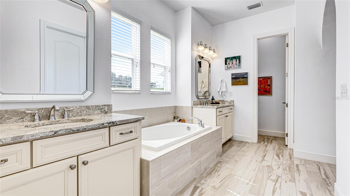
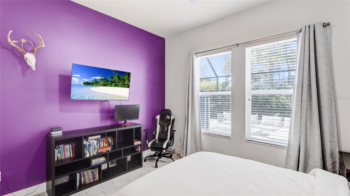
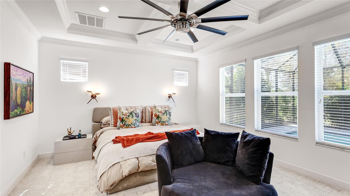
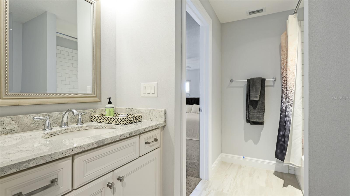
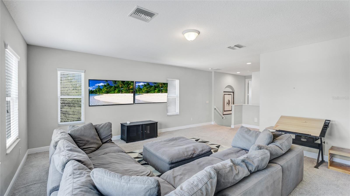
Active
4706 BALBOA PARK LOOP
$1,250,000
Features:
Property Details
Remarks
This exceptional home in Central Park, the most sought-after neighborhood in Lakewood Ranch, offers over 4,200 square feet of thoughtfully designed living space, making it an ideal retreat for large or multi-generational families, or anyone who values space and privacy. With 5 bedrooms, 4 full bathrooms, a bonus loft/den, and two dining areas, the layout is both functional and expansive. The nearly half-acre lot—the largest in the community—sets this home apart, featuring a private outdoor oasis with a resort-style pool and spa, lush landscaping, an 18x14 ft covered patio with a custom outdoor kitchen, and a dedicated pool bath. Inside, soaring 12- and 14-foot ceilings enhance the home’s grand feel, while the beautifully designed kitchen is a true showpiece, featuring a gas cooking range, elegant quartz countertops with a waterfall feature on the island, and high-end wood-look tile floors. The primary suite boasts a custom-built closet system, offering both style and functionality. Modern updates include a brand-new tankless water heater, three interior HVAC units for optimal cooling, newly replaced smoke detectors, and a new roof set to be installed by May 2025. Central Park offers 10 acres of green space, walking trails, community parks, dog parks, sports fields, tennis courts, and a splash pad, all within easy reach of Lakewood Ranch’s top-rated schools, shopping, and dining. This is a rare opportunity to own a spacious, beautifully designed home in a prime location—schedule your private showing today.
Financial Considerations
Price:
$1,250,000
HOA Fee:
843.41
Tax Amount:
$14482
Price per SqFt:
$293.22
Tax Legal Description:
LOT 80 BLK D-1BB CENTRAL PARK SP D-1BB, D-2A & D-2B PI#5796.4815/9
Exterior Features
Lot Size:
18692
Lot Features:
Cul-De-Sac, Oversized Lot, Private, Sidewalk, Paved
Waterfront:
No
Parking Spaces:
N/A
Parking:
Driveway
Roof:
Shingle
Pool:
Yes
Pool Features:
Gunite, In Ground
Interior Features
Bedrooms:
5
Bathrooms:
4
Heating:
Central
Cooling:
Central Air
Appliances:
Built-In Oven, Dishwasher, Disposal, Dryer, Gas Water Heater, Range, Range Hood, Refrigerator, Tankless Water Heater, Washer
Furnished:
Yes
Floor:
Carpet, Tile
Levels:
Two
Additional Features
Property Sub Type:
Single Family Residence
Style:
N/A
Year Built:
2015
Construction Type:
Block
Garage Spaces:
Yes
Covered Spaces:
N/A
Direction Faces:
East
Pets Allowed:
Yes
Special Condition:
None
Additional Features:
Hurricane Shutters, Irrigation System, Lighting, Rain Gutters, Sidewalk, Sliding Doors, Sprinkler Metered
Additional Features 2:
Refer to HOA docs
Map
- Address4706 BALBOA PARK LOOP
Featured Properties