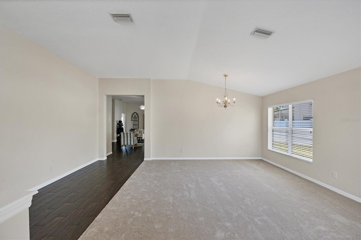
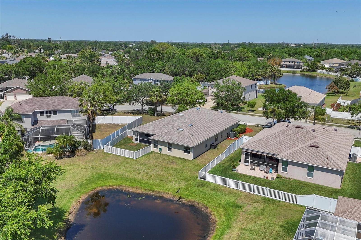
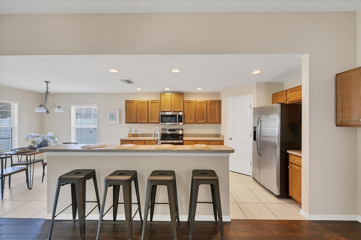
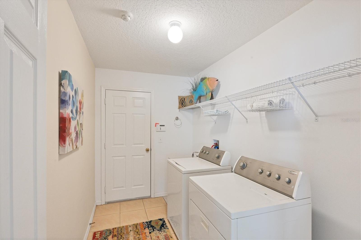
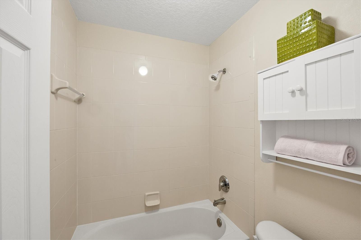
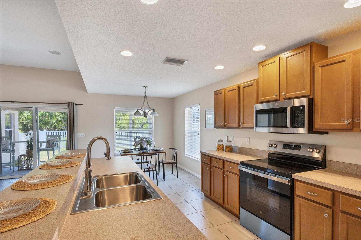
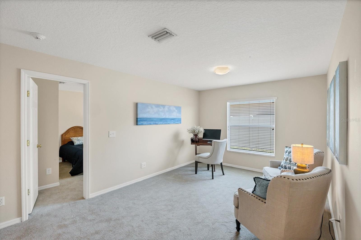
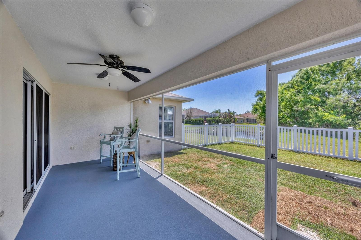
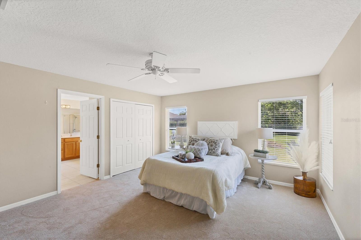
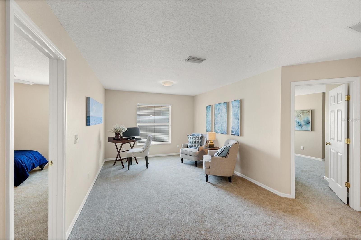
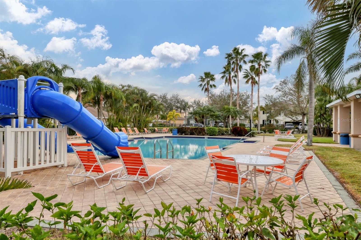
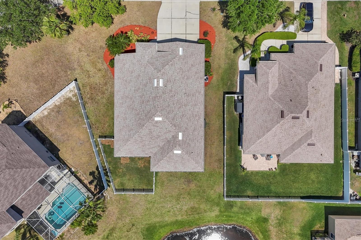
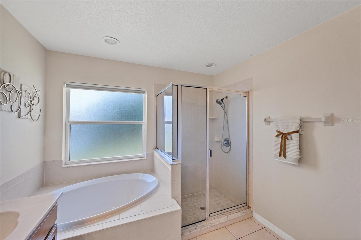
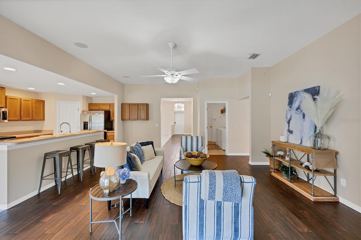

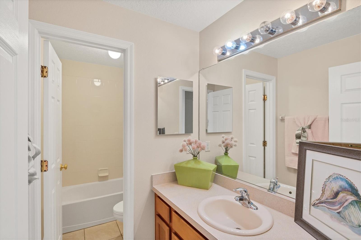
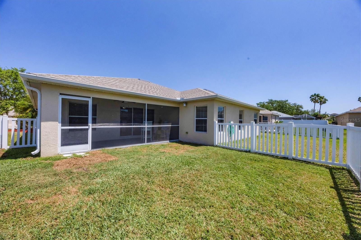

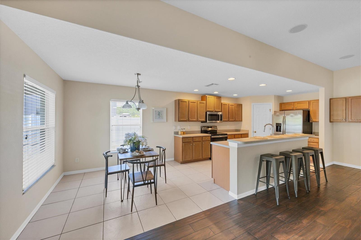
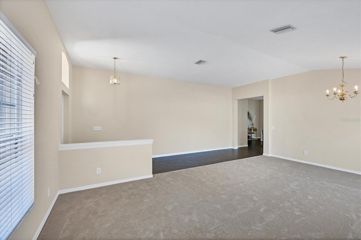
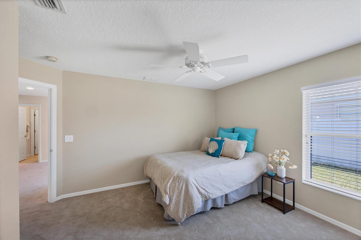
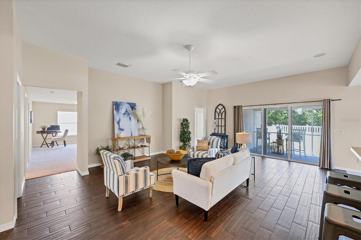
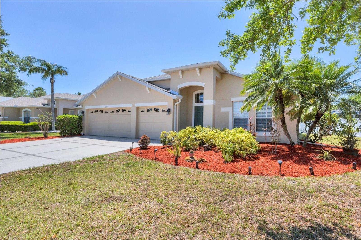
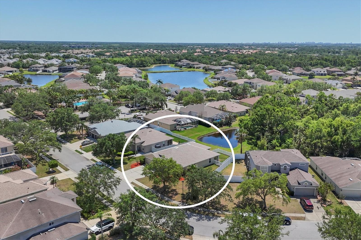
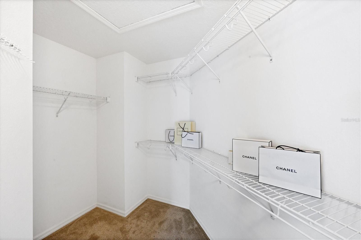

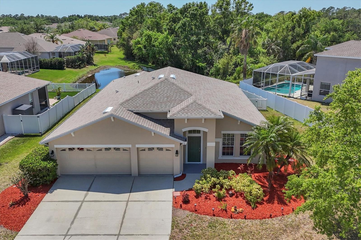
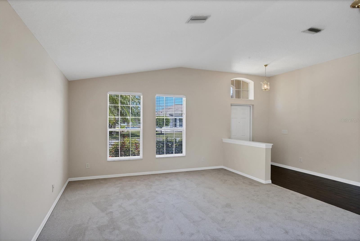
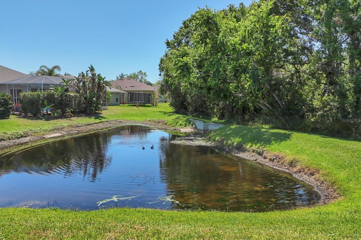
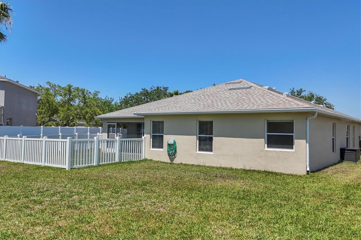
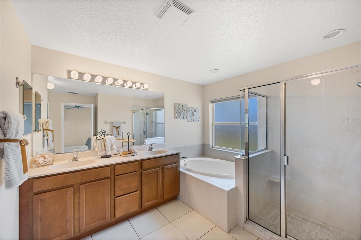
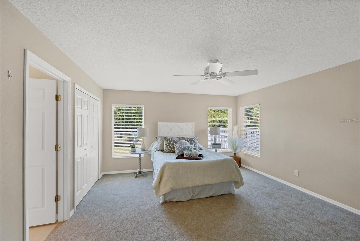


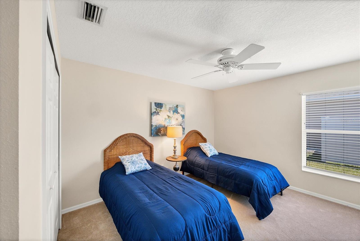
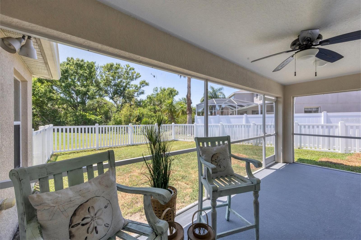


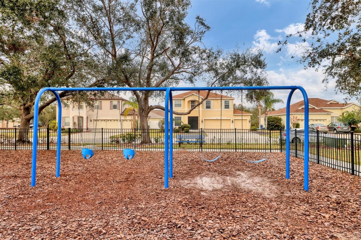
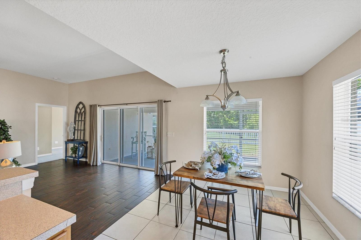
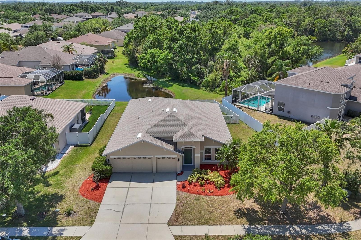
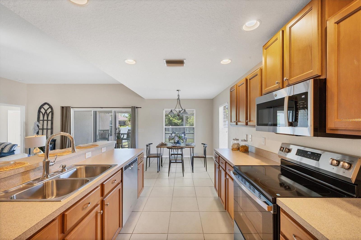
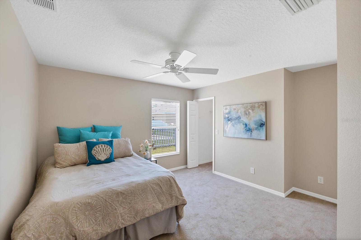
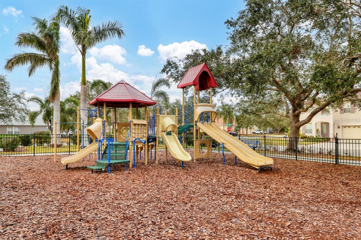
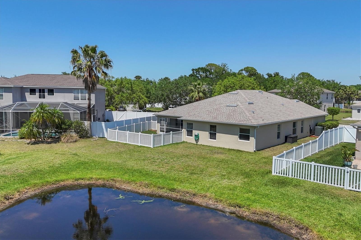
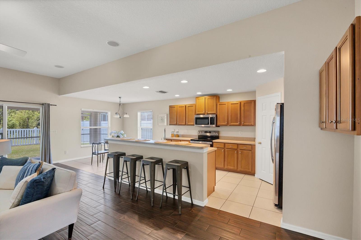
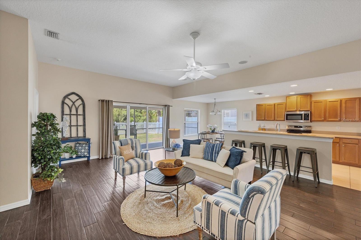
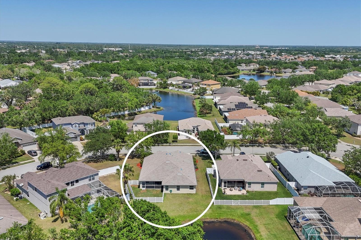
Pending
6009 39TH CT E
$495,000
Features:
Property Details
Remarks
Welcome to Barrington Ridge, where comfort meets convenience in a location you'll love! Ideally situated near UTC shopping, dining, and entertainment this 2429 sq. ft. home offers a stunning open-concept floor plan that’s move-in ready. Experience the charm of a thoughtfully updated property featuring a BRAND NEW ROOF, PLUSH NEW CARPETING in the bedrooms, front living room/den, and BRAND NEW RANGE and MICROWAVE in the spacious kitchen. Every detail has been considered, with the lanai freshly painted, the house power-washed for a polished look, and fresh mulch enhancing the curb appeal. Plus, the WATER HEATER WAS JUST REPLACED IN 2024—peace of mind you can count on. Step inside to discover the warmth of wood-look tile flooring seamlessly flowing into the spacious family room. The primary bedroom is a sanctuary of comfort, boasting two closets (one walk-in closet), dual sinks, and a luxurious soaking tub—perfect for unwinding after a long day. The two additional bedrooms open to a large bonus room/playroom or den, the options are limitless. Outside, the home continues to impress. You’ll love the large screened lanai overlooking a tranquil WATER VIEW—your private retreat. The fenced yard offers both privacy and functionality, making it ideal for pets or family fun. But that’s not all! Living in Barrington Ridge means you’re steps away from fantastic community amenities, including a sparkling pool and a fun-filled playground. Whether you're soaking up the Florida sun or enjoying time with neighbors, this community has something for everyone. Just a short drive to the award-winning Gulf Coast beaches, there's a lifestyle waiting for you in Barrington Ridge!
Financial Considerations
Price:
$495,000
HOA Fee:
245.36
Tax Amount:
$6305.83
Price per SqFt:
$203.79
Tax Legal Description:
LOT 18 BLK 9 BARRINGTON RIDGE PHASE 1B, INSERT "LESS 1/2 INT MIN RTS RESERVED IN DB 342 PG 70" PI#17669.1445/9
Exterior Features
Lot Size:
10899
Lot Features:
Landscaped, Paved
Waterfront:
No
Parking Spaces:
N/A
Parking:
N/A
Roof:
Shingle
Pool:
No
Pool Features:
N/A
Interior Features
Bedrooms:
3
Bathrooms:
2
Heating:
Central
Cooling:
Central Air
Appliances:
Dishwasher, Disposal, Dryer, Microwave, Range, Refrigerator, Washer
Furnished:
No
Floor:
Carpet, Tile
Levels:
One
Additional Features
Property Sub Type:
Single Family Residence
Style:
N/A
Year Built:
2004
Construction Type:
Block
Garage Spaces:
Yes
Covered Spaces:
N/A
Direction Faces:
East
Pets Allowed:
No
Special Condition:
None
Additional Features:
Irrigation System, Lighting, Private Mailbox, Rain Gutters, Sidewalk, Sliding Doors
Additional Features 2:
See HOA docs for more information
Map
- Address6009 39TH CT E
Featured Properties