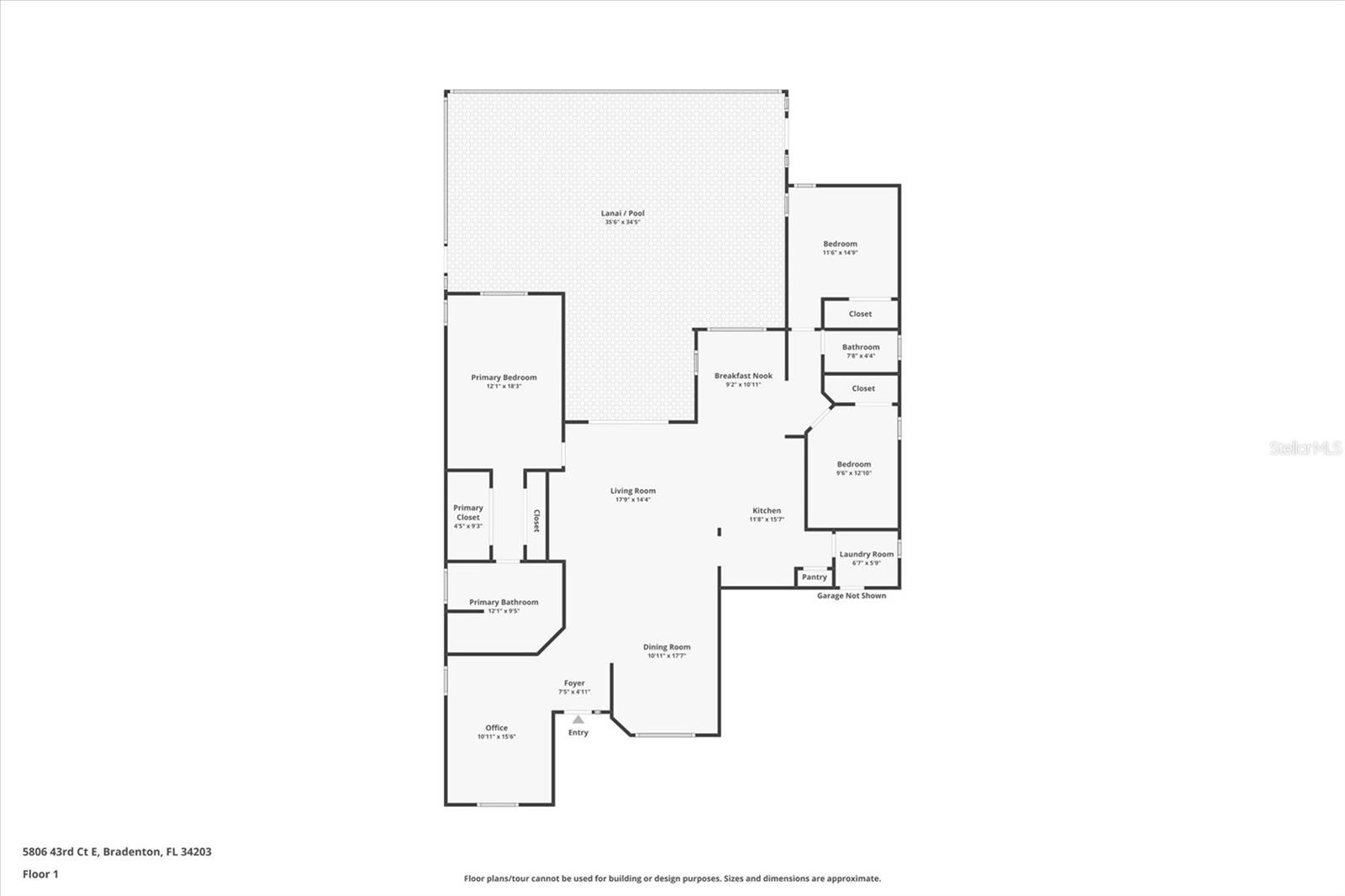
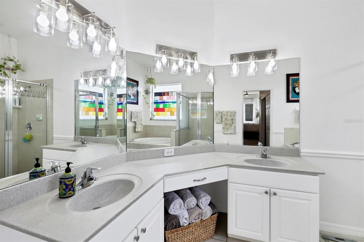
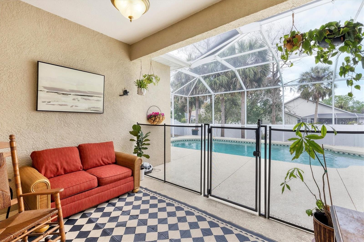
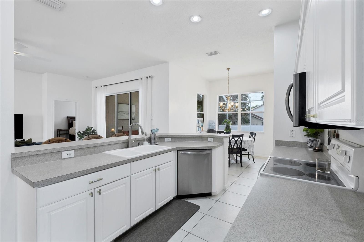
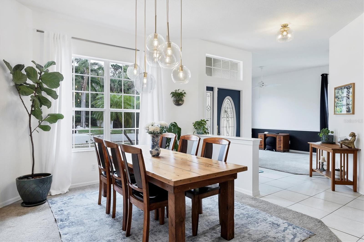
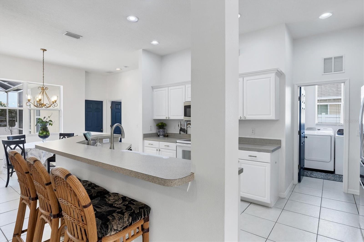
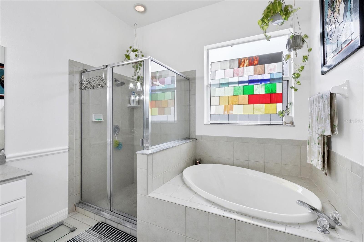
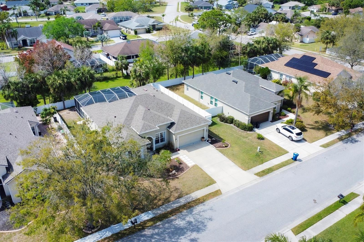
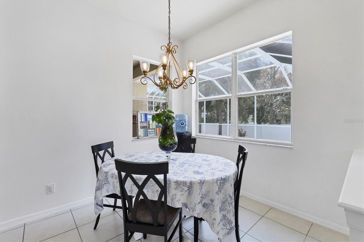
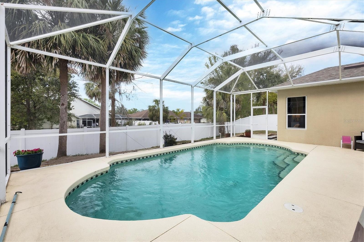
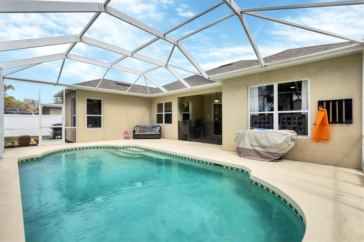
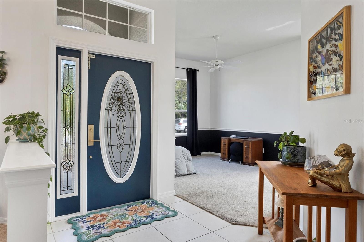
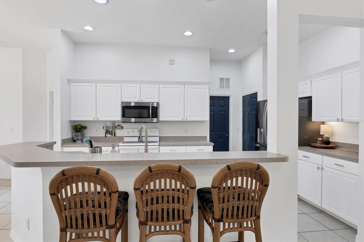
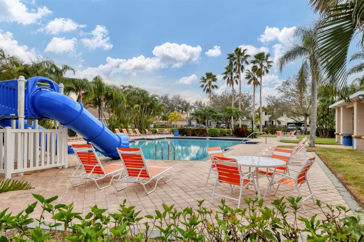
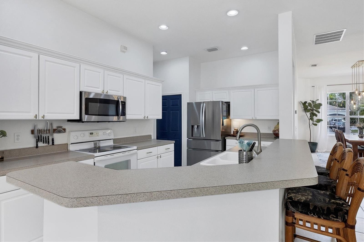
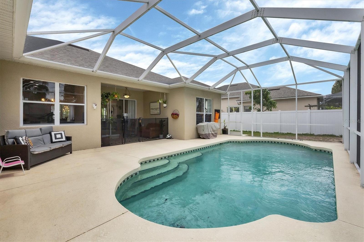
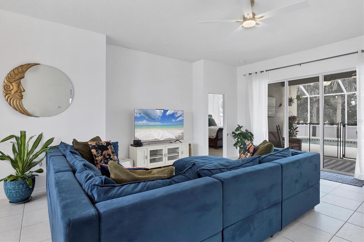
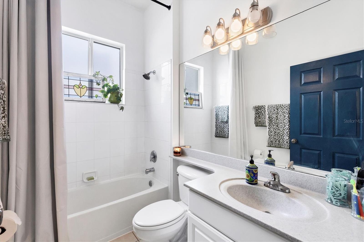
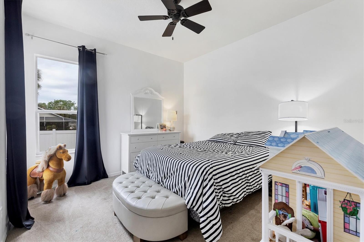
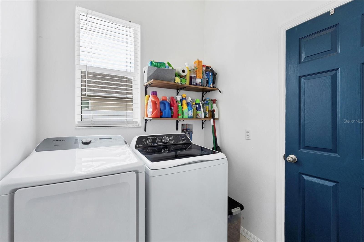
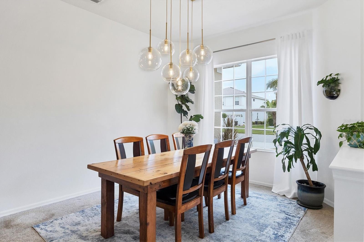
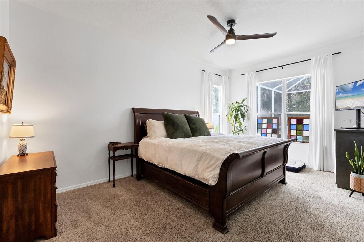
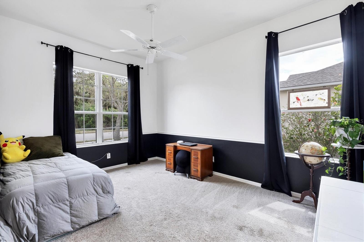
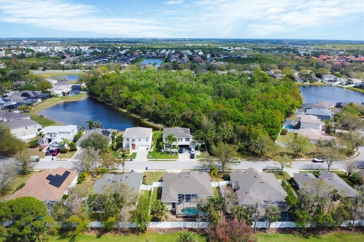
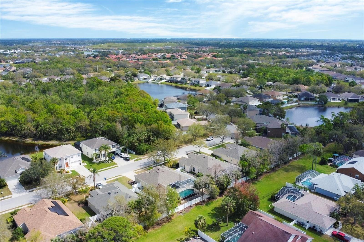
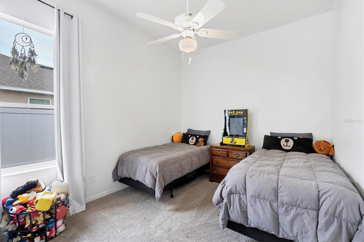
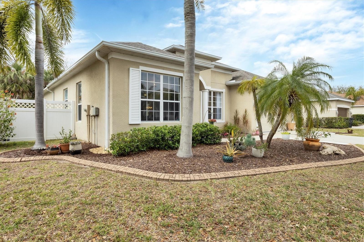
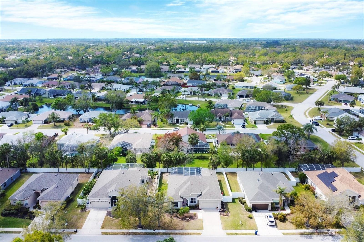
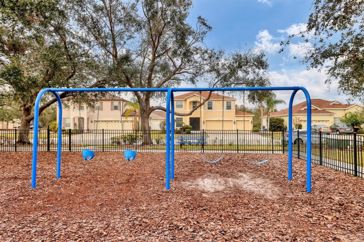
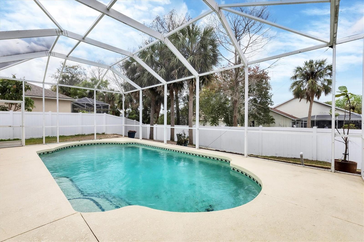
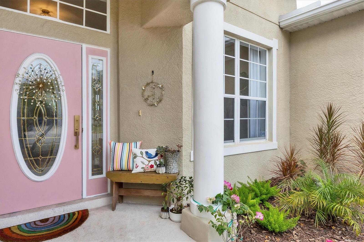
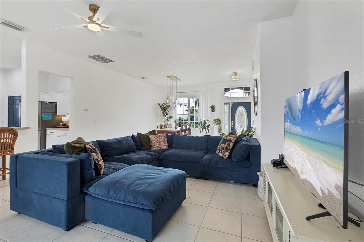
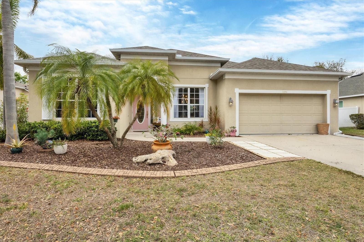
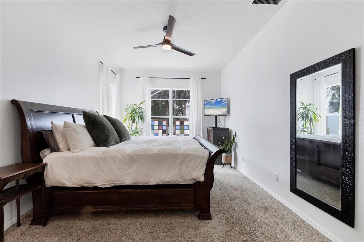
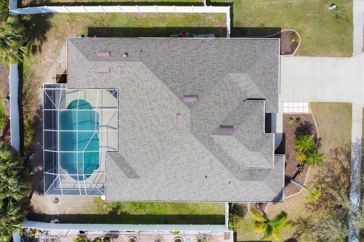
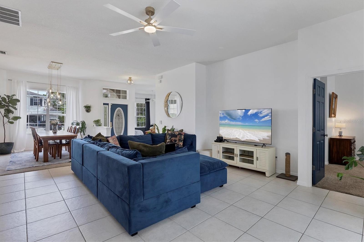
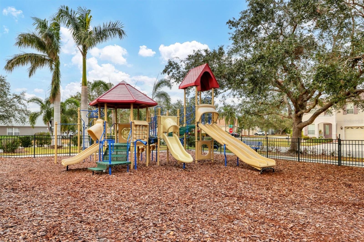
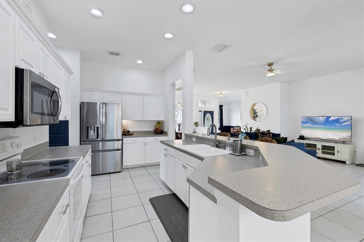
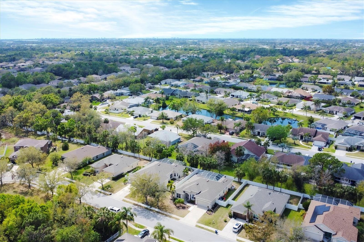
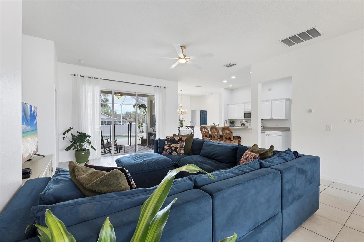
Active
5806 43RD CT E
$520,000
Features:
Property Details
Remarks
This well-kept 3-bedroom, 2-bathroom pool home in Barrington Ridge offers over 2,000 sq. ft. of comfortable living space with a flexible layout to suit your needs. It's open floor plan with bonus flex space is exactly what you have been searching for. The split-bedroom design provides privacy, with two bedrooms sharing a full bath, while the primary suite features dual closets, double vanities, a soaking tub, and a walk-in shower. It has formal dining as well as a casual cafe area overlooking the pool. Recent updates add to the home's appeal, including a new roof (2021), new A/C (2024), and most appliances are new. Fresh interior paint, new lighting, and new ceiling fans enhance the bright and inviting atmosphere. Outside, enjoy the sparkling western-facing pool and covered area protected by a screened cage. It is the perfect backdrop for soaking up the afternoon Florida sun. The backyard is fully fenced with durable vinyl fencing providing privacy and safety for our furry members of the family. Located in the Barrington Ridge community, residents enjoy access to a heated pool with dueling waterslides and a playground. Just minutes from Sarasota and University Parkway, this home is close to shopping, dining, and entertainment.
Financial Considerations
Price:
$520,000
HOA Fee:
225
Tax Amount:
$6120.67
Price per SqFt:
$258.84
Tax Legal Description:
LOT 3 BLK 4 BARRINGTON RIDGE PHASE 1A, INSERT: "LESS 1/2 INT MIN RTS RESERVED IN DB 342 PG 70" PI#17669.0550/9
Exterior Features
Lot Size:
8712
Lot Features:
N/A
Waterfront:
No
Parking Spaces:
N/A
Parking:
N/A
Roof:
Shingle
Pool:
Yes
Pool Features:
Child Safety Fence, In Ground, Screen Enclosure
Interior Features
Bedrooms:
3
Bathrooms:
2
Heating:
Central, Electric
Cooling:
Central Air
Appliances:
Dishwasher, Microwave, Range, Refrigerator
Furnished:
No
Floor:
Carpet, Tile
Levels:
One
Additional Features
Property Sub Type:
Single Family Residence
Style:
N/A
Year Built:
2004
Construction Type:
Block, Stucco
Garage Spaces:
Yes
Covered Spaces:
N/A
Direction Faces:
East
Pets Allowed:
No
Special Condition:
None
Additional Features:
Private Mailbox, Rain Gutters, Sidewalk, Sliding Doors
Additional Features 2:
Please see Community Documents for Rental Restrictions.
Map
- Address5806 43RD CT E
Featured Properties