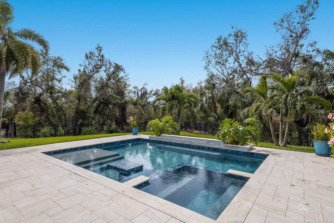
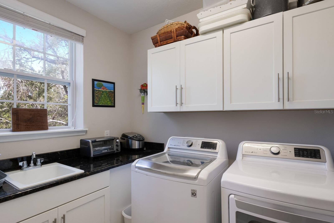
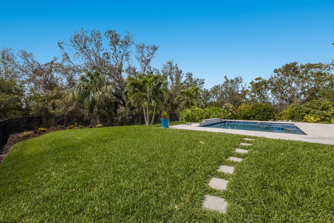

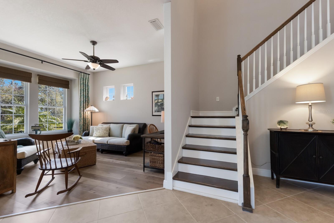
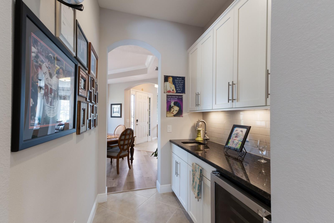

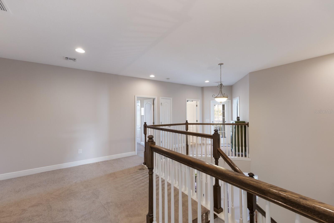
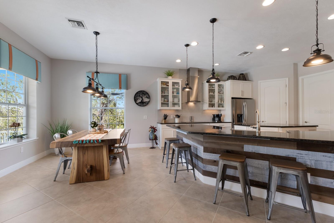


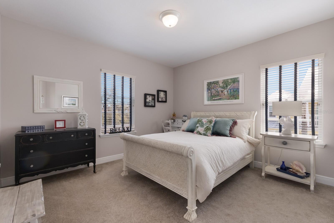


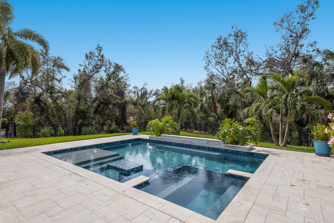

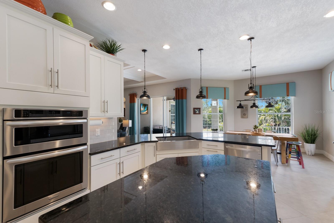

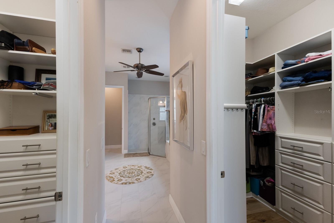
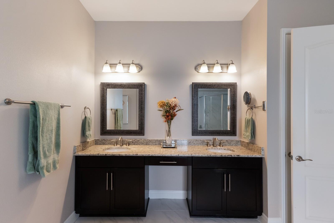

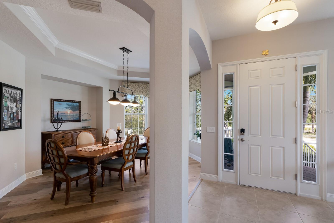

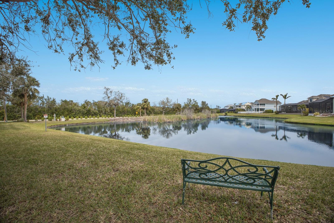
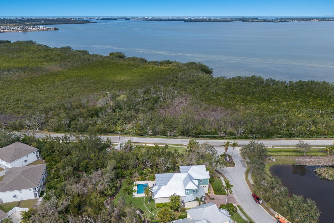
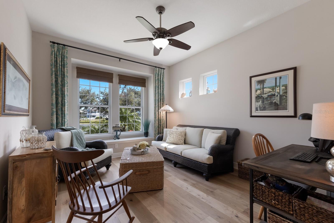
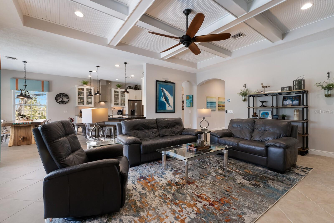
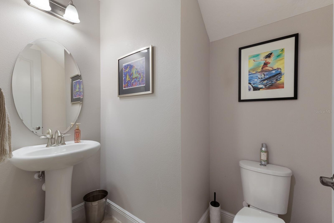
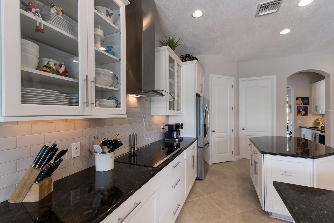
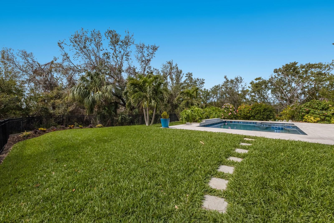
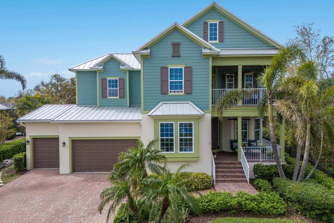
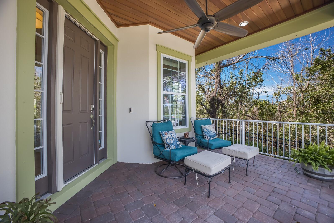
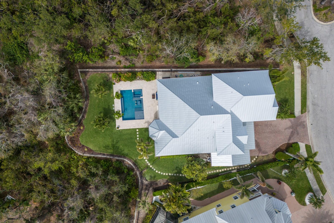
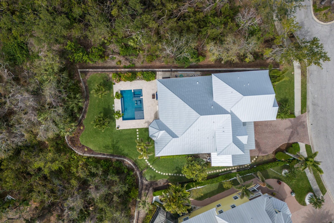
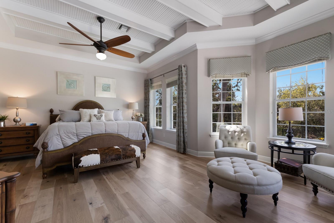
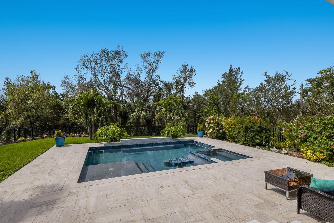
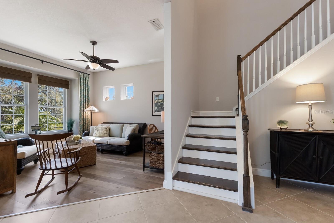



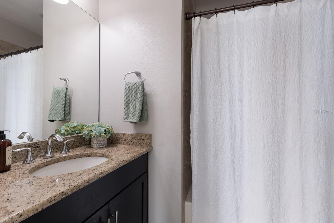
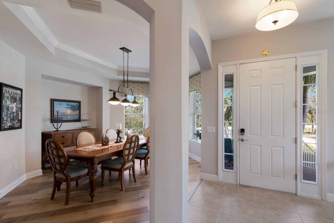
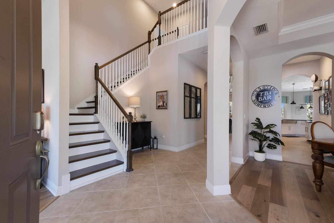
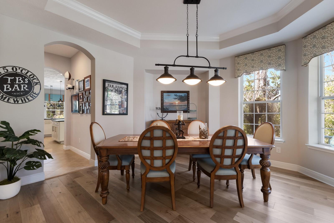
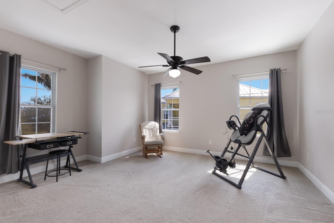
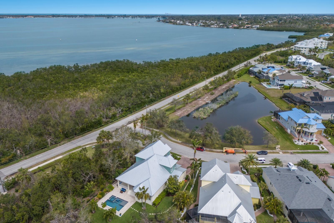

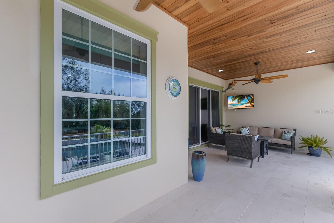
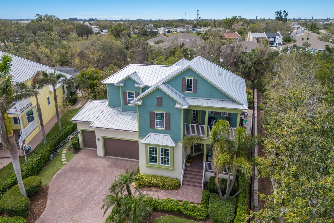

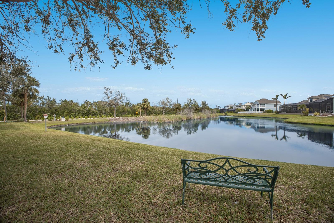

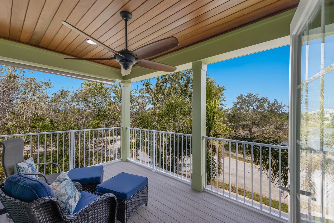


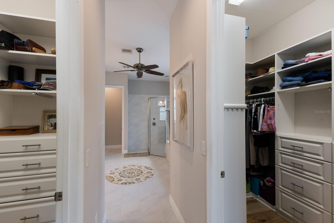
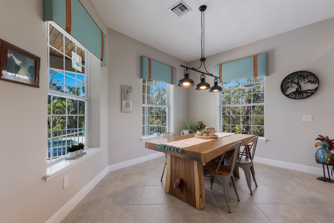
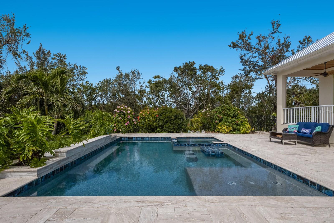
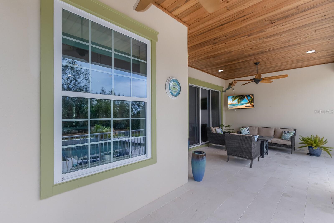


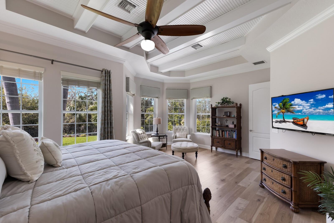

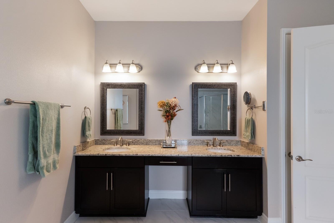


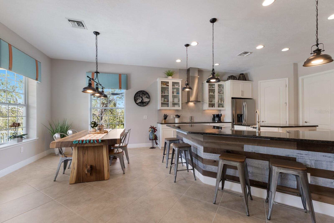

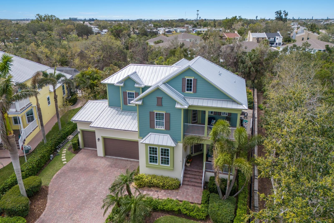
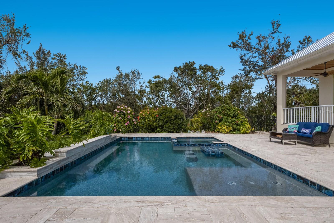
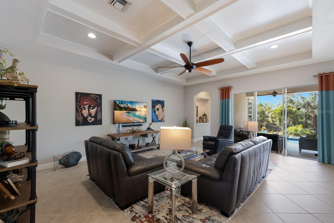

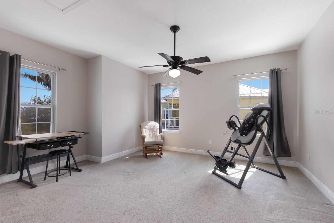
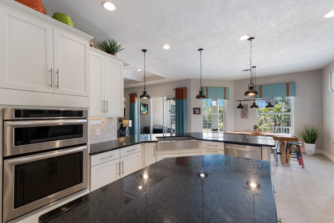
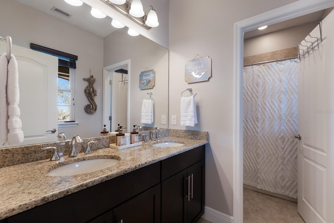
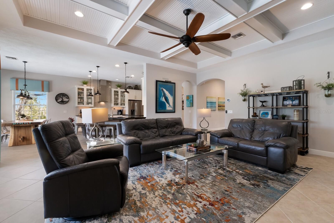
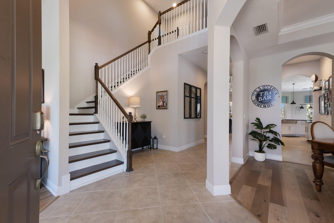

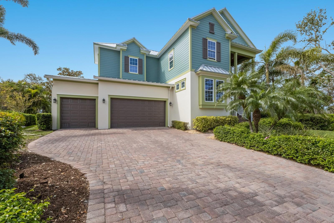
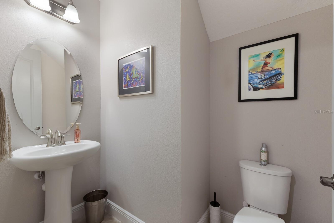
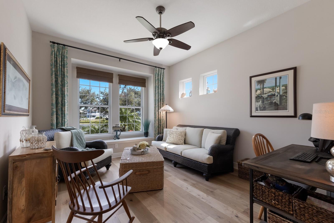
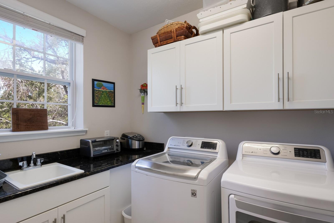

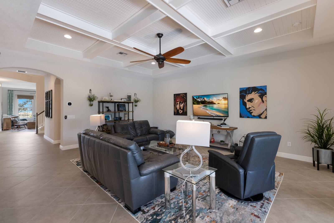
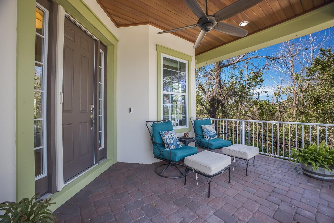
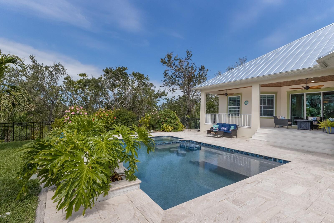
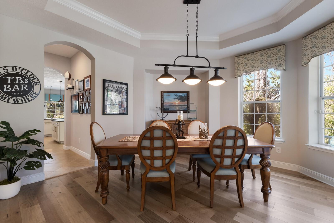
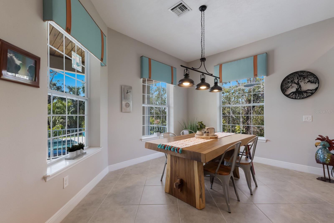
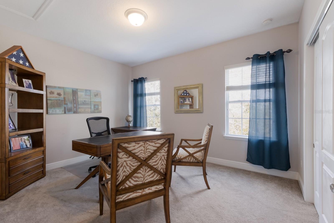
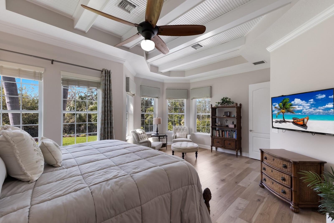
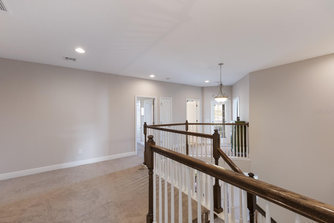
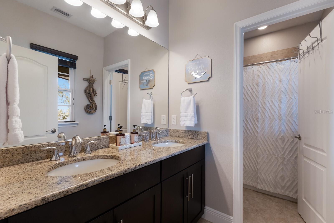

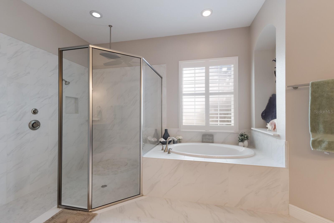

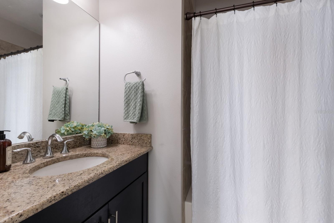

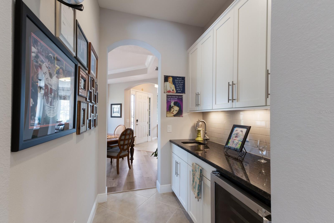
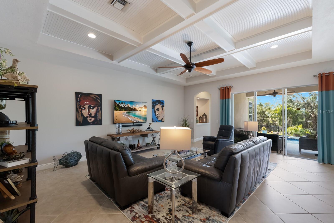

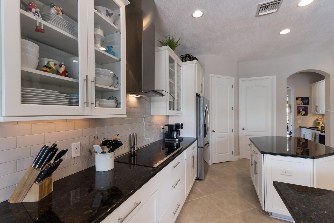
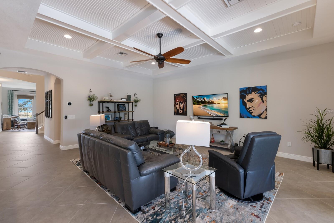
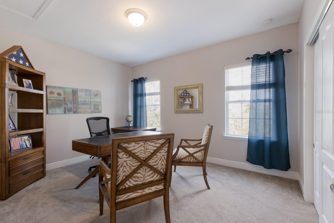
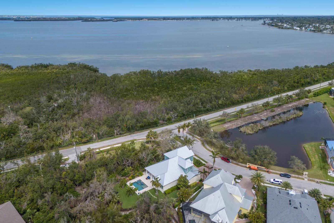

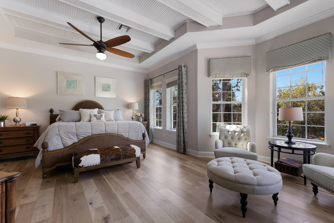
Active
8227 37TH AVENUE CIR W
$1,099,000
Features:
Property Details
Remarks
Sophisticated Transitional Modern Home in Palma Vista Discover this beautifully designed 4-bedroom, 3.5-bathroom residence in the sought-after Palma Vista neighborhood. Spanning 3,619 sq. ft., this home effortlessly blends modern craftsman-style elegance with inviting warmth and functionality. Step inside to find a thoughtfully designed layout featuring a spacious eat-in kitchen that flows seamlessly into the family room, opening directly to the pool and hot tub—perfect for indoor-outdoor living. A separate dining and living room combination adds flexibility for both everyday living and entertaining, while a stylish wet bar elevates the home's hosting potential. The first-floor primary suite serves as a private retreat, boasting an oversized en-suite bathroom designed with comfort and relaxation in mind. Upstairs, generously sized bedrooms provide space for family or guests, while a versatile loft area is ideal for a playroom, reading nook, or home gym setup. Additional features include a 150-square-foot internal storage room upstairs that could easily be air-conditioned and converted into an office, hobby room, or additional living space. Enjoy serene outdoor living year-round with a mosquito misting system, three inviting porches, and a private backyard oasis with no rear neighbors. This home's transitional modern design offers timeless appeal, complemented by expansive living areas, custom finishes, and thoughtful details throughout. Ideally located near multiple highly rated public schools as well as top private options like St. Stephen’s Episcopal School and Bradenton Christian School, this residence offers an exceptional lifestyle for families seeking both comfort and convenience. Don’t miss this incredible opportunity—schedule your private tour today!
Financial Considerations
Price:
$1,099,000
HOA Fee:
625
Tax Amount:
$7144.23
Price per SqFt:
$303.68
Tax Legal Description:
LOT 17 PALMA VISTA SUBDIVISION PI#51570.1285/9
Exterior Features
Lot Size:
15194
Lot Features:
N/A
Waterfront:
No
Parking Spaces:
N/A
Parking:
N/A
Roof:
Metal
Pool:
Yes
Pool Features:
Heated, In Ground
Interior Features
Bedrooms:
4
Bathrooms:
4
Heating:
Central
Cooling:
Central Air
Appliances:
Built-In Oven, Cooktop, Dishwasher, Disposal, Dryer, Microwave, Refrigerator, Washer, Wine Refrigerator
Furnished:
No
Floor:
Carpet, Ceramic Tile, Tile, Recycled/Composite Flooring
Levels:
Two
Additional Features
Property Sub Type:
Single Family Residence
Style:
N/A
Year Built:
2015
Construction Type:
Block, HardiPlank Type, Stucco, Frame
Garage Spaces:
Yes
Covered Spaces:
N/A
Direction Faces:
North
Pets Allowed:
No
Special Condition:
None
Additional Features:
Rain Gutters
Additional Features 2:
Dwelling units may be rented only in their entirety; no fraction or portion may be rented. No transient tenants may be accommodated in a dwelling unit. No more than two (2) leases in any twelve (12) month period, regardless of the lease term.
Map
- Address8227 37TH AVENUE CIR W
Featured Properties