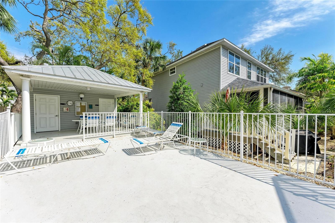
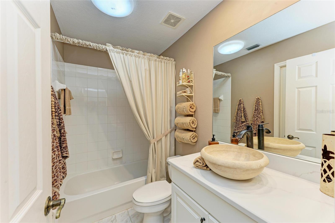
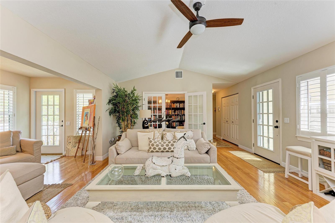
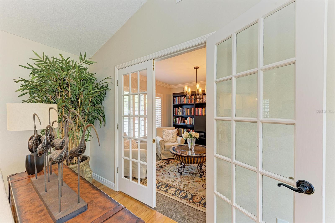
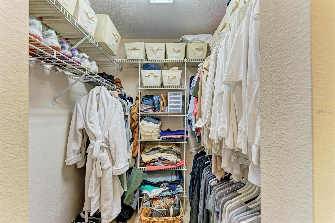
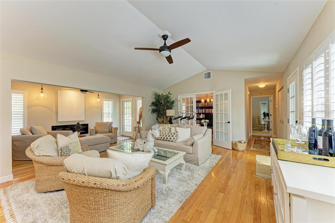
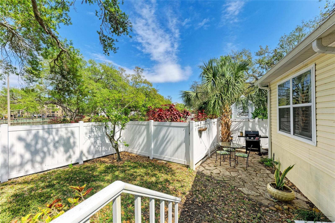
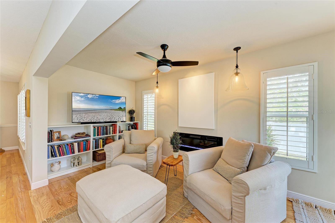
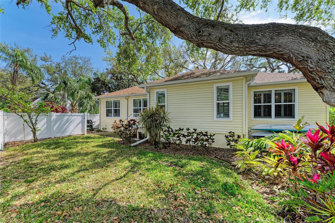
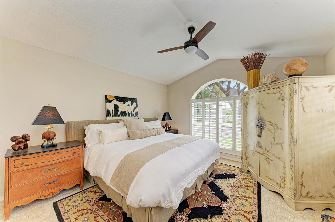
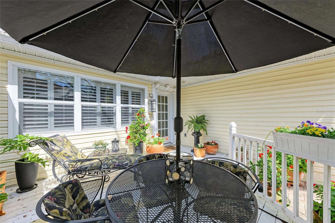
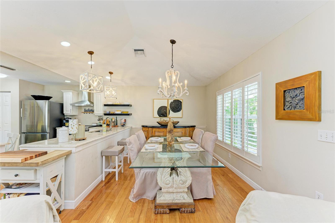
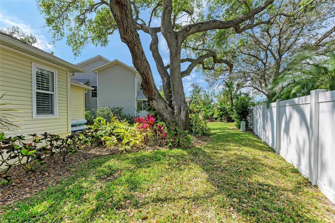
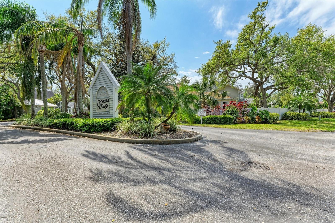
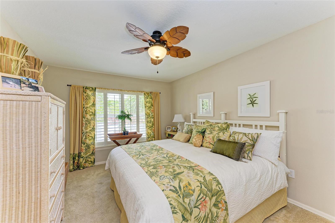
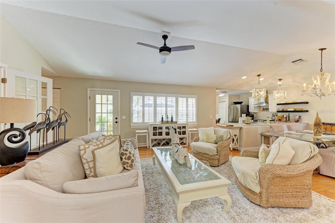
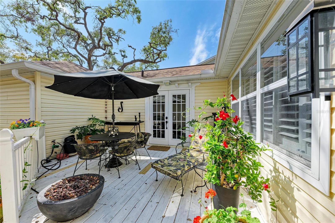
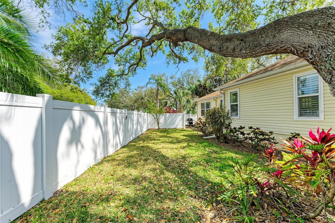
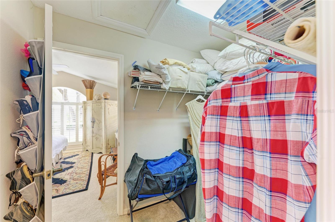
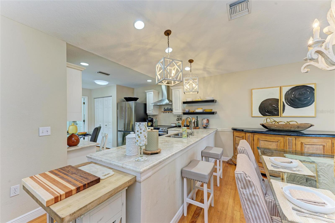
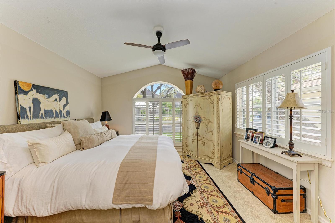
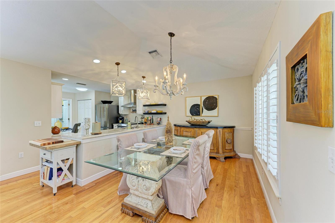
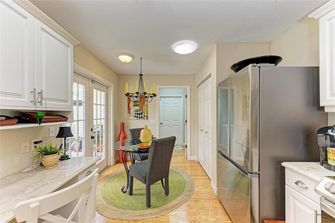
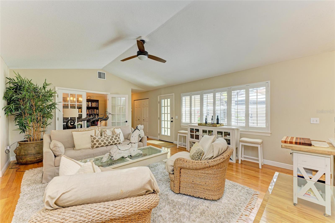
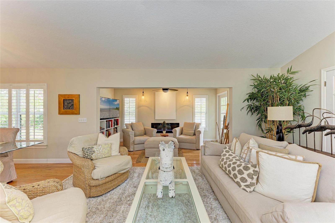
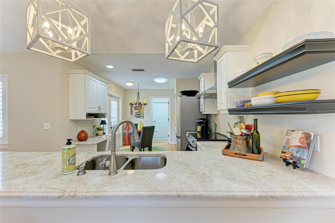
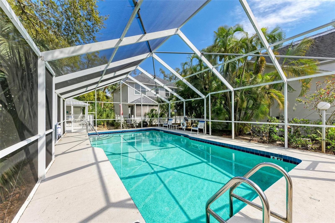
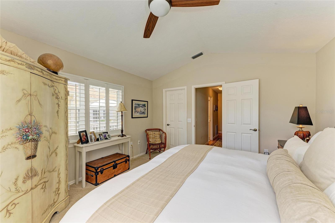
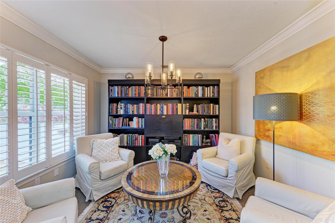
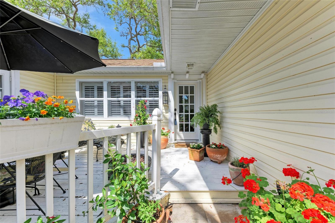
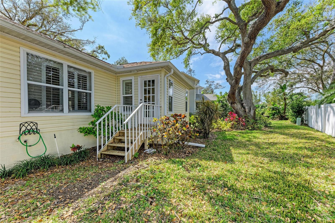
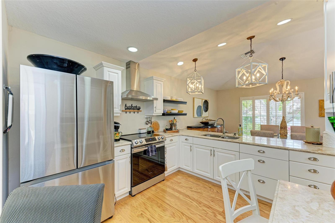
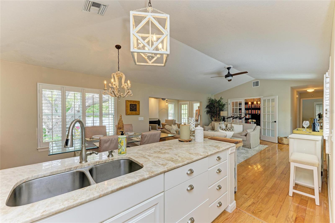
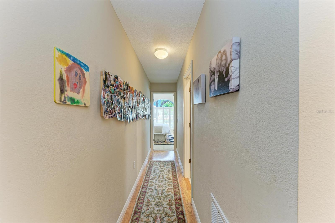
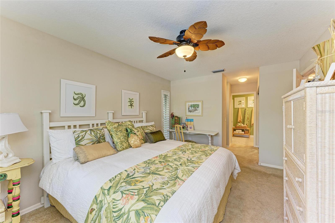
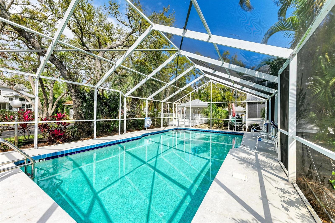
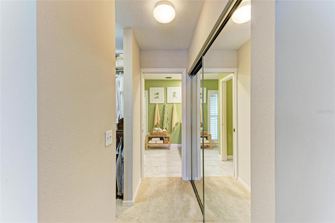
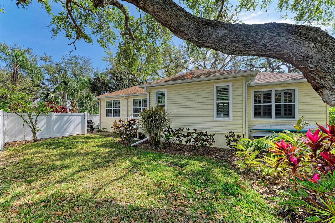
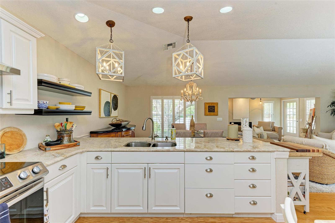
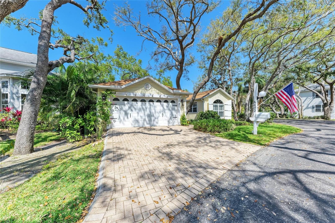
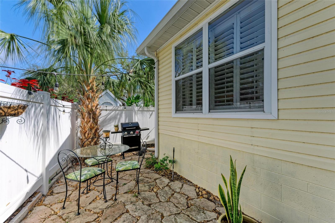
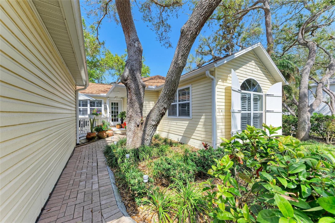
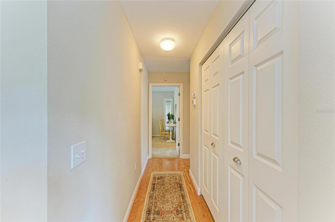
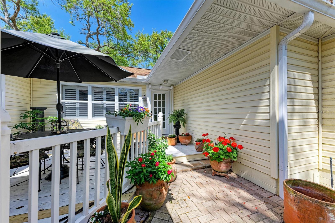
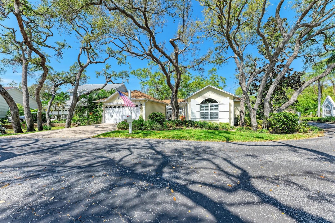
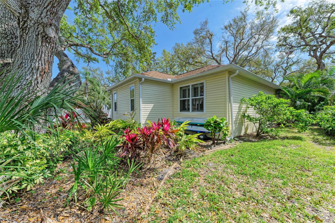
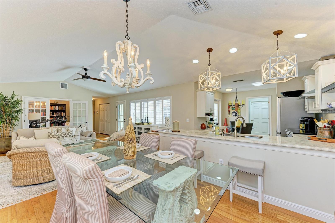
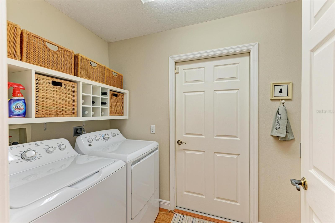
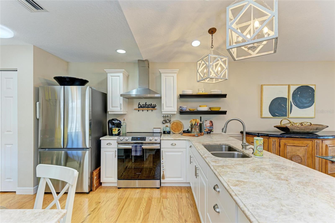
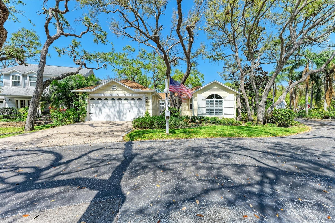
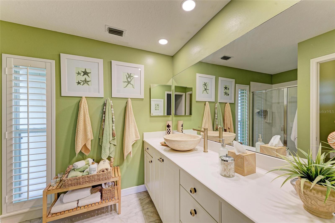
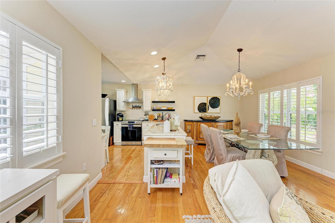
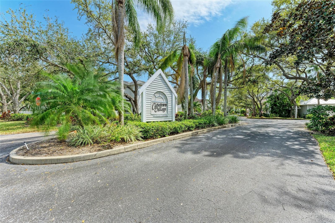
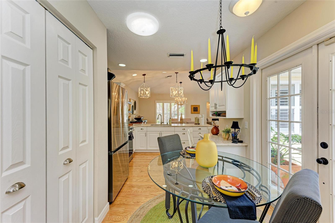
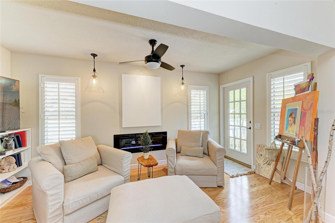
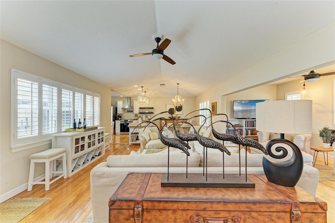
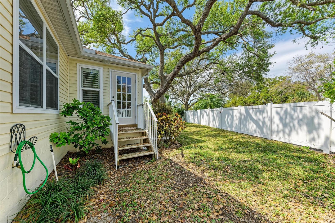
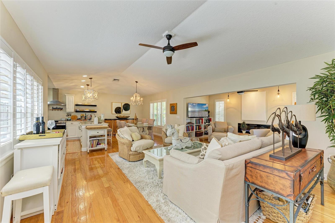
Active
6402 23RD AVENUE DR W
$499,000
Features:
Property Details
Remarks
Beautifully updated and an open design you will notice the elegance from the moment you walk in the door! Whether sitting in the formal Livingroom, the cozy conversation area in front of the fireplace, or close the glass French doors to the office/library (use it as you wish). Let's not forget the beautiful kitchen with large peninsula overlooking the nice size dining area. There is even a great little spot to enjoy coffee right in the kitchen looking out onto your private deck. Also off of the kitchen is the laundry room, with extra storage and the entry from your two-car attached garage! Speaking of storage this home has no shortage of it with large closets and extra closets around every corner it seems! A large primary suite offers a walk in closet and great ensuite bath. Just down the hall you will find the second bedroom also with a walk-in closet and access to the second bath. Out the back door is an oasis with a grilling area and sitting spot to enjoy the outdoors! Literally just steps from your front door you will find the heated pool which is in a lanai for your enjoyment! The neighborhood has beautiful mature trees and landscaping. This truly is a little slice of heaven offering peace and tranquility. Schedule a showing today to see all this home and community has to offer! NOTE** Per seller total sq. ft. is larger due to recent remodel enclosing lanai and opening to main living area see permit BR231389. NOTE seller has light fixtures above kitchen island, dining table and kitchen table reserved as they are family heirlooms, will be replaced.
Financial Considerations
Price:
$499,000
HOA Fee:
305
Tax Amount:
$2224.26
Price per SqFt:
$299.16
Tax Legal Description:
UNIT 1 CAPE TOWN VILLAGE PHASE I A LAND CONDO AMENDED PLAT OF PI#39386.0070/1
Exterior Features
Lot Size:
4312
Lot Features:
N/A
Waterfront:
No
Parking Spaces:
N/A
Parking:
N/A
Roof:
Shingle
Pool:
No
Pool Features:
In Ground
Interior Features
Bedrooms:
2
Bathrooms:
2
Heating:
Central, Electric
Cooling:
Central Air
Appliances:
Microwave, Range, Refrigerator
Furnished:
No
Floor:
Laminate
Levels:
One
Additional Features
Property Sub Type:
Single Family Residence
Style:
N/A
Year Built:
1997
Construction Type:
Block, Vinyl Siding
Garage Spaces:
Yes
Covered Spaces:
N/A
Direction Faces:
South
Pets Allowed:
No
Special Condition:
None
Additional Features:
N/A
Additional Features 2:
Contact HOA for ful details and application process
Map
- Address6402 23RD AVENUE DR W
Featured Properties