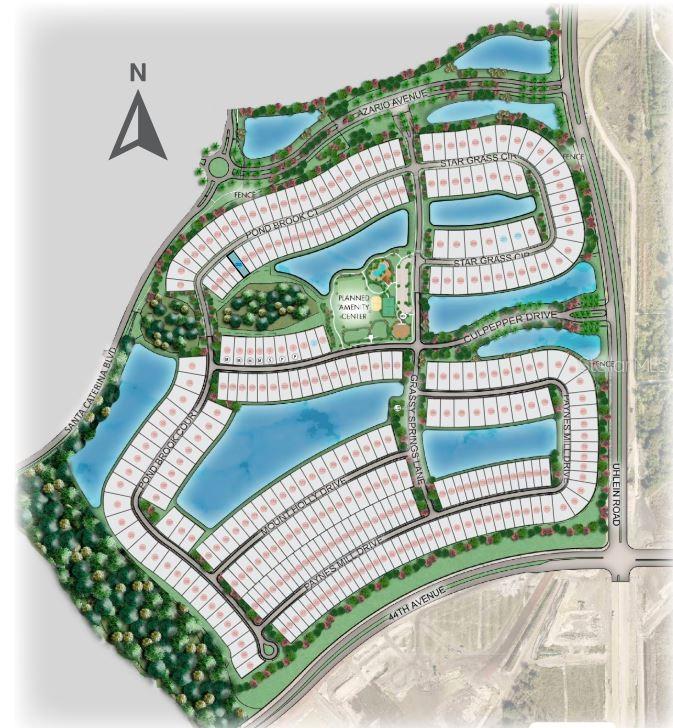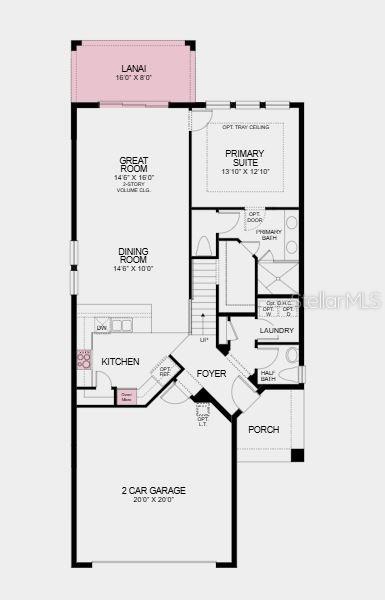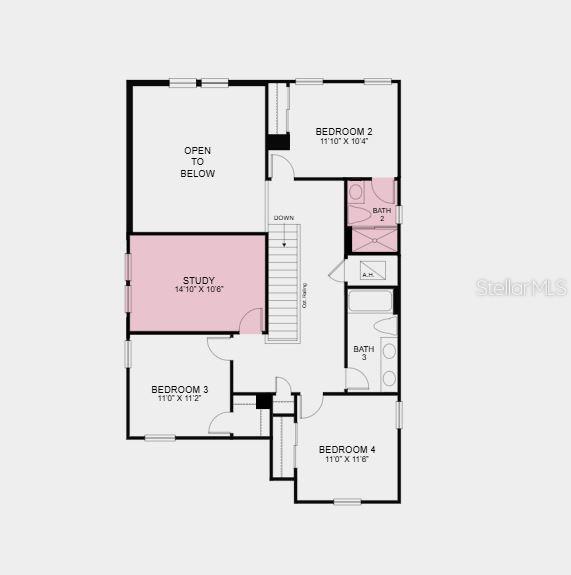


















Active
4327 POND BROOK CT
$537,560
Features:
Property Details
Remarks
MLS#A4643818 REPRESENTATIVE PHOTOS ADDED. New Construction ~ Ready Now. Live the Florida dream in the versatile and open-concept Santa Rosa floor planat Park East at Azario. With 2,138 square feet, this thoughtfully designed home offers 4 bedrooms, 3.5 bathrooms, and a 2-car garage. The first floor is made for gathering, featuring a stylish kitchen that flows effortlessly into the dining area and airy two-story great room. The primary suite, tucked away on the main level, serves as a private retreat with a spacious walk-in closet, dual sinks, a walk-in shower, and a secluded commode. Upstairs, three additional bedrooms provide plenty of space—one with its own private bath, while the others share a Jack-and-Jill bath with dual sinks. A dedicated study adds flexibility for work or play. With room to relax, entertain, and live comfortably, the Santa Rosa is designed to fit your lifestyle. Structural Options Added Include: Study, Shower in Bath 2, Lanai, and Gourmet Kitchen
Financial Considerations
Price:
$537,560
HOA Fee:
158
Tax Amount:
$0
Price per SqFt:
$251.43
Tax Legal Description:
LOT 303, PARK EAST AT AZARIO PH II PI #5761.0660/9
Exterior Features
Lot Size:
6922
Lot Features:
N/A
Waterfront:
No
Parking Spaces:
N/A
Parking:
Driveway, Garage Door Opener, Garage Faces Side
Roof:
Shingle
Pool:
No
Pool Features:
N/A
Interior Features
Bedrooms:
4
Bathrooms:
4
Heating:
Central
Cooling:
Central Air
Appliances:
Built-In Oven, Cooktop, Dishwasher, Disposal, Exhaust Fan, Gas Water Heater, Microwave
Furnished:
No
Floor:
Carpet, Hardwood, Tile
Levels:
Two
Additional Features
Property Sub Type:
Single Family Residence
Style:
N/A
Year Built:
2025
Construction Type:
Cement Siding, Stucco
Garage Spaces:
Yes
Covered Spaces:
N/A
Direction Faces:
Northwest
Pets Allowed:
No
Special Condition:
None
Additional Features:
Hurricane Shutters, Irrigation System, Sliding Doors
Additional Features 2:
See Community Sales Manager for additional information
Map
- Address4327 POND BROOK CT
Featured Properties