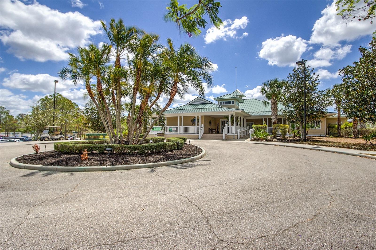
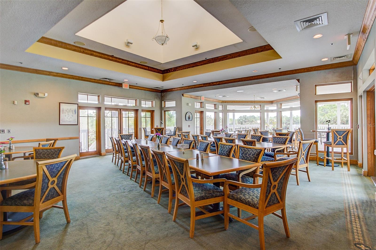

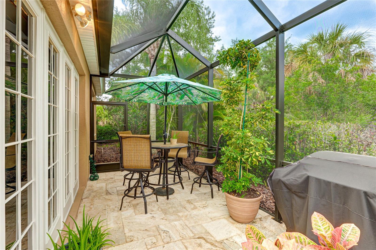
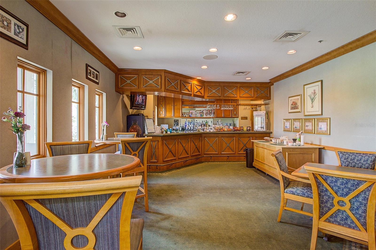

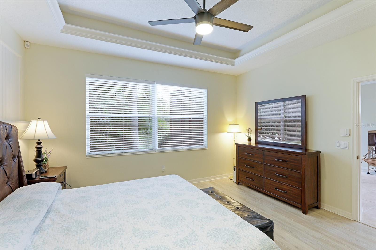


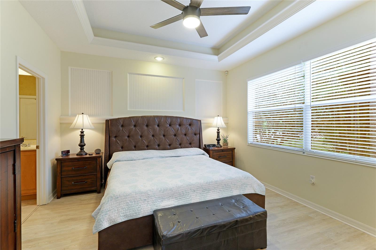





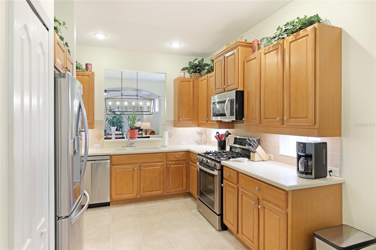

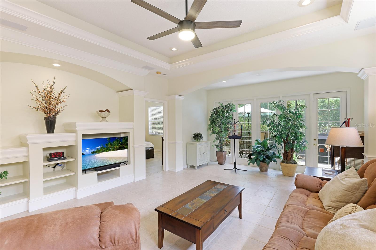
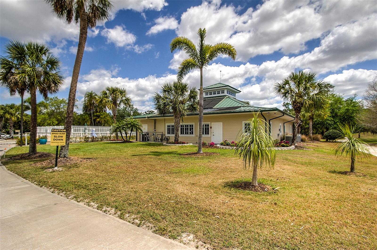

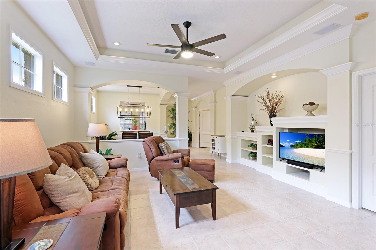
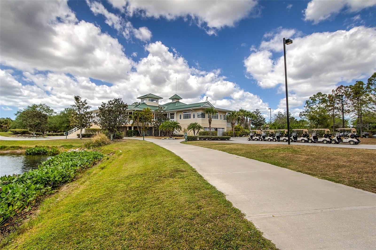
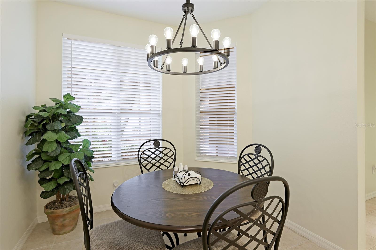
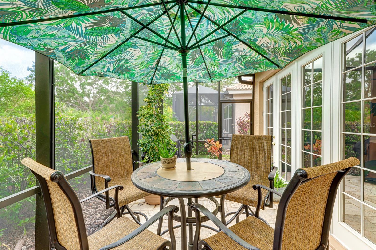
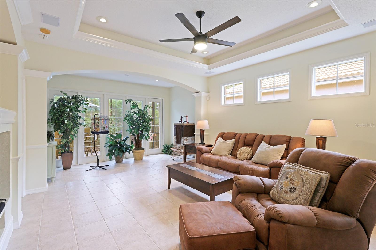

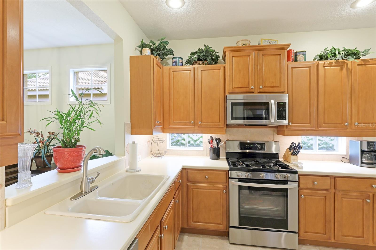

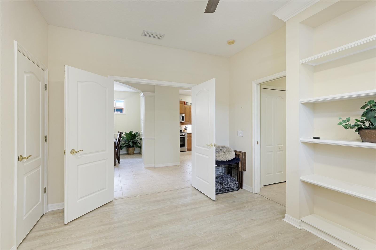
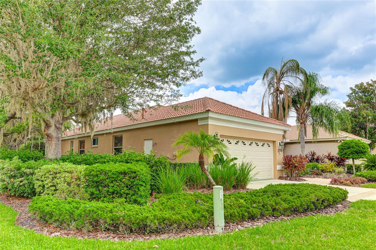


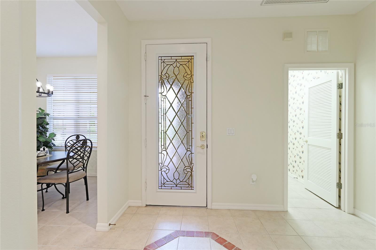
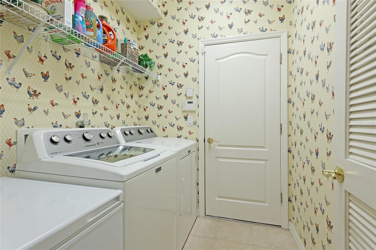
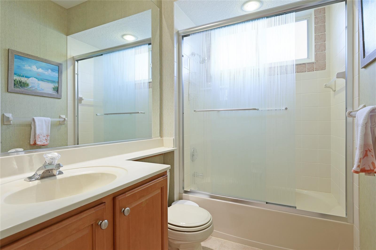

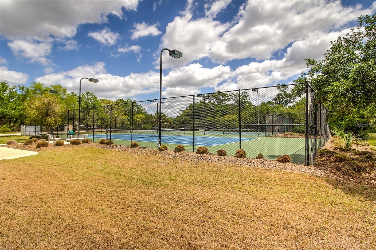
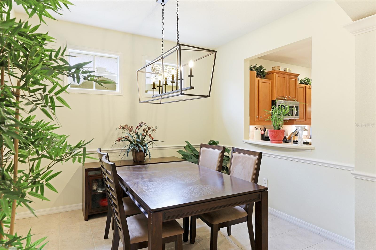


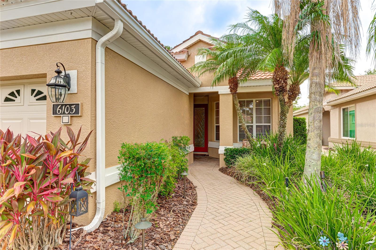
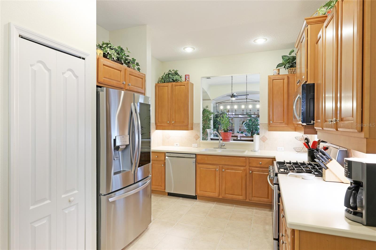
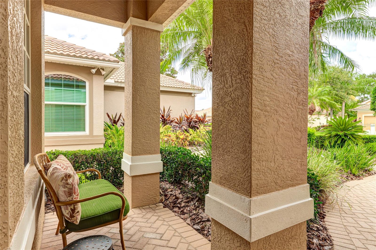
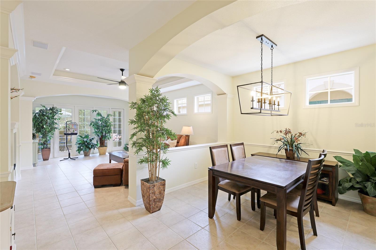

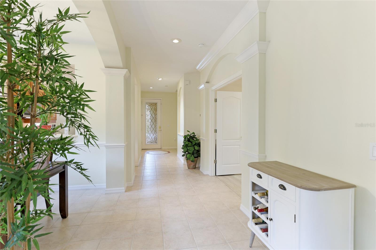


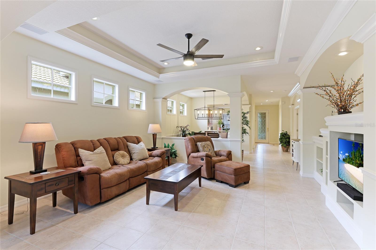
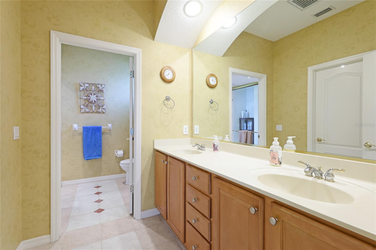
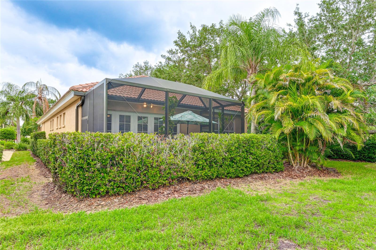

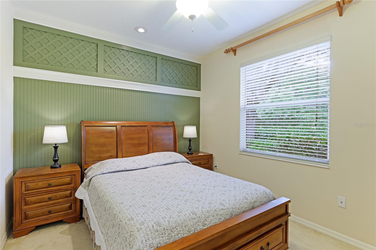
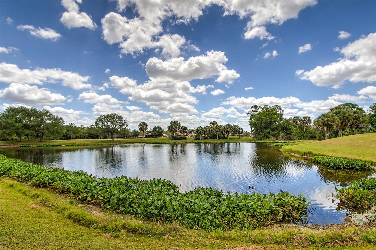
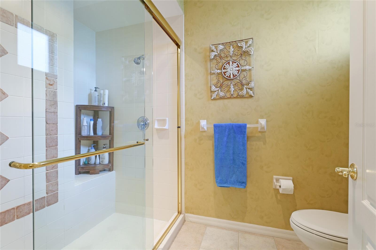
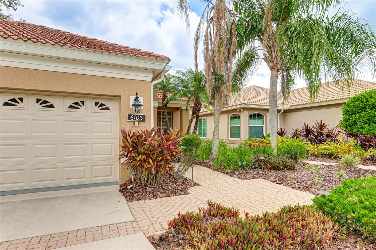
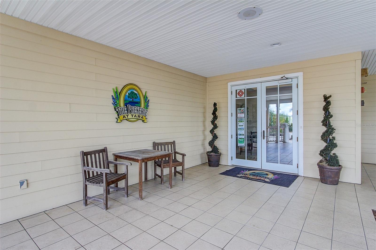
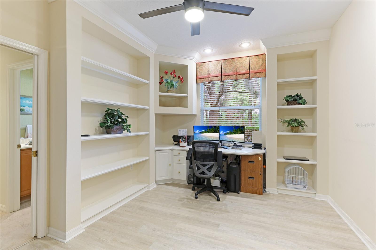
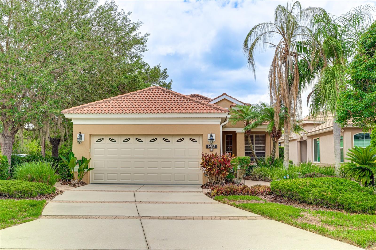




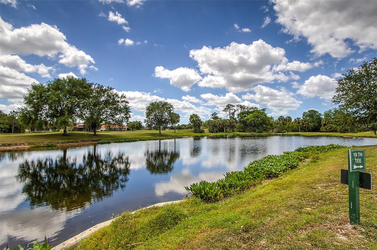
Active
6103 AVIARY CT
$429,900
Features:
Property Details
Remarks
A wonderful opportunity awaits in Tara Preserve, where this home combines recent updates with the added potential for your personal touch. With a brand-NEW TILE ROOF (April 2025), new AC (2024), and new water heater (2024), this residence provides peace of mind. Additional updates include an upgraded garage door with opener, fresh exterior paint, and the addition of new coach lights and landscape lighting that enhance the curb appeal. Inside, the open and airy floor plan features freshly painted walls, updated LED lighting, stylish fixtures, and newer ceiling fans. The kitchen has been refreshed with a farmhouse sink, updated faucet, and soft-close cabinet hinges, while the primary bath offers a frameless shower door and new commode. For added peace of mind, the home also includes a whole-house surge protector and new smoke detectors. Outside, enjoy the re-screened lanai with terra cotta patio flooring—a great spot for morning coffee or evening relaxation. Best of all, the community amenities—including golf (no membership required), pool, tennis, pickleball, and more—are just a short walk from your front door. Cable, internet, and lawn care are also included with an extremely low HOA fee. And with no weight or breed restrictions, it’s a pet-friendly place you’ll love calling home. The sellers are motivated, making this an opportunity you don’t want to miss!
Financial Considerations
Price:
$429,900
HOA Fee:
140
Tax Amount:
$3921
Price per SqFt:
$239.5
Tax Legal Description:
LOT 1 TARA PHASE III SUBPHASE B PI#17315.6255/9
Exterior Features
Lot Size:
7227
Lot Features:
In County, Landscaped, Level, Near Golf Course, Paved
Waterfront:
No
Parking Spaces:
N/A
Parking:
Garage Door Opener
Roof:
Tile
Pool:
No
Pool Features:
N/A
Interior Features
Bedrooms:
3
Bathrooms:
2
Heating:
Natural Gas
Cooling:
Central Air
Appliances:
Dishwasher, Disposal, Dryer, Gas Water Heater, Microwave, Range, Washer
Furnished:
Yes
Floor:
Carpet, Ceramic Tile, Luxury Vinyl
Levels:
One
Additional Features
Property Sub Type:
Single Family Residence
Style:
N/A
Year Built:
2001
Construction Type:
Block, Stucco
Garage Spaces:
Yes
Covered Spaces:
N/A
Direction Faces:
East
Pets Allowed:
No
Special Condition:
None
Additional Features:
Lighting
Additional Features 2:
Please refer to community documents.
Map
- Address6103 AVIARY CT
Featured Properties