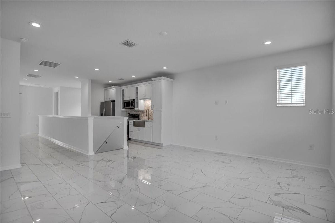
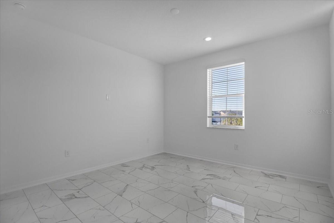
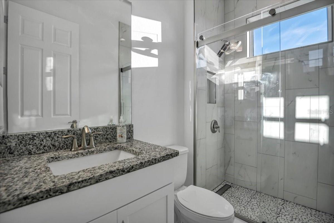
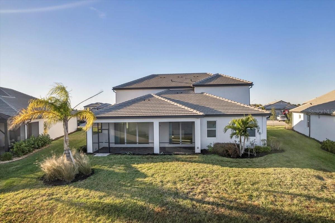
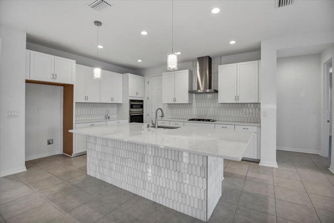
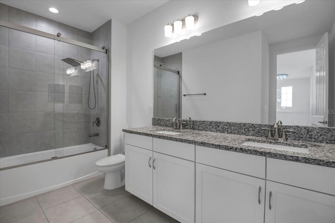
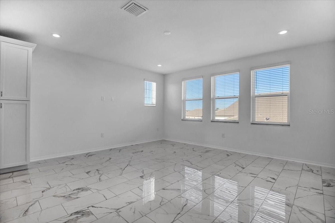
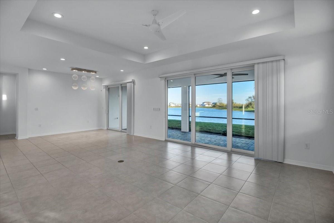
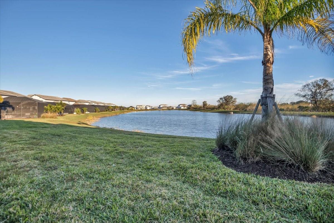
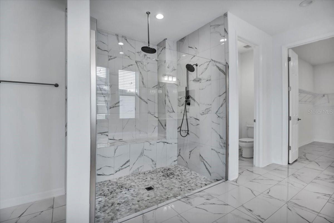
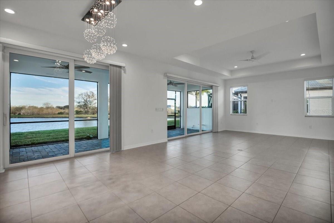
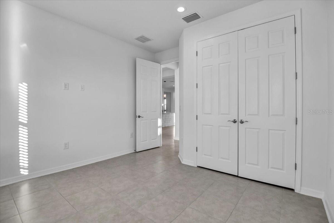
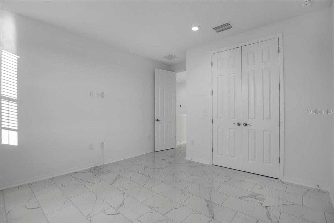
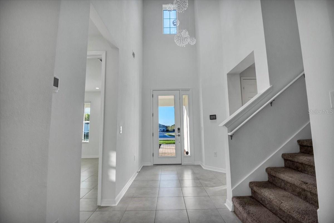
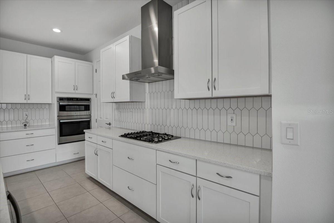
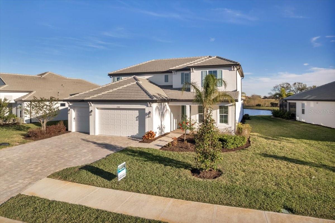
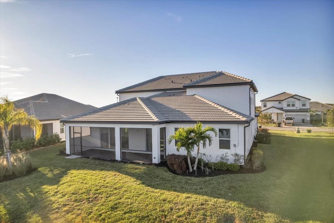
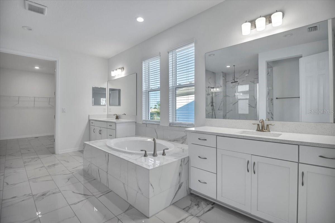
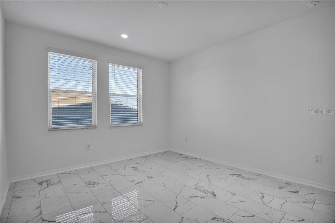
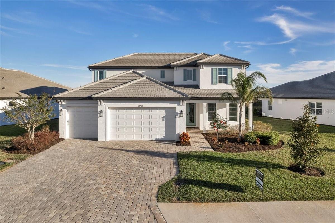
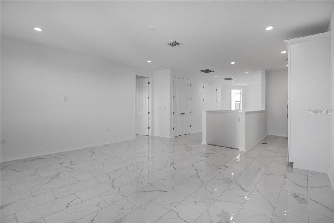
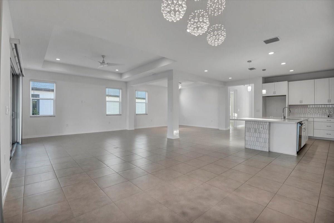
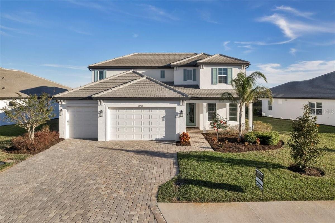
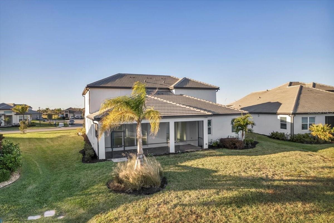
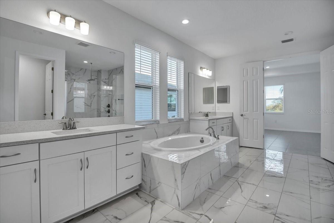
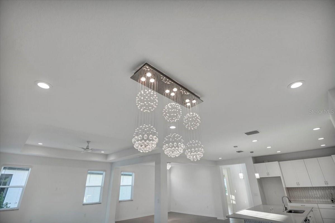
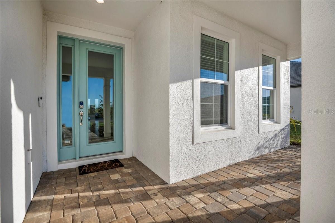
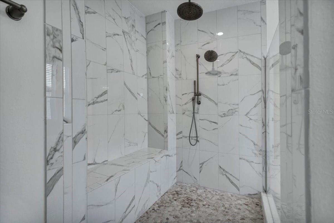
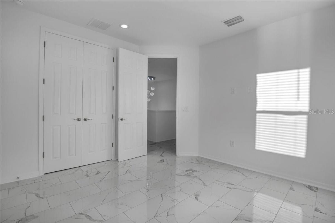
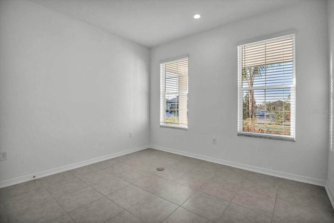
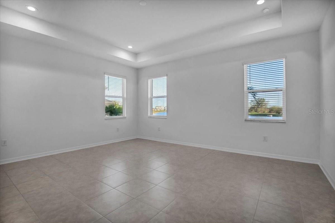
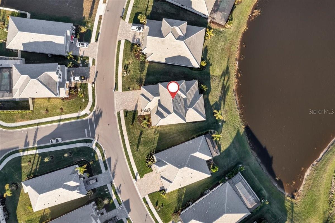
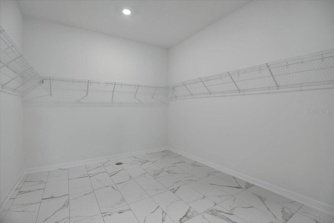
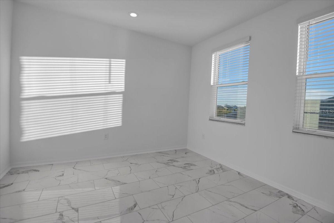
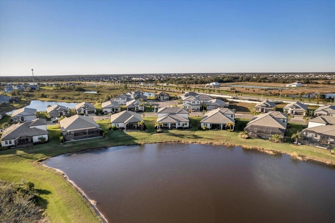
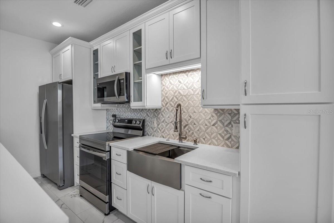
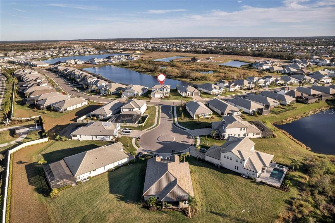
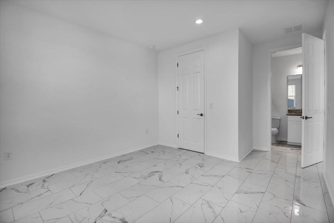
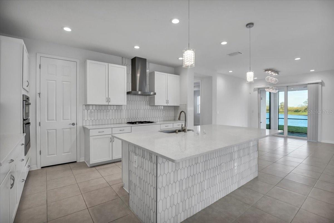
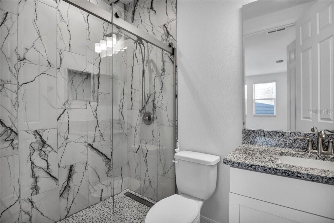
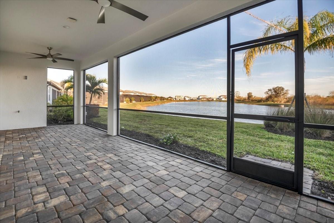
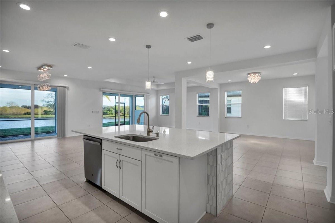
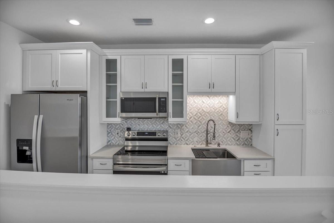
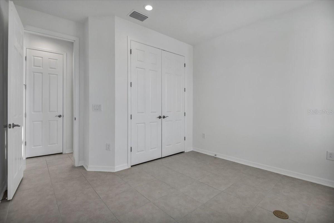
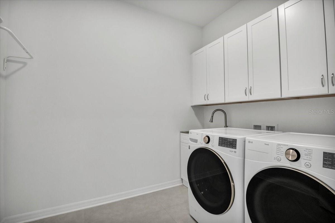
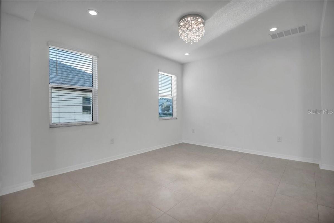
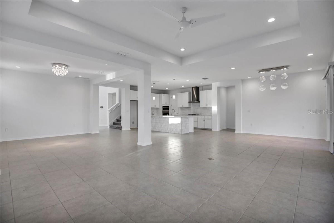
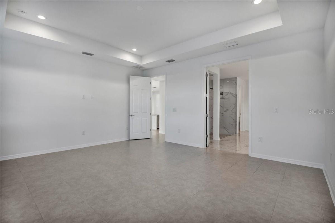
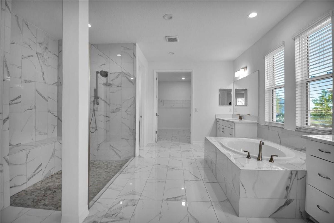
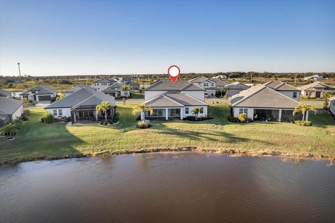
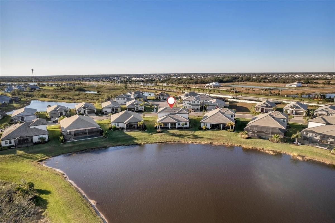
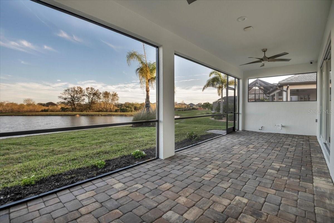
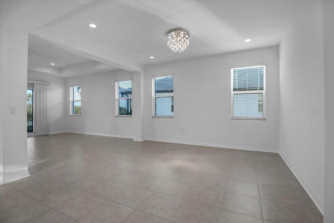
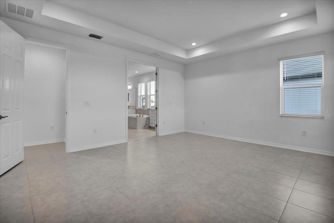
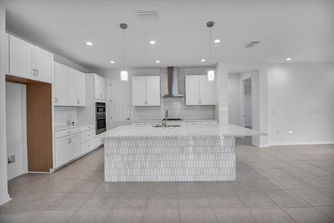
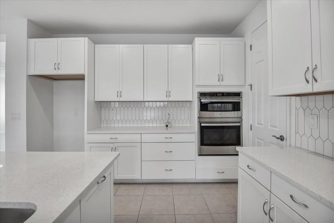
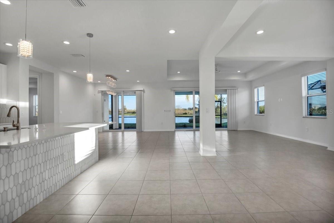
Active
17703 SAVORY MIST CIR
$1,049,000
Features:
Property Details
Remarks
Welcome to this exquisite 5-bedroom, 4-bathroom home in a gated community, where modern elegance and everyday comfort come together seamlessly. Designed for families and entertainers alike, this home features an open-concept layout, a private den or optional bedroom, a spacious upstairs, and a 3-car garage with three electric car chargers. Enjoy breathtaking lake views from the backyard, offering unforgettable sunrises. This smart home is equipped with a security system, touchscreen controls, and exterior cameras, ensuring peace of mind. Upgraded impact-resistant windows and sliding doors provide enhanced security and energy efficiency. Inside, soaring 8-foot doors, a graceful staircase, and thoughtfully designed spaces set the tone for luxury. The dedicated laundry room with built-in cabinetry and spacious walk-in closets add both convenience and storage. The first-floor owner’s suite is a private retreat, boasting a spa-like ensuite with dual vanities, a walk-in closet, and expansive windows for natural light. At the heart of the home, the gourmet kitchen showcases quartz countertops, custom cabinetry, a walk-in pantry, and an oversized island with stylish tile accents. A second full kitchen upstairs provides added convenience for entertaining. The kitchen flows into the great room and breakfast nook, with impact-resistant sliding glass doors leading to a covered lanai, perfect for effortless indoor-outdoor living. Upstairs, a spacious bonus room offers versatility as a media room, playroom, or additional lounge space, complemented by additional bedrooms and baths. Built for comfort, security, and modern living, this move-in ready home is waiting for you. Schedule your private tour today!
Financial Considerations
Price:
$1,049,000
HOA Fee:
827
Tax Amount:
$14688.13
Price per SqFt:
$279.06
Tax Legal Description:
LOT 257, SWEETWATER AT LAKEWOOD RANCH PH I & II PI #5811.6345/9
Exterior Features
Lot Size:
10267
Lot Features:
N/A
Waterfront:
No
Parking Spaces:
N/A
Parking:
N/A
Roof:
Tile
Pool:
No
Pool Features:
N/A
Interior Features
Bedrooms:
5
Bathrooms:
4
Heating:
Heat Pump, Natural Gas
Cooling:
Central Air
Appliances:
Built-In Oven, Convection Oven, Cooktop, Dishwasher, Dryer, Microwave, Range Hood, Refrigerator, Tankless Water Heater, Touchless Faucet, Washer, Water Filtration System, Water Softener
Furnished:
No
Floor:
Ceramic Tile, Tile
Levels:
Two
Additional Features
Property Sub Type:
Single Family Residence
Style:
N/A
Year Built:
2023
Construction Type:
Block, Concrete, Stucco
Garage Spaces:
Yes
Covered Spaces:
N/A
Direction Faces:
Southwest
Pets Allowed:
Yes
Special Condition:
None
Additional Features:
Other, Sliding Doors
Additional Features 2:
SEE HOA DOCS
Map
- Address17703 SAVORY MIST CIR
Featured Properties